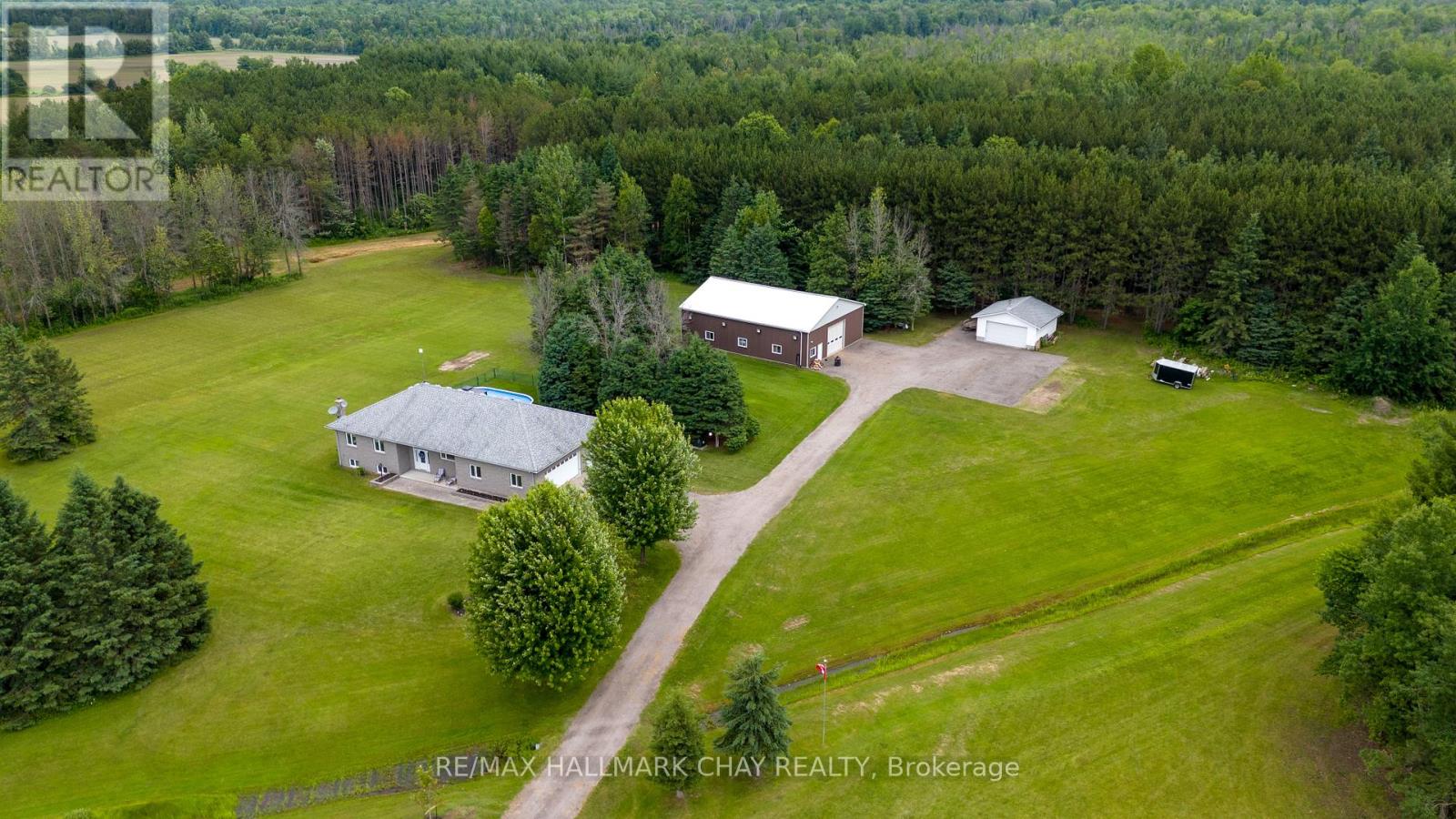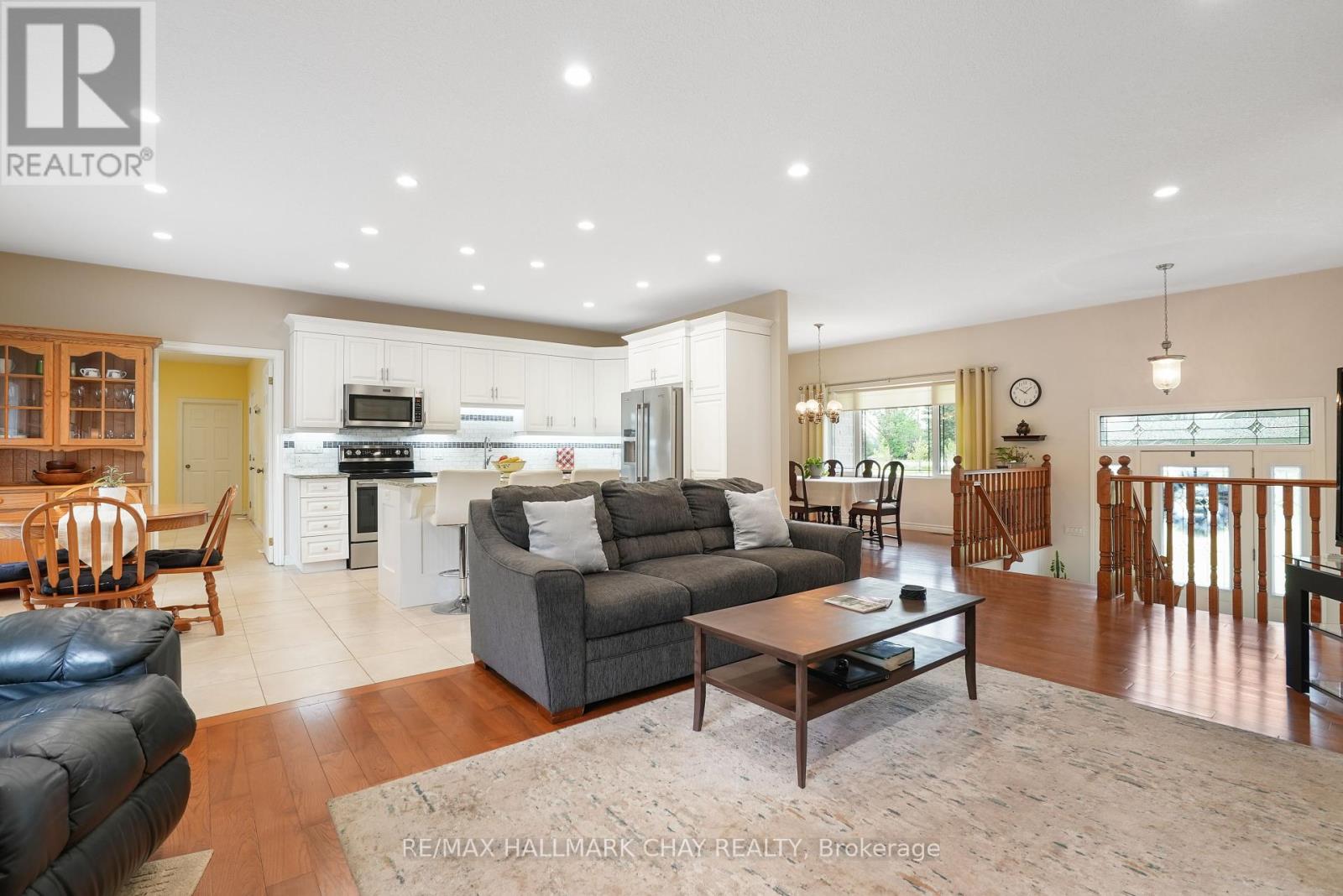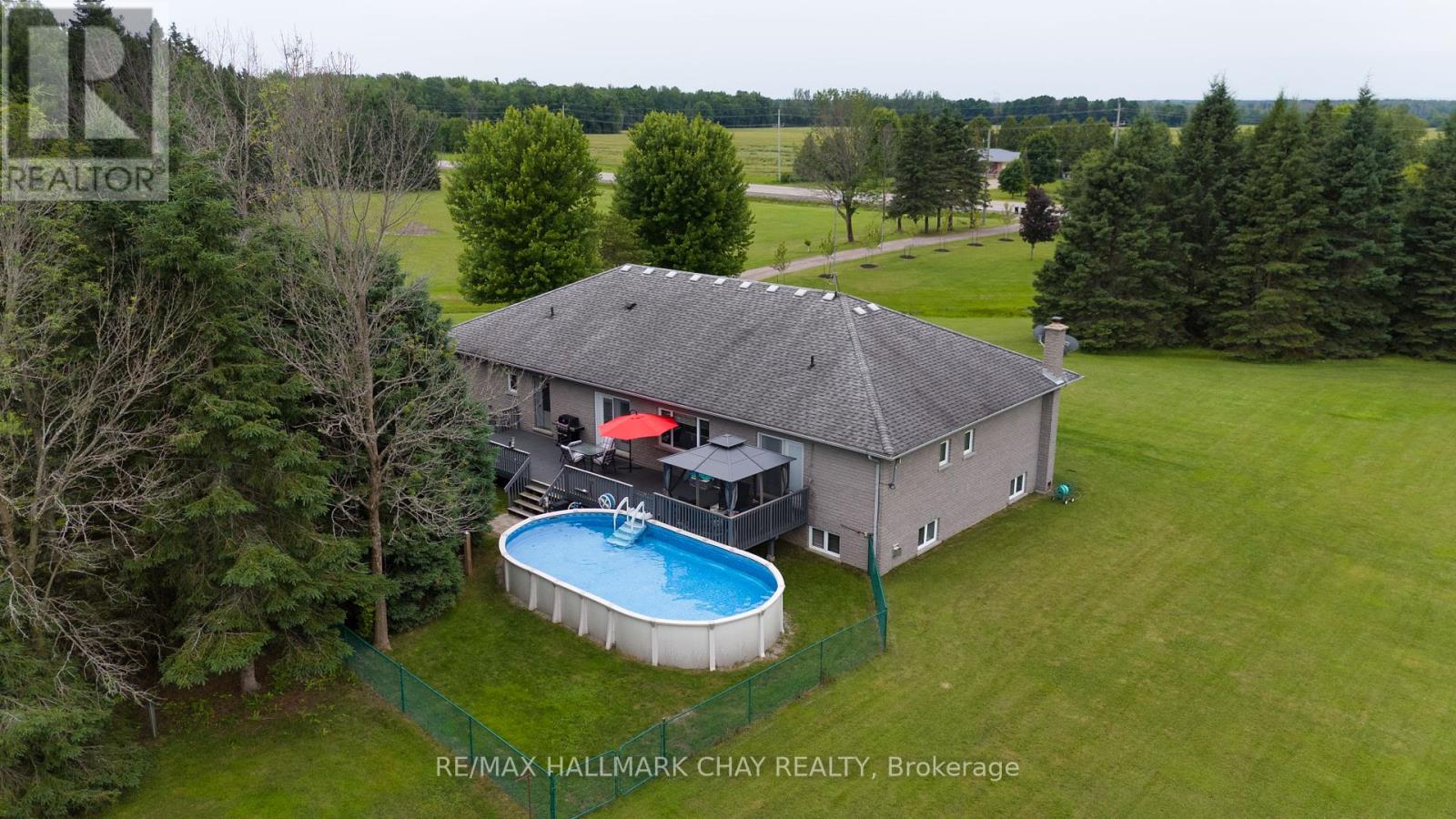13895 County Rd 27 Springwater, Ontario L0L 2K0
$1,799,900
Tranquil, spacious, and serene are just a few key descriptives for this fantastic custom built raised bungalow. Located on a sprawling 49 plus acre lot conveniently located on County Road 27 surrounded by natural forest and lush open fields. The long estate style driveway welcomes you to this expansive property featuring in addition to the beautiful home with double garage a 24x24 detached garage, as well as a 60x45 shop. This property is unmatchable with its extensive, well manicured trails winding throughout the forest offering incredible recreational use for you and your family to enjoy! The inviting front porch welcomes you into this beautiful home where you'll find an open main floor living space with high ceilings and large bright windows, a contemporary white kitchen with island, and breakfast area featuring a walk-out to the rear deck. Down the hall you'll find 3 bedrooms including the primary suite with walk-in closet, walk-out patio doors, and 3pc ensuite with custom glass shower. The main floor also offers a 4 pc main bath, custom cabinetry and built-ins throughout, as well as a convenient powder room and huge mudroom/laundry room with inside entry to the garage as well as an additional walk-out to the deck. The lower level of this great home is just as impressive as the main with a wide open family room with gas fireplace, office nook, additional powder room, walk-up inside entry to the garage and a large storage/utility room with cold cellar. The exterior of this home also offers a raised deck in the fenced in portion of the yard with an above ground heated pool and so much more! This incredible property really is unlike any other and is sure to make you fall in love at first sight! (id:48303)
Property Details
| MLS® Number | S8484100 |
| Property Type | Single Family |
| Community Name | Rural Springwater |
| Community Features | School Bus |
| Features | Wooded Area, Irregular Lot Size, Sump Pump |
| Parking Space Total | 24 |
| Pool Type | Above Ground Pool |
| Structure | Deck, Porch, Workshop |
Building
| Bathroom Total | 4 |
| Bedrooms Above Ground | 3 |
| Bedrooms Total | 3 |
| Amenities | Fireplace(s) |
| Appliances | Garage Door Opener Remote(s), Central Vacuum, Water Heater, Water Softener, Dishwasher, Dryer, Refrigerator, Stove, Washer |
| Architectural Style | Raised Bungalow |
| Basement Development | Finished |
| Basement Features | Walk-up |
| Basement Type | N/a (finished) |
| Construction Style Attachment | Detached |
| Cooling Type | Central Air Conditioning |
| Exterior Finish | Brick |
| Fireplace Present | Yes |
| Fireplace Total | 1 |
| Foundation Type | Concrete |
| Half Bath Total | 2 |
| Heating Fuel | Natural Gas |
| Heating Type | Forced Air |
| Stories Total | 1 |
| Type | House |
Parking
| Attached Garage | |
| Inside Entry |
Land
| Acreage | Yes |
| Fence Type | Fenced Yard |
| Sewer | Septic System |
| Size Depth | 1017 Ft ,6 In |
| Size Frontage | 1851 Ft ,5 In |
| Size Irregular | 1851.48 X 1017.58 Ft ; As Per Geo |
| Size Total Text | 1851.48 X 1017.58 Ft ; As Per Geo|25 - 50 Acres |
| Zoning Description | A/ep |
Rooms
| Level | Type | Length | Width | Dimensions |
|---|---|---|---|---|
| Lower Level | Family Room | 6.6 m | 2.29 m | 6.6 m x 2.29 m |
| Main Level | Living Room | 6.88 m | 3.48 m | 6.88 m x 3.48 m |
| Main Level | Kitchen | 4.17 m | 3.96 m | 4.17 m x 3.96 m |
| Main Level | Dining Room | 3.96 m | 3.17 m | 3.96 m x 3.17 m |
| Main Level | Primary Bedroom | 5.82 m | 3.76 m | 5.82 m x 3.76 m |
| Main Level | Bedroom | 4.11 m | 3.05 m | 4.11 m x 3.05 m |
| Main Level | Bedroom | 4.11 m | 3.07 m | 4.11 m x 3.07 m |
| Main Level | Laundry Room | 6.6 m | 2.29 m | 6.6 m x 2.29 m |
| Main Level | Eating Area | 3.96 m | 3.17 m | 3.96 m x 3.17 m |
https://www.realtor.ca/real-estate/27099030/13895-county-rd-27-springwater-rural-springwater
Interested?
Contact us for more information

218 Bayfield St, 100078 & 100431
Barrie, Ontario L4M 3B6
(705) 722-7100
(705) 722-5246
www.remaxchay.com/

218 Bayfield St, 100078 & 100431
Barrie, Ontario L4M 3B6
(705) 722-7100
(705) 722-5246
www.remaxchay.com/







































