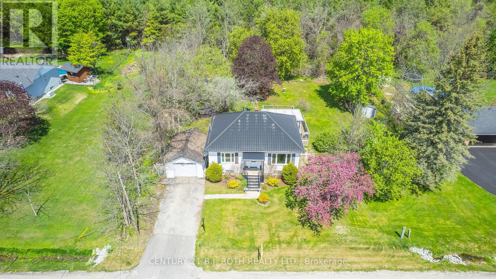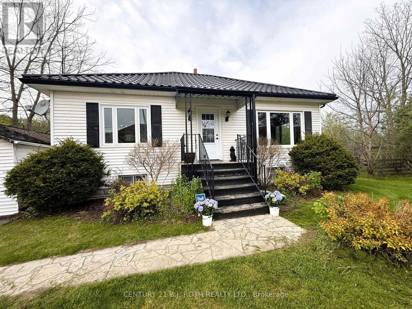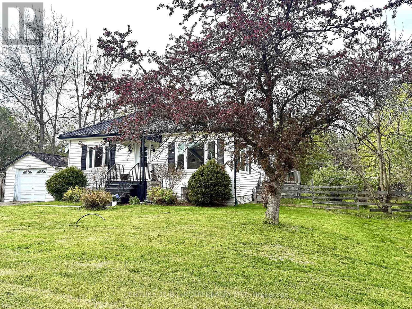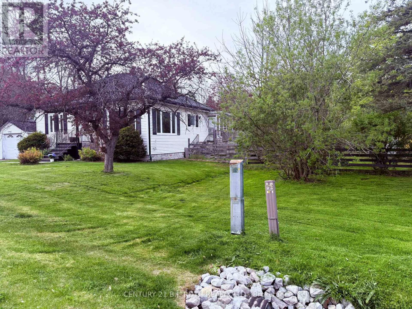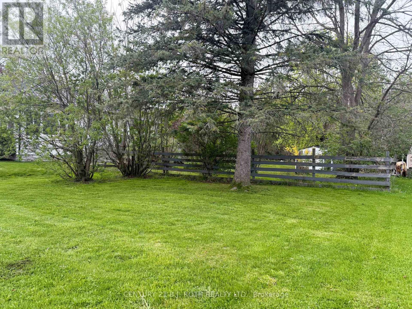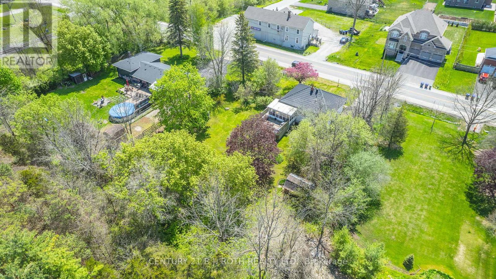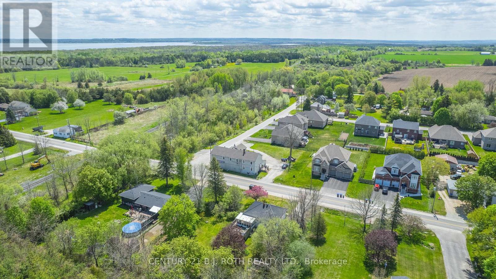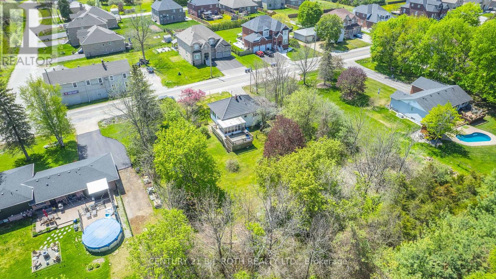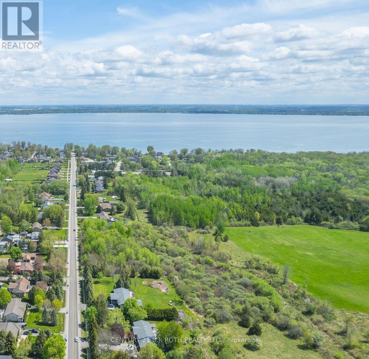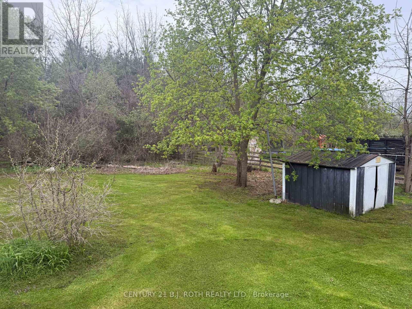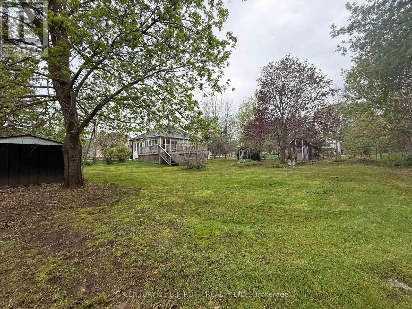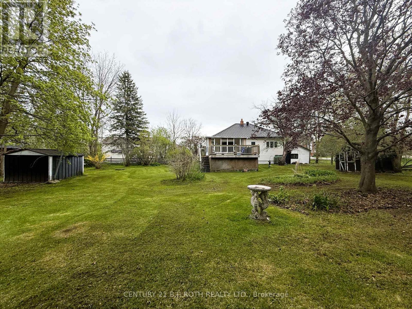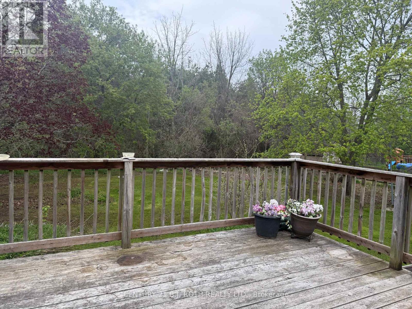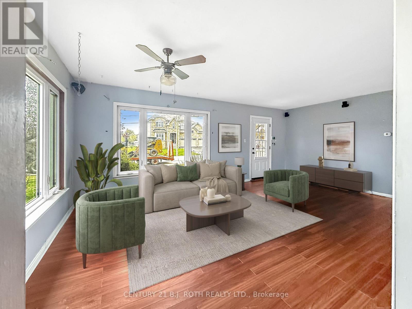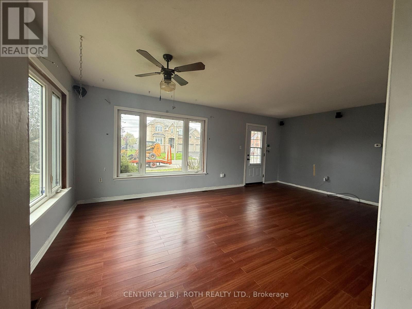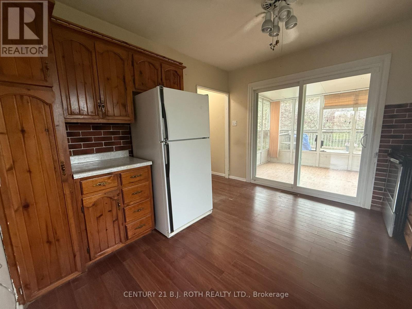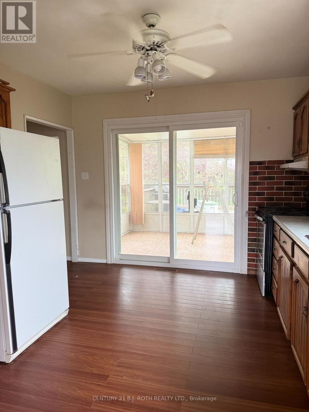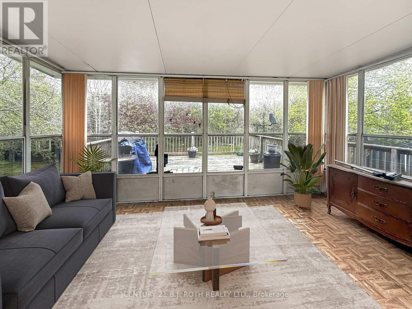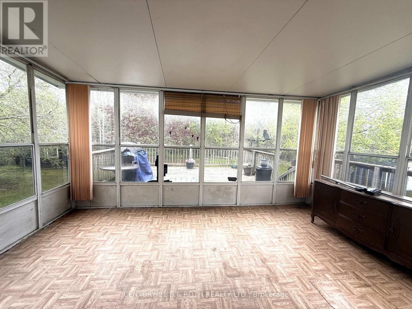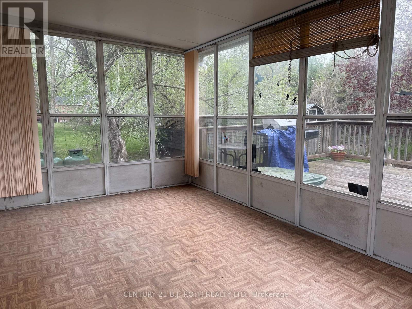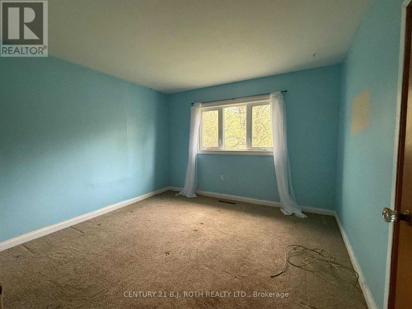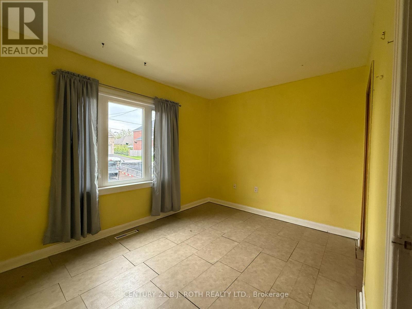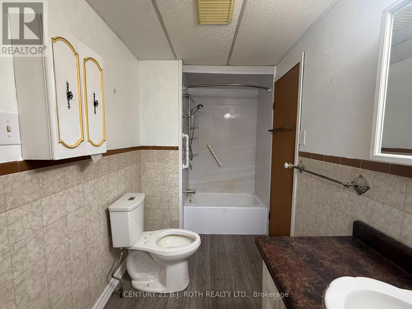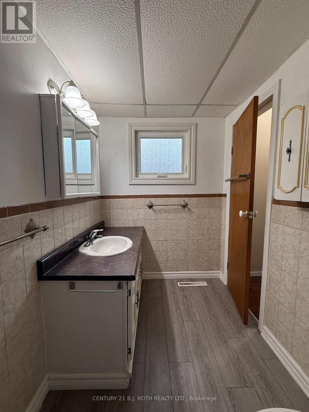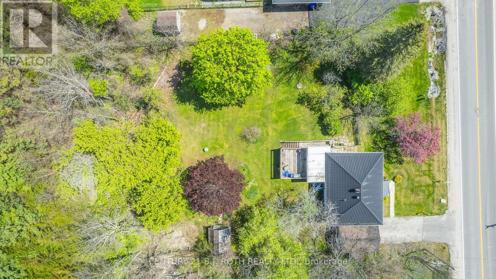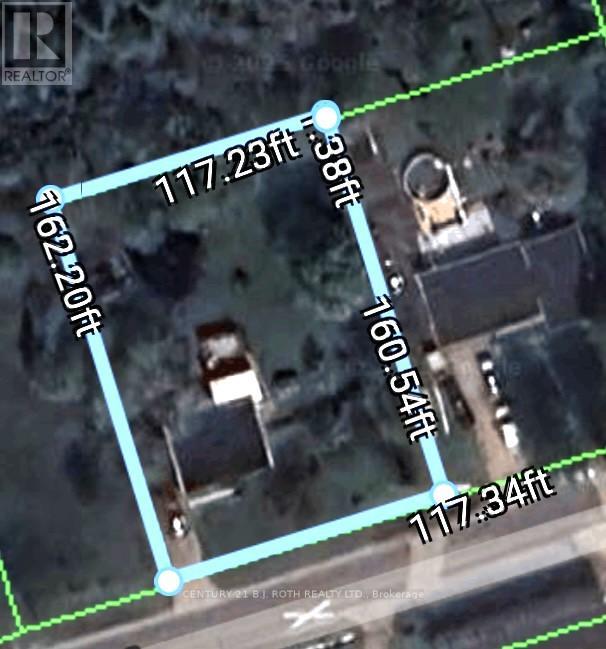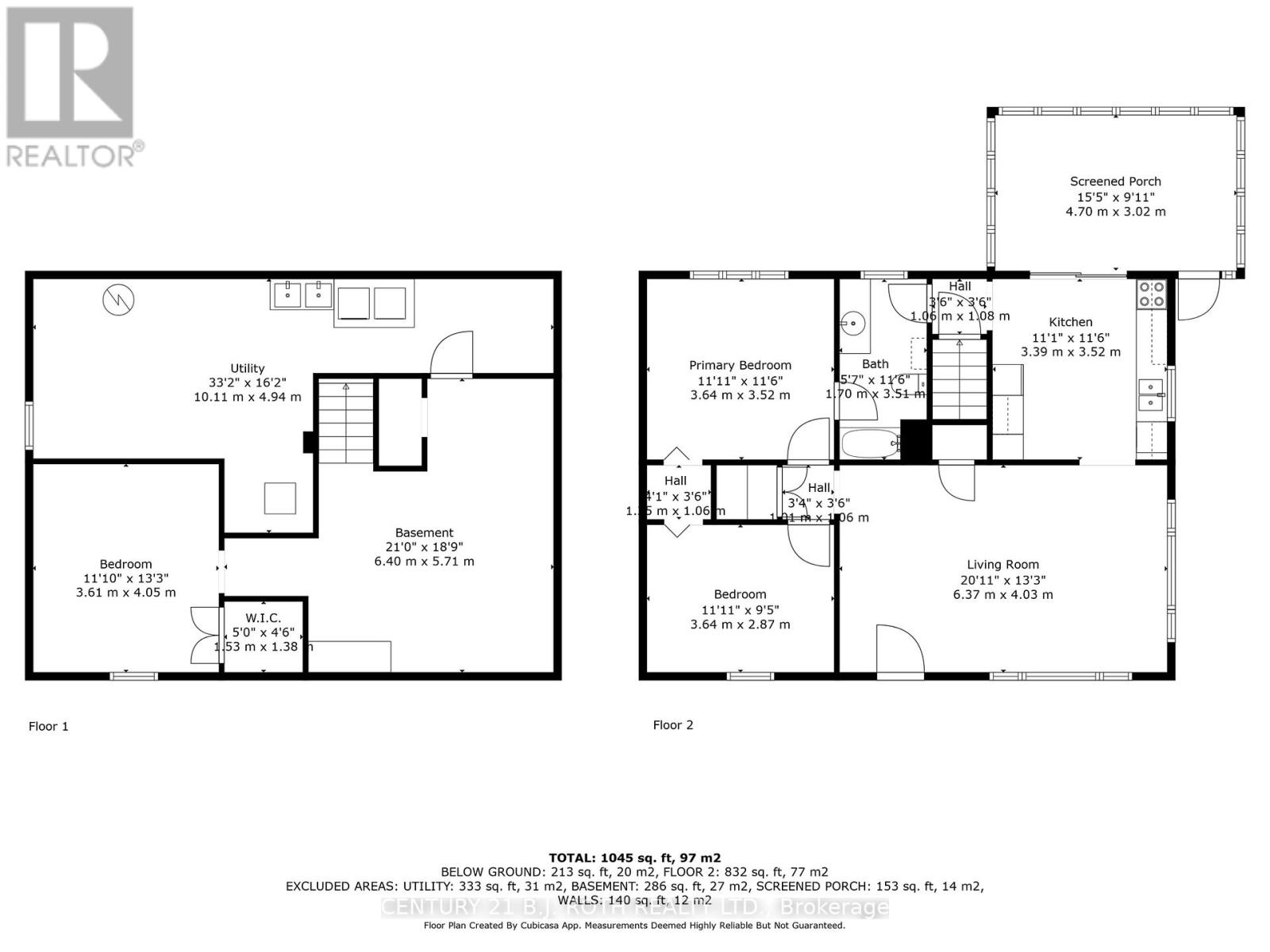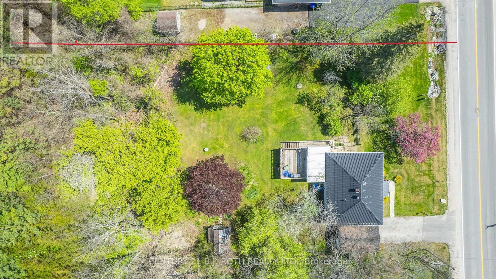1394 Gilford Road Innisfil, Ontario L0L 1R0
$799,000
******ATTENTION INVESTORS!! RENO ONE & SEVER & SELL the other portion of this fantastic lot TO PAY YOURSELF BACK!***** Municipal services are there!! Surrounded by million dollar homes. This cute as a button home has a gorgeous, level lot situated in the perfect location. Grab a towel and walk to the Beach or to the many Marinas just down the road where you can dock your boat! Located just minutes to Highway 400 this spot is the perfect combination for easy commuter access coupled with that quaint community feel. BRAND NEW FURNACE and a BRAND NEW WELL WATER SYSTEM and a metal roof gives you a great start to creating your reno. This home has 2 Bedrooms on the main level with large kitchen that has direct access to the 3 season sunroom. The basement is unfinished but allows for great possibilities. Home is virtually staged to bring potential ideas to it's next owners. (id:48303)
Property Details
| MLS® Number | N12160497 |
| Property Type | Single Family |
| Community Name | Rural Innisfil |
| EquipmentType | Propane Tank |
| Features | Flat Site, Dry, Level, Country Residential, Sump Pump |
| ParkingSpaceTotal | 3 |
| RentalEquipmentType | Propane Tank |
| Structure | Shed |
Building
| BathroomTotal | 1 |
| BedroomsAboveGround | 2 |
| BedroomsTotal | 2 |
| Age | 51 To 99 Years |
| Appliances | Water Treatment, Dryer, Stove, Washer, Refrigerator |
| ArchitecturalStyle | Bungalow |
| BasementDevelopment | Unfinished |
| BasementType | Full (unfinished) |
| CoolingType | Central Air Conditioning |
| ExteriorFinish | Vinyl Siding |
| FoundationType | Poured Concrete |
| HeatingFuel | Propane |
| HeatingType | Forced Air |
| StoriesTotal | 1 |
| SizeInterior | 700 - 1100 Sqft |
| Type | House |
| UtilityWater | Drilled Well |
Parking
| Detached Garage | |
| Garage |
Land
| Acreage | No |
| Sewer | Septic System |
| SizeDepth | 162 Ft ,2 In |
| SizeFrontage | 117 Ft ,3 In |
| SizeIrregular | 117.3 X 162.2 Ft |
| SizeTotalText | 117.3 X 162.2 Ft|under 1/2 Acre |
| ZoningDescription | R1 |
Rooms
| Level | Type | Length | Width | Dimensions |
|---|---|---|---|---|
| Main Level | Kitchen | 3.52 m | 3.39 m | 3.52 m x 3.39 m |
| Main Level | Living Room | 6.37 m | 4.03 m | 6.37 m x 4.03 m |
| Main Level | Primary Bedroom | 3.64 m | 3.52 m | 3.64 m x 3.52 m |
| Main Level | Bedroom 2 | 3.64 m | 2.87 m | 3.64 m x 2.87 m |
| Main Level | Sunroom | 4.7 m | 3.02 m | 4.7 m x 3.02 m |
| Main Level | Bathroom | 3.51 m | 1.7 m | 3.51 m x 1.7 m |
Utilities
| Cable | Available |
| Sewer | Available |
https://www.realtor.ca/real-estate/28339115/1394-gilford-road-innisfil-rural-innisfil
Interested?
Contact us for more information
355 Bayfield Street, Unit 5, 106299 & 100088
Barrie, Ontario L4M 3C3



