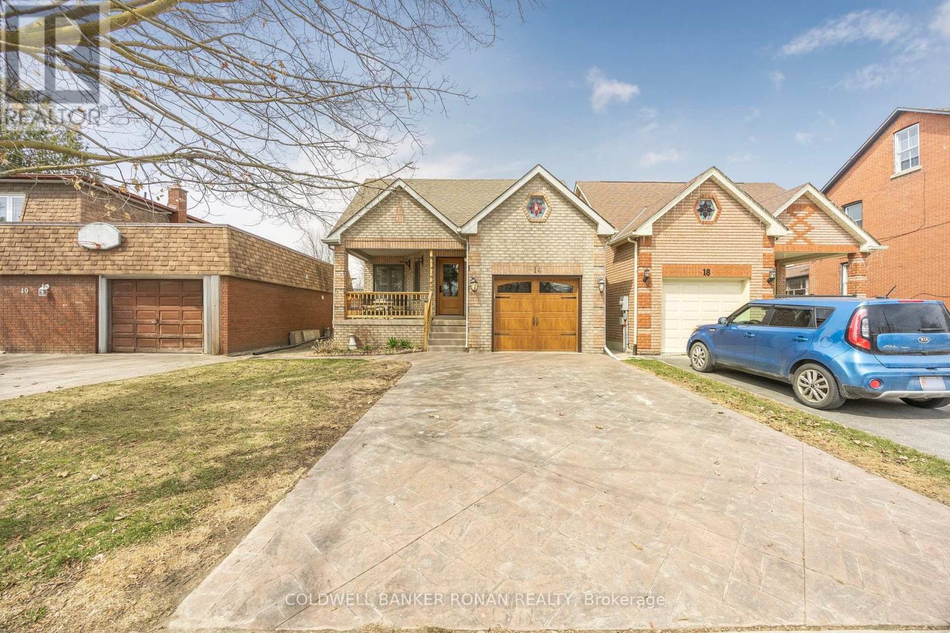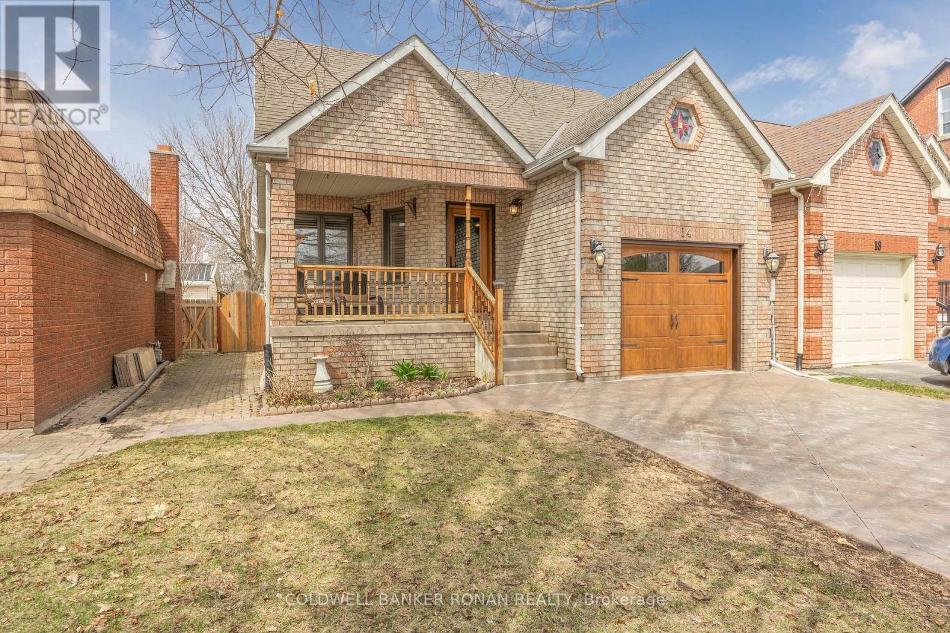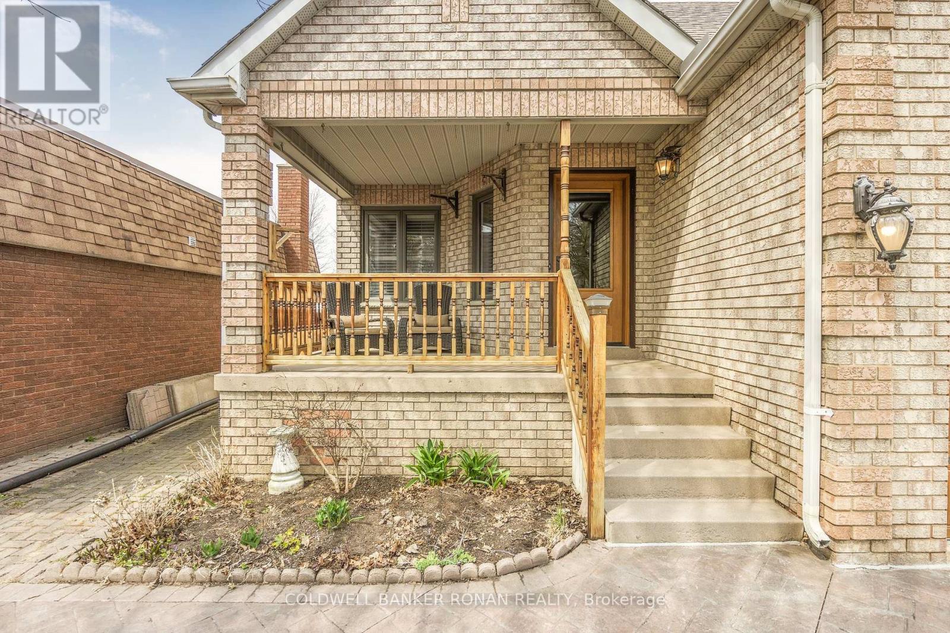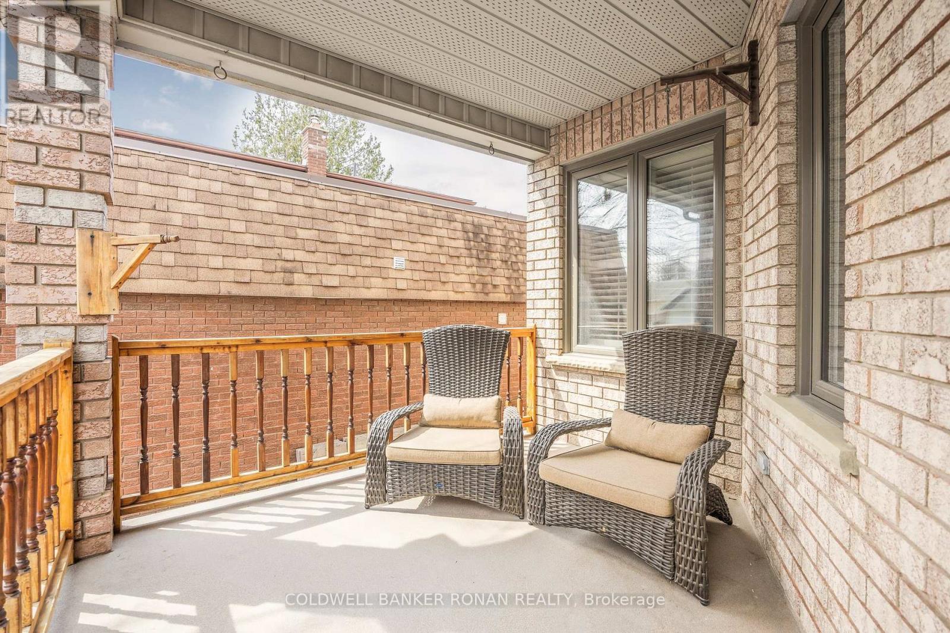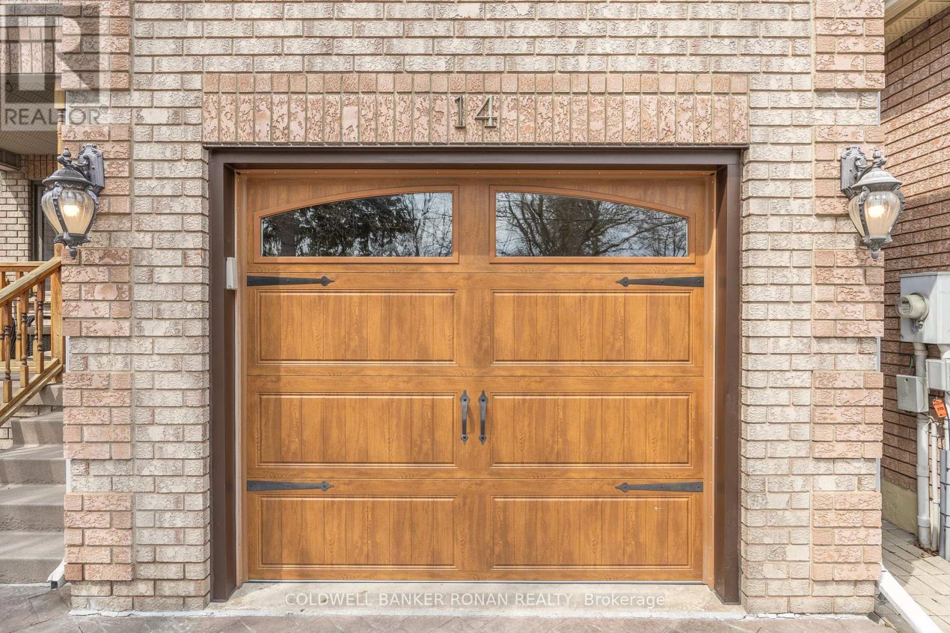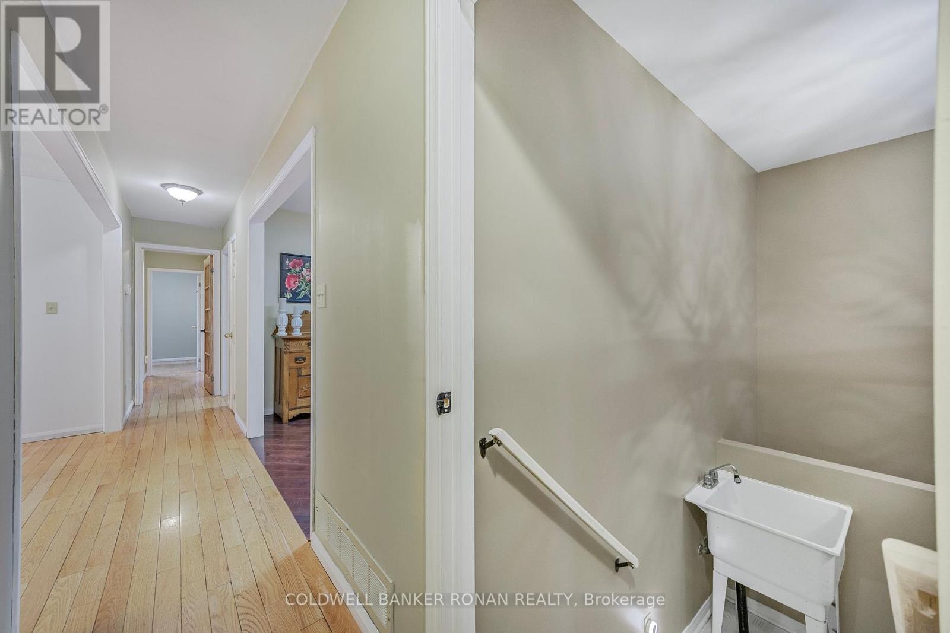14 Albert Street E New Tecumseth, Ontario L9R 1J4
$794,900
Welcome to 14 Albert Street East: a charming all-brick bungalow with standout curb appeal in the heart of Alliston. Set on an extra-deep, fully fenced lot, this home is as versatile as it is inviting. The sun-filled main floor features hardwood and ceramic flooring throughout, with a unique double-sided gas fireplace that anchors a flexible layout perfect for customizing living, dining, work, or play spaces. The spacious front foyer and covered porch offer a warm welcome, while inside you'll find a convenient split-level finished laundry with garage access, and a thoughtful floor plan with a French door separating three generously sized bedrooms for added privacy. The unfinished basement includes a 3-piece bath and awaits your personal touch. With updates like new windows (2017), front and garage doors (2021), and a stamped concrete double driveway, this home offers timeless charm and modern upgrades all just a short walk to Allistons historic downtown and everyday amenities. (id:48303)
Property Details
| MLS® Number | N12084753 |
| Property Type | Single Family |
| Community Name | Alliston |
| AmenitiesNearBy | Hospital, Place Of Worship |
| Features | Flat Site, Sump Pump |
| ParkingSpaceTotal | 3 |
| Structure | Porch, Shed |
Building
| BathroomTotal | 3 |
| BedroomsAboveGround | 3 |
| BedroomsTotal | 3 |
| Age | 31 To 50 Years |
| Amenities | Fireplace(s) |
| Appliances | Water Heater - Tankless, Water Heater, Dryer, Freezer, Garage Door Opener, Microwave, Sauna, Stove, Washer, Window Coverings, Refrigerator |
| ArchitecturalStyle | Raised Bungalow |
| BasementDevelopment | Partially Finished |
| BasementType | N/a (partially Finished) |
| ConstructionStyleAttachment | Link |
| CoolingType | Central Air Conditioning |
| ExteriorFinish | Brick |
| FireProtection | Smoke Detectors |
| FireplacePresent | Yes |
| FireplaceTotal | 1 |
| FlooringType | Ceramic, Bamboo, Hardwood, Vinyl |
| FoundationType | Poured Concrete |
| HeatingFuel | Natural Gas |
| HeatingType | Forced Air |
| StoriesTotal | 1 |
| SizeInterior | 1100 - 1500 Sqft |
| Type | House |
| UtilityWater | Municipal Water |
Parking
| Attached Garage | |
| Garage |
Land
| Acreage | No |
| FenceType | Fenced Yard |
| LandAmenities | Hospital, Place Of Worship |
| Sewer | Sanitary Sewer |
| SizeDepth | 177 Ft ,8 In |
| SizeFrontage | 32 Ft ,7 In |
| SizeIrregular | 32.6 X 177.7 Ft |
| SizeTotalText | 32.6 X 177.7 Ft|under 1/2 Acre |
Rooms
| Level | Type | Length | Width | Dimensions |
|---|---|---|---|---|
| Main Level | Foyer | 2.42 m | 1.52 m | 2.42 m x 1.52 m |
| Main Level | Kitchen | 3.8 m | 3.44 m | 3.8 m x 3.44 m |
| Main Level | Living Room | 3.68 m | 3.1 m | 3.68 m x 3.1 m |
| Main Level | Primary Bedroom | 4.01 m | 3.35 m | 4.01 m x 3.35 m |
| Main Level | Bedroom 2 | 4.17 m | 2.71 m | 4.17 m x 2.71 m |
| Main Level | Bedroom 3 | 2.43 m | 3.09 m | 2.43 m x 3.09 m |
| Main Level | Dining Room | 3.81 m | 3.05 m | 3.81 m x 3.05 m |
| In Between | Laundry Room | 2.74 m | 1.55 m | 2.74 m x 1.55 m |
Utilities
| Cable | Available |
| Sewer | Installed |
https://www.realtor.ca/real-estate/28172036/14-albert-street-e-new-tecumseth-alliston-alliston
Interested?
Contact us for more information
367 Victoria Street East
Alliston, Ontario L9R 1J7
367 Victoria Street East
Alliston, Ontario L9R 1J7

