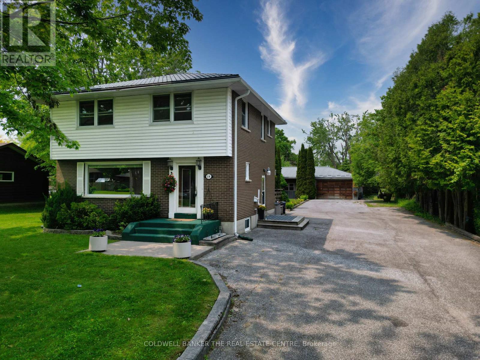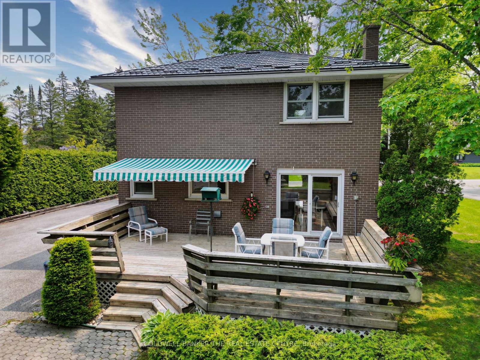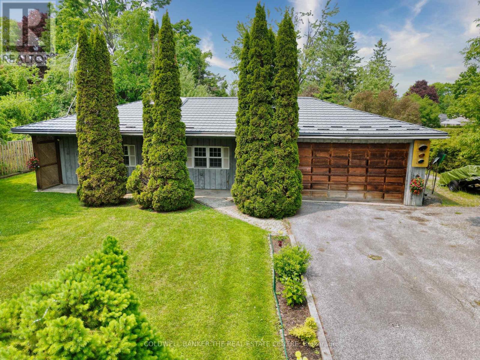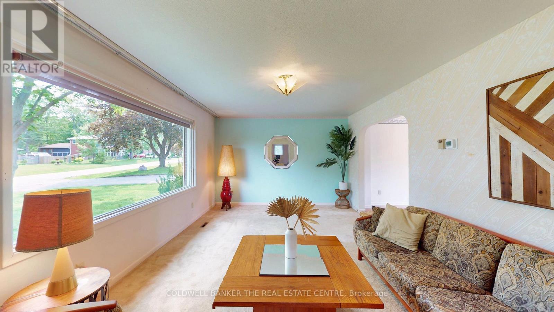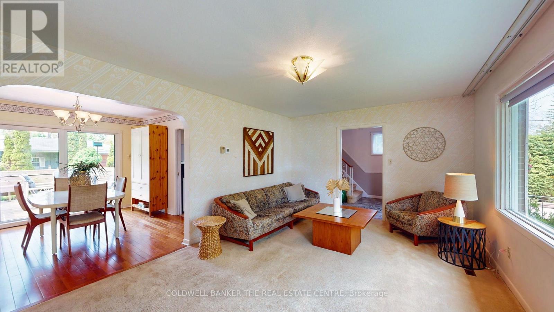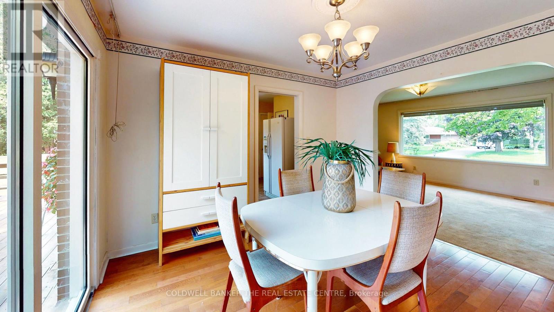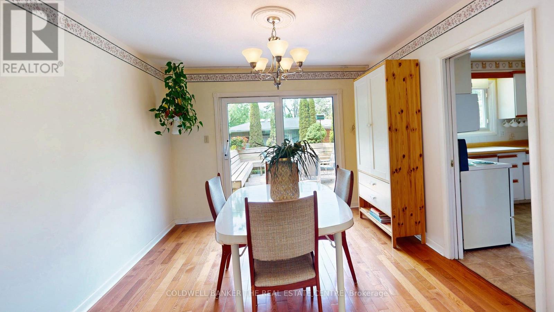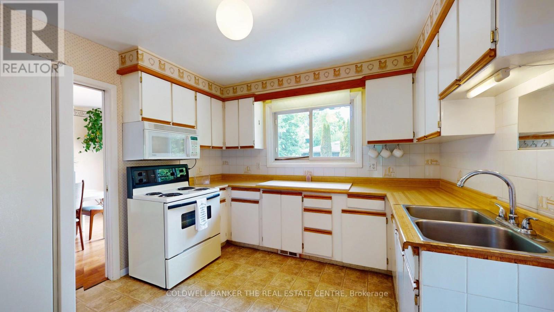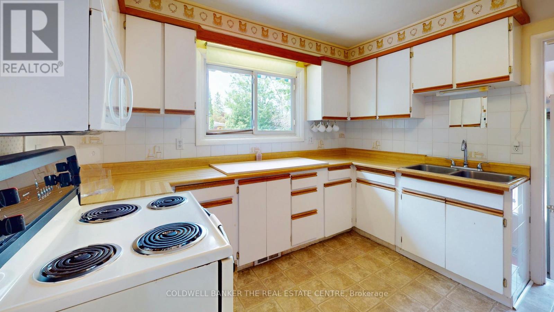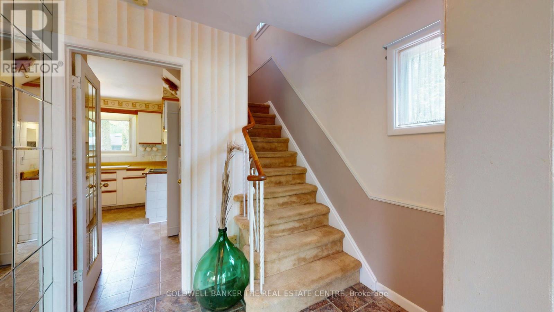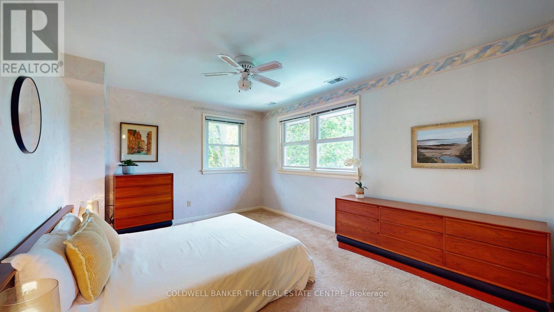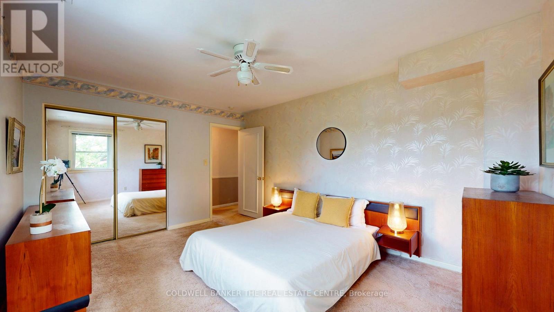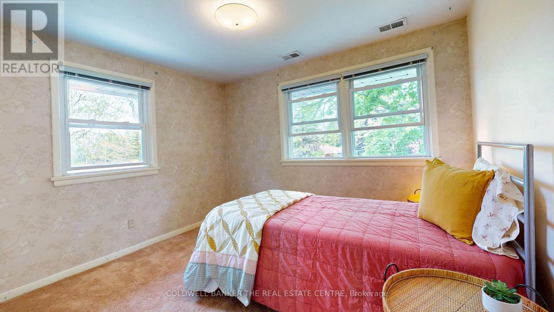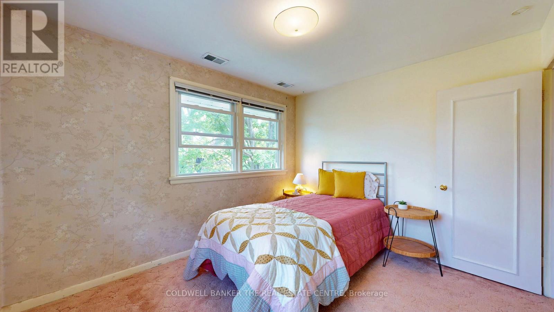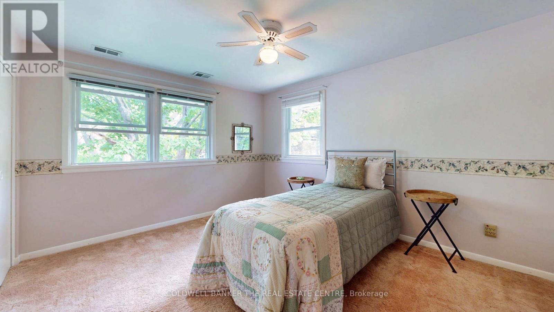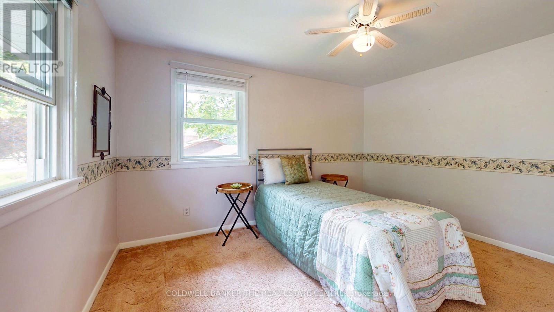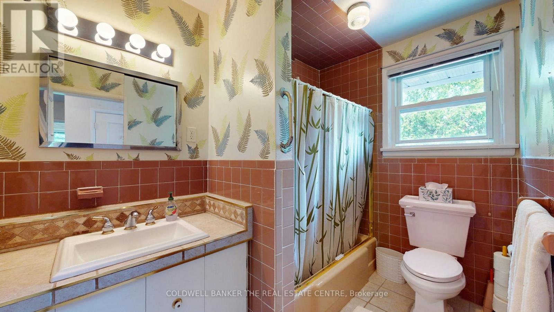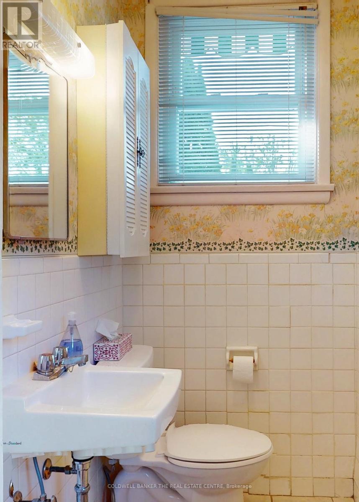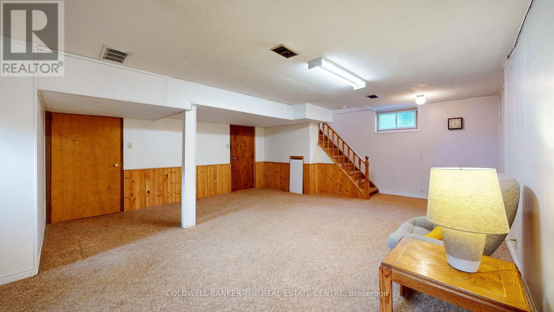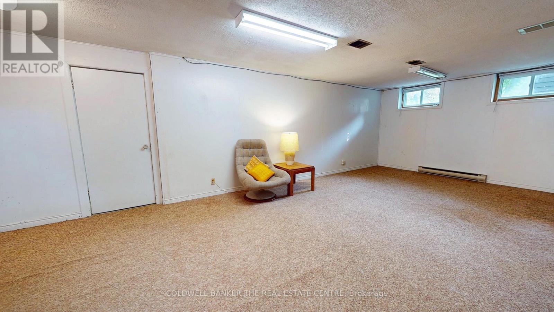14 Francis Road Orillia, Ontario L3V 2L7
$859,900
Exceptional North Ward Home with Deeded Lake Access & Unmatched Workshop or ADU Opportunity!Fantastic opportunity in the desirable North Ward! This 1400 sq ft home plus finished basement offers 3 comfortable bedrooms and 1.5 bathrooms, plus a versatile finished basement. The oversized 86 x 210 lot includes the incredible benefit of deeded access to Lake Couchiching. A standout feature is the 1,600 sq ft insulated garage/workshop, meticulously constructed with auxiliary dwelling unit (ADU) conversion in mind. It boasts a high grade steel roof, covered porch, 100-amp electrical service and pre-installed rough-ins for water, gas, and sewer, making conversion remarkably straightforward. While currently R2 zoned, a minor variance (estimated $1,200) unlocks substantial value for multigenerational living, significant rental income, or boosting future resale. Enjoy peace of mind with a high-grade steel roof (home and shop) and new furnace/A/C (October 2024). Additional attributes include professional landscaping, an enormous driveway, a inviting walkout deck with retractable awing, and a spacious finished recreational room. This property truly offers an unparalleled blend of quality, location, and income potential. (id:48303)
Property Details
| MLS® Number | S12205863 |
| Property Type | Single Family |
| Community Name | Orillia |
| AmenitiesNearBy | Beach, Golf Nearby, Public Transit |
| Features | Level |
| ParkingSpaceTotal | 22 |
| Structure | Workshop |
Building
| BathroomTotal | 2 |
| BedroomsAboveGround | 3 |
| BedroomsTotal | 3 |
| Age | 51 To 99 Years |
| Appliances | Dishwasher, Dryer, Stove, Washer, Refrigerator |
| BasementDevelopment | Finished |
| BasementType | N/a (finished) |
| ConstructionStyleAttachment | Detached |
| CoolingType | Central Air Conditioning |
| ExteriorFinish | Brick, Vinyl Siding |
| FoundationType | Block |
| HalfBathTotal | 1 |
| HeatingFuel | Natural Gas |
| HeatingType | Forced Air |
| StoriesTotal | 2 |
| SizeInterior | 1100 - 1500 Sqft |
| Type | House |
| UtilityWater | Municipal Water |
Parking
| Detached Garage | |
| Garage |
Land
| AccessType | Year-round Access |
| Acreage | No |
| LandAmenities | Beach, Golf Nearby, Public Transit |
| LandscapeFeatures | Landscaped |
| Sewer | Sanitary Sewer |
| SizeDepth | 210 Ft |
| SizeFrontage | 86 Ft ,4 In |
| SizeIrregular | 86.4 X 210 Ft ; 85.97 Ft X 210.04 Ft X 86.43 Ft X 210.04 |
| SizeTotalText | 86.4 X 210 Ft ; 85.97 Ft X 210.04 Ft X 86.43 Ft X 210.04 |
| SurfaceWater | Lake/pond |
| ZoningDescription | Res |
Rooms
| Level | Type | Length | Width | Dimensions |
|---|---|---|---|---|
| Second Level | Primary Bedroom | 3.35 m | 4.57 m | 3.35 m x 4.57 m |
| Second Level | Bedroom | 3.48 m | 3.35 m | 3.48 m x 3.35 m |
| Second Level | Bedroom | 3.07 m | 3.53 m | 3.07 m x 3.53 m |
| Second Level | Bathroom | 2.44 m | 1.93 m | 2.44 m x 1.93 m |
| Basement | Recreational, Games Room | 8.15 m | 5.41 m | 8.15 m x 5.41 m |
| Main Level | Living Room | 3.5 m | 5.48 m | 3.5 m x 5.48 m |
| Main Level | Kitchen | 3.32 m | 3.35 m | 3.32 m x 3.35 m |
| Main Level | Dining Room | 3.04 m | 3.09 m | 3.04 m x 3.09 m |
| Main Level | Bathroom | 1.24 m | 1.83 m | 1.24 m x 1.83 m |
Utilities
| Cable | Installed |
| Electricity | Installed |
| Sewer | Installed |
https://www.realtor.ca/real-estate/28436890/14-francis-road-orillia-orillia
Interested?
Contact us for more information
284 Dunlop Street West, 100051
Barrie, Ontario L4N 1B9

