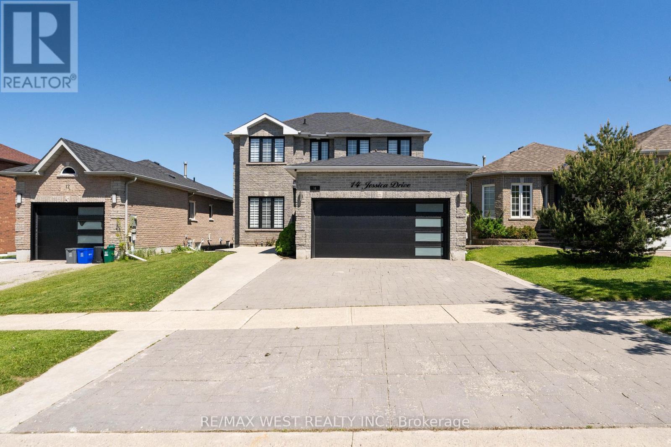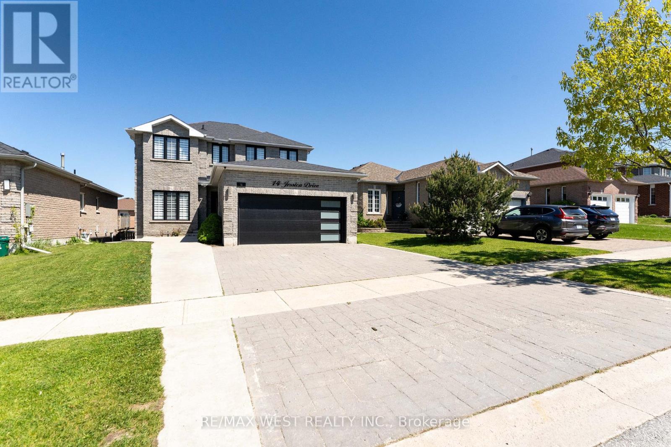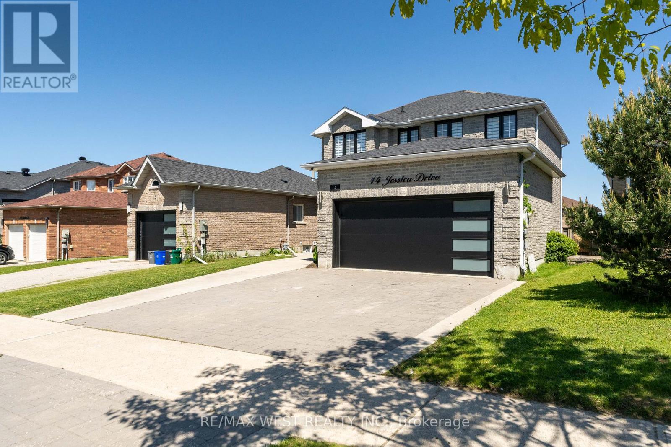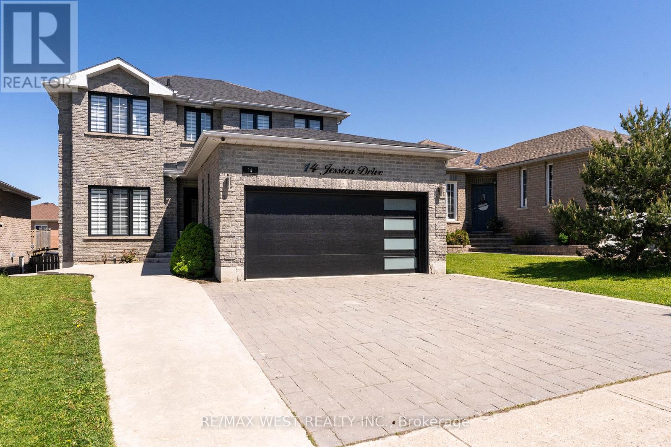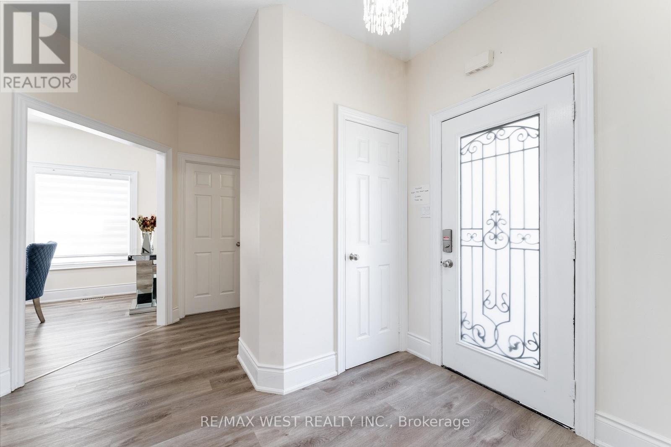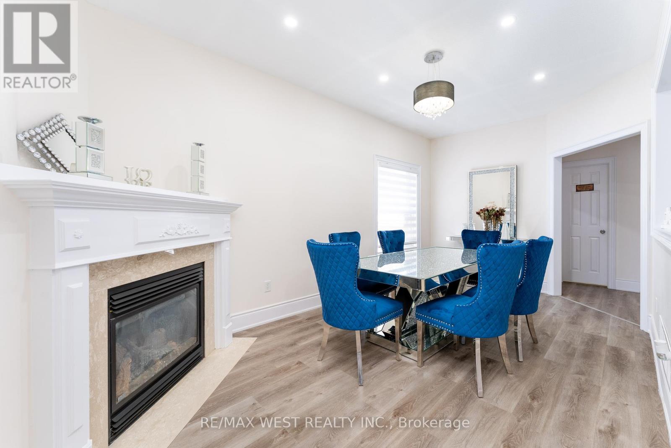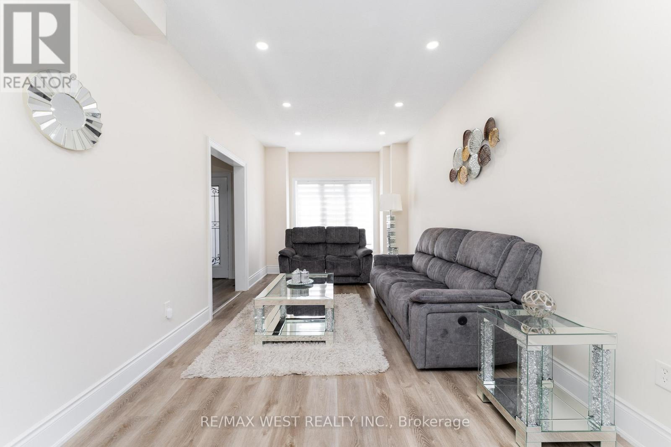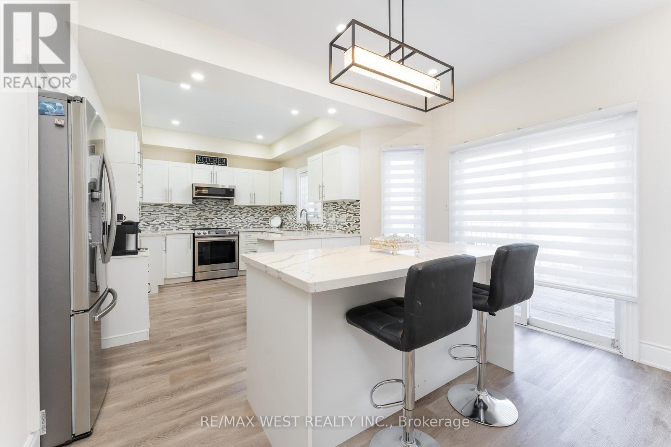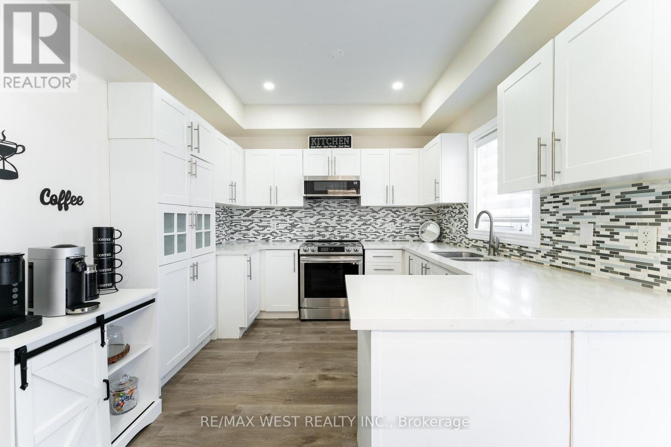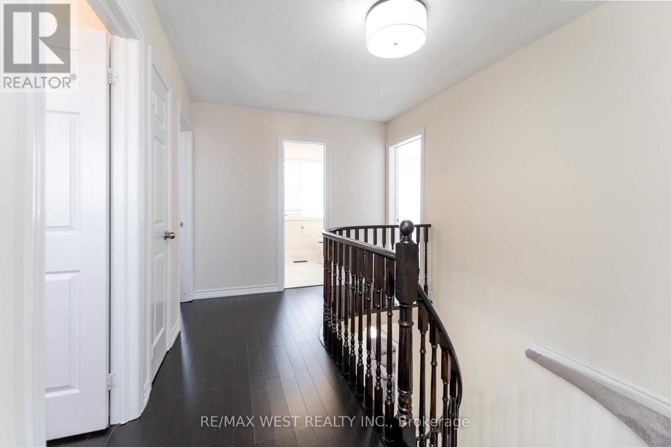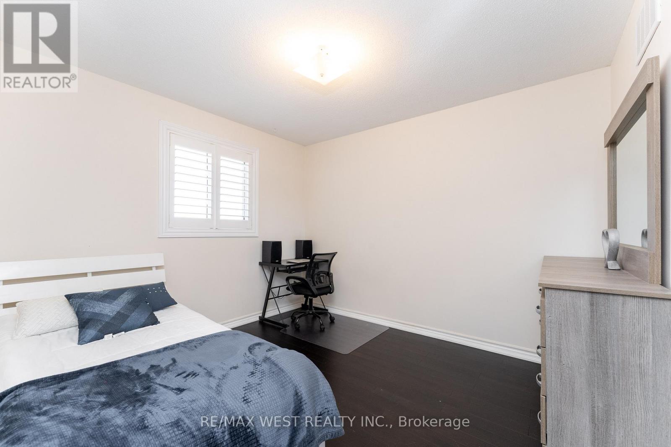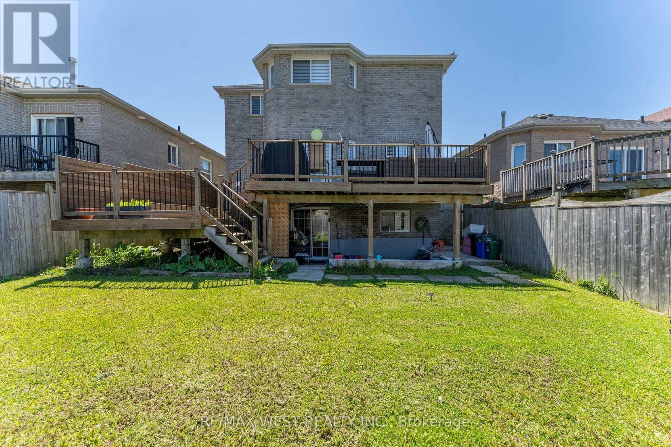14 Jessica Drive Barrie, Ontario L4N 5S5
$1,109,000
Welcome to 14 Jessica Drive, Barrie Situated in a highly desirable, family-friendly neighbourhood, this impeccably renovated and maintained detached home offers over 2,000 sq ft of beautifully finished above-grade living space. Step into an inviting open-concept layout featuring elegant hardwood floors, a spacious kitchen equipped with stainless steel appliances, and bright, airy living and dining areasperfect for both everyday living and entertaining guests. The fully finished 2 bedroom walk-out basement apartment adds valuable versatility, complete with a generous recreation room, an additional room, and a full bathroomideal for additional income, guests, a home office, or extended family living. Currently tenanted and tenants are willing to stay. Enjoy your own private, fully fenced backyard with a large deckan ideal space for relaxing, barbecuing, or hosting outdoor gatherings. Perfectly located close to top-rated schools, scenic parks, shopping amenities, and with easy access to Highway 400, this move-in ready home seamlessly combines comfort, style, and outstanding value. (id:48303)
Property Details
| MLS® Number | S12179118 |
| Property Type | Single Family |
| Community Name | Painswick South |
| Features | In-law Suite |
| ParkingSpaceTotal | 6 |
Building
| BathroomTotal | 4 |
| BedroomsAboveGround | 4 |
| BedroomsBelowGround | 2 |
| BedroomsTotal | 6 |
| BasementFeatures | Apartment In Basement, Walk Out |
| BasementType | N/a |
| ConstructionStyleAttachment | Detached |
| CoolingType | Central Air Conditioning |
| ExteriorFinish | Brick |
| FireplacePresent | Yes |
| HalfBathTotal | 1 |
| HeatingFuel | Natural Gas |
| HeatingType | Forced Air |
| StoriesTotal | 2 |
| SizeInterior | 2000 - 2500 Sqft |
| Type | House |
| UtilityWater | Municipal Water |
Parking
| Attached Garage | |
| Garage |
Land
| Acreage | No |
| Sewer | Sanitary Sewer |
| SizeDepth | 114 Ft ,9 In |
| SizeFrontage | 39 Ft ,4 In |
| SizeIrregular | 39.4 X 114.8 Ft |
| SizeTotalText | 39.4 X 114.8 Ft |
Rooms
| Level | Type | Length | Width | Dimensions |
|---|---|---|---|---|
| Second Level | Bedroom | 3.05 m | 3.32 m | 3.05 m x 3.32 m |
| Second Level | Bedroom | 2.99 m | 3.92 m | 2.99 m x 3.92 m |
| Second Level | Bedroom | 3.87 m | 3.49 m | 3.87 m x 3.49 m |
| Second Level | Primary Bedroom | 6.5 m | 4.36 m | 6.5 m x 4.36 m |
| Basement | Bedroom | 2.93 m | 4.26 m | 2.93 m x 4.26 m |
| Basement | Bedroom | 3.03 m | 3.46 m | 3.03 m x 3.46 m |
| Basement | Kitchen | 2.93 m | 2.81 m | 2.93 m x 2.81 m |
| Basement | Recreational, Games Room | 2.93 m | 2.97 m | 2.93 m x 2.97 m |
| Main Level | Dining Room | 3.03 m | 5.29 m | 3.03 m x 5.29 m |
| Main Level | Kitchen | 6.5 m | 4.37 m | 6.5 m x 4.37 m |
| Main Level | Living Room | 2.99 m | 7.14 m | 2.99 m x 7.14 m |
https://www.realtor.ca/real-estate/28379297/14-jessica-drive-barrie-painswick-south-painswick-south
Interested?
Contact us for more information
96 Rexdale Blvd.
Toronto, Ontario M9W 1N7

