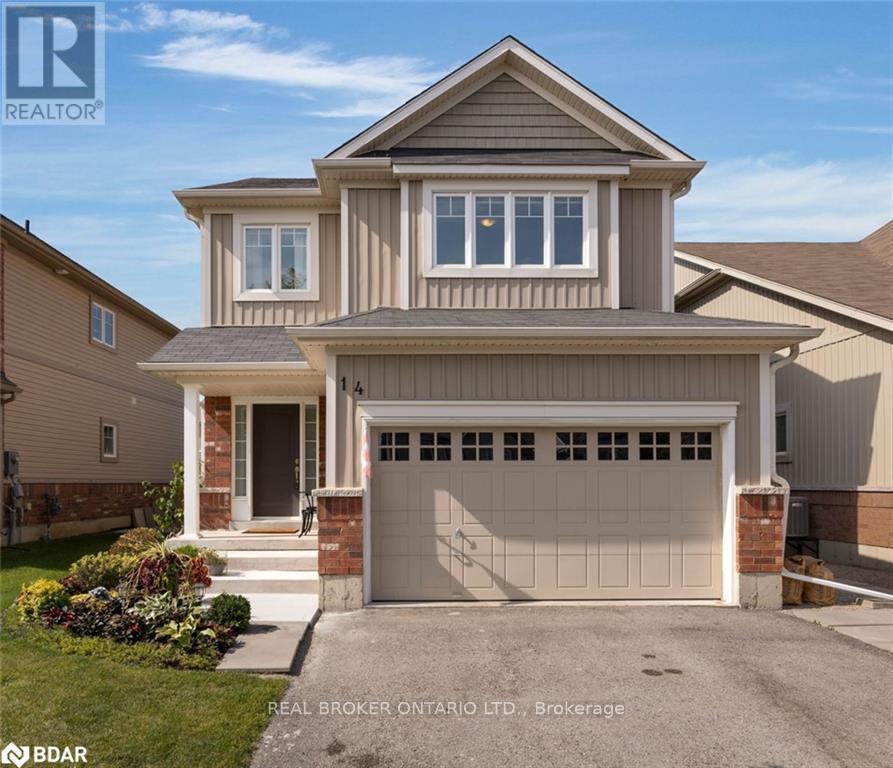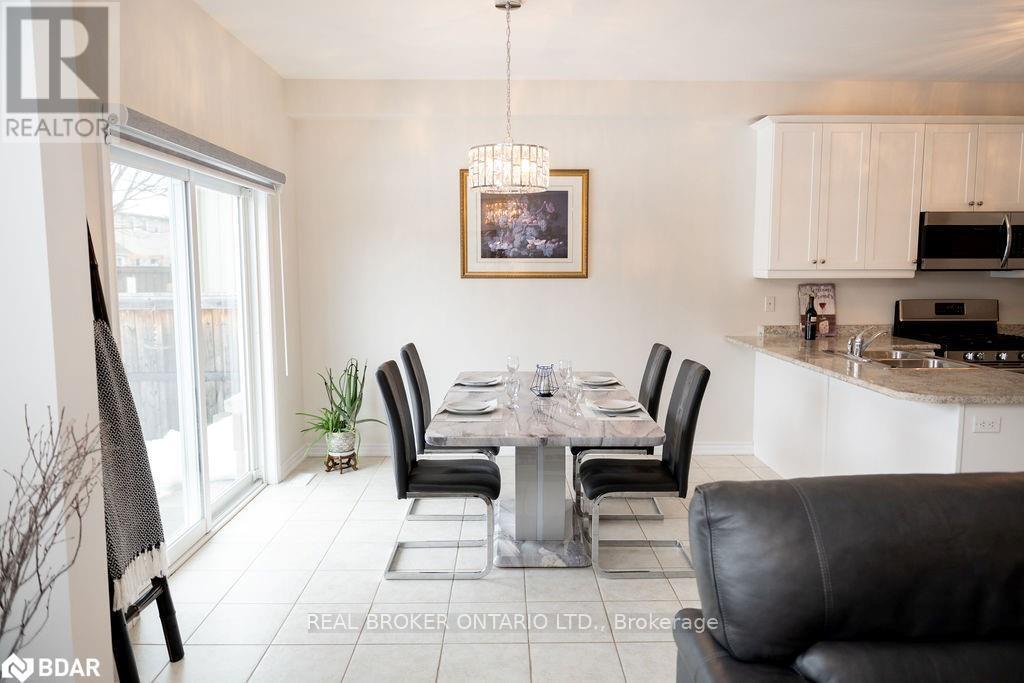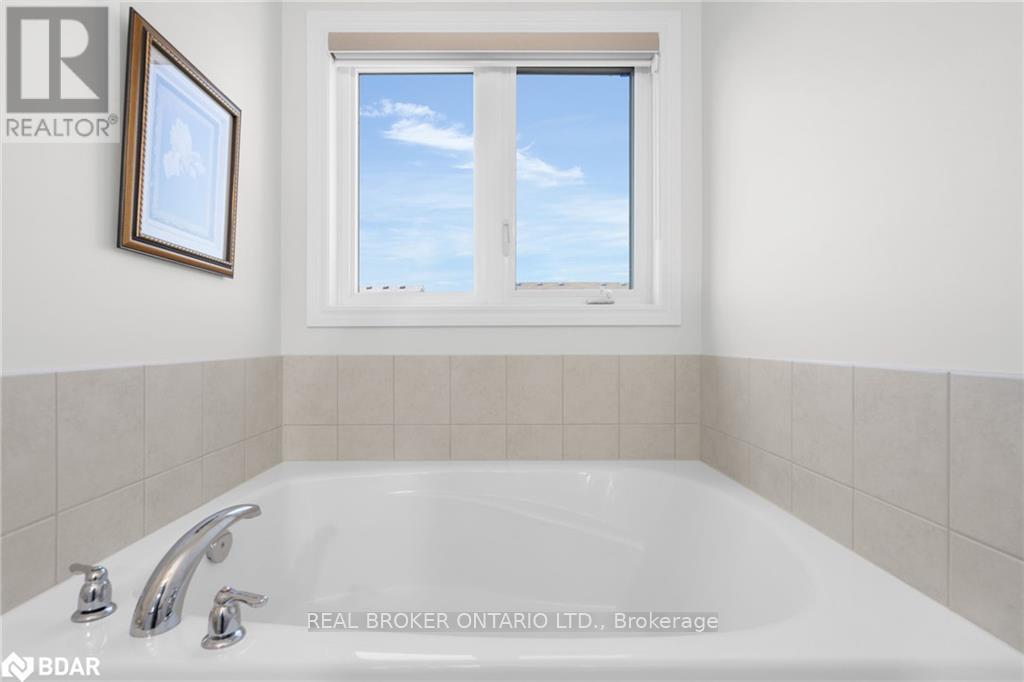14 Jones Street New Tecumseth, Ontario L9R 0C1
$869,999
Welcome to 14 Jones Street, Alliston--The Perfect Family Home in a Charming Community. Nestled in one of Allistons most peaceful and family-friendly neighbourhoods, this bright and inviting two-storey home offers comfort, space, and convenience in equal measure. Boasting a wonderful, well-thought-out layout, the home features three generously sized bedrooms, including a spacious primary suite with its own private ensuite, perfect for unwinding after a long day. Enjoy the ease of second-floor laundry, making daily routines more convenient. Natural light fills every room, creating a warm and welcoming atmosphere throughout. The fully fenced, landscaped yard offers a private outdoor retreat for children, pets, or entertaining guests. The basement is unspoiled and waiting for your personal touch whether you envision a home theatre, extra bedrooms, a playroom, or an in-law suite using the separate garage entrance-- the possibilities are endless. Located just minutes from local parks, top-rated schools, and the Alliston Recreation Centre, 14 Jones Street combines small-town charm with everyday accessibility. Whether youre starting a family or looking for a place to settle down, this home has everything you need and more. New Furnace, A/C and all new interior paint (2023). Age: 10 (id:48303)
Property Details
| MLS® Number | N12160482 |
| Property Type | Single Family |
| Community Name | Alliston |
| ParkingSpaceTotal | 5 |
Building
| BathroomTotal | 3 |
| BedroomsAboveGround | 3 |
| BedroomsTotal | 3 |
| Age | 6 To 15 Years |
| Appliances | Dishwasher, Dryer, Microwave, Range, Stove, Washer, Window Coverings, Refrigerator |
| BasementDevelopment | Unfinished |
| BasementType | Full (unfinished) |
| ConstructionStyleAttachment | Detached |
| CoolingType | Central Air Conditioning |
| ExteriorFinish | Brick, Vinyl Siding |
| FoundationType | Concrete |
| HalfBathTotal | 1 |
| HeatingFuel | Natural Gas |
| HeatingType | Forced Air |
| StoriesTotal | 2 |
| SizeInterior | 2000 - 2500 Sqft |
| Type | House |
| UtilityWater | Municipal Water |
Parking
| Attached Garage | |
| Garage |
Land
| Acreage | No |
| Sewer | Sanitary Sewer |
| SizeDepth | 107 Ft ,3 In |
| SizeFrontage | 40 Ft ,2 In |
| SizeIrregular | 40.2 X 107.3 Ft |
| SizeTotalText | 40.2 X 107.3 Ft |
| ZoningDescription | Res |
Rooms
| Level | Type | Length | Width | Dimensions |
|---|---|---|---|---|
| Second Level | Primary Bedroom | 4.65 m | 4.7 m | 4.65 m x 4.7 m |
| Second Level | Bathroom | Measurements not available | ||
| Second Level | Bedroom 2 | 4.88 m | 3.71 m | 4.88 m x 3.71 m |
| Second Level | Bedroom 3 | 2.95 m | 3.33 m | 2.95 m x 3.33 m |
| Second Level | Bathroom | Measurements not available | ||
| Second Level | Laundry Room | 2.51 m | 1.98 m | 2.51 m x 1.98 m |
| Basement | Other | 7.19 m | 10.82 m | 7.19 m x 10.82 m |
| Main Level | Kitchen | 7.19 m | 5.69 m | 7.19 m x 5.69 m |
| Main Level | Dining Room | 3.4 m | 3.51 m | 3.4 m x 3.51 m |
| Main Level | Living Room | 3.78 m | 4.34 m | 3.78 m x 4.34 m |
| Main Level | Bathroom | Measurements not available |
https://www.realtor.ca/real-estate/28339113/14-jones-street-new-tecumseth-alliston-alliston
Interested?
Contact us for more information
130 King St W Unit 1900h, 106631
Toronto, Ontario M5X 1E3




















