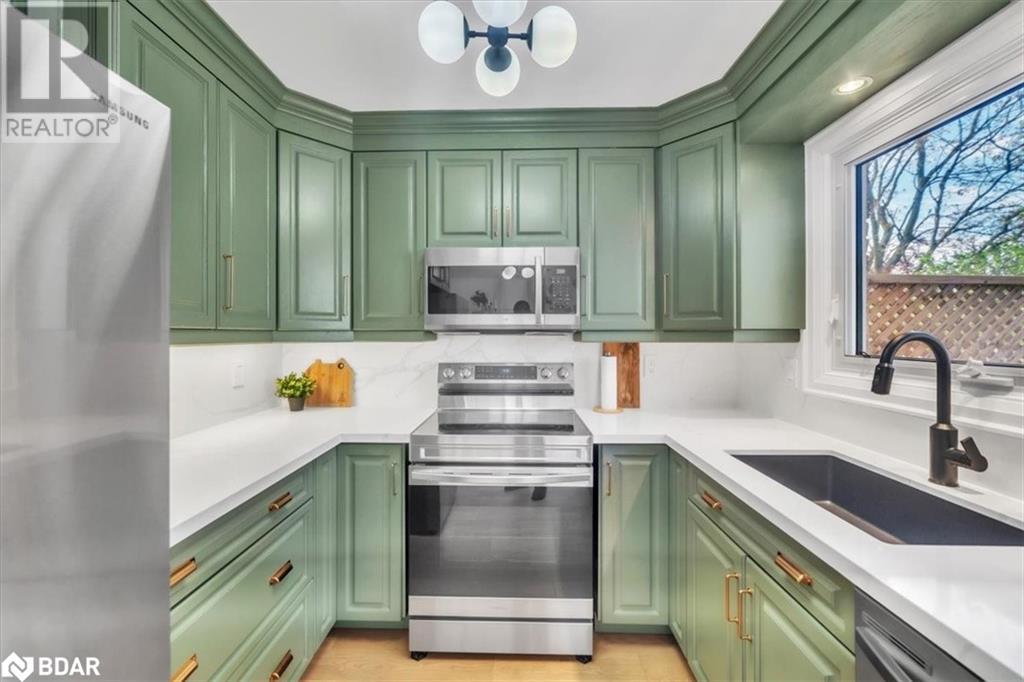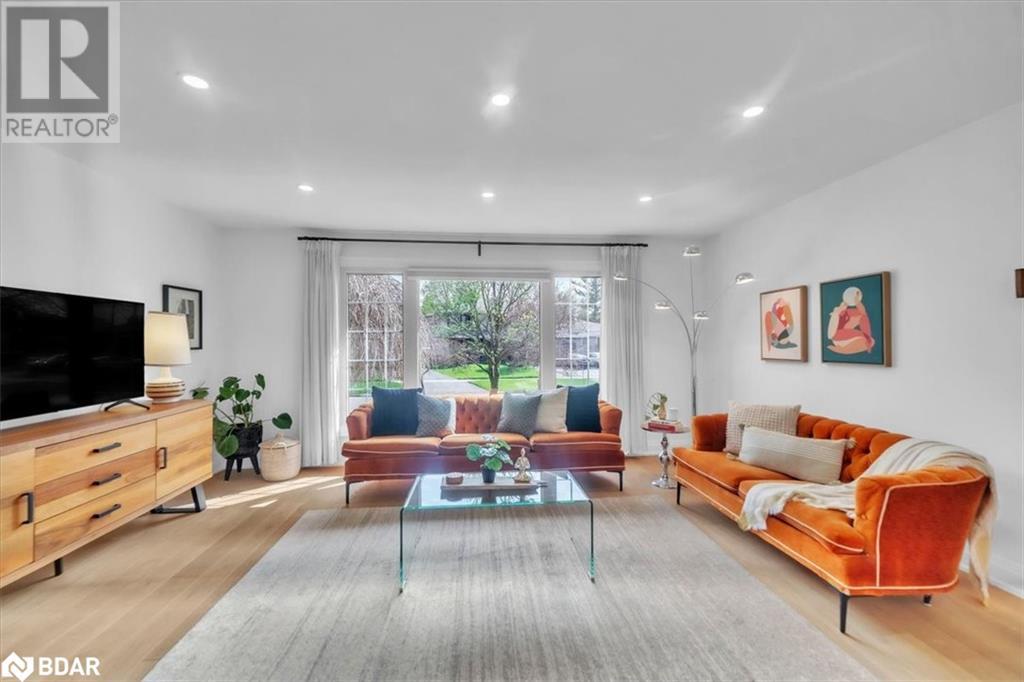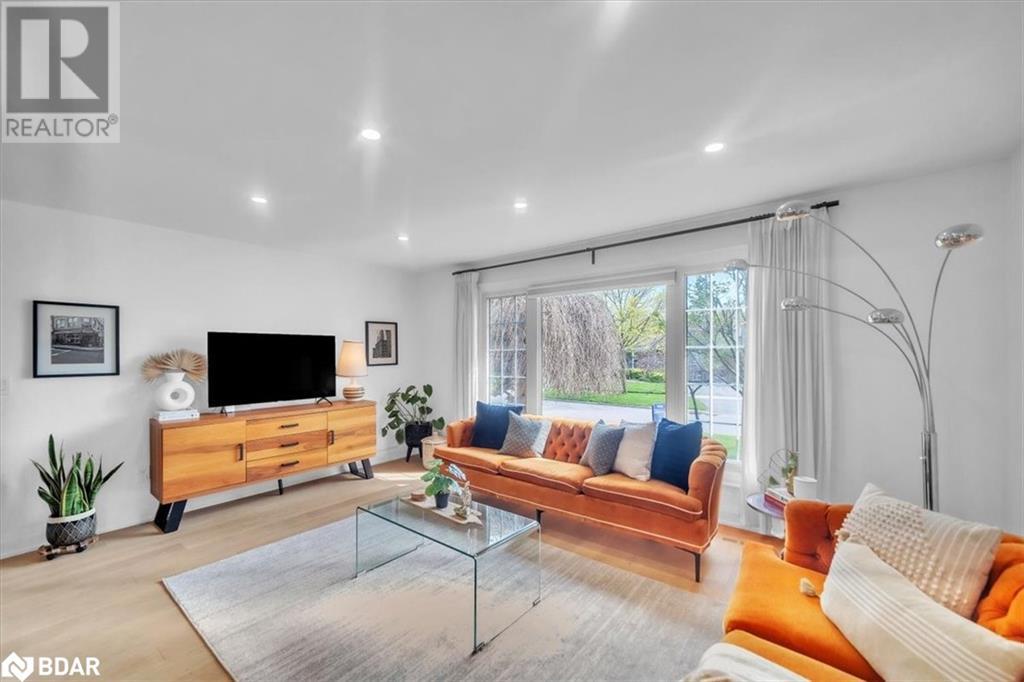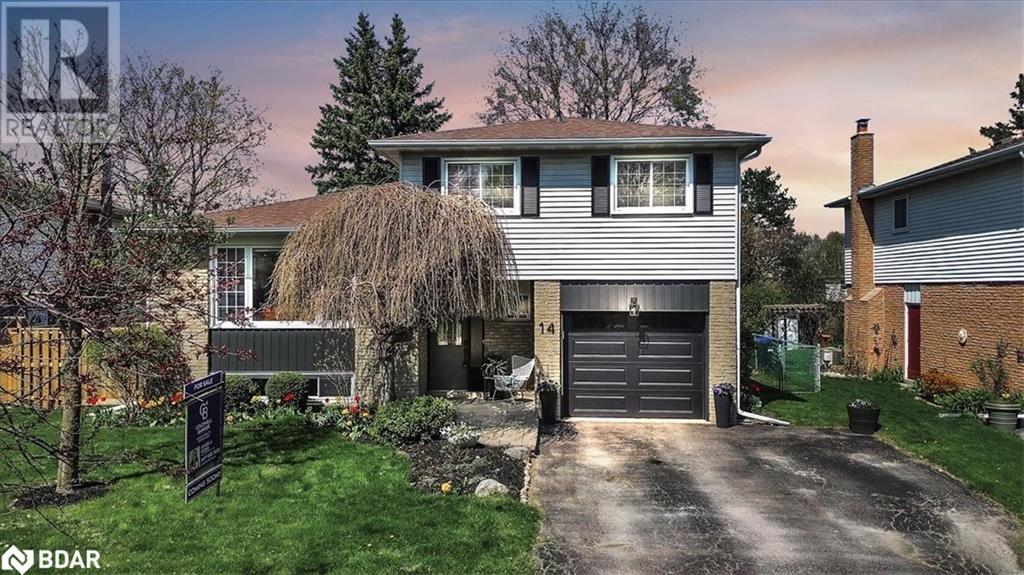14 Lionel Stone Avenue E Tottenham, Ontario L0G 1W0
$890,000
Welcome to your dream home! Nestled in the heart of the vibrant Tottenham community, this stunning 5-level side split offers the perfect blend of charm, space, and modern upgrades. Thoughtfully designed for family living, this home ensures every member of your household has a place to call their own. Home Features a beautifully upgraded eat-in kitchen, equipped with stainless steel appliances with an inviting family room features a cozy gas fireplace ideal for creating cherished memories with loved ones. There's also a fully finished recreation room, offering versatile space for work, play, or relaxation, along with ample storage throughout the home to keep everything in its place. Step outside into your private oasis. The large, fully fenced yard boasts a two-level deck, mature landscaping, and plenty of space for outdoor gatherings with family and friends. This home is brimming with upgrades, including stunning hardwood floors, renovated kitchens and bathroom, enhanced insulation, and so much more. The attention to detail and pride of ownership are evident in every corner. Don't miss this rare opportunity to own a truly exceptional home in Tottenham. (id:48303)
Property Details
| MLS® Number | 40724762 |
| Property Type | Single Family |
| AmenitiesNearBy | Park, Playground, Schools |
| CommunityFeatures | Community Centre, School Bus |
| EquipmentType | Water Heater |
| Features | Southern Exposure, Sump Pump, Automatic Garage Door Opener |
| ParkingSpaceTotal | 4 |
| RentalEquipmentType | Water Heater |
Building
| BathroomTotal | 2 |
| BedroomsAboveGround | 3 |
| BedroomsTotal | 3 |
| Appliances | Dishwasher, Dryer, Refrigerator, Stove, Water Softener, Washer, Microwave Built-in, Window Coverings, Garage Door Opener |
| BasementDevelopment | Finished |
| BasementType | Full (finished) |
| ConstructionStyleAttachment | Detached |
| CoolingType | Central Air Conditioning |
| ExteriorFinish | Brick, Vinyl Siding |
| FireProtection | Smoke Detectors |
| FireplacePresent | Yes |
| FireplaceTotal | 1 |
| HalfBathTotal | 1 |
| HeatingFuel | Natural Gas |
| HeatingType | Forced Air |
| SizeInterior | 2467 Sqft |
| Type | House |
| UtilityWater | Municipal Water |
Parking
| Attached Garage |
Land
| AccessType | Road Access |
| Acreage | No |
| FenceType | Fence |
| LandAmenities | Park, Playground, Schools |
| Sewer | Municipal Sewage System |
| SizeDepth | 96 Ft |
| SizeFrontage | 60 Ft |
| SizeTotalText | Under 1/2 Acre |
| ZoningDescription | R1 |
Rooms
| Level | Type | Length | Width | Dimensions |
|---|---|---|---|---|
| Second Level | Dining Room | 9'3'' x 6'7'' | ||
| Second Level | Living Room | 16'8'' x 11'9'' | ||
| Second Level | Kitchen | 16'8'' x 8'7'' | ||
| Third Level | 4pc Bathroom | Measurements not available | ||
| Third Level | Bedroom | 9'9'' x 9'8'' | ||
| Third Level | Bedroom | 13'7'' x 11'9'' | ||
| Third Level | Primary Bedroom | 14'9'' x 11'9'' | ||
| Lower Level | Utility Room | 12'4'' x 6'6'' | ||
| Lower Level | Storage | 16'4'' x 8'1'' | ||
| Lower Level | Laundry Room | Measurements not available | ||
| Lower Level | Recreation Room | 18'7'' x 16'8'' | ||
| Main Level | 2pc Bathroom | Measurements not available | ||
| Main Level | Family Room | 20'1'' x 9'9'' |
https://www.realtor.ca/real-estate/28337202/14-lionel-stone-avenue-e-tottenham
Interested?
Contact us for more information
367 Victoria Street East
Alliston, Ontario L9R 1J7


















































