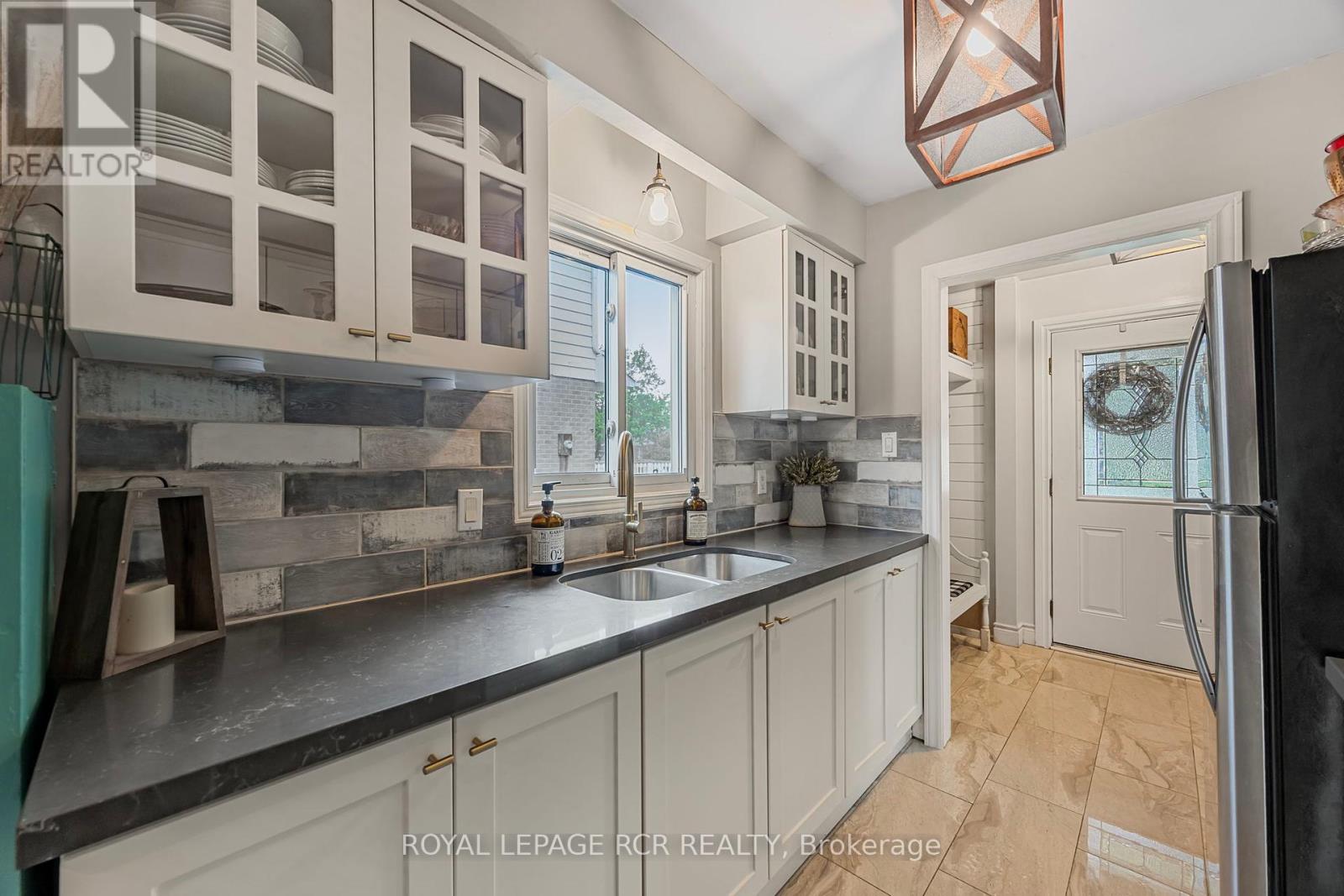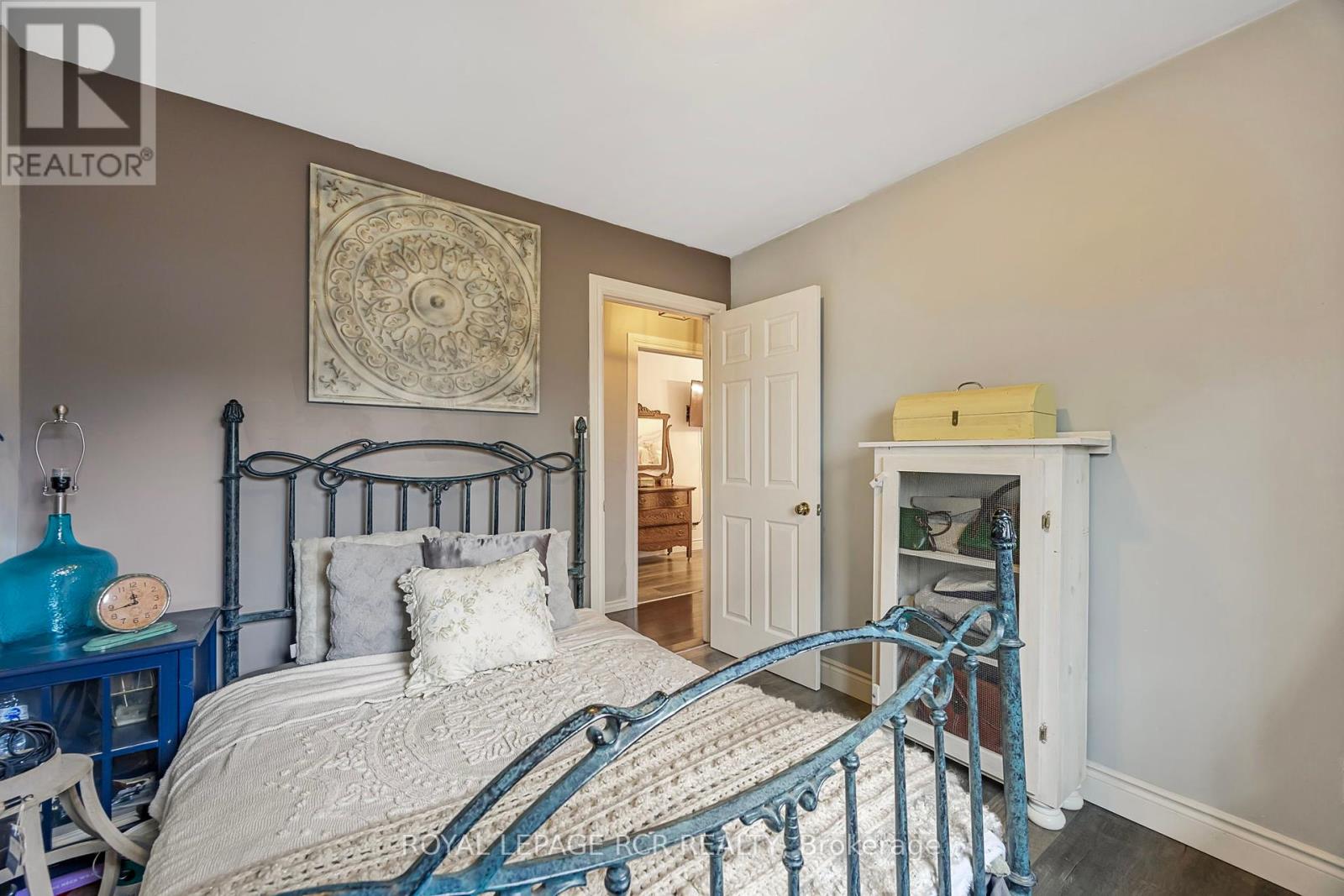14 Mcmulkin Street New Tecumseth, Ontario L9R 1C1
$679,900
Welcome to this stylish semi-detached bungalow tucked away on a quiet, family-friendly street, perfect for first time home buyers, multi-generational living or investment! This home impresses from the start with a charming front deck, ideal for morning coffee or evening relaxation. Step inside to a well thought out main level featuring new flooring throughout, modern lighting, along with sleek upgraded kitchen with stainless-steel appliances. Mechanical upgrades include a newer furnace and A/C, ensuring comfort year-round. The lower level offers separate entrance in-law potential with a new egress window and fully finished space providing incredible flexibility and endless opportunity. Enjoy the backyard complete with a new shed for extra storage. Located close to parks, schools, and shopping this move-in-ready gem checks all the boxes! (id:48303)
Property Details
| MLS® Number | N12169742 |
| Property Type | Single Family |
| Community Name | Alliston |
| EquipmentType | Water Heater |
| Features | Flat Site, Lane, Dry, Carpet Free, In-law Suite |
| ParkingSpaceTotal | 3 |
| RentalEquipmentType | Water Heater |
| Structure | Deck, Shed |
Building
| BathroomTotal | 2 |
| BedroomsAboveGround | 3 |
| BedroomsBelowGround | 2 |
| BedroomsTotal | 5 |
| Age | 31 To 50 Years |
| Appliances | Dryer, Stove, Refrigerator |
| ArchitecturalStyle | Bungalow |
| BasementDevelopment | Finished |
| BasementFeatures | Separate Entrance |
| BasementType | N/a (finished) |
| ConstructionStyleAttachment | Semi-detached |
| CoolingType | Central Air Conditioning |
| ExteriorFinish | Brick |
| FireProtection | Smoke Detectors |
| FlooringType | Hardwood, Marble, Ceramic |
| FoundationType | Poured Concrete |
| HeatingFuel | Natural Gas |
| HeatingType | Forced Air |
| StoriesTotal | 1 |
| SizeInterior | 1100 - 1500 Sqft |
| Type | House |
| UtilityWater | Municipal Water |
Parking
| No Garage |
Land
| Acreage | No |
| FenceType | Fenced Yard |
| Sewer | Sanitary Sewer |
| SizeDepth | 110 Ft |
| SizeFrontage | 30 Ft ,2 In |
| SizeIrregular | 30.2 X 110 Ft |
| SizeTotalText | 30.2 X 110 Ft|under 1/2 Acre |
| ZoningDescription | R2 |
Rooms
| Level | Type | Length | Width | Dimensions |
|---|---|---|---|---|
| Main Level | Living Room | 4.6 m | 2.89 m | 4.6 m x 2.89 m |
| Main Level | Dining Room | 2.63 m | 2.89 m | 2.63 m x 2.89 m |
| Main Level | Kitchen | 5.01 m | 2.25 m | 5.01 m x 2.25 m |
| Main Level | Foyer | 2.01 m | 1.72 m | 2.01 m x 1.72 m |
Utilities
| Cable | Installed |
| Sewer | Installed |
https://www.realtor.ca/real-estate/28358997/14-mcmulkin-street-new-tecumseth-alliston-alliston
Interested?
Contact us for more information
7 Victoria St. West, Po Box 759
Alliston, Ontario L9R 1V9
7 Victoria St. West, Po Box 759
Alliston, Ontario L9R 1V9










































