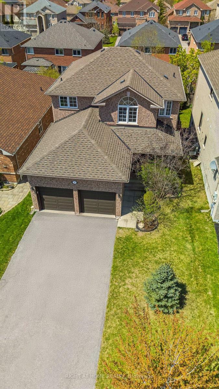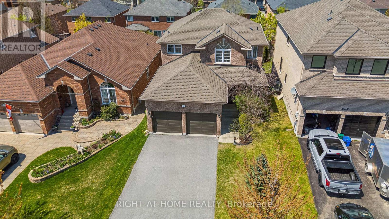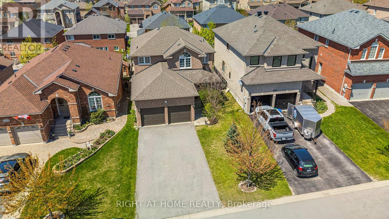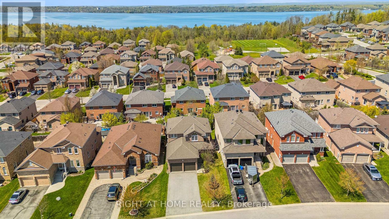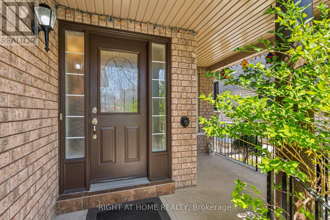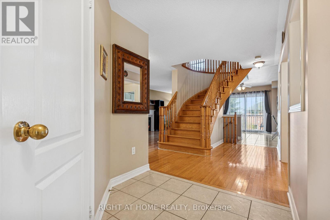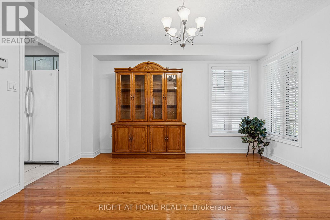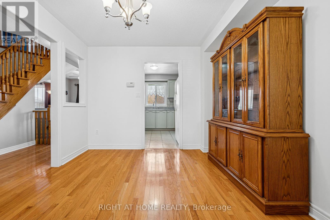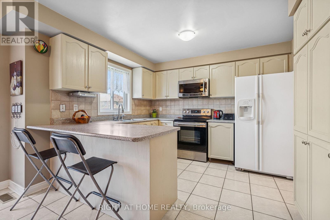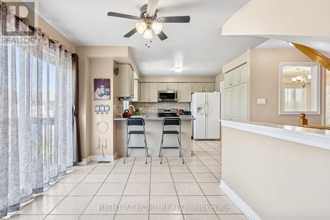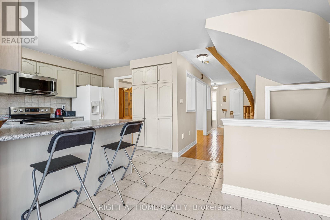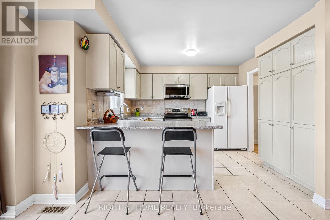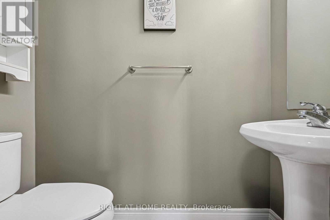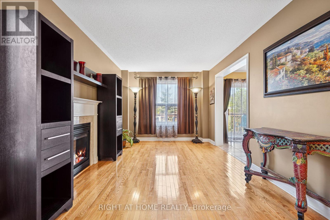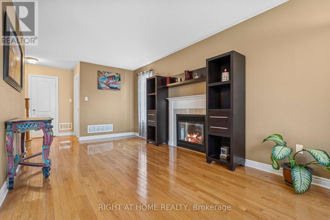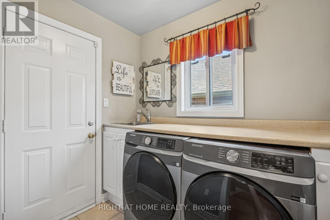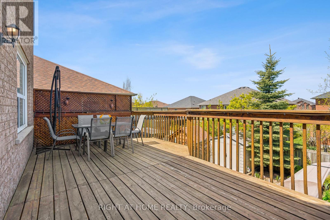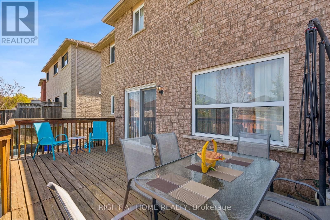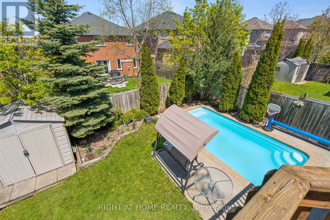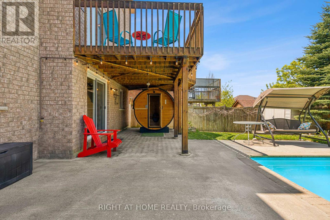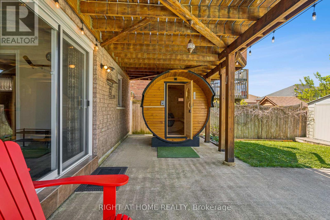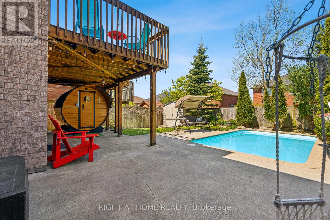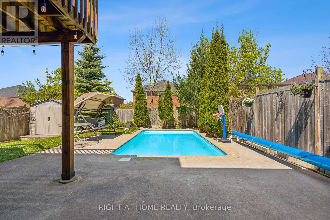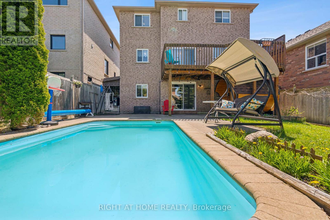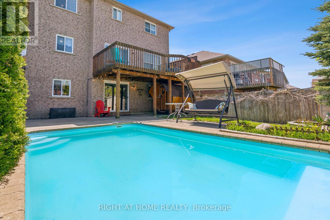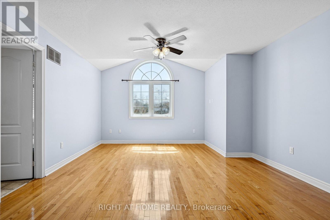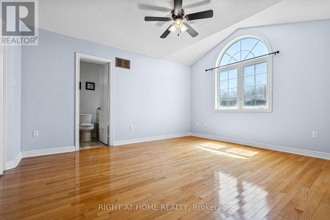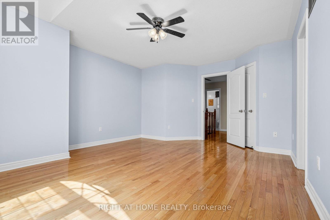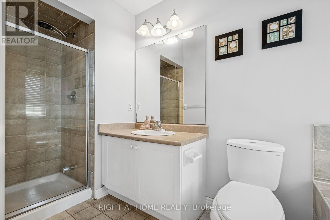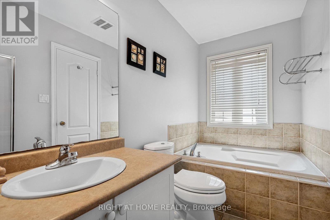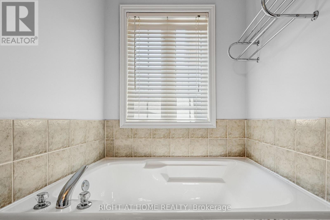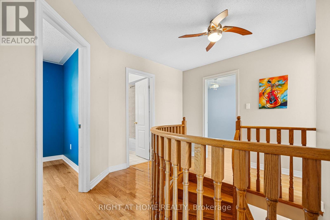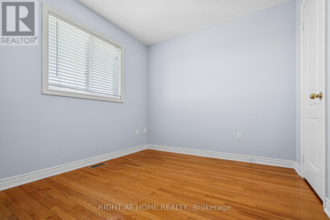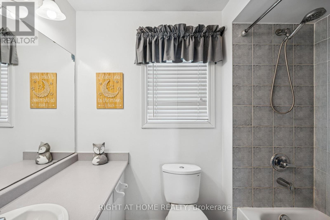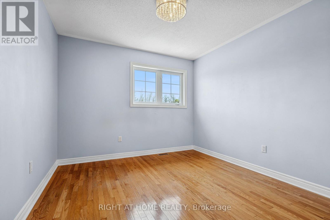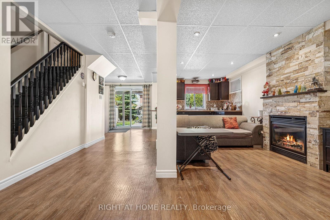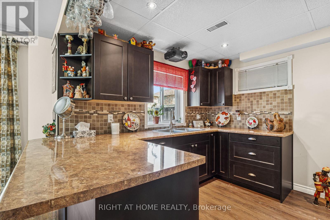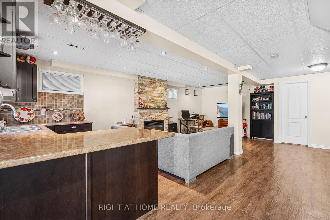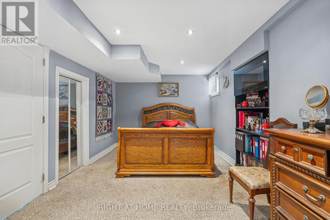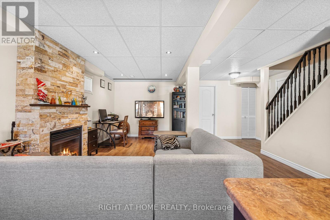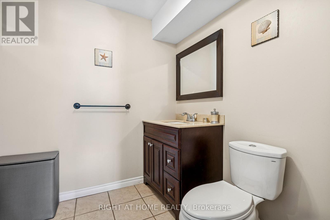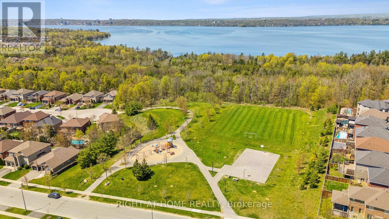14 Prince Of Wales Drive Barrie, Ontario L4N 0T5
$899,000
Welcome to this beautifully maintained home in a highly sought-after neighbourhood, steps from scenic walking trails, a spacious park, and a private sandy beach! This bright, open-concept home features 4 spacious bedrooms and 2 full plus 2 half bathrooms, with hardwood and ceramic flooring throughout the main and upper levels. The large eat-in kitchen boasts a walk-in pantry, ceramic backsplash, and a convenient breakfast bar, perfect for casual dining. A stunning circular hardwood staircase leads to the generous primary suite, complete with a walk-in closet and a luxurious ensuite with a soaker tub and separate shower. Enjoy partial lake views from the upper-level bedrooms. The walkout basement is finished and offers excellent in-law suite potential. Step outside to a beautifully landscaped backyard featuring a large 21 x 12 deck, a stone patio, and a gas-heated 20 x 12, 4.5 deep inground fiberglass poolperfect for summer entertaining. Amazing outdoor sauna. Two natural gas hookups are ready for your BBQs (id:48303)
Property Details
| MLS® Number | S12217039 |
| Property Type | Single Family |
| Community Name | Innis-Shore |
| AmenitiesNearBy | Beach, Public Transit, Schools |
| EquipmentType | Water Heater |
| Features | Sump Pump, Sauna |
| ParkingSpaceTotal | 6 |
| PoolType | Inground Pool |
| RentalEquipmentType | Water Heater |
Building
| BathroomTotal | 4 |
| BedroomsAboveGround | 4 |
| BedroomsBelowGround | 1 |
| BedroomsTotal | 5 |
| Age | 16 To 30 Years |
| Amenities | Fireplace(s) |
| Appliances | Garage Door Opener Remote(s), Water Softener, Dishwasher, Dryer, Sauna, Stove, Washer, Refrigerator |
| BasementDevelopment | Finished |
| BasementFeatures | Walk Out |
| BasementType | N/a (finished) |
| ConstructionStyleAttachment | Detached |
| CoolingType | Central Air Conditioning |
| ExteriorFinish | Brick Veneer |
| FireplacePresent | Yes |
| FireplaceTotal | 2 |
| FlooringType | Hardwood, Vinyl, Ceramic |
| FoundationType | Concrete |
| HalfBathTotal | 1 |
| HeatingFuel | Natural Gas |
| HeatingType | Forced Air |
| StoriesTotal | 2 |
| SizeInterior | 1500 - 2000 Sqft |
| Type | House |
| UtilityWater | Municipal Water |
Parking
| Attached Garage | |
| Garage |
Land
| Acreage | No |
| LandAmenities | Beach, Public Transit, Schools |
| Sewer | Sanitary Sewer |
| SizeDepth | 111 Ft ,7 In |
| SizeFrontage | 39 Ft ,4 In |
| SizeIrregular | 39.4 X 111.6 Ft |
| SizeTotalText | 39.4 X 111.6 Ft |
| ZoningDescription | R3 |
Rooms
| Level | Type | Length | Width | Dimensions |
|---|---|---|---|---|
| Second Level | Bedroom 4 | 3.38 m | 3.11 m | 3.38 m x 3.11 m |
| Second Level | Primary Bedroom | 5.07 m | 4.15 m | 5.07 m x 4.15 m |
| Second Level | Bathroom | Measurements not available | ||
| Second Level | Bedroom 2 | 2.83 m | 2.72 m | 2.83 m x 2.72 m |
| Second Level | Bedroom 3 | 3.46 m | 3.4 m | 3.46 m x 3.4 m |
| Second Level | Bathroom | Measurements not available | ||
| Basement | Recreational, Games Room | 4.62 m | 7.43 m | 4.62 m x 7.43 m |
| Basement | Bedroom | 5.3 m | 3.06 m | 5.3 m x 3.06 m |
| Basement | Bathroom | Measurements not available | ||
| Ground Level | Dining Room | 4.06 m | 3.05 m | 4.06 m x 3.05 m |
| Ground Level | Kitchen | 3.06 m | 3.03 m | 3.06 m x 3.03 m |
| Ground Level | Eating Area | 3.01 m | 3.46 m | 3.01 m x 3.46 m |
| Ground Level | Family Room | 5.84 m | 3.02 m | 5.84 m x 3.02 m |
| Ground Level | Laundry Room | Measurements not available |
Utilities
| Electricity | Installed |
| Sewer | Installed |
https://www.realtor.ca/real-estate/28461044/14-prince-of-wales-drive-barrie-innis-shore-innis-shore
Interested?
Contact us for more information
684 Veteran's Dr #1a, 104515 & 106418
Barrie, Ontario L9J 0H6
684 Veteran's Dr #1a, 104515 & 106418
Barrie, Ontario L9J 0H6


