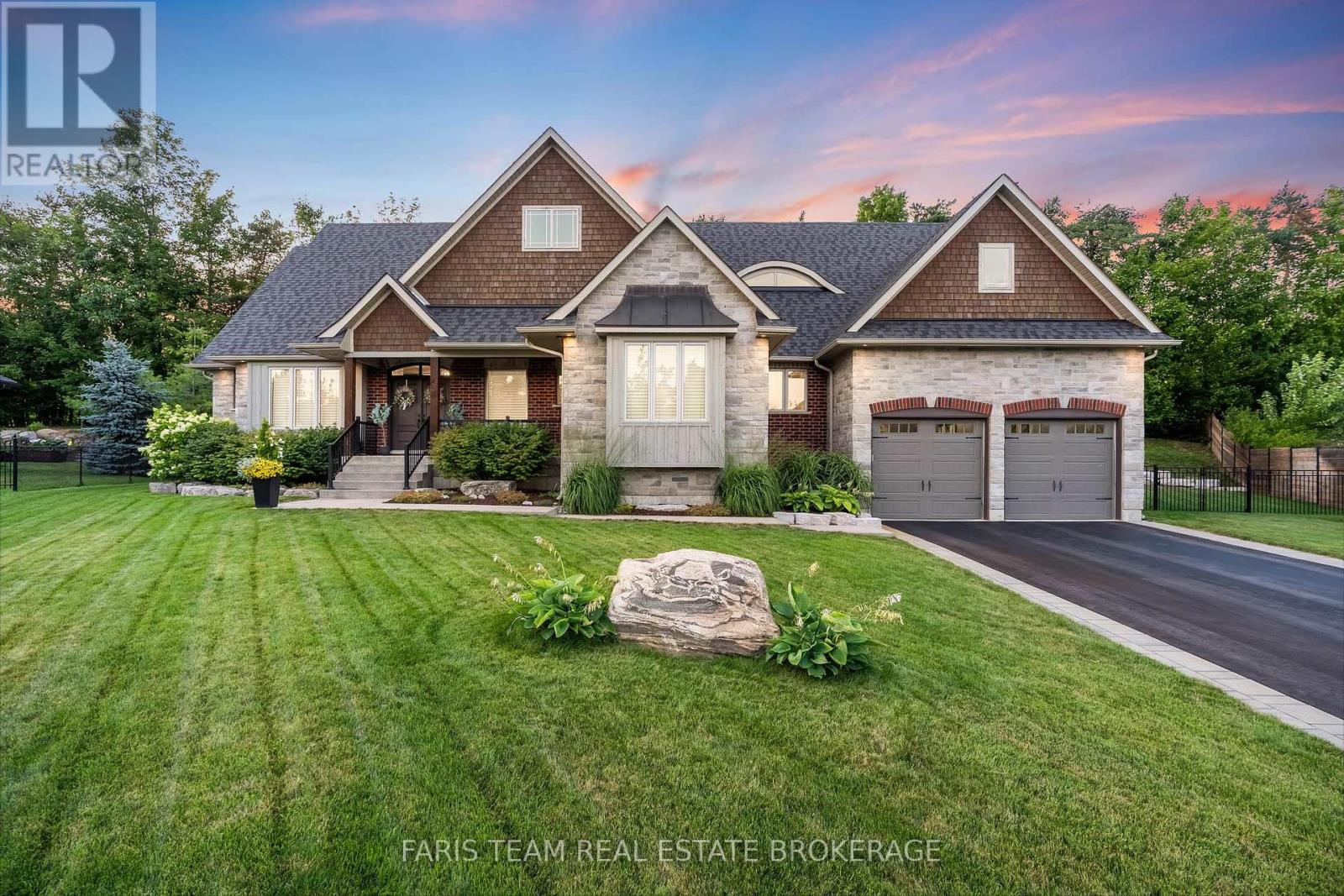14 Ridgewood Court Oro-Medonte, Ontario L0L 2L0
$1,799,900
Top 5 Reasons You Will Love This Home: 1) Nestled on a quiet lot, this home offers a private backyard oasis complete with an inground saltwater pool and mature trees, perfect for relaxation and entertaining 2) Kitchen designed to impress where built-in appliances blend seamlessly with elegant finishes, and a hidden butlers pantry adds both style and function for effortless everyday living 3) Step outside from the main living space onto a raised patio that overlooks the shimmering saltwater pool, where sunny afternoons and warm evenings flow naturally from indoors to out 4) The luxurious primary suite features a spacious walk-in closet and a spa-like 5-piece ensuite equipped with a freestanding bathtub and a lush glass-walled shower 5) Fully finished basement including oversized principal rooms, two large bedrooms plus a den, a 3-piece bathroom, and a heated garage for added comfort and convenience. 2,381 above grade sq.ft. plus a finished basement. Visit our website for more detailed information. (id:48303)
Property Details
| MLS® Number | S12315282 |
| Property Type | Single Family |
| Community Name | Horseshoe Valley |
| AmenitiesNearBy | Golf Nearby, Ski Area |
| Features | Cul-de-sac, Wooded Area, Irregular Lot Size |
| ParkingSpaceTotal | 9 |
| PoolFeatures | Salt Water Pool |
| PoolType | Inground Pool |
Building
| BathroomTotal | 3 |
| BedroomsAboveGround | 2 |
| BedroomsBelowGround | 2 |
| BedroomsTotal | 4 |
| Age | 6 To 15 Years |
| Amenities | Fireplace(s) |
| Appliances | Central Vacuum, Water Heater, Cooktop, Dishwasher, Dryer, Garage Door Opener, Microwave, Oven, Washer, Window Coverings, Refrigerator |
| ArchitecturalStyle | Raised Bungalow |
| BasementDevelopment | Finished |
| BasementType | Full (finished) |
| ConstructionStyleAttachment | Detached |
| CoolingType | Central Air Conditioning |
| ExteriorFinish | Stone |
| FireplacePresent | Yes |
| FireplaceTotal | 3 |
| FlooringType | Hardwood, Ceramic |
| FoundationType | Poured Concrete |
| HeatingFuel | Natural Gas |
| HeatingType | Forced Air |
| StoriesTotal | 1 |
| SizeInterior | 2000 - 2500 Sqft |
| Type | House |
| UtilityWater | Municipal Water |
Parking
| Attached Garage | |
| Garage |
Land
| Acreage | No |
| FenceType | Fully Fenced |
| LandAmenities | Golf Nearby, Ski Area |
| Sewer | Septic System |
| SizeDepth | 117 Ft |
| SizeFrontage | 82 Ft |
| SizeIrregular | 82 X 117 Ft |
| SizeTotalText | 82 X 117 Ft|1/2 - 1.99 Acres |
| ZoningDescription | Ru |
Rooms
| Level | Type | Length | Width | Dimensions |
|---|---|---|---|---|
| Basement | Bedroom | 5.11 m | 3.45 m | 5.11 m x 3.45 m |
| Basement | Family Room | 9.77 m | 9.01 m | 9.77 m x 9.01 m |
| Basement | Media | 5.54 m | 5.1 m | 5.54 m x 5.1 m |
| Basement | Den | 3.79 m | 3.61 m | 3.79 m x 3.61 m |
| Basement | Bedroom | 5.12 m | 3.58 m | 5.12 m x 3.58 m |
| Main Level | Kitchen | 6.41 m | 5.17 m | 6.41 m x 5.17 m |
| Main Level | Dining Room | 4.32 m | 3.33 m | 4.32 m x 3.33 m |
| Main Level | Great Room | 6.02 m | 5.5 m | 6.02 m x 5.5 m |
| Main Level | Primary Bedroom | 5.95 m | 4.52 m | 5.95 m x 4.52 m |
| Main Level | Bedroom | 4.28 m | 3.96 m | 4.28 m x 3.96 m |
| Main Level | Laundry Room | 3.96 m | 3.33 m | 3.96 m x 3.33 m |
Interested?
Contact us for more information
443 Bayview Drive
Barrie, Ontario L4N 8Y2
531 King St
Midland, Ontario L4R 3N6











































