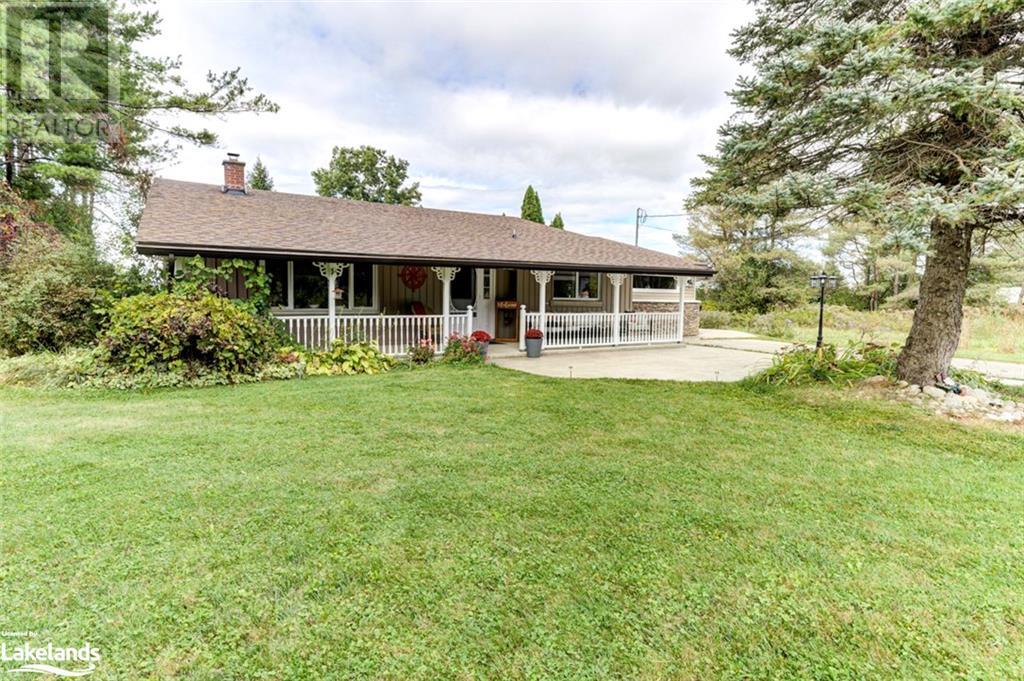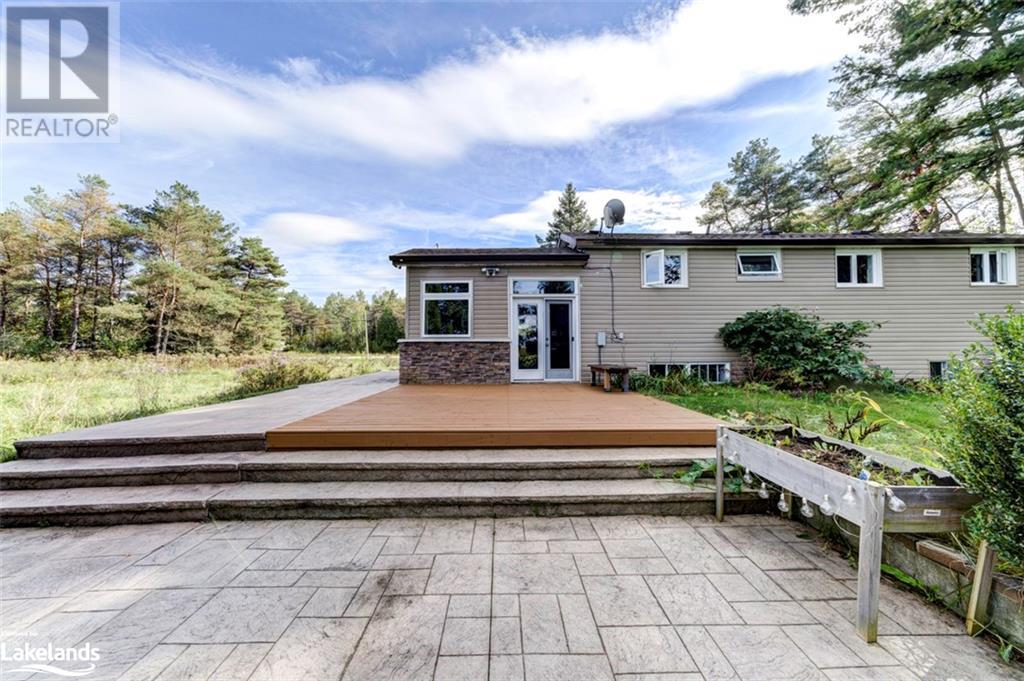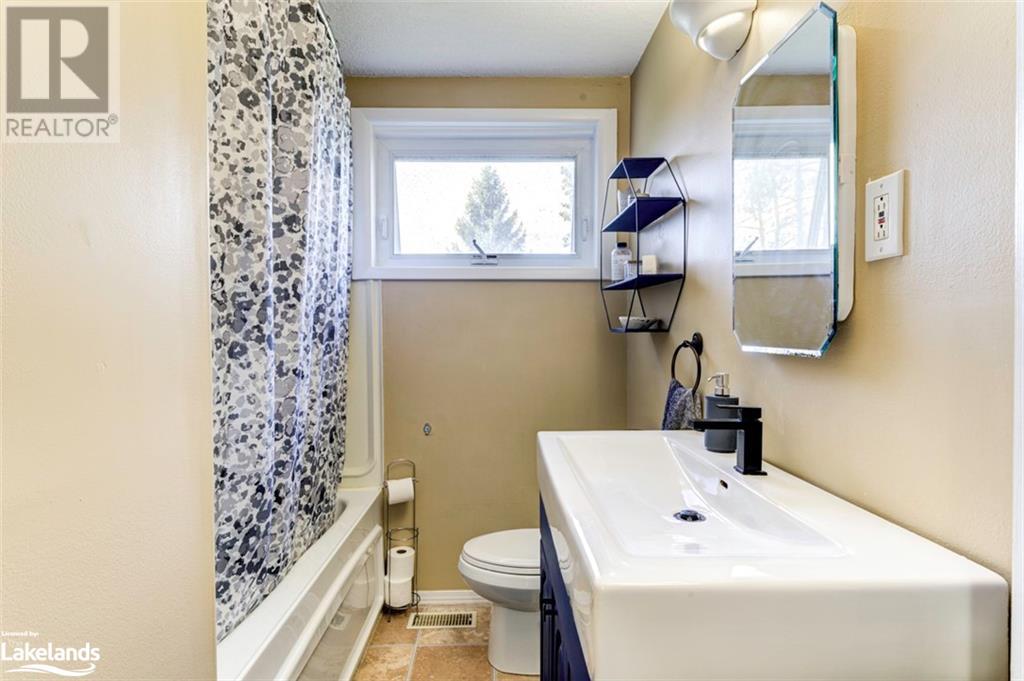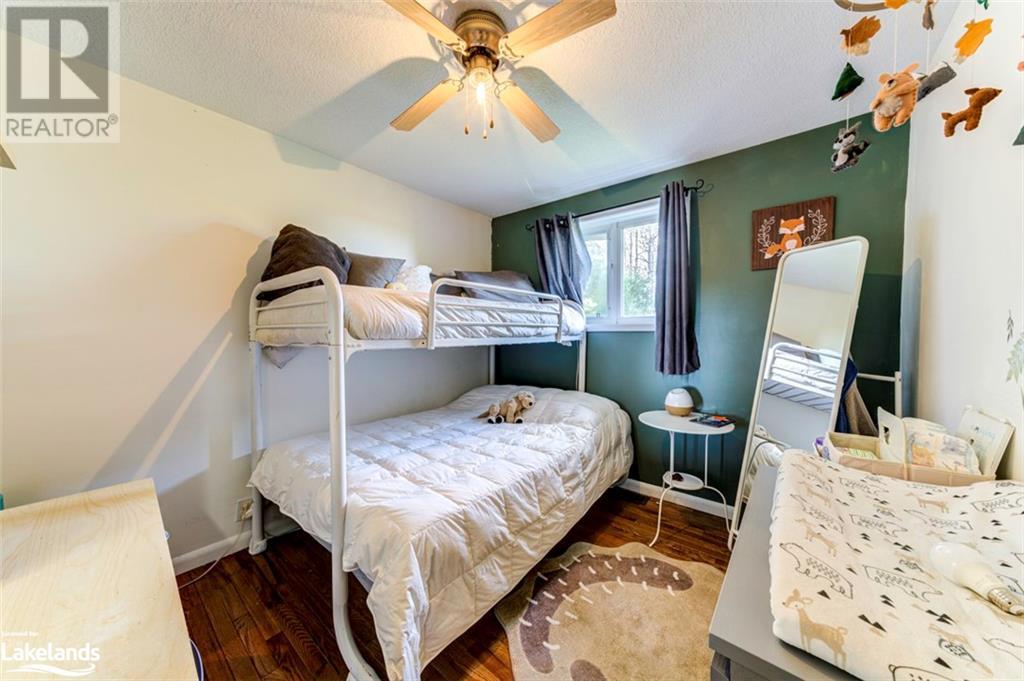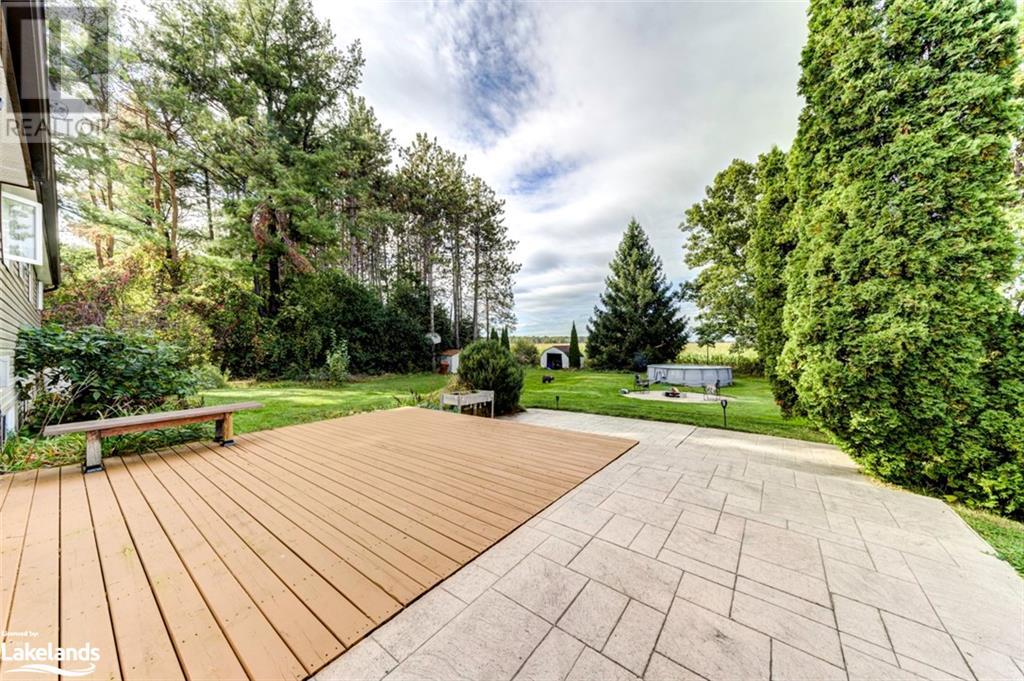1400 92 County Road Springwater, Ontario L0L 1P0
$689,900
Enjoy country estate living just minutes from Barrie on this spacious and private 77' x 200' lot backing onto scenic farmland. This large three-level backsplit home features three bedrooms and a newly added great room with vaulted ceilings, casement windows, and double garden doors leading to a huge backyard. The rec room has been updated with new flooring, including laminate and carpet. Additional highlights include hardwood and ceramic floors, a covered front porch, a large wood deck, and over $18,000 spent on impressive concrete work. Renovated kitchen with quartz counters and tile backsplash. The outdoor space is perfect for relaxation and entertaining, complete with a fire pit, three sheds, and an above-ground pool. Other amenities include a new propane gas furnace, central air, central vacuum, a newly renovated kitchen with a new dishwasher, and a beautiful private yard with 2019 John Deer Lawn tractor include. (id:48303)
Property Details
| MLS® Number | 40651547 |
| Property Type | Single Family |
| Amenities Near By | Shopping |
| Equipment Type | None, Propane Tank |
| Features | Paved Driveway, Country Residential |
| Parking Space Total | 6 |
| Pool Type | Above Ground Pool |
| Rental Equipment Type | None, Propane Tank |
Building
| Bathroom Total | 1 |
| Bedrooms Above Ground | 3 |
| Bedrooms Total | 3 |
| Appliances | Central Vacuum, Dishwasher, Microwave, Refrigerator, Stove |
| Basement Development | Finished |
| Basement Type | Full (finished) |
| Construction Style Attachment | Detached |
| Cooling Type | Central Air Conditioning |
| Exterior Finish | Other, Stone, Vinyl Siding |
| Foundation Type | Block |
| Heating Fuel | Propane |
| Heating Type | Forced Air |
| Size Interior | 1617 Sqft |
| Type | House |
| Utility Water | Municipal Water |
Parking
| None |
Land
| Acreage | No |
| Land Amenities | Shopping |
| Sewer | Septic System |
| Size Depth | 200 Ft |
| Size Frontage | 77 Ft |
| Size Total Text | Under 1/2 Acre |
| Zoning Description | Rr |
Rooms
| Level | Type | Length | Width | Dimensions |
|---|---|---|---|---|
| Second Level | Bedroom | 10'0'' x 11'0'' | ||
| Second Level | Bedroom | 10'0'' x 9'2'' | ||
| Second Level | Bedroom | 9'1'' x 9'3'' | ||
| Second Level | 4pc Bathroom | Measurements not available | ||
| Basement | Recreation Room | 15'0'' x 11'10'' | ||
| Basement | Laundry Room | Measurements not available | ||
| Basement | Recreation Room | 31'4'' x 12'3'' | ||
| Main Level | Bonus Room | 24'0'' x 13'6'' | ||
| Main Level | Living Room | 22'0'' x 12'9'' | ||
| Main Level | Kitchen | 13'11'' x 11'11'' |
https://www.realtor.ca/real-estate/27481506/1400-92-county-road-springwater
Interested?
Contact us for more information

6-1263 Mosley Street
Wasaga Beach, Ontario L9Z 2Y7
(705) 429-4500
(705) 429-4019
www.RemaxByTheBay.ca

6-1263 Mosley Street
Wasaga Beach, Ontario L9Z 2Y7
(705) 429-4500
(705) 429-4019
www.RemaxByTheBay.ca

