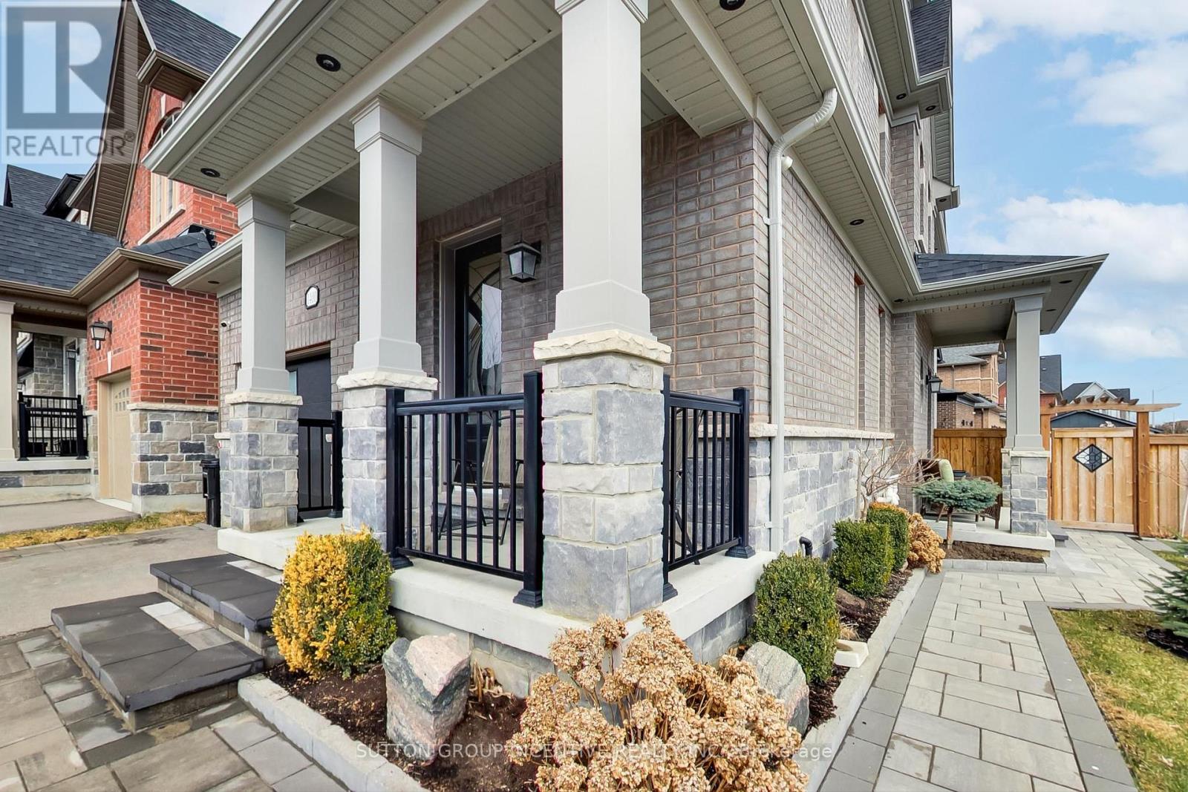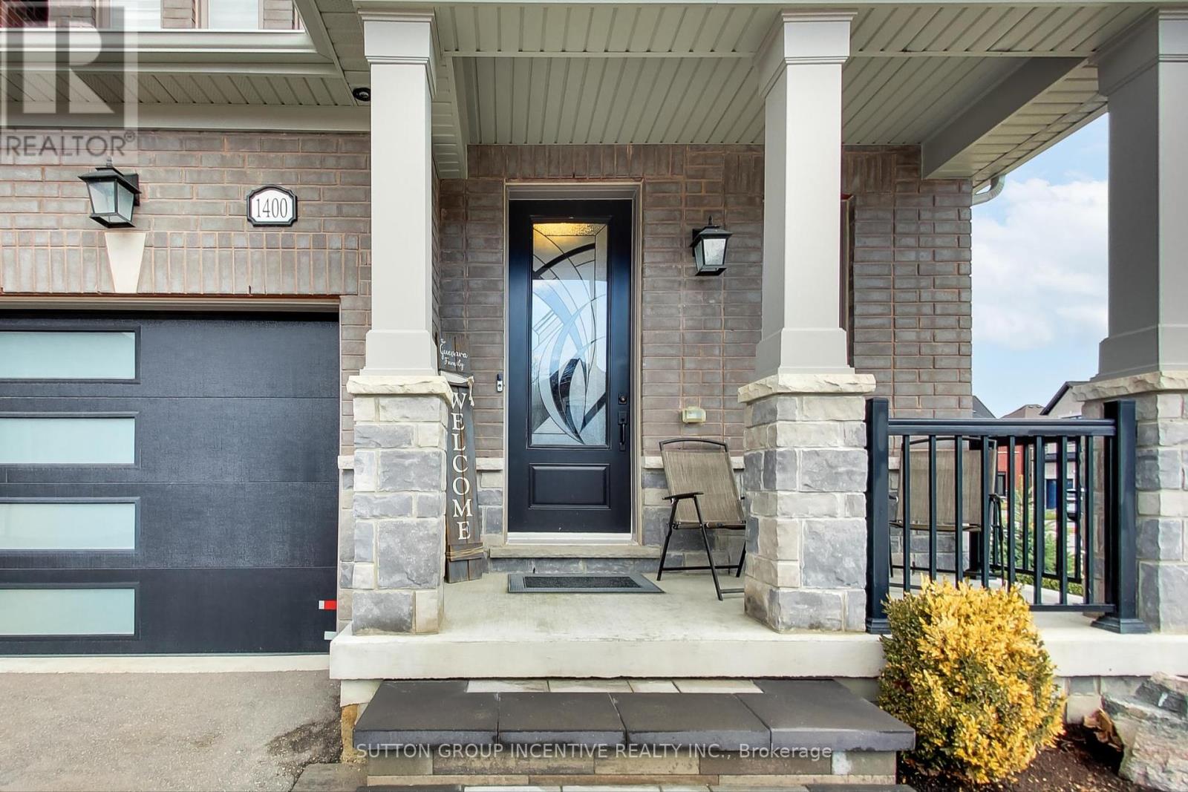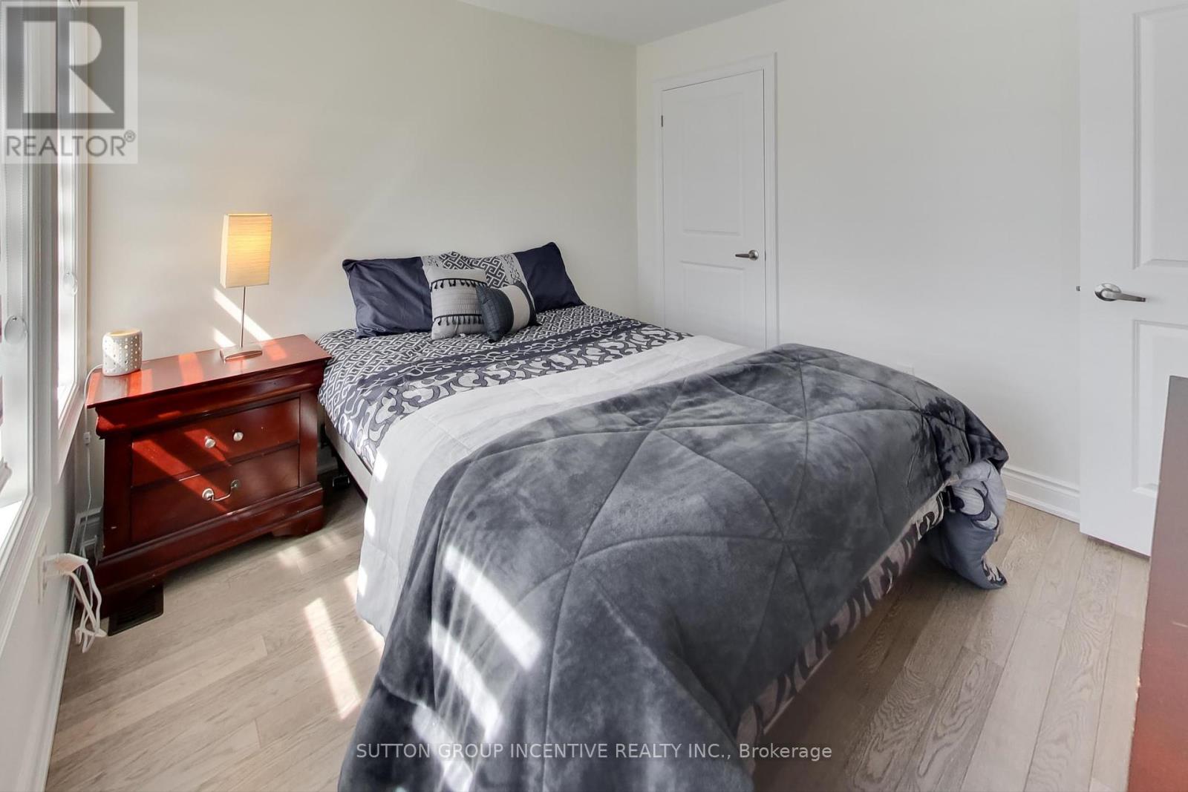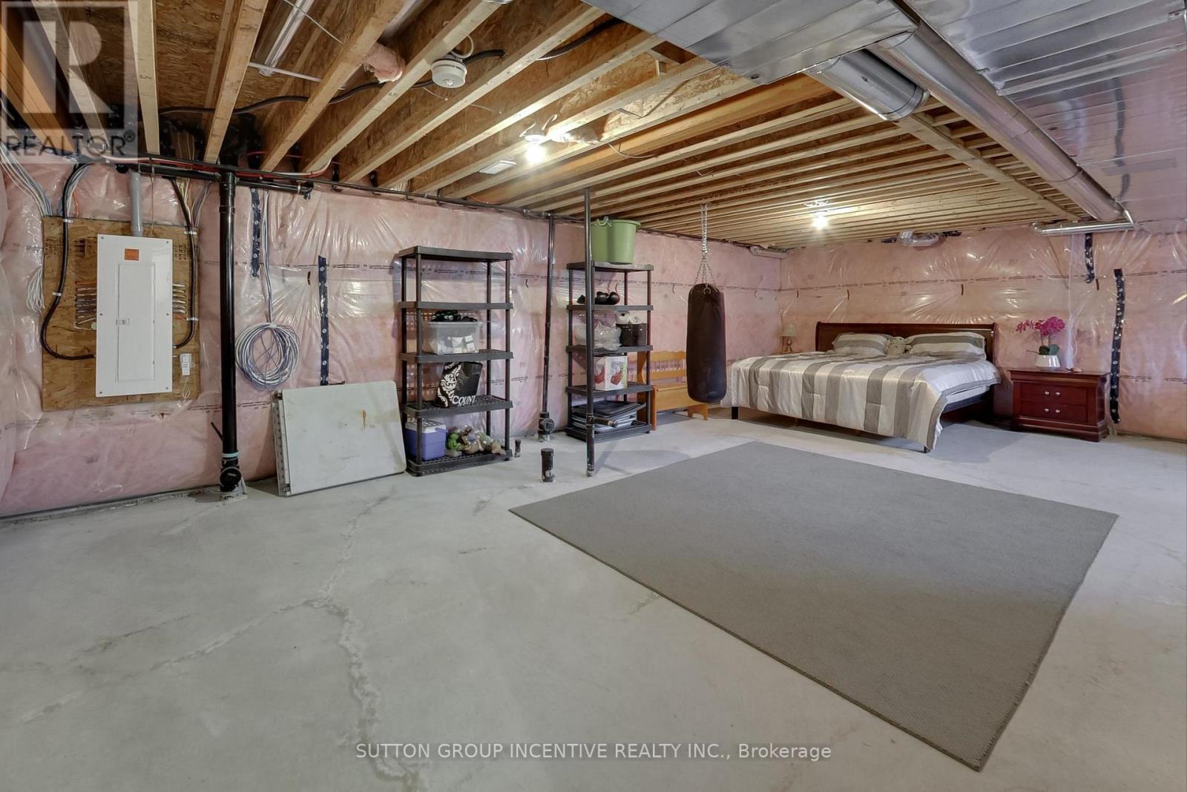1400 Blackmore Street Innisfil, Ontario L9S 0P2
$1,179,900
Step into sophistication with this 4 bedroom 3 bathroom executive home that offers the perfect blend of comfort, style & smart innovation. Situated on a beautifully landscaped lot in a sought-after neighborhood, this home offers an extraordinary lifestyle both inside & out. From the moment you arrive, the attention to detail is evident-meticulous landscaping, exterior pot lights, an extended 4-car driveway & an insulated garage door. Inside, the main level is an entertainers dream, anchored by a chef-inspired kitchen complete with granite countertops, a custom tile backsplash, gas stove & premium stainless steel appliances. Designed with both form & function in mind, this space flows seamlessly into a warm and inviting family room adorned with a gas fireplace & designer finishes. The expansive primary bedroom retreat offers a serene escape, a spa-inspired ensuite bath with a soaker tub, double vanity & a glass shower, along with a walk-in closet offering custom storage solutions. Whether you're starting your day or winding down, this private sanctuary delivers the peace & privacy you deserve. Additionally, you'll find 3 further bedrooms, a full bath & the added convenience of an upper-level laundry room. A private side entrance, with porch, to the lower level enhances the home's versatility, offering exceptional potential for a custom in-law suite, without compromising privacy or style. Step outside & you'll find your own private resort-style retreat: unwind under the gazebo, soak in the hot tub or entertain guests on the deck with a dedicated gas BBQ hookup. A heated shed adds versatility for use as a studio, workshop, or seasonal storage. Additional highlights include a gas heater in garage, humidifier, Life Breath air system & more - all curated to offer an elevated lifestyle. This exceptional property offers a rare combination of space, sophistication, and smart functionality - truly a turn-key luxury home built for the way you live today. (id:48303)
Property Details
| MLS® Number | N12085571 |
| Property Type | Single Family |
| Community Name | Alcona |
| ParkingSpaceTotal | 5 |
Building
| BathroomTotal | 3 |
| BedroomsAboveGround | 4 |
| BedroomsTotal | 4 |
| Amenities | Fireplace(s) |
| Appliances | Water Heater - Tankless, Dishwasher, Dryer, Stove, Washer, Window Coverings, Refrigerator |
| BasementDevelopment | Unfinished |
| BasementType | Full (unfinished) |
| ConstructionStyleAttachment | Detached |
| CoolingType | Central Air Conditioning |
| ExteriorFinish | Brick |
| FireplacePresent | Yes |
| FireplaceTotal | 1 |
| FoundationType | Poured Concrete |
| HalfBathTotal | 1 |
| HeatingFuel | Natural Gas |
| HeatingType | Forced Air |
| StoriesTotal | 2 |
| SizeInterior | 2000 - 2500 Sqft |
| Type | House |
| UtilityWater | Municipal Water |
Parking
| Attached Garage | |
| Garage |
Land
| Acreage | No |
| Sewer | Sanitary Sewer |
| SizeDepth | 97 Ft ,6 In |
| SizeFrontage | 33 Ft ,6 In |
| SizeIrregular | 33.5 X 97.5 Ft |
| SizeTotalText | 33.5 X 97.5 Ft |
Rooms
| Level | Type | Length | Width | Dimensions |
|---|---|---|---|---|
| Second Level | Primary Bedroom | 4 m | 5.1 m | 4 m x 5.1 m |
| Second Level | Bedroom | 3.3 m | 2.7 m | 3.3 m x 2.7 m |
| Second Level | Bedroom | 3.1 m | 3 m | 3.1 m x 3 m |
| Second Level | Bedroom | 3.2 m | 2.6 m | 3.2 m x 2.6 m |
| Main Level | Kitchen | 3 m | 3.7 m | 3 m x 3.7 m |
| Main Level | Eating Area | 3 m | 3.1 m | 3 m x 3.1 m |
| Main Level | Dining Room | 3.4 m | 4.3 m | 3.4 m x 4.3 m |
| Main Level | Living Room | 3.3 m | 5.3 m | 3.3 m x 5.3 m |
https://www.realtor.ca/real-estate/28174127/1400-blackmore-street-innisfil-alcona-alcona
Interested?
Contact us for more information
241 Minet's Point Road, 100153
Barrie, Ontario L4N 4C4
241 Minet's Point Road, 100153
Barrie, Ontario L4N 4C4















































