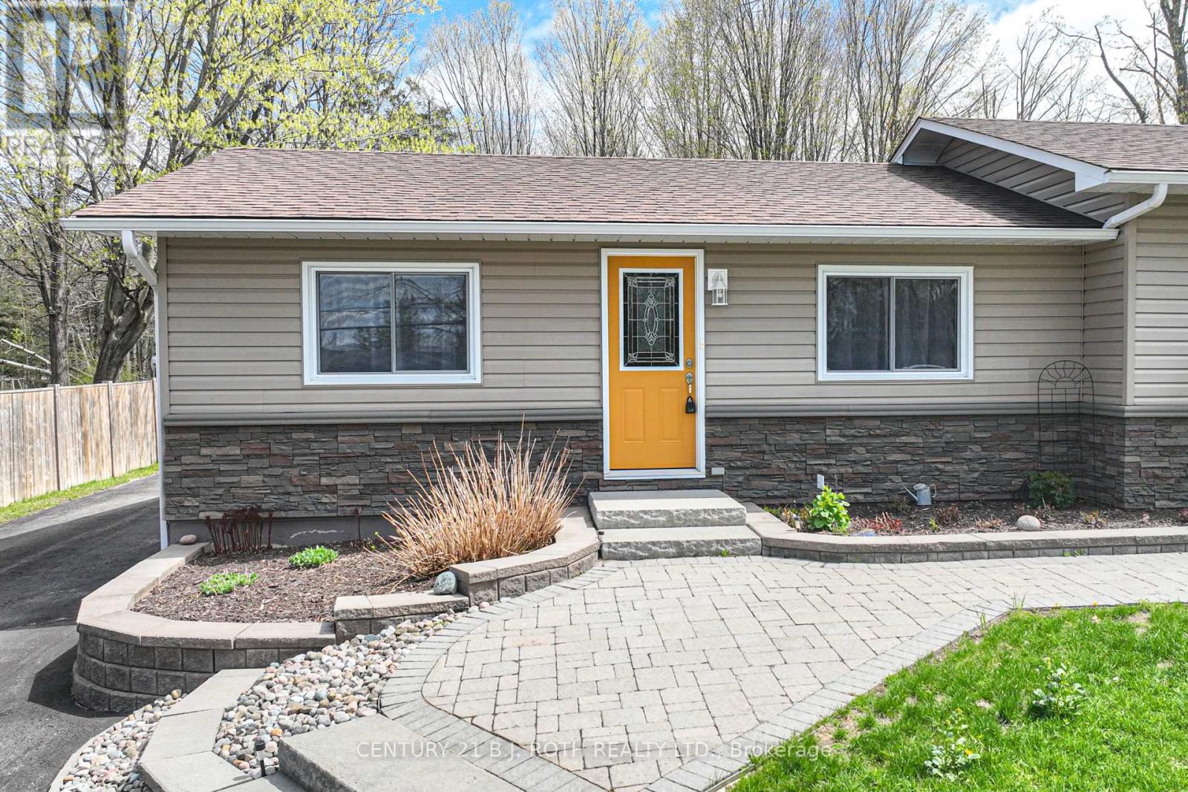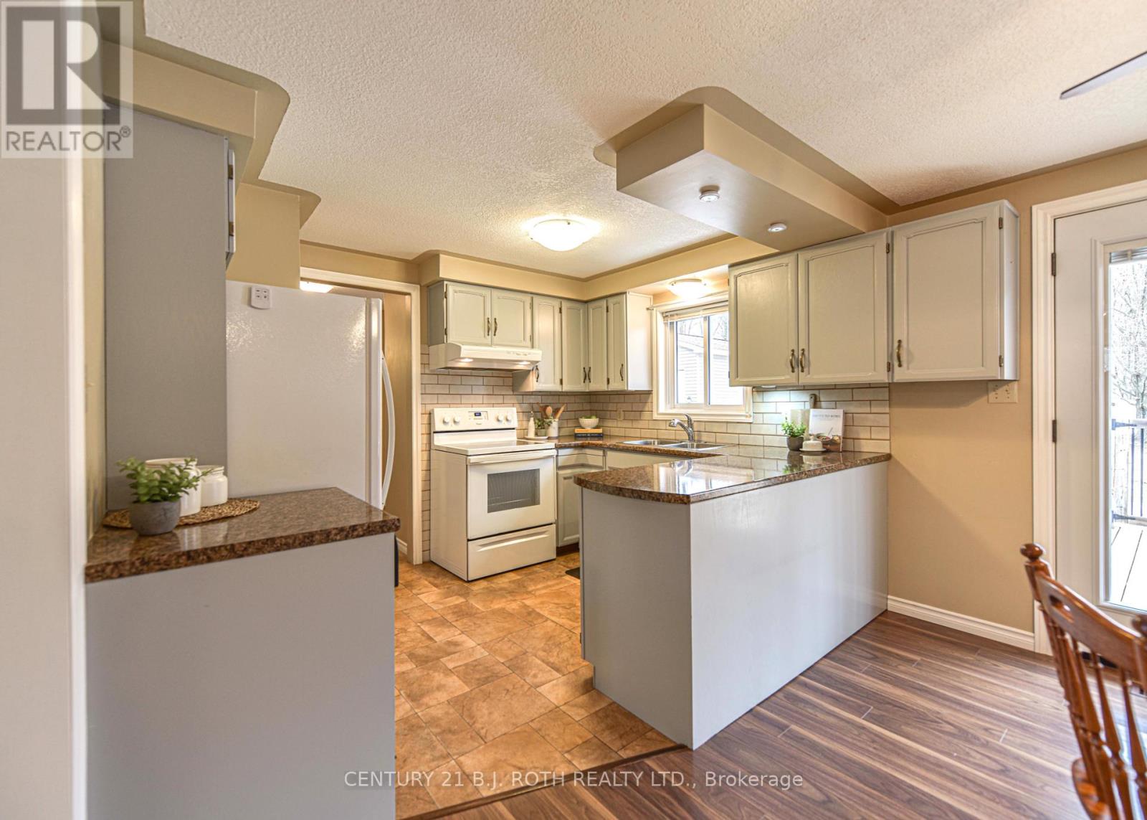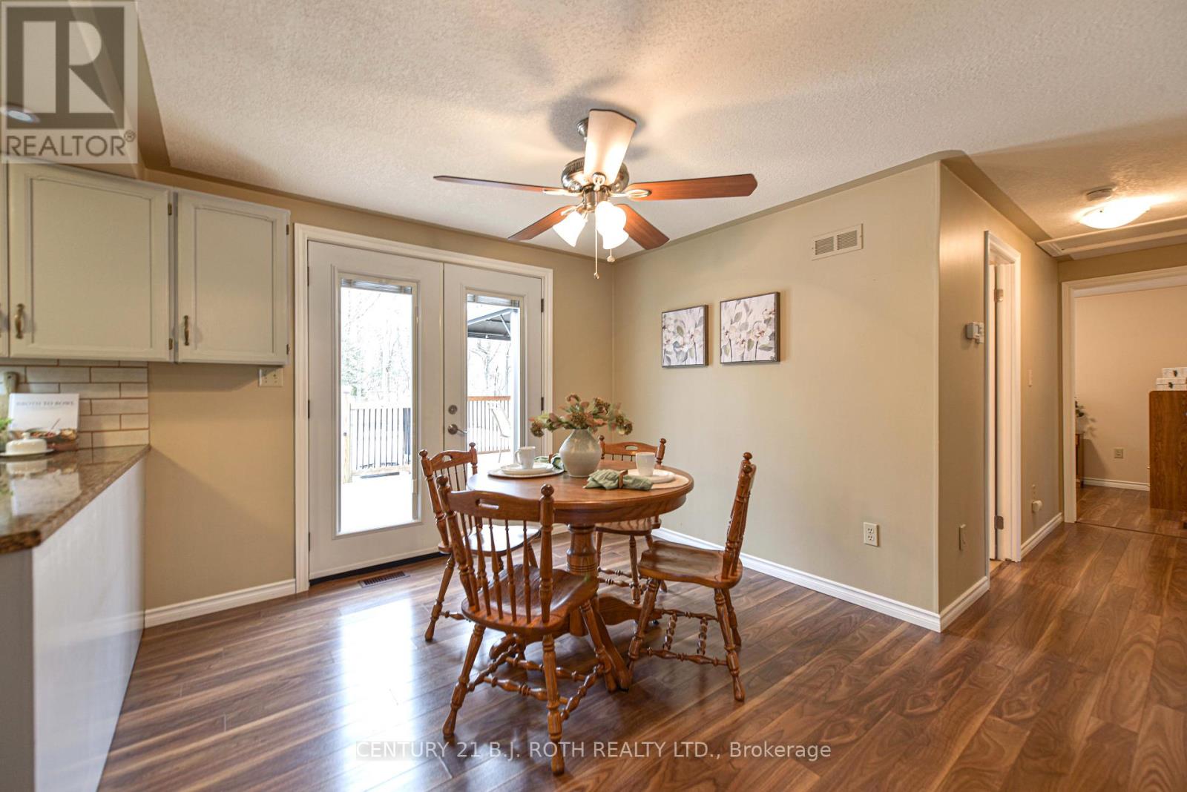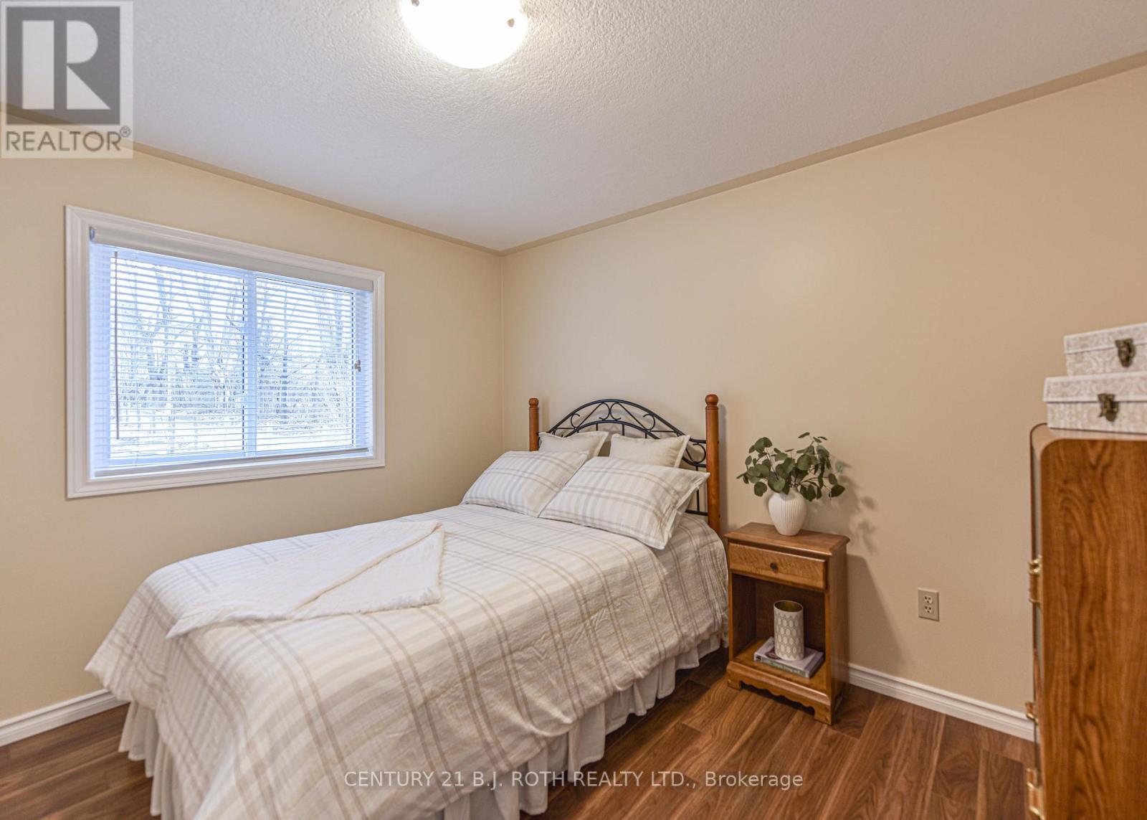141 Bass Line Oro-Medonte, Ontario L3V 0J9
$989,000
Live on the edge.....of town! Minutes to Orillia and just a short stroll to Bass Lake, this family friendly location is close to schools, shopping, and the highway for commuters. The tastefully updated bungalow has a versatile floor plan with1835 sq ft on the main level. Featuring a main floor family room with natural gas fireplace, eat in kitchen with walk out to a large back deck , 4 bedrooms, and spacious laundry room. Downstairs offers another 698 sq ft of finished living space with a large family room and games/hangout area, plus 800 sq ft of partially finished utility/storage space. 100' x 220' level lot with raised vegetable planter boxes, perennial gardens, and fire pit. A newer paved driveway with ample parking leads to the 36' x 20' detached garage/workshop with hydro and insulated garage door. Updates in the last 11 years include shingles, eaves trough, siding and stone skirting, windows, flooring, natural gas furnace, central a/c, and Generac. Truly move in ready! (id:48303)
Property Details
| MLS® Number | S12138987 |
| Property Type | Single Family |
| Community Name | Prices Corners |
| ParkingSpaceTotal | 12 |
Building
| BathroomTotal | 2 |
| BedroomsAboveGround | 4 |
| BedroomsTotal | 4 |
| Age | 31 To 50 Years |
| Amenities | Fireplace(s) |
| Appliances | Garage Door Opener Remote(s), Water Heater, Water Treatment, Dishwasher, Dryer, Microwave, Stove, Washer, Window Coverings, Refrigerator |
| ArchitecturalStyle | Bungalow |
| BasementDevelopment | Finished |
| BasementType | Full (finished) |
| ConstructionStyleAttachment | Detached |
| CoolingType | Central Air Conditioning |
| ExteriorFinish | Vinyl Siding, Stone |
| FireplacePresent | Yes |
| FireplaceTotal | 2 |
| FoundationType | Poured Concrete |
| HalfBathTotal | 1 |
| HeatingFuel | Natural Gas |
| HeatingType | Forced Air |
| StoriesTotal | 1 |
| SizeInterior | 1500 - 2000 Sqft |
| Type | House |
| UtilityPower | Generator |
Parking
| Detached Garage | |
| Garage |
Land
| Acreage | No |
| Sewer | Septic System |
| SizeDepth | 220 Ft |
| SizeFrontage | 100 Ft |
| SizeIrregular | 100 X 220 Ft |
| SizeTotalText | 100 X 220 Ft |
| ZoningDescription | R1 |
Rooms
| Level | Type | Length | Width | Dimensions |
|---|---|---|---|---|
| Basement | Games Room | 3.27 m | 5.86 m | 3.27 m x 5.86 m |
| Basement | Utility Room | 5.68 m | 3.35 m | 5.68 m x 3.35 m |
| Basement | Other | 6.78 m | 8.22 m | 6.78 m x 8.22 m |
| Basement | Recreational, Games Room | 6.75 m | 6.75 m | 6.75 m x 6.75 m |
| Main Level | Family Room | 7.13 m | 5.35 m | 7.13 m x 5.35 m |
| Main Level | Bedroom 4 | 3.42 m | 2.76 m | 3.42 m x 2.76 m |
| Main Level | Laundry Room | 3.45 m | 2.74 m | 3.45 m x 2.74 m |
| Main Level | Pantry | 2.48 m | 2.18 m | 2.48 m x 2.18 m |
| Main Level | Kitchen | 3.4 m | 5.79 m | 3.4 m x 5.79 m |
| Main Level | Living Room | 3.4 m | 5.66 m | 3.4 m x 5.66 m |
| Main Level | Primary Bedroom | 3.4 m | 3.45 m | 3.4 m x 3.45 m |
| Main Level | Bedroom 2 | 3.4 m | 3.04 m | 3.4 m x 3.04 m |
| Main Level | Bedroom 3 | 3.4 m | 2.66 m | 3.4 m x 2.66 m |
https://www.realtor.ca/real-estate/28292386/141-bass-line-oro-medonte-prices-corners-prices-corners
Interested?
Contact us for more information
355 Bayfield Street, Unit 5, 106299 & 100088
Barrie, Ontario L4M 3C3



















































