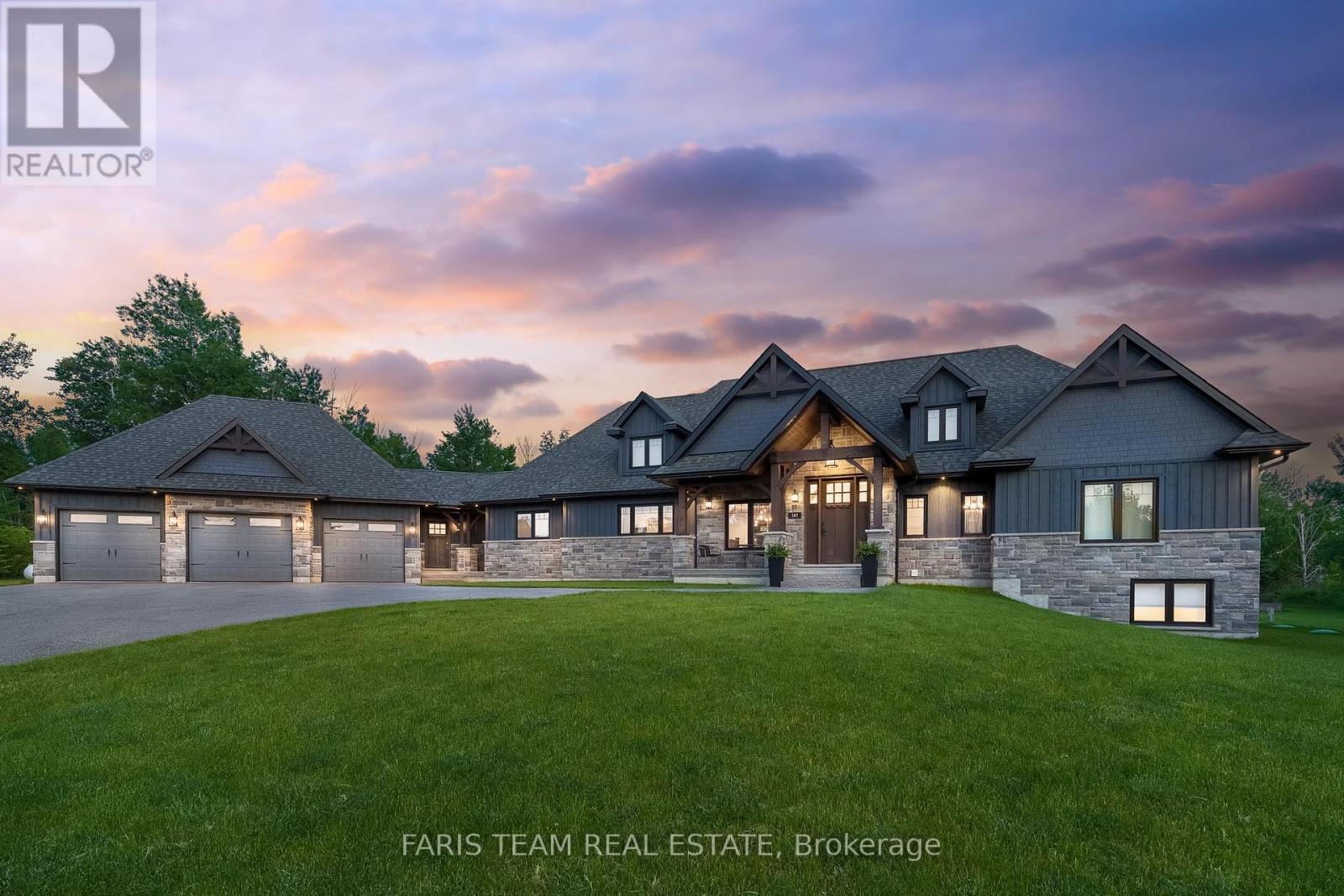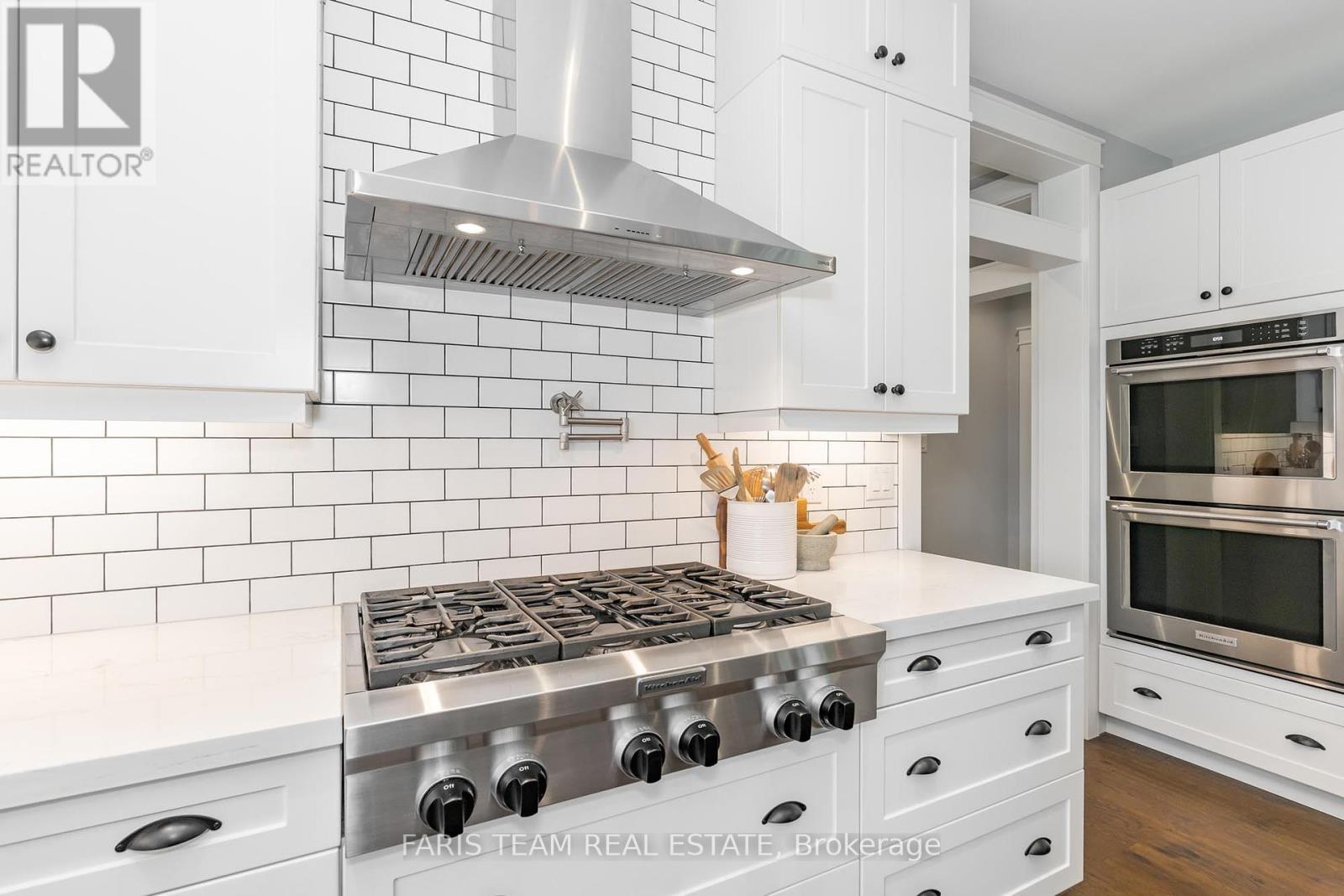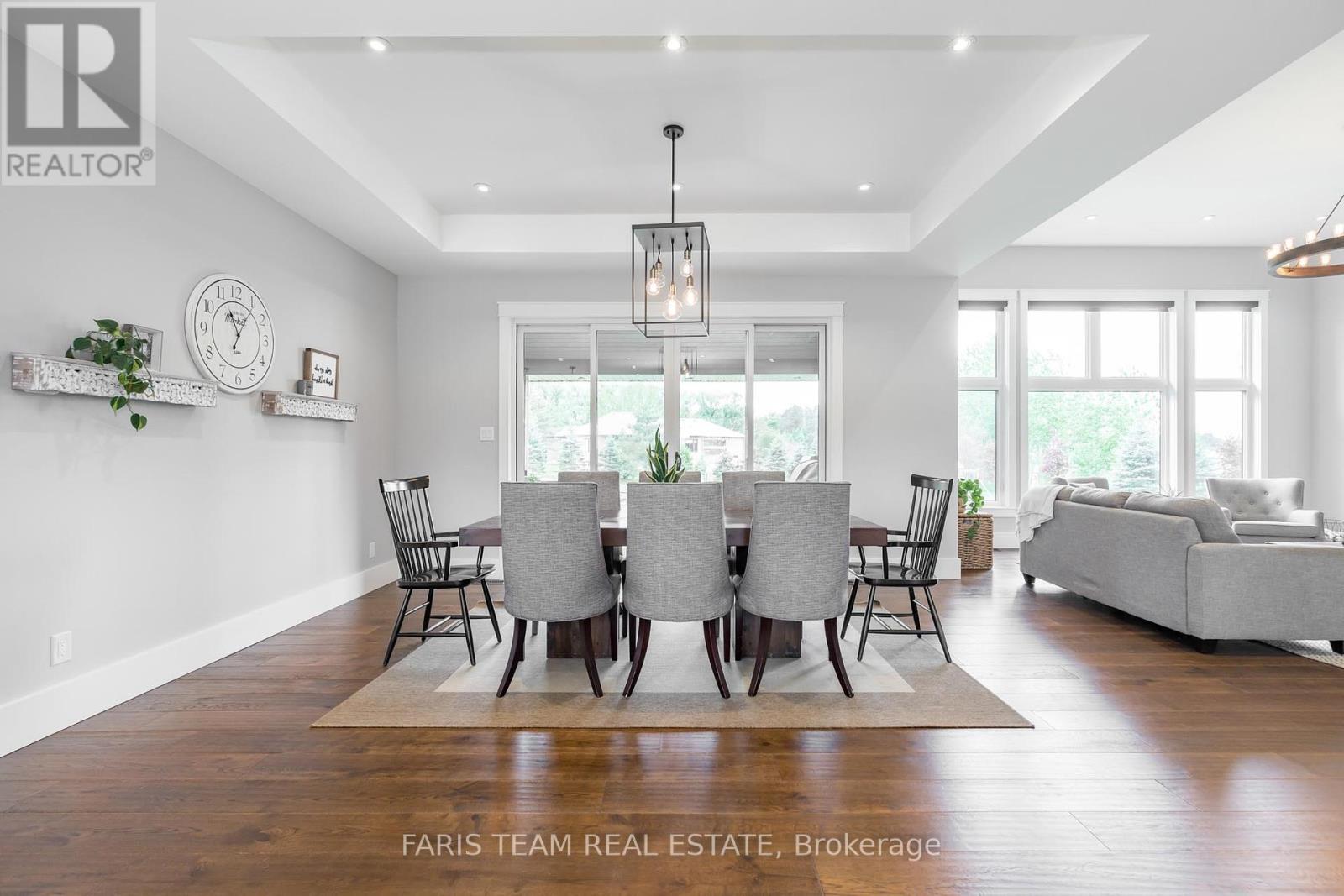141 Dale Crescent Bradford West Gwillimbury, Ontario L0L 1L0
$2,199,999
Top 5 Reasons You Will Love This Home: 1) Show-stopping custom-built executive bungalow, perfectly nestled on a picturesque 1.4-acre property surrounded by lush greenspace, offering ample room for a pool or the addition of a detached workshop 2) Create unforgettable moments in the chefs kitchen, featuring quartz countertops and stainless-steel appliances while seamlessly connecting to the kitchen, dining room, and family rooms, making it ideal for both entertaining and relaxing with loved ones 3) Enjoy the added luxury of a primary bedroom suite offering a 5-piece spa-like ensuite and a private walkout to the back deck, alongside a beautifully finished laundry room, complete with bamboo countertops and a farmhouse sink 4) Designed with family living in mind, this home includes two additional bedrooms on the main level, plus a sunlit bedroom in the basement with convenient access to a 4-piece bathroom 5) Entertain effortlessly in the fantastic backyard, featuring a large covered deck and a cozy firepit area, perfect for enjoying warm nights and laughter with family and friends. 3,538 fin.sq.ft. Age 7. Visit our website for more detailed information. (id:48303)
Property Details
| MLS® Number | N9283470 |
| Property Type | Single Family |
| Community Name | Rural Bradford West Gwillimbury |
| Features | Irregular Lot Size |
| Parking Space Total | 13 |
| Structure | Porch |
Building
| Bathroom Total | 4 |
| Bedrooms Above Ground | 3 |
| Bedrooms Below Ground | 1 |
| Bedrooms Total | 4 |
| Amenities | Fireplace(s) |
| Appliances | Cooktop, Dishwasher, Dryer, Oven, Refrigerator, Washer, Window Coverings |
| Architectural Style | Bungalow |
| Basement Development | Partially Finished |
| Basement Type | Full (partially Finished) |
| Construction Style Attachment | Detached |
| Cooling Type | Central Air Conditioning |
| Exterior Finish | Wood, Stone |
| Fireplace Present | Yes |
| Fireplace Total | 1 |
| Flooring Type | Hardwood, Ceramic, Laminate |
| Foundation Type | Poured Concrete |
| Half Bath Total | 1 |
| Heating Fuel | Propane |
| Heating Type | Forced Air |
| Stories Total | 1 |
| Type | House |
Parking
| Attached Garage |
Land
| Acreage | No |
| Sewer | Septic System |
| Size Depth | 277 Ft ,2 In |
| Size Frontage | 214 Ft ,9 In |
| Size Irregular | 214.77 X 277.22 Ft |
| Size Total Text | 214.77 X 277.22 Ft|1/2 - 1.99 Acres |
| Zoning Description | Er |
Rooms
| Level | Type | Length | Width | Dimensions |
|---|---|---|---|---|
| Basement | Bedroom | 6.23 m | 3.64 m | 6.23 m x 3.64 m |
| Main Level | Kitchen | 5.22 m | 5.09 m | 5.22 m x 5.09 m |
| Main Level | Dining Room | 5.92 m | 5.07 m | 5.92 m x 5.07 m |
| Main Level | Family Room | 5.52 m | 5.18 m | 5.52 m x 5.18 m |
| Main Level | Mud Room | 5.87 m | 4.17 m | 5.87 m x 4.17 m |
| Main Level | Laundry Room | 3.68 m | 2.41 m | 3.68 m x 2.41 m |
| Main Level | Primary Bedroom | 4.56 m | 4.31 m | 4.56 m x 4.31 m |
| Main Level | Bedroom | 4.72 m | 3.67 m | 4.72 m x 3.67 m |
| Main Level | Bedroom | 4.69 m | 3.72 m | 4.69 m x 3.72 m |
Interested?
Contact us for more information

443 Bayview Drive
Barrie, Ontario L4N 8Y2
(705) 797-8485
(705) 797-8486
HTTP://www.FarisTeam.ca

443 Bayview Drive
Barrie, Ontario L4N 8Y2
(705) 797-8485
(705) 797-8486
HTTP://www.FarisTeam.ca


































