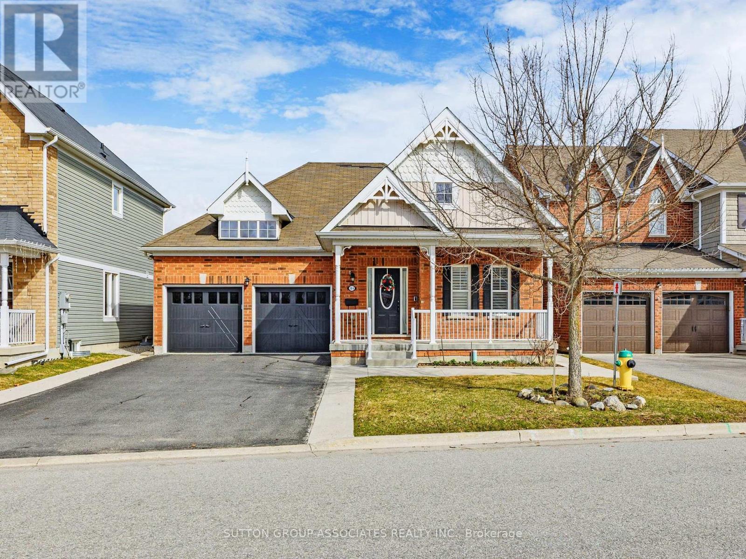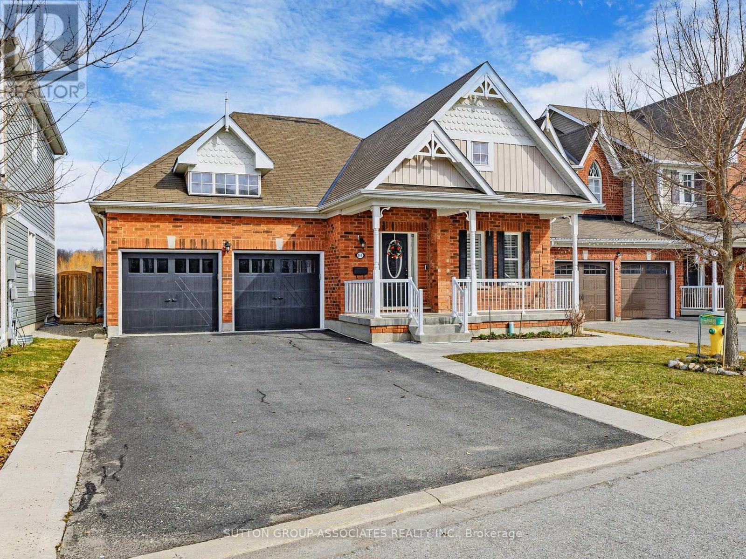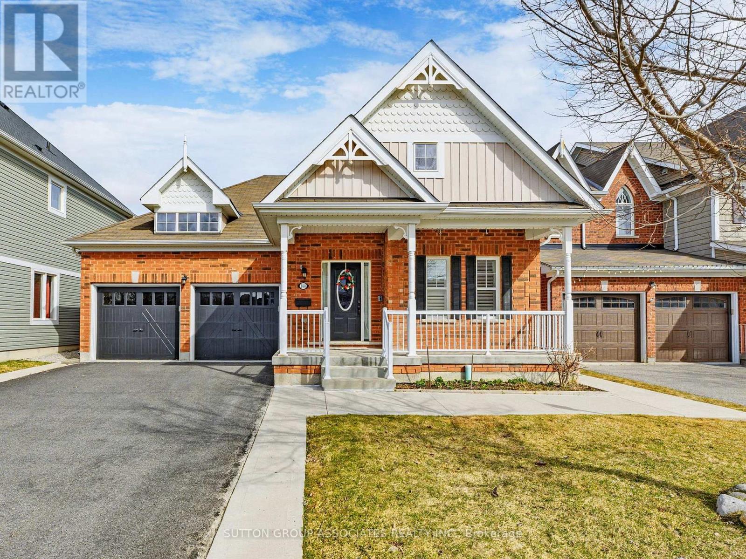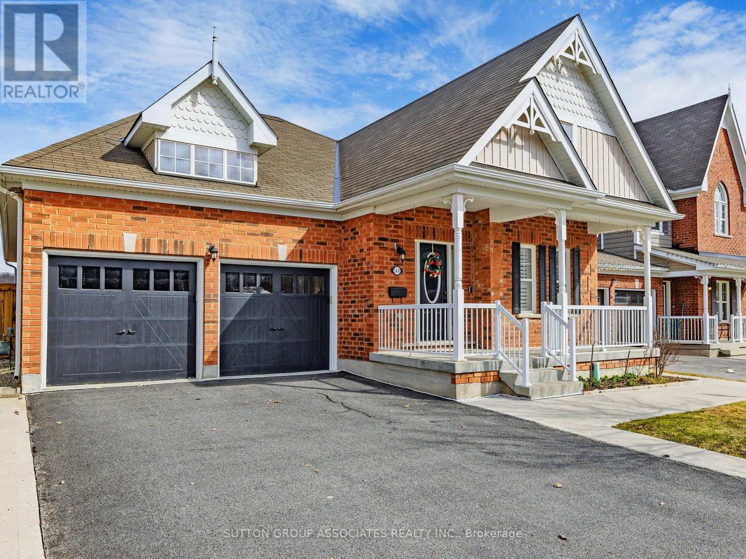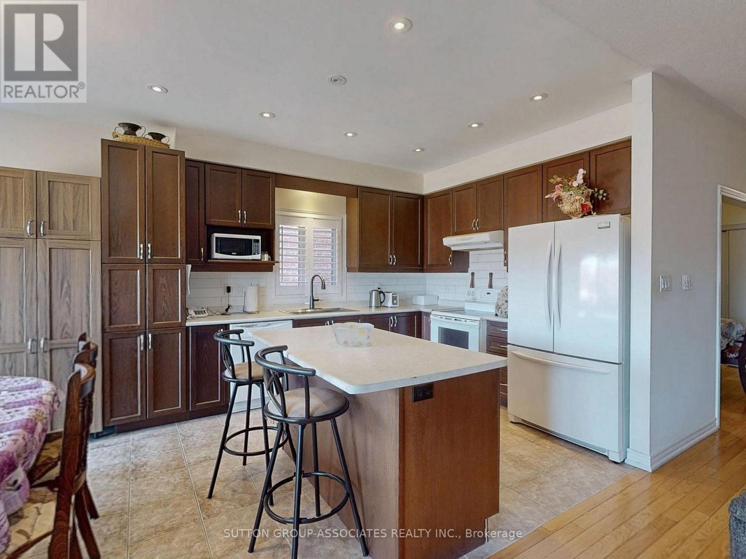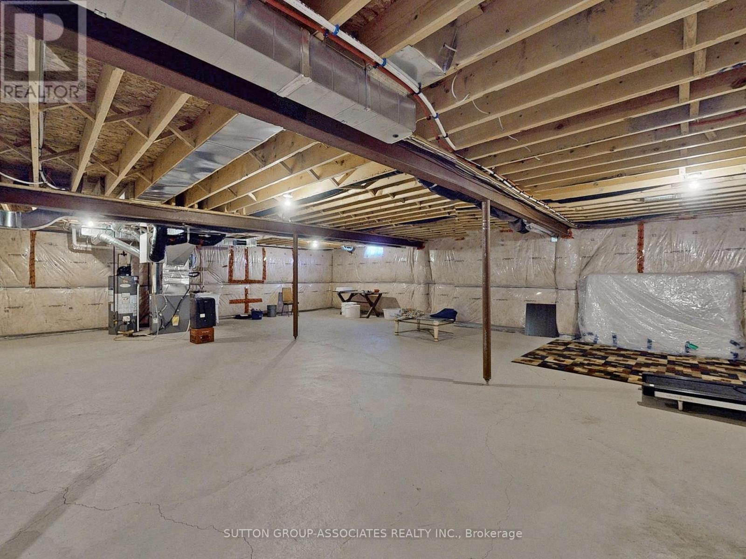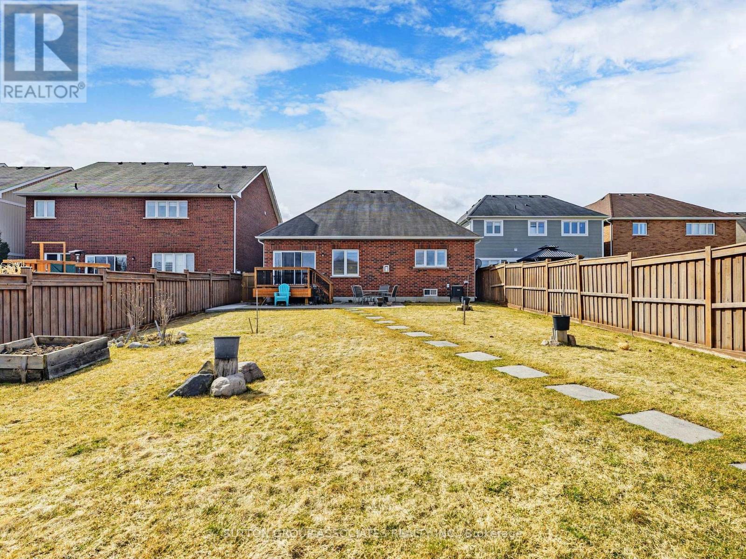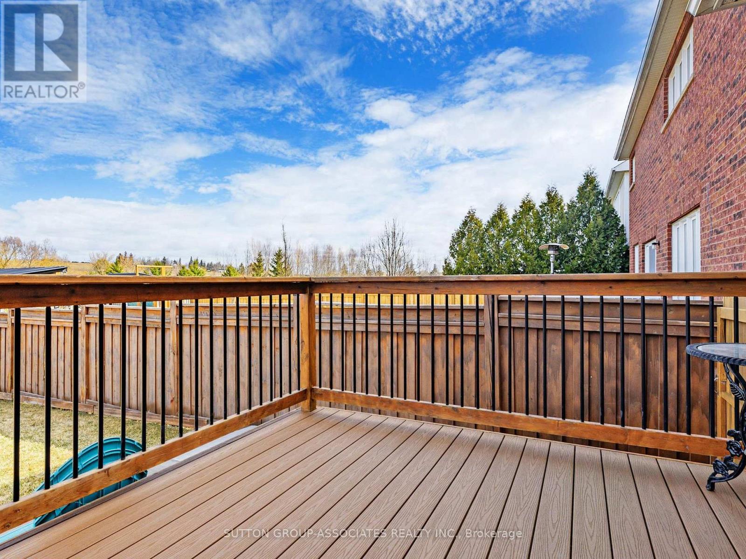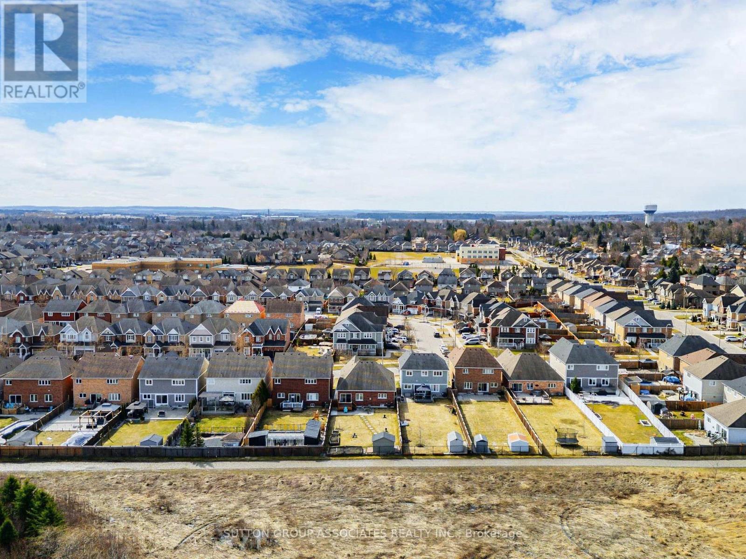144 Shephard Avenue New Tecumseth, Ontario L9R 0J8
$899,000
Priced to sell, this beautiful home sits on a premium lot backing onto protected greenspace in one of Alliston's most sought-after neighbourhoods, offering privacy, scenic sunset views, and no rear neighbours. The spacious lot, fully fenced backyard, and absence of a sidewalk out front provide extra outdoor space and convenience. Inside, the home boasts a great layout with 2+1 bedrooms (easily converted to 3 bedrooms), 2.5 bathrooms including a generous 5-piece ensuite, hardwood floors, 9' ceilings, and a cozy gas fireplace. The bright, open-concept living area flows effortlessly into the kitchen and out to the back deck, making it perfect for entertaining or everyday family living. A large double car garage with inside access and a wide driveway add to the homes functionality. With an unfinished basement offering potential for customization, this home is clean, well-maintained, and move-in ready. Ideally located within walking distance to top-rated schools, parks, restaurants, shopping, and trails, and just minutes to Barrie and under an hour to the GTA, this is a rare opportunity to own a thoughtfully designed home in a thriving, family-friendly community. Please see virtual tour. (id:48303)
Property Details
| MLS® Number | N12076365 |
| Property Type | Single Family |
| Community Name | Alliston |
| Features | Irregular Lot Size, Backs On Greenbelt, Sump Pump |
| ParkingSpaceTotal | 6 |
| Structure | Deck, Porch, Patio(s) |
Building
| BathroomTotal | 3 |
| BedroomsAboveGround | 2 |
| BedroomsBelowGround | 1 |
| BedroomsTotal | 3 |
| Amenities | Fireplace(s) |
| Appliances | Water Heater, Water Softener, Garage Door Opener Remote(s), Blinds, Dishwasher, Dryer, Garage Door Opener, Hood Fan, Stove, Washer, Refrigerator |
| ArchitecturalStyle | Bungalow |
| BasementDevelopment | Unfinished |
| BasementType | N/a (unfinished) |
| ConstructionStyleAttachment | Detached |
| CoolingType | Central Air Conditioning |
| ExteriorFinish | Brick |
| FireplacePresent | Yes |
| FireplaceTotal | 1 |
| FlooringType | Hardwood, Ceramic |
| FoundationType | Concrete |
| HalfBathTotal | 1 |
| HeatingFuel | Natural Gas |
| HeatingType | Forced Air |
| StoriesTotal | 1 |
| SizeInterior | 1500 - 2000 Sqft |
| Type | House |
| UtilityWater | Municipal Water |
Parking
| Garage |
Land
| Acreage | No |
| LandscapeFeatures | Landscaped |
| Sewer | Sanitary Sewer |
| SizeDepth | 169 Ft ,2 In |
| SizeFrontage | 46 Ft |
| SizeIrregular | 46 X 169.2 Ft ; Irregular 158.95 Ft East Side Depth |
| SizeTotalText | 46 X 169.2 Ft ; Irregular 158.95 Ft East Side Depth |
Rooms
| Level | Type | Length | Width | Dimensions |
|---|---|---|---|---|
| Main Level | Living Room | 3.96 m | 7.62 m | 3.96 m x 7.62 m |
| Main Level | Eating Area | 3.2 m | 6.53 m | 3.2 m x 6.53 m |
| Main Level | Primary Bedroom | 4.27 m | 7.62 m | 4.27 m x 7.62 m |
| Main Level | Bedroom 2 | 3.05 m | 4.39 m | 3.05 m x 4.39 m |
| Main Level | Dining Room | 3.12 m | 3.48 m | 3.12 m x 3.48 m |
https://www.realtor.ca/real-estate/28153423/144-shephard-avenue-new-tecumseth-alliston-alliston
Interested?
Contact us for more information
358 Davenport Road
Toronto, Ontario M5R 1K6

