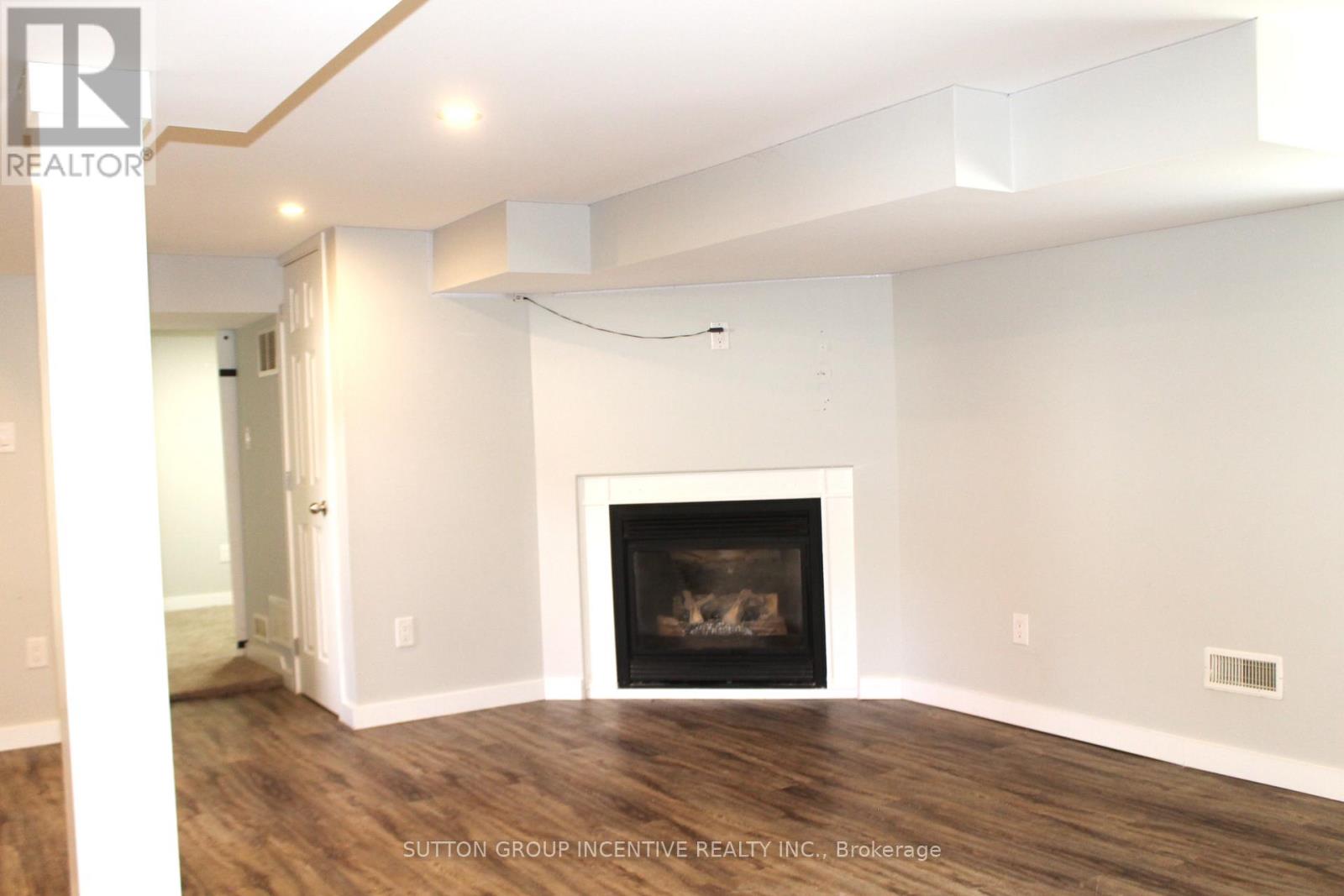147 Codrington Street Barrie, Ontario L4M 1R9
$799,900
Investors/First Time Home Buyers! This legal duplex, with updated fixtures, flooring, windows, newer roof, garage door, lengthy paved driveway awaits you, offering 3 bedrooms on the main level, upgraded bath, spacious kitchen and family room. Great home for the first time home buyer looking for an income helper or to the investor searching for a home in a great family neighbourhood. Both levels have their own laundry facilities. Private separate entrance to tastefuly updated lower unit, open concept living space, recently reno'd 3pc bath, with 2 bedrooms or 1 bedroom with a den for the working professional. Location ++, close to Codrington Public School, parks, shopping, public transit (id:48303)
Property Details
| MLS® Number | S12138577 |
| Property Type | Single Family |
| Community Name | Codrington |
| AmenitiesNearBy | Beach, Hospital, Park, Public Transit |
| EquipmentType | Water Heater |
| Features | Wooded Area |
| ParkingSpaceTotal | 3 |
| RentalEquipmentType | Water Heater |
| Structure | Patio(s), Shed |
Building
| BathroomTotal | 2 |
| BedroomsAboveGround | 3 |
| BedroomsBelowGround | 2 |
| BedroomsTotal | 5 |
| Age | 31 To 50 Years |
| Amenities | Fireplace(s) |
| Appliances | Water Heater, Dryer, Microwave, Two Stoves, Two Washers, Two Refrigerators |
| ArchitecturalStyle | Bungalow |
| BasementDevelopment | Finished |
| BasementType | Full (finished) |
| ConstructionStyleAttachment | Detached |
| CoolingType | Central Air Conditioning |
| ExteriorFinish | Vinyl Siding |
| FireplacePresent | Yes |
| FireplaceTotal | 1 |
| FoundationType | Poured Concrete |
| HeatingFuel | Natural Gas |
| HeatingType | Forced Air |
| StoriesTotal | 1 |
| SizeInterior | 700 - 1100 Sqft |
| Type | House |
| UtilityWater | Municipal Water |
Parking
| Detached Garage | |
| Garage |
Land
| Acreage | No |
| FenceType | Fenced Yard |
| LandAmenities | Beach, Hospital, Park, Public Transit |
| LandscapeFeatures | Landscaped |
| Sewer | Sanitary Sewer |
| SizeDepth | 120 Ft |
| SizeFrontage | 49 Ft ,10 In |
| SizeIrregular | 49.9 X 120 Ft |
| SizeTotalText | 49.9 X 120 Ft|under 1/2 Acre |
| SurfaceWater | Lake/pond |
| ZoningDescription | R2 |
Rooms
| Level | Type | Length | Width | Dimensions |
|---|---|---|---|---|
| Basement | Bathroom | 1.06 m | 1.06 m | 1.06 m x 1.06 m |
| Basement | Kitchen | 3.09 m | 2.15 m | 3.09 m x 2.15 m |
| Basement | Living Room | 4.92 m | 3.98 m | 4.92 m x 3.98 m |
| Basement | Bedroom | 2.74 m | 2.76 m | 2.74 m x 2.76 m |
| Basement | Bedroom 2 | 2.76 m | 2.46 m | 2.76 m x 2.46 m |
| Ground Level | Kitchen | 2.61 m | 3.7 m | 2.61 m x 3.7 m |
| Ground Level | Family Room | 3.98 m | 4.31 m | 3.98 m x 4.31 m |
| Ground Level | Primary Bedroom | 3.32 m | 2.94 m | 3.32 m x 2.94 m |
| Ground Level | Bedroom 2 | 3.42 m | 2.76 m | 3.42 m x 2.76 m |
| Ground Level | Bedroom 3 | 3.04 m | 2.71 m | 3.04 m x 2.71 m |
| Ground Level | Bathroom | 1 m | 1.82 m | 1 m x 1.82 m |
Utilities
| Cable | Installed |
| Sewer | Installed |
https://www.realtor.ca/real-estate/28291289/147-codrington-street-barrie-codrington-codrington
Interested?
Contact us for more information
241 Minet's Point Road, 100153
Barrie, Ontario L4N 4C4
























