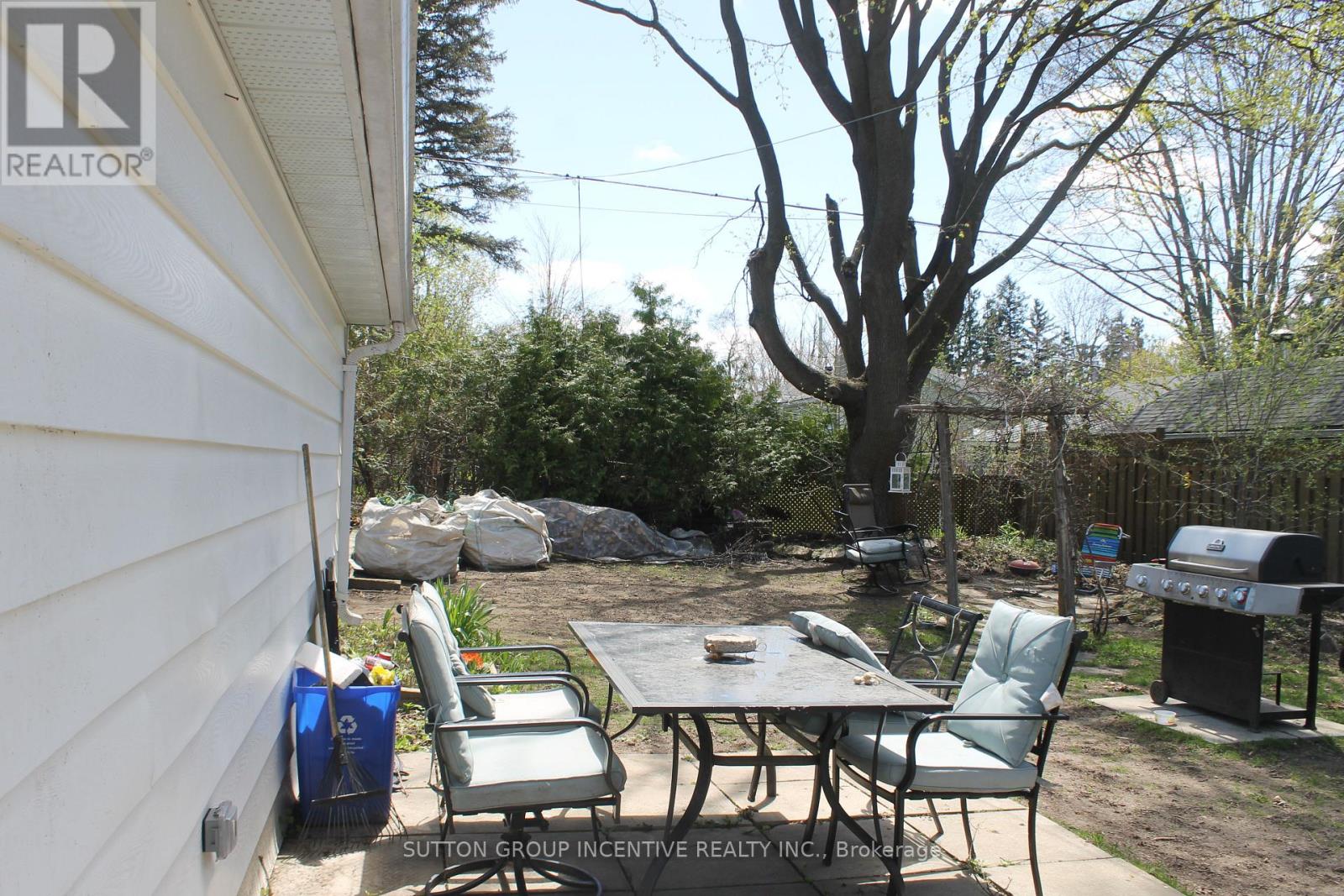147 Codrington Street Barrie, Ontario L4M 1R9
$799,900
This legal duplex with upgraded finishes awaits INVESTORS, looking for a new detached home in a desirable neighbourhood, with upgraded finishes, flooring, windows, newer roof, garage door, widened paved drive and a separate garage for additional parking. The main floor provides you with 3 bedrooms, family room with picture window, updated kitchen, laundry facilities. Lower level with 2 bedrooms, spacious kitchen, stainless appliances, gas fireplace in family room, recently reno'd 3pc bath, laundry facilities, separate side entrance. Main level is currently tenanted, lower level vacant and ready for possession. Neighbourhood is location ++ walking distance to schools, nearby shopping, beaches, downtown proximity, public transit (id:48303)
Property Details
| MLS® Number | S12151910 |
| Property Type | Multi-family |
| Community Name | Codrington |
| AmenitiesNearBy | Beach, Hospital, Park, Public Transit |
| EquipmentType | Water Heater |
| Features | Wooded Area |
| ParkingSpaceTotal | 3 |
| RentalEquipmentType | Water Heater |
| Structure | Patio(s), Shed |
Building
| BathroomTotal | 2 |
| BedroomsAboveGround | 3 |
| BedroomsBelowGround | 2 |
| BedroomsTotal | 5 |
| Age | 51 To 99 Years |
| Amenities | Fireplace(s) |
| Appliances | Water Heater, Dryer, Microwave, Two Stoves, Two Washers, Two Refrigerators |
| ArchitecturalStyle | Bungalow |
| BasementDevelopment | Finished |
| BasementType | Full (finished) |
| CoolingType | Central Air Conditioning |
| ExteriorFinish | Vinyl Siding |
| FireplacePresent | Yes |
| FireplaceTotal | 1 |
| FoundationType | Poured Concrete |
| HeatingFuel | Natural Gas |
| HeatingType | Forced Air |
| StoriesTotal | 1 |
| SizeInterior | 700 - 1100 Sqft |
| Type | Duplex |
| UtilityWater | Municipal Water |
Parking
| Detached Garage | |
| Garage |
Land
| Acreage | No |
| FenceType | Fenced Yard |
| LandAmenities | Beach, Hospital, Park, Public Transit |
| LandscapeFeatures | Landscaped |
| Sewer | Sanitary Sewer |
| SizeDepth | 120 Ft |
| SizeFrontage | 49 Ft ,10 In |
| SizeIrregular | 49.9 X 120 Ft |
| SizeTotalText | 49.9 X 120 Ft|under 1/2 Acre |
| SurfaceWater | Lake/pond |
| ZoningDescription | R2 |
Rooms
| Level | Type | Length | Width | Dimensions |
|---|---|---|---|---|
| Basement | Bathroom | 1.06 m | 1.06 m | 1.06 m x 1.06 m |
| Basement | Kitchen | 3.09 m | 2.15 m | 3.09 m x 2.15 m |
| Basement | Living Room | 4.92 m | 3.98 m | 4.92 m x 3.98 m |
| Basement | Bedroom | 2.74 m | 2.76 m | 2.74 m x 2.76 m |
| Basement | Bedroom 2 | 2.76 m | 2.46 m | 2.76 m x 2.46 m |
| Ground Level | Kitchen | 2.61 m | 3.7 m | 2.61 m x 3.7 m |
| Ground Level | Family Room | 3.98 m | 4.31 m | 3.98 m x 4.31 m |
| Ground Level | Primary Bedroom | 3.32 m | 2.94 m | 3.32 m x 2.94 m |
| Ground Level | Bedroom 2 | 3.42 m | 2.76 m | 3.42 m x 2.76 m |
| Ground Level | Bedroom 3 | 3.04 m | 2.71 m | 3.04 m x 2.71 m |
| Ground Level | Bathroom | 1 m | 1.82 m | 1 m x 1.82 m |
Utilities
| Cable | Installed |
| Sewer | Installed |
https://www.realtor.ca/real-estate/28320236/147-codrington-street-barrie-codrington-codrington
Interested?
Contact us for more information
241 Minet's Point Road, 100153
Barrie, Ontario L4N 4C4


















