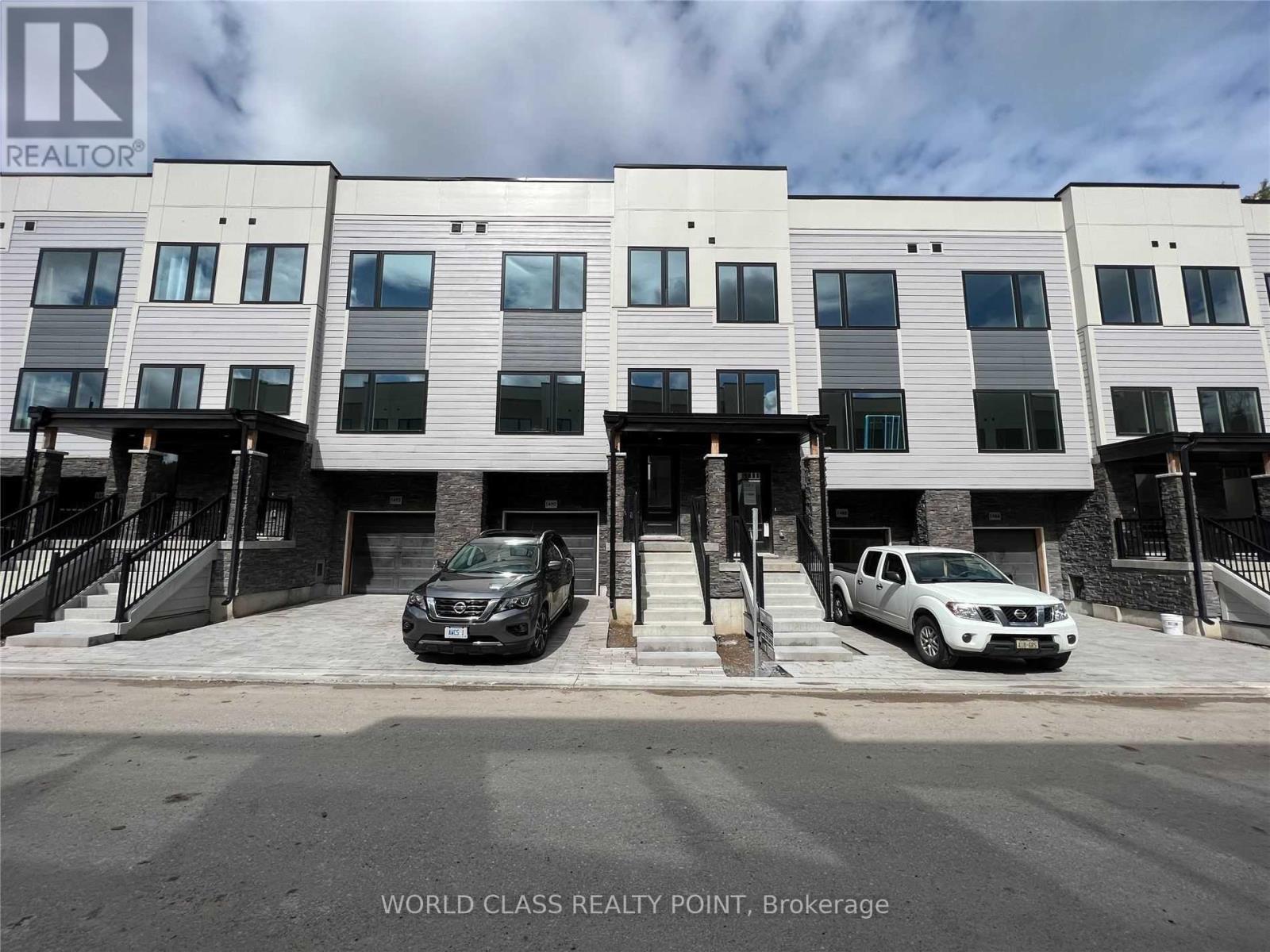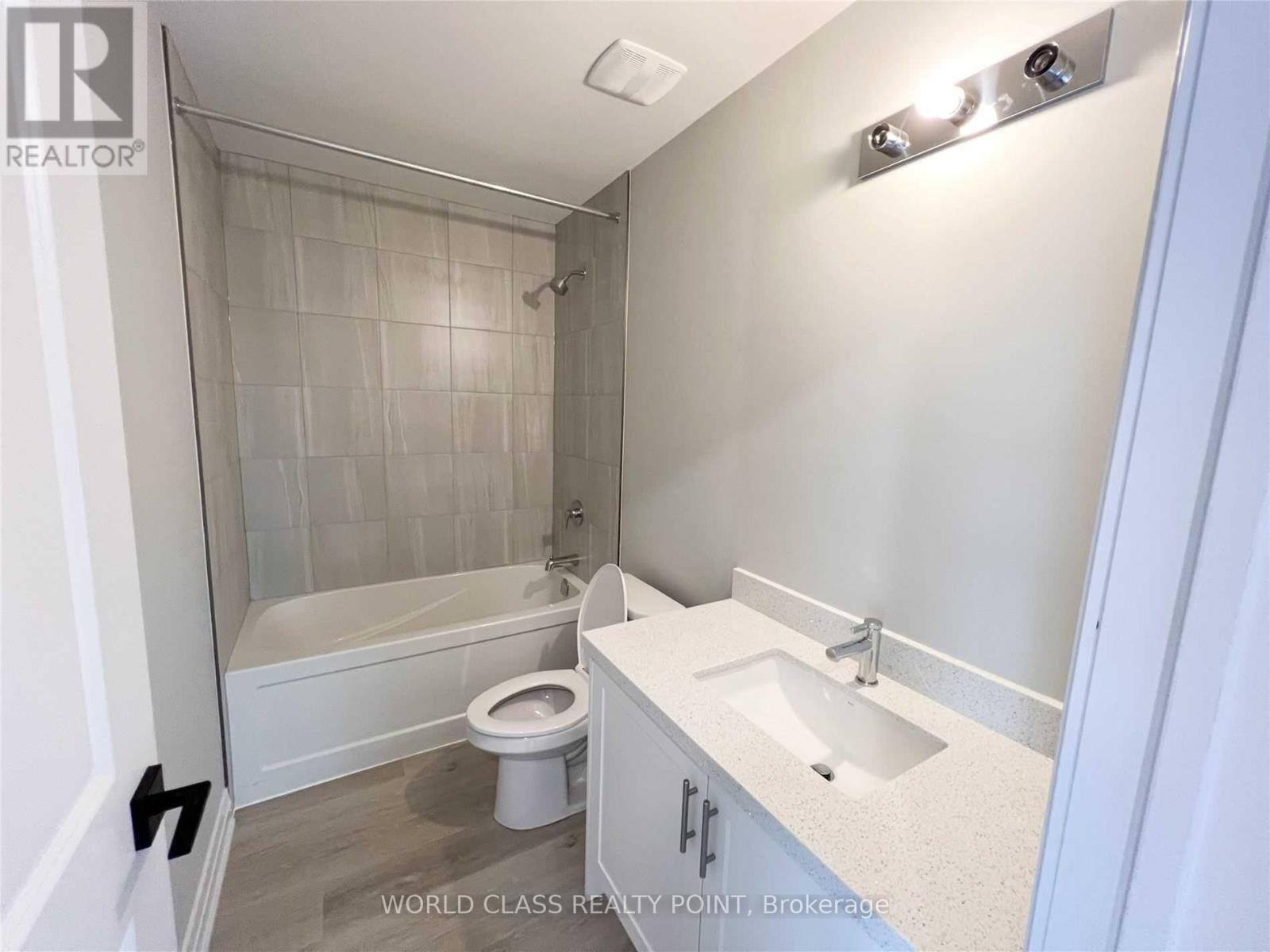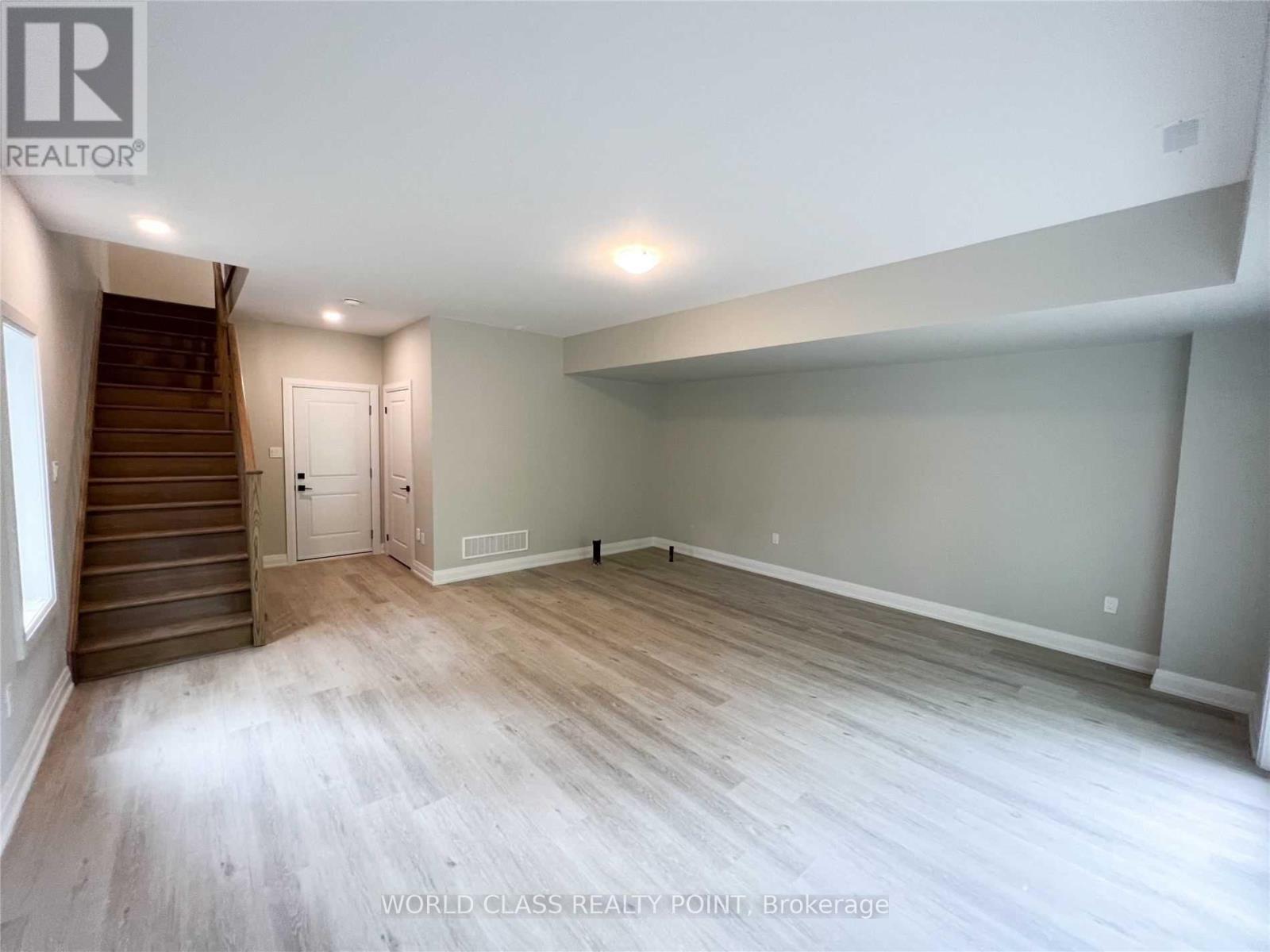1490 Purchase Place Innisfil, Ontario L0L 1W0
$788,990Maintenance, Parcel of Tied Land
$160 Monthly
Maintenance, Parcel of Tied Land
$160 MonthlyGorgeous Luxury 3 Year Old 3 Bed 3 Bath Townhouse with Finished Walk-out Basement with Direct Access To Garage and Two Parking with Tons of Upgrades. Bright and Spacious with Functional Open Concept Layout. Modern Kitchen with Quartz Countertop, Stainless Steel Appliances, Over-sized Island, and Backsplash ideal for entertaining. High Ceilings and Large Windows on Main Floor. Larger windows allowing for plenty of natural light and beautiful views. Exceptional Primary Bedroom with a walk-in closet and Ensuite Bathroom. Rough-in for Potential Bathroom in the Basement. The perfect balance of nature and sophistication. Lefroy (just minutes from Innisfil) is an incredible community with parks, access to the waterfront, great schools, close to the GO Train, highways and trails. (id:48303)
Property Details
| MLS® Number | N12170978 |
| Property Type | Single Family |
| Community Name | Lefroy |
| Features | Irregular Lot Size, Carpet Free |
| ParkingSpaceTotal | 2 |
Building
| BathroomTotal | 3 |
| BedroomsAboveGround | 3 |
| BedroomsTotal | 3 |
| Age | 0 To 5 Years |
| Appliances | Garage Door Opener Remote(s), Central Vacuum |
| BasementDevelopment | Finished |
| BasementFeatures | Walk Out |
| BasementType | N/a (finished) |
| ConstructionStyleAttachment | Attached |
| CoolingType | Central Air Conditioning |
| ExteriorFinish | Stone, Vinyl Siding |
| FlooringType | Laminate |
| HalfBathTotal | 1 |
| HeatingFuel | Natural Gas |
| HeatingType | Forced Air |
| StoriesTotal | 3 |
| SizeInterior | 2000 - 2500 Sqft |
| Type | Row / Townhouse |
| UtilityWater | Municipal Water |
Parking
| Garage |
Land
| Acreage | No |
| Sewer | Sanitary Sewer |
| SizeDepth | 118 Ft ,3 In |
| SizeFrontage | 19 Ft |
| SizeIrregular | 19 X 118.3 Ft |
| SizeTotalText | 19 X 118.3 Ft |
Rooms
| Level | Type | Length | Width | Dimensions |
|---|---|---|---|---|
| Second Level | Primary Bedroom | 3.44 m | 6.29 m | 3.44 m x 6.29 m |
| Second Level | Bedroom 2 | 2.94 m | 3.8 m | 2.94 m x 3.8 m |
| Second Level | Bedroom 3 | 2.53 m | 4.06 m | 2.53 m x 4.06 m |
| Lower Level | Recreational, Games Room | 5.56 m | 5.59 m | 5.56 m x 5.59 m |
| Main Level | Living Room | 4.45 m | 5.1 m | 4.45 m x 5.1 m |
| Main Level | Kitchen | 4.55 m | 4.87 m | 4.55 m x 4.87 m |
| Main Level | Eating Area | 3.69 m | 4.82 m | 3.69 m x 4.82 m |
https://www.realtor.ca/real-estate/28361849/1490-purchase-place-innisfil-lefroy-lefroy
Interested?
Contact us for more information
55 Lebovic Ave #c115
Toronto, Ontario M1L 0H2




















