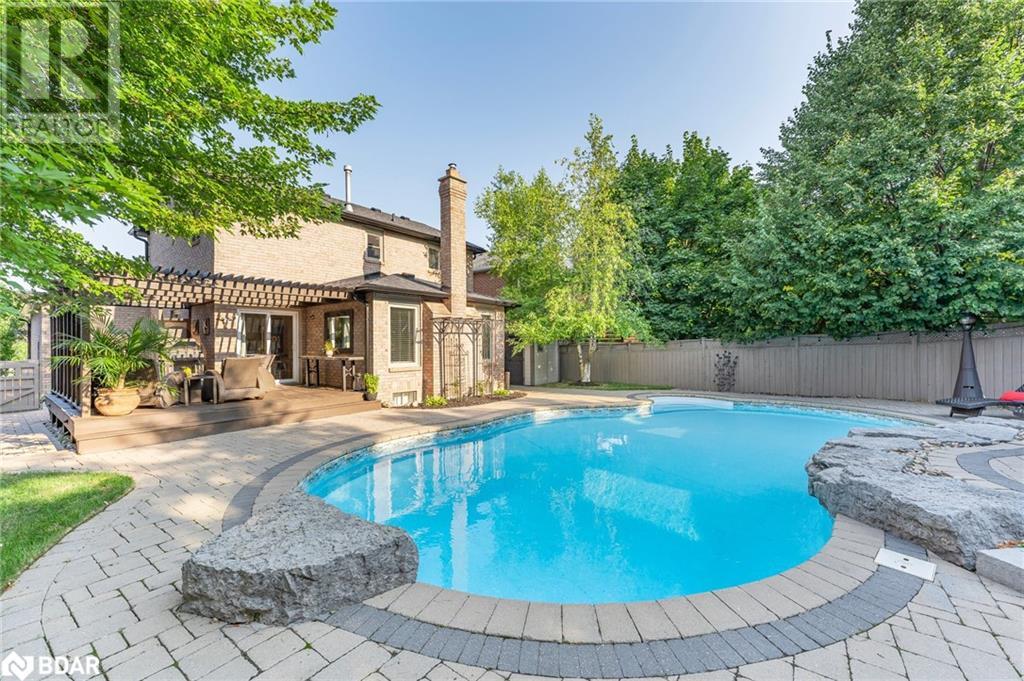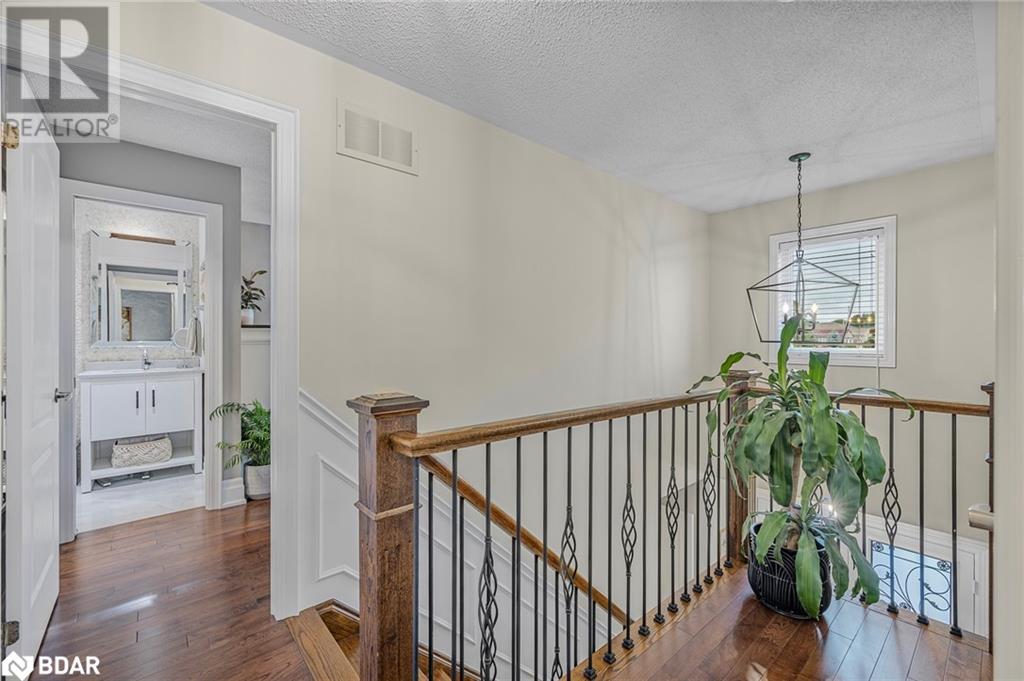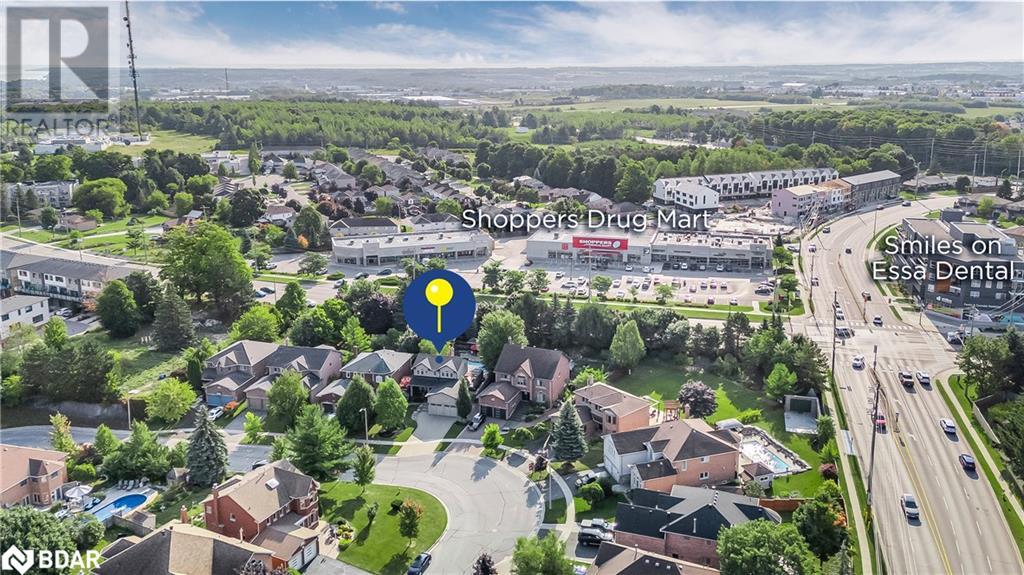15 Cityview Circle Barrie, Ontario L4N 7V2
$1,169,900
Welcome to this exquisite two-story brick home. Nestled on a serene, child-friendly court, this property features an inground pool surrounded by vibrant landscaping and a generous patio, ideal for entertaining or unwinding. Inside, enjoy an open-concept layout with top-tier finishes and plentiful natural light. The magnificent kitchen boasts stainless appliances, granite countertops, and solid maple cabinetry. The upper level offers three bedrooms, a full bath, and a primary suite with a luxurious ensuite and walk-in closet. The finished basement includes a family room with a fireplace, bedroom, storage, and future bathroom rough-in. Recent updates:Gas Stove/Air Fryer (2021), Gas Line to BBQ, Furnace (2019), Roof (2023), Soffits (2023), Clopay Garage Doors (2023), Gas Pool Heater (2019), Pool Salt Sensor (2019), Irrigation system, 18x36 Salt-water Pool (2010), 2 gas fireplaces, Epoxy Garage Floors, Stamped Concrete Front Porch, Pool Shed/Bar, Soffit Pot-Lights,Commuter Friendly (id:48303)
Open House
This property has open houses!
1:00 am
Ends at:3:00 pm
All Welcome!
Property Details
| MLS® Number | 40644975 |
| Property Type | Single Family |
| Amenities Near By | Golf Nearby, Hospital, Park, Public Transit, Schools, Ski Area |
| Communication Type | High Speed Internet |
| Community Features | Community Centre, School Bus |
| Equipment Type | Water Heater |
| Features | Cul-de-sac, Southern Exposure, Conservation/green Belt, Paved Driveway, Gazebo, Sump Pump |
| Parking Space Total | 6 |
| Pool Type | Inground Pool |
| Rental Equipment Type | Water Heater |
| Structure | Shed, Porch |
Building
| Bathroom Total | 3 |
| Bedrooms Above Ground | 3 |
| Bedrooms Below Ground | 1 |
| Bedrooms Total | 4 |
| Appliances | Central Vacuum, Dishwasher, Dryer, Refrigerator, Stove, Water Meter, Washer, Gas Stove(s), Hood Fan, Window Coverings, Garage Door Opener |
| Architectural Style | 2 Level |
| Basement Development | Finished |
| Basement Type | Full (finished) |
| Constructed Date | 1992 |
| Construction Style Attachment | Detached |
| Cooling Type | Central Air Conditioning |
| Exterior Finish | Brick |
| Fire Protection | Smoke Detectors |
| Fireplace Present | Yes |
| Fireplace Total | 2 |
| Foundation Type | Poured Concrete |
| Half Bath Total | 1 |
| Heating Fuel | Natural Gas |
| Heating Type | Forced Air |
| Stories Total | 2 |
| Size Interior | 1535 Sqft |
| Type | House |
| Utility Water | Municipal Water |
Parking
| Attached Garage |
Land
| Acreage | No |
| Fence Type | Fence |
| Land Amenities | Golf Nearby, Hospital, Park, Public Transit, Schools, Ski Area |
| Landscape Features | Lawn Sprinkler |
| Size Depth | 158 Ft |
| Size Frontage | 49 Ft |
| Size Irregular | 0.17 |
| Size Total | 0.17 Ac|under 1/2 Acre |
| Size Total Text | 0.17 Ac|under 1/2 Acre |
| Zoning Description | R2 |
Rooms
| Level | Type | Length | Width | Dimensions |
|---|---|---|---|---|
| Second Level | Bedroom | 9'8'' x 8'6'' | ||
| Second Level | Bedroom | 9'9'' x 9'8'' | ||
| Second Level | Primary Bedroom | 15'7'' x 10'3'' | ||
| Second Level | 4pc Bathroom | Measurements not available | ||
| Second Level | 3pc Bathroom | Measurements not available | ||
| Basement | Recreation Room | 23'9'' x 16'6'' | ||
| Basement | Bedroom | 9'4'' x 13'3'' | ||
| Main Level | Kitchen | 6'4'' x 10'2'' | ||
| Main Level | Family Room | 10'3'' x 13'8'' | ||
| Main Level | Dining Room | 9'1'' x 9'7'' | ||
| Main Level | Living Room | 12'1'' x 9'7'' | ||
| Main Level | 2pc Bathroom | Measurements not available |
Utilities
| Cable | Available |
| Electricity | Available |
| Natural Gas | Available |
| Telephone | Available |
https://www.realtor.ca/real-estate/27397738/15-cityview-circle-barrie
Interested?
Contact us for more information

152 Bayfield Street
Barrie, L4M 3B5
(705) 722-7100
(705) 722-5246
www.REMAXCHAY.com

152 Bayfield Street
Barrie, L4M 3B5
(705) 722-7100
(705) 722-5246
www.REMAXCHAY.com







































