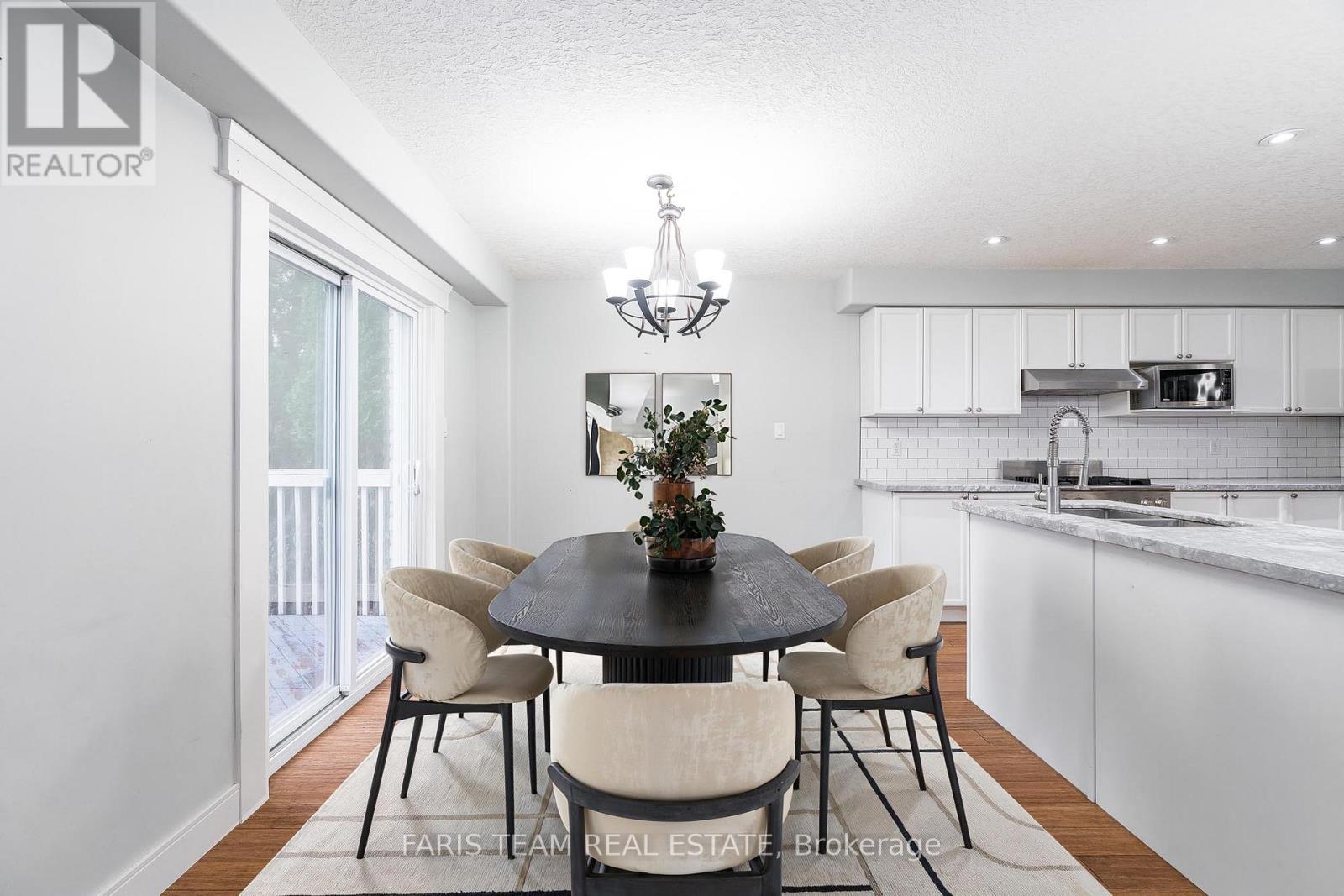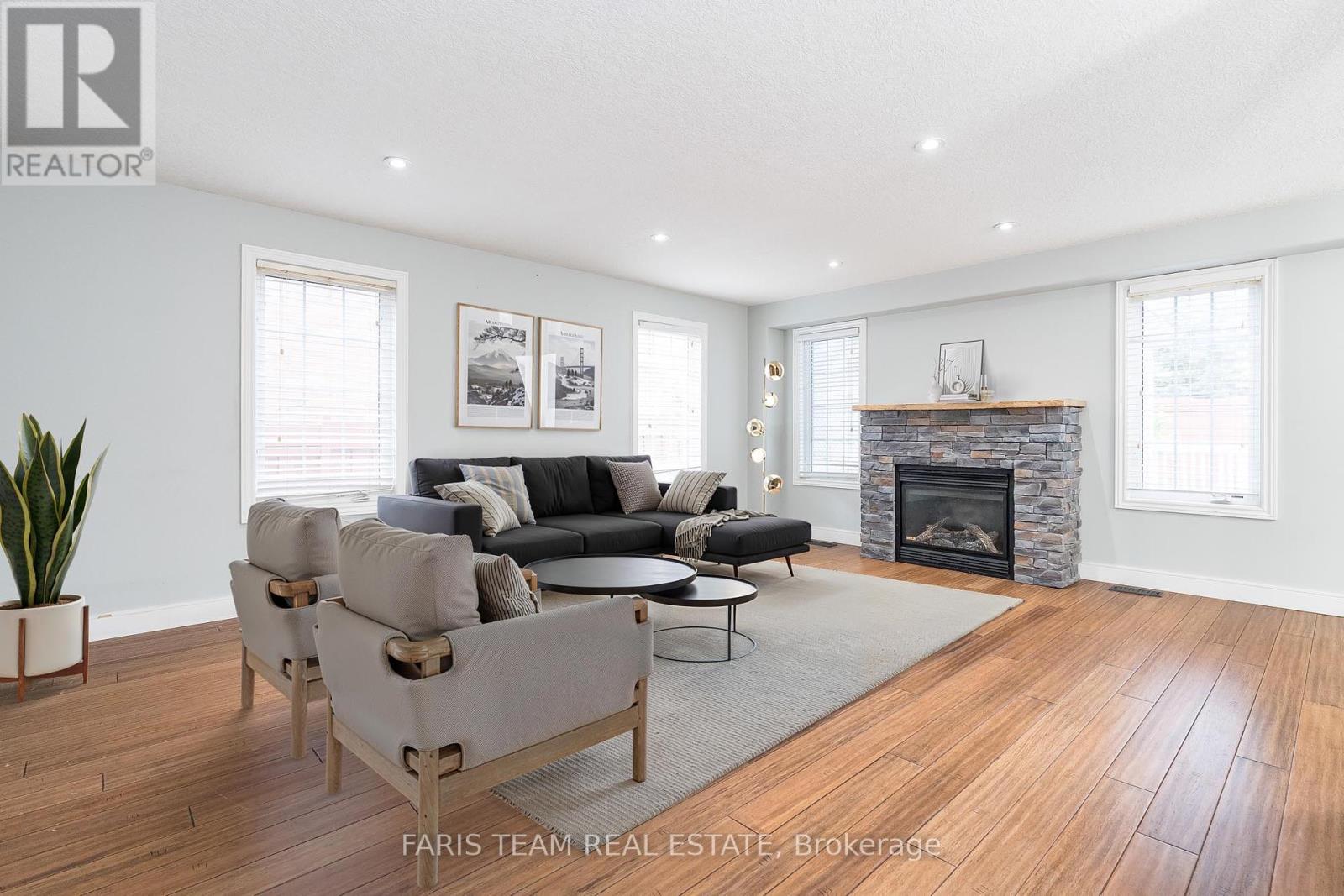15 Dunsmore Lane Barrie, Ontario L4M 7A1
$845,500
Top Reasons You Will Love This Home: Beautiful quality-built home by Grandview Homes. All brick detached with 4 bedrooms up, 1 down, and 3 1/2 baths. Charming open concept home with a great floor plan. Main floor laundry with inside entry to the garage. Master retreat boasts a 4-piece ensuite, his and hers closets. Lower level is fully finished with a bedroom, rec room space, full bath and a wet bar. Separate side entrance to the basement. Fully fenced with a spacious deck complete with a gas line hook up for your BBQ. Mature landscaping. Great location close to Georgian College, RVH, Hwy 400, shopping and parks. 1,878 above grade sq.ft. plus a finished basement. Visit our website for more detailed information. *Please note some images have been virtually staged to show the potential of the home. (id:48303)
Property Details
| MLS® Number | S12174186 |
| Property Type | Single Family |
| Community Name | Georgian Drive |
| AmenitiesNearBy | Hospital, Public Transit |
| ParkingSpaceTotal | 4 |
Building
| BathroomTotal | 4 |
| BedroomsAboveGround | 4 |
| BedroomsBelowGround | 1 |
| BedroomsTotal | 5 |
| Age | 16 To 30 Years |
| BasementDevelopment | Finished |
| BasementType | Full (finished) |
| ConstructionStyleAttachment | Detached |
| ExteriorFinish | Brick |
| FoundationType | Poured Concrete |
| HalfBathTotal | 1 |
| HeatingFuel | Natural Gas |
| HeatingType | Forced Air |
| StoriesTotal | 2 |
| SizeInterior | 1500 - 2000 Sqft |
| Type | House |
| UtilityWater | Municipal Water |
Parking
| Attached Garage | |
| Garage |
Land
| AccessType | Year-round Access |
| Acreage | No |
| LandAmenities | Hospital, Public Transit |
| Sewer | Sanitary Sewer |
| SizeDepth | 115 Ft |
| SizeFrontage | 36 Ft ,1 In |
| SizeIrregular | 36.1 X 115 Ft |
| SizeTotalText | 36.1 X 115 Ft|under 1/2 Acre |
| ZoningDescription | R3 |
Rooms
| Level | Type | Length | Width | Dimensions |
|---|---|---|---|---|
| Second Level | Primary Bedroom | 4.93 m | 4.11 m | 4.93 m x 4.11 m |
| Second Level | Bedroom | 3.69 m | 3.02 m | 3.69 m x 3.02 m |
| Second Level | Bedroom | 3.66 m | 3.34 m | 3.66 m x 3.34 m |
| Second Level | Bedroom | 3.18 m | 3.02 m | 3.18 m x 3.02 m |
| Basement | Bedroom | 3.62 m | 3.08 m | 3.62 m x 3.08 m |
| Basement | Other | 2.48 m | 2.37 m | 2.48 m x 2.37 m |
| Basement | Recreational, Games Room | 5.68 m | 5.62 m | 5.68 m x 5.62 m |
| Main Level | Kitchen | 3.9 m | 3.52 m | 3.9 m x 3.52 m |
| Main Level | Eating Area | 3.58 m | 2.67 m | 3.58 m x 2.67 m |
| Main Level | Games Room | 5.73 m | 4.43 m | 5.73 m x 4.43 m |
| Main Level | Laundry Room | 1.92 m | 1.72 m | 1.92 m x 1.72 m |
Utilities
| Natural Gas Available | Available |
https://www.realtor.ca/real-estate/28368449/15-dunsmore-lane-barrie-georgian-drive-georgian-drive
Interested?
Contact us for more information
443 Bayview Drive
Barrie, Ontario L4N 8Y2
443 Bayview Drive
Barrie, Ontario L4N 8Y2




























