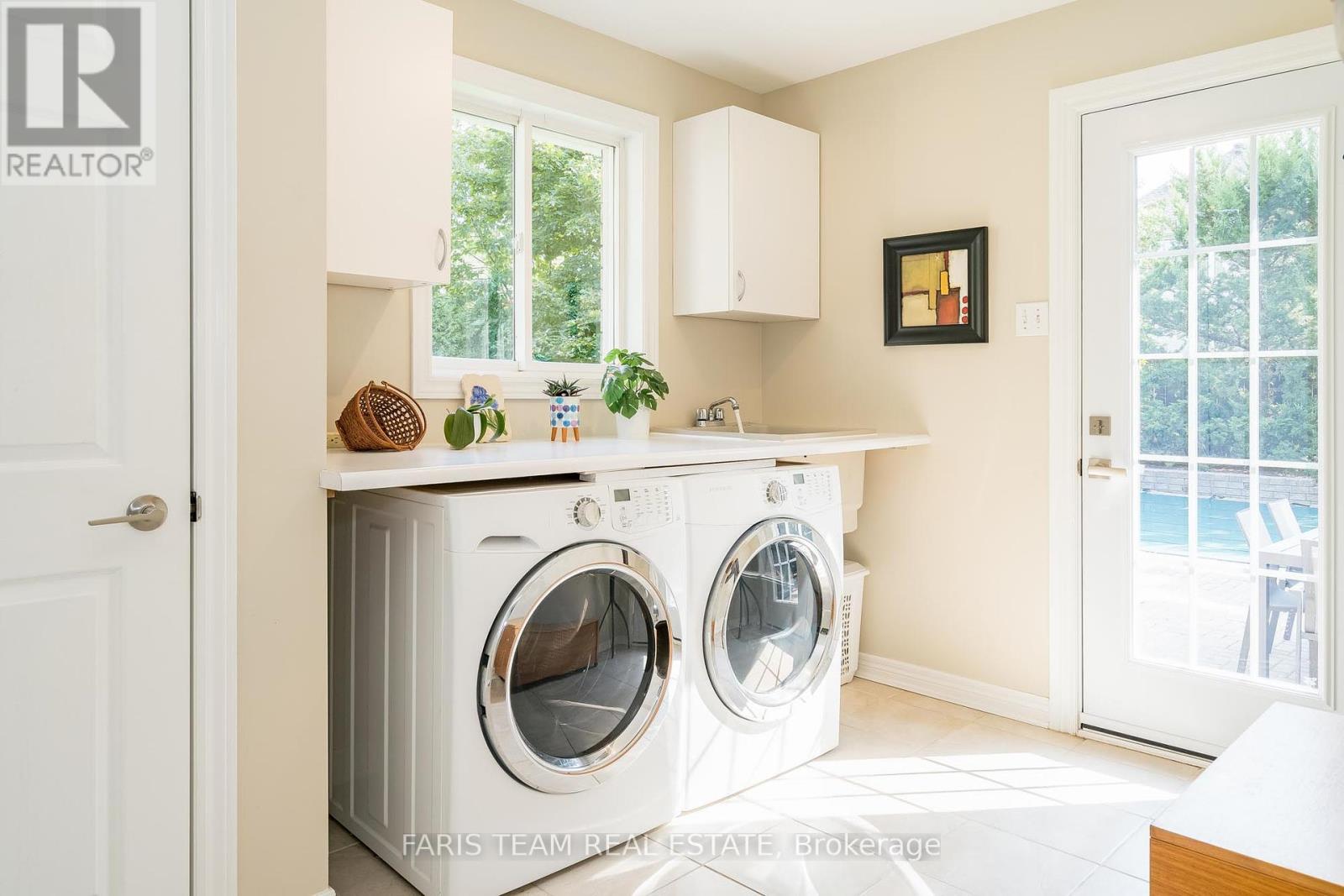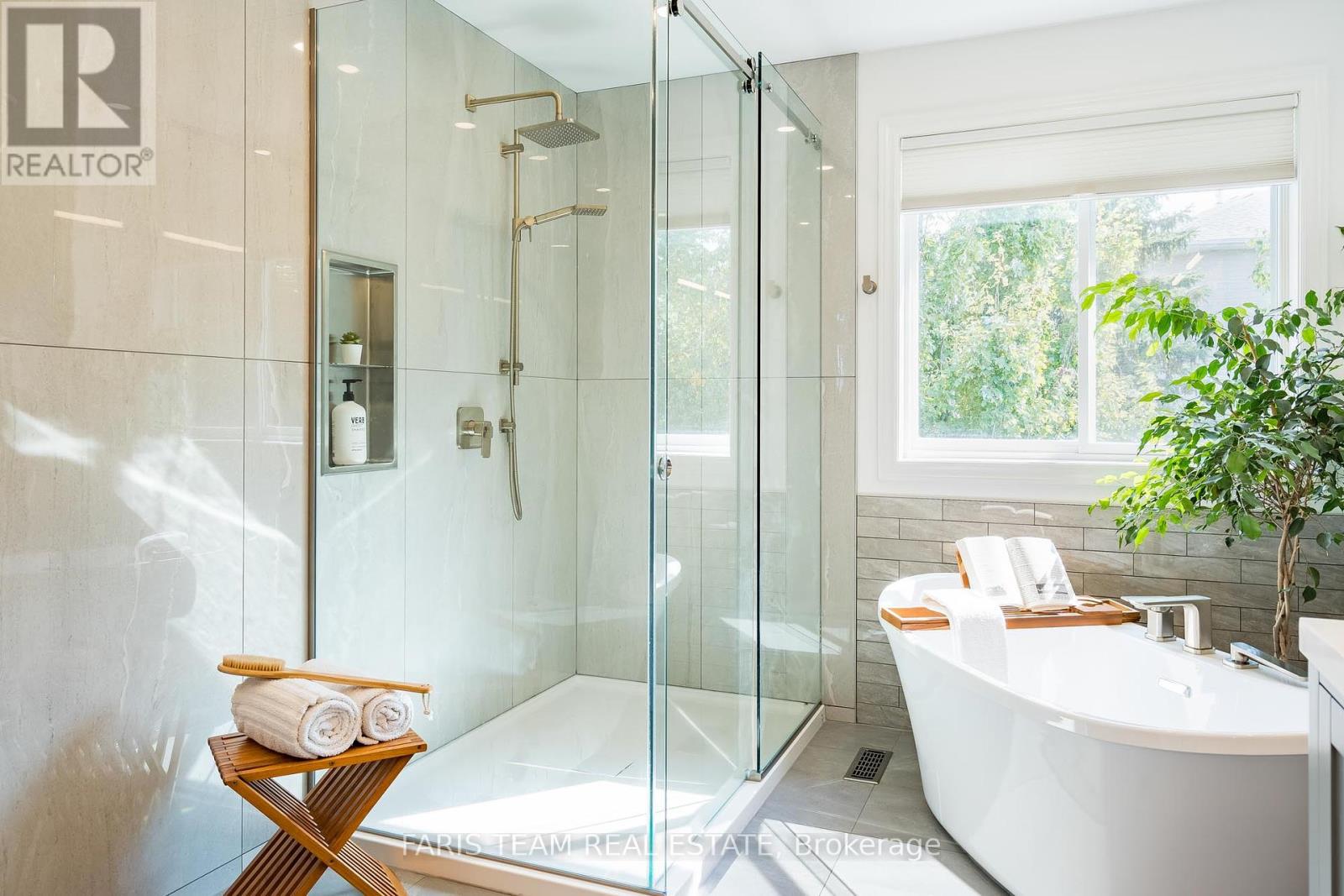15 Fawn Crescent Barrie, Ontario L4N 7Z5
$1,275,000
Top 5 Reasons You Will Love This Home: 1) Nestled in a quiet cul-de-sac in central Barrie, this stunning corner lot offers privacy and convenience with easy access to Highway 400, top-rated schools, and premier shopping and dining 2) Thoughtfully designed kitchen features an open layout, a convenient servery, and a cozy breakfast nook, making entertaining and everyday meals a joy 3) Superb layout featuring a dedicated office for productivity, an elegant dining room for hosting, and a spacious basement with both a recreation room and family room, offering unparalleled versatility for a growing family 4) Four generously sized bedrooms, including a luxurious primary suite with a newly renovated ensuite 5) Enjoy a beautifully landscaped garden with a sparkling pool, an expansive sunlit deck, and lush greenspace perfect for family fun and relaxation. 3,443 Fin.sq.ft. Age 25. Visit our website for more detailed information. (id:48303)
Open House
This property has open houses!
2:00 pm
Ends at:3:30 pm
Property Details
| MLS® Number | S11908765 |
| Property Type | Single Family |
| Community Name | Ardagh |
| Features | Cul-de-sac, Irregular Lot Size |
| ParkingSpaceTotal | 6 |
| PoolType | Inground Pool |
Building
| BathroomTotal | 3 |
| BedroomsAboveGround | 4 |
| BedroomsTotal | 4 |
| Amenities | Fireplace(s) |
| Appliances | Dishwasher, Dryer, Refrigerator, Stove, Washer |
| BasementDevelopment | Finished |
| BasementType | Full (finished) |
| ConstructionStyleAttachment | Detached |
| CoolingType | Central Air Conditioning |
| ExteriorFinish | Brick |
| FireplacePresent | Yes |
| FireplaceTotal | 1 |
| FlooringType | Ceramic, Hardwood |
| FoundationType | Poured Concrete |
| HalfBathTotal | 1 |
| HeatingFuel | Natural Gas |
| HeatingType | Forced Air |
| StoriesTotal | 2 |
| SizeInterior | 2499.9795 - 2999.975 Sqft |
| Type | House |
| UtilityWater | Municipal Water |
Parking
| Attached Garage |
Land
| Acreage | No |
| Sewer | Sanitary Sewer |
| SizeDepth | 123 Ft ,8 In |
| SizeFrontage | 126 Ft ,10 In |
| SizeIrregular | 126.9 X 123.7 Ft |
| SizeTotalText | 126.9 X 123.7 Ft |
| ZoningDescription | R2 |
Rooms
| Level | Type | Length | Width | Dimensions |
|---|---|---|---|---|
| Second Level | Primary Bedroom | 4.87 m | 4.39 m | 4.87 m x 4.39 m |
| Second Level | Bedroom | 4.19 m | 3.74 m | 4.19 m x 3.74 m |
| Second Level | Bedroom | 4.12 m | 3.36 m | 4.12 m x 3.36 m |
| Second Level | Bedroom | 3.6 m | 3.36 m | 3.6 m x 3.36 m |
| Basement | Family Room | 8.9 m | 5.37 m | 8.9 m x 5.37 m |
| Basement | Recreational, Games Room | 4.22 m | 3.23 m | 4.22 m x 3.23 m |
| Main Level | Kitchen | 6.13 m | 5.91 m | 6.13 m x 5.91 m |
| Main Level | Dining Room | 4.32 m | 3.35 m | 4.32 m x 3.35 m |
| Main Level | Living Room | 5.87 m | 4.38 m | 5.87 m x 4.38 m |
| Main Level | Office | 4.76 m | 3.64 m | 4.76 m x 3.64 m |
| Main Level | Laundry Room | 3.5 m | 2.51 m | 3.5 m x 2.51 m |
https://www.realtor.ca/real-estate/27769377/15-fawn-crescent-barrie-ardagh-ardagh
Interested?
Contact us for more information
443 Bayview Drive
Barrie, Ontario L4N 8Y2
443 Bayview Drive
Barrie, Ontario L4N 8Y2






























