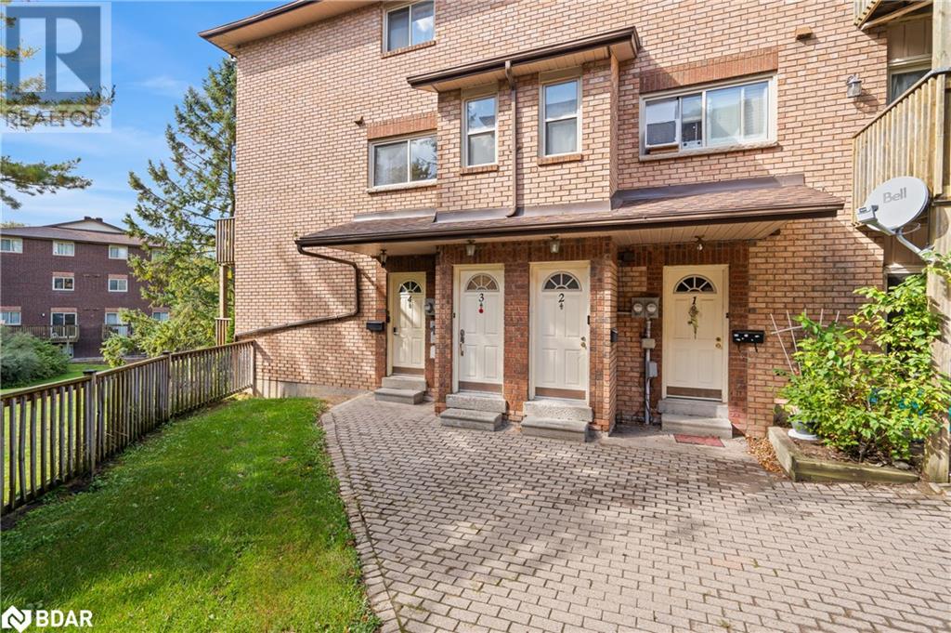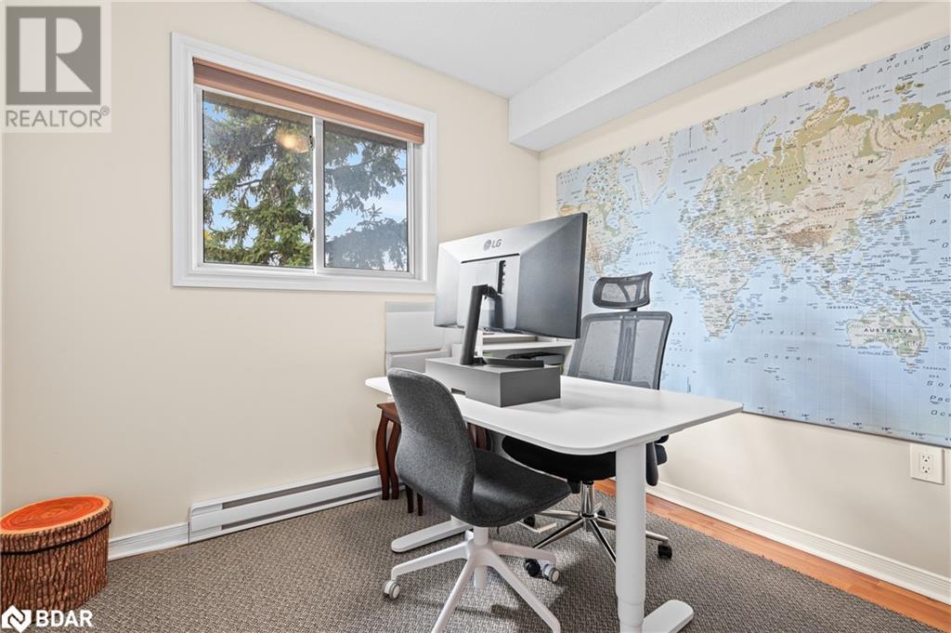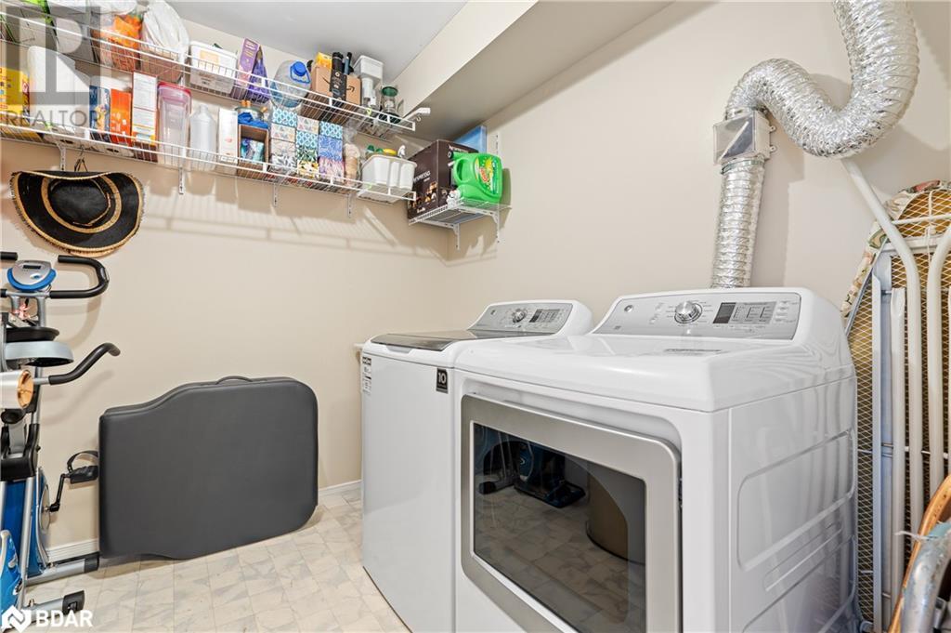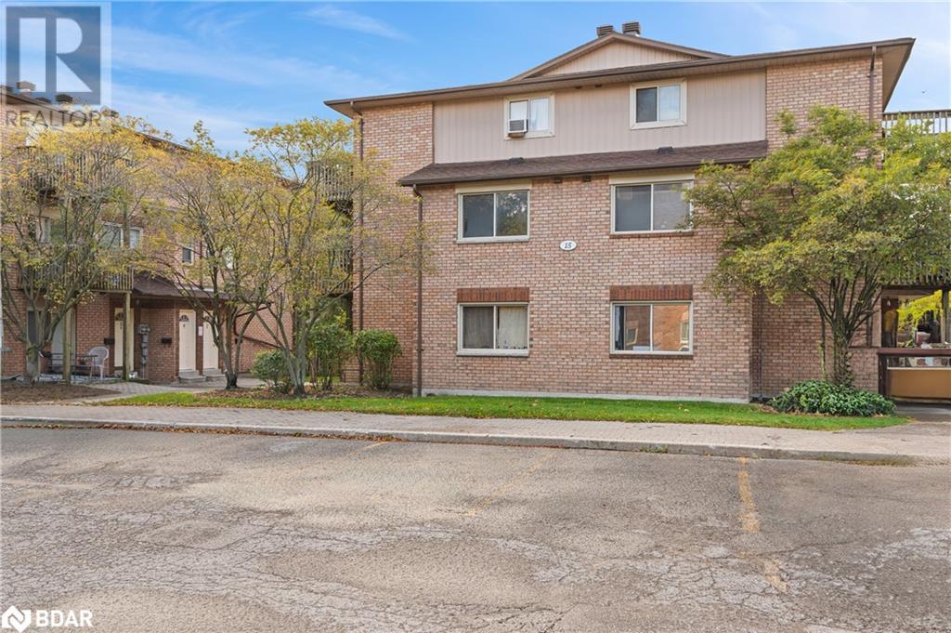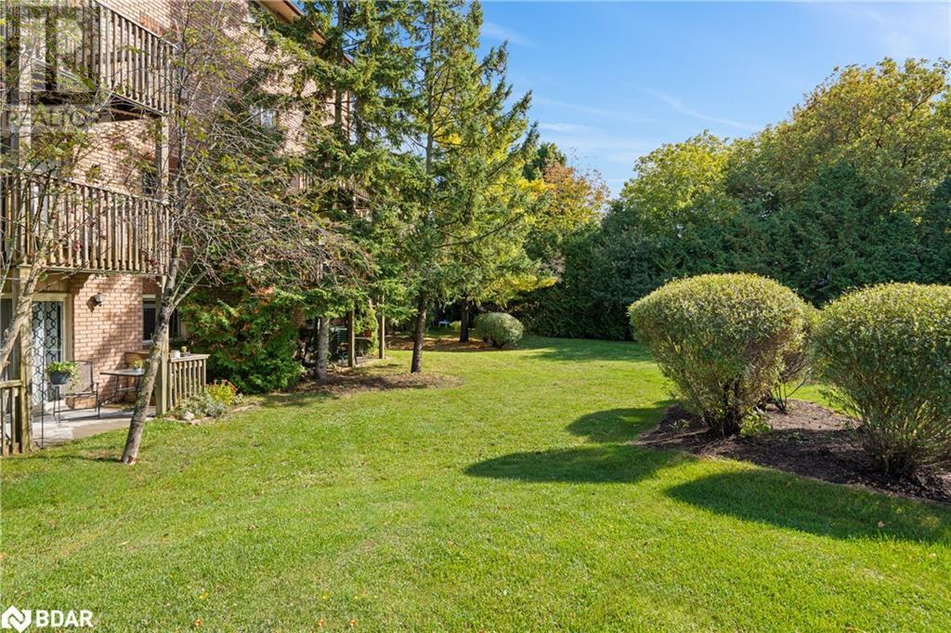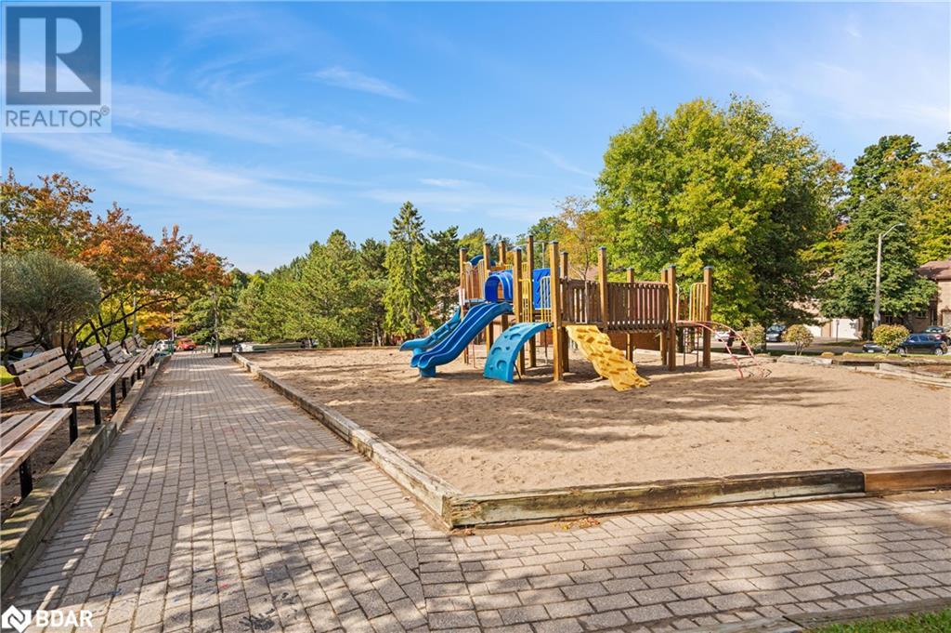15 Meadow Lane Unit# 3 Barrie, Ontario L4N 6Z1
$485,000Maintenance, Landscaping, Water, Parking
$510.49 Monthly
Maintenance, Landscaping, Water, Parking
$510.49 MonthlyDiscover this delightful 3-bedroom condo, perfectly move-in ready and featuring an updated kitchen equipped with sleek stainless steel appliances. The spacious living and dining area flows seamlessly to a private balcony, offering beautiful views - a perfect spot for relaxation. On the upper level, you'll find three good sized bedrooms, along with a main bathroom showcasing a modern vanity. This home has been meticulously maintained, reflecting true pride of ownership. Nestled in the sought-after Timberwalk community, residents enjoy a wealth of amenities, including a pool, gym, sauna, party room, tennis courts, playground, and ample visitor parking. Conveniently located near Hwy 400, shopping, and schools, this condo is an ideal place to call home! (id:48303)
Property Details
| MLS® Number | 40665369 |
| Property Type | Single Family |
| AmenitiesNearBy | Park, Playground, Public Transit, Schools |
| CommunityFeatures | Community Centre |
| EquipmentType | Rental Water Softener |
| Features | Balcony |
| ParkingSpaceTotal | 1 |
| RentalEquipmentType | Rental Water Softener |
Building
| BathroomTotal | 1 |
| BedroomsAboveGround | 3 |
| BedroomsTotal | 3 |
| Amenities | Exercise Centre, Party Room |
| Appliances | Dishwasher, Dryer, Refrigerator, Stove, Washer, Microwave Built-in |
| ArchitecturalStyle | 2 Level |
| BasementType | None |
| ConstructionStyleAttachment | Attached |
| ExteriorFinish | Brick |
| HeatingType | Baseboard Heaters |
| StoriesTotal | 2 |
| SizeInterior | 1138 Sqft |
| Type | Apartment |
| UtilityWater | Municipal Water |
Parking
| Visitor Parking |
Land
| AccessType | Highway Access |
| Acreage | No |
| LandAmenities | Park, Playground, Public Transit, Schools |
| Sewer | Municipal Sewage System |
| SizeTotalText | Unknown |
| ZoningDescription | Rm2 |
Rooms
| Level | Type | Length | Width | Dimensions |
|---|---|---|---|---|
| Second Level | Laundry Room | 7'11'' x 8'8'' | ||
| Second Level | Kitchen | 8'8'' x 7'9'' | ||
| Second Level | Living Room/dining Room | 19'7'' x 11'8'' | ||
| Third Level | 4pc Bathroom | Measurements not available | ||
| Third Level | Bedroom | 8'7'' x 7'11'' | ||
| Third Level | Bedroom | 11'7'' x 7'10'' | ||
| Third Level | Primary Bedroom | 11'6'' x 8'10'' |
https://www.realtor.ca/real-estate/27550778/15-meadow-lane-unit-3-barrie
Interested?
Contact us for more information
1000 Innisfil Beach Road
Innisfil, Ontario L9S 2B5

