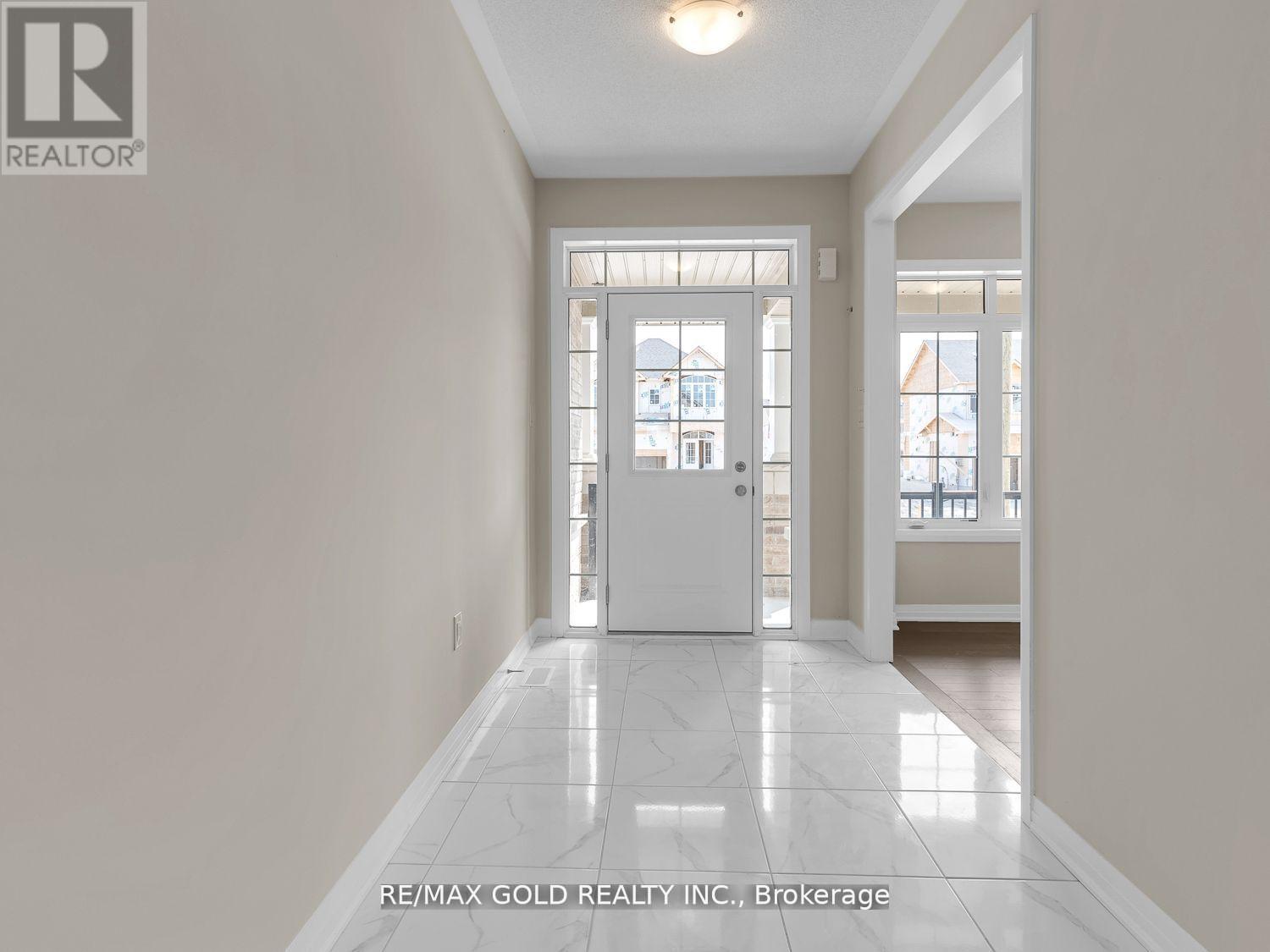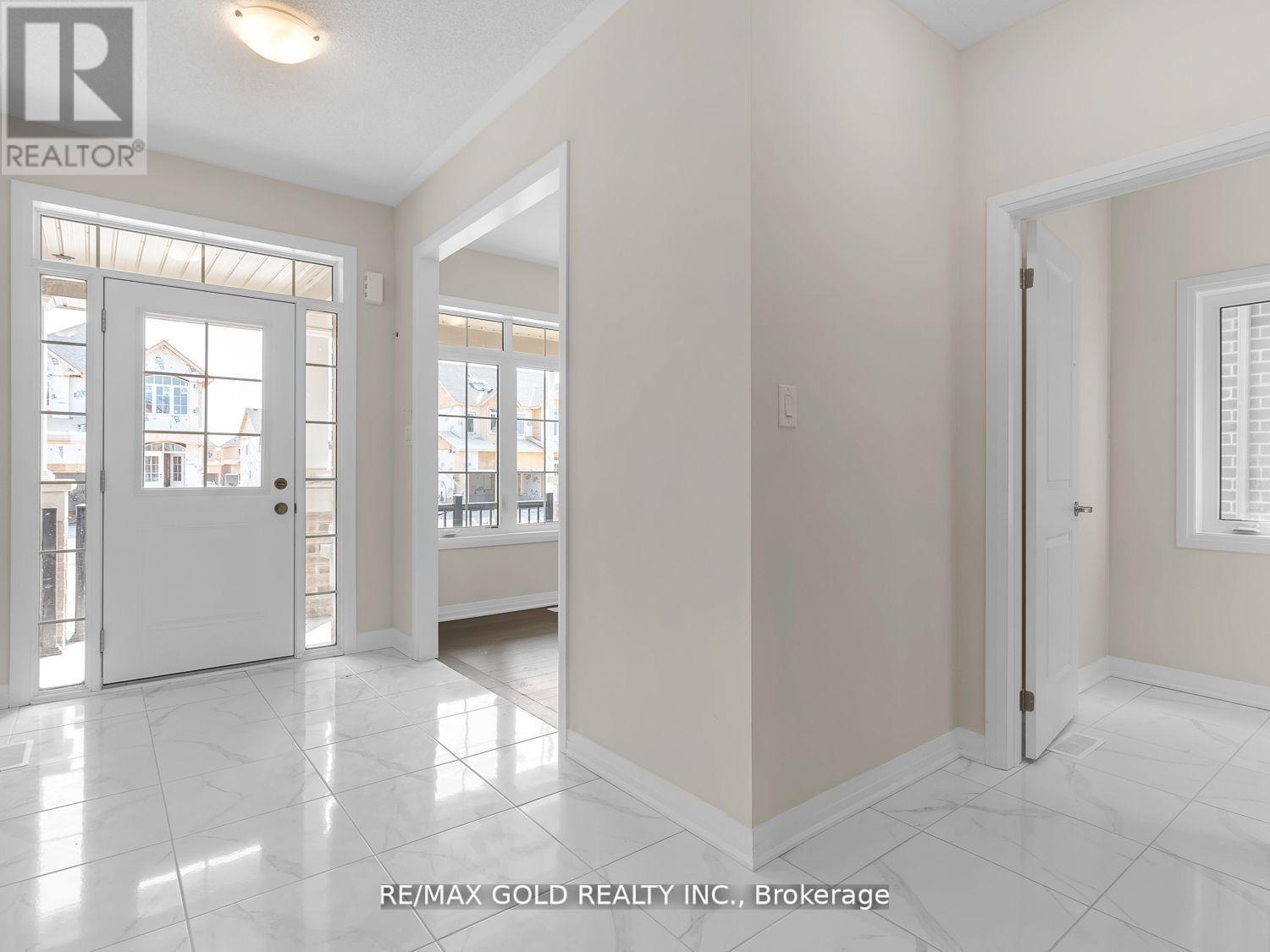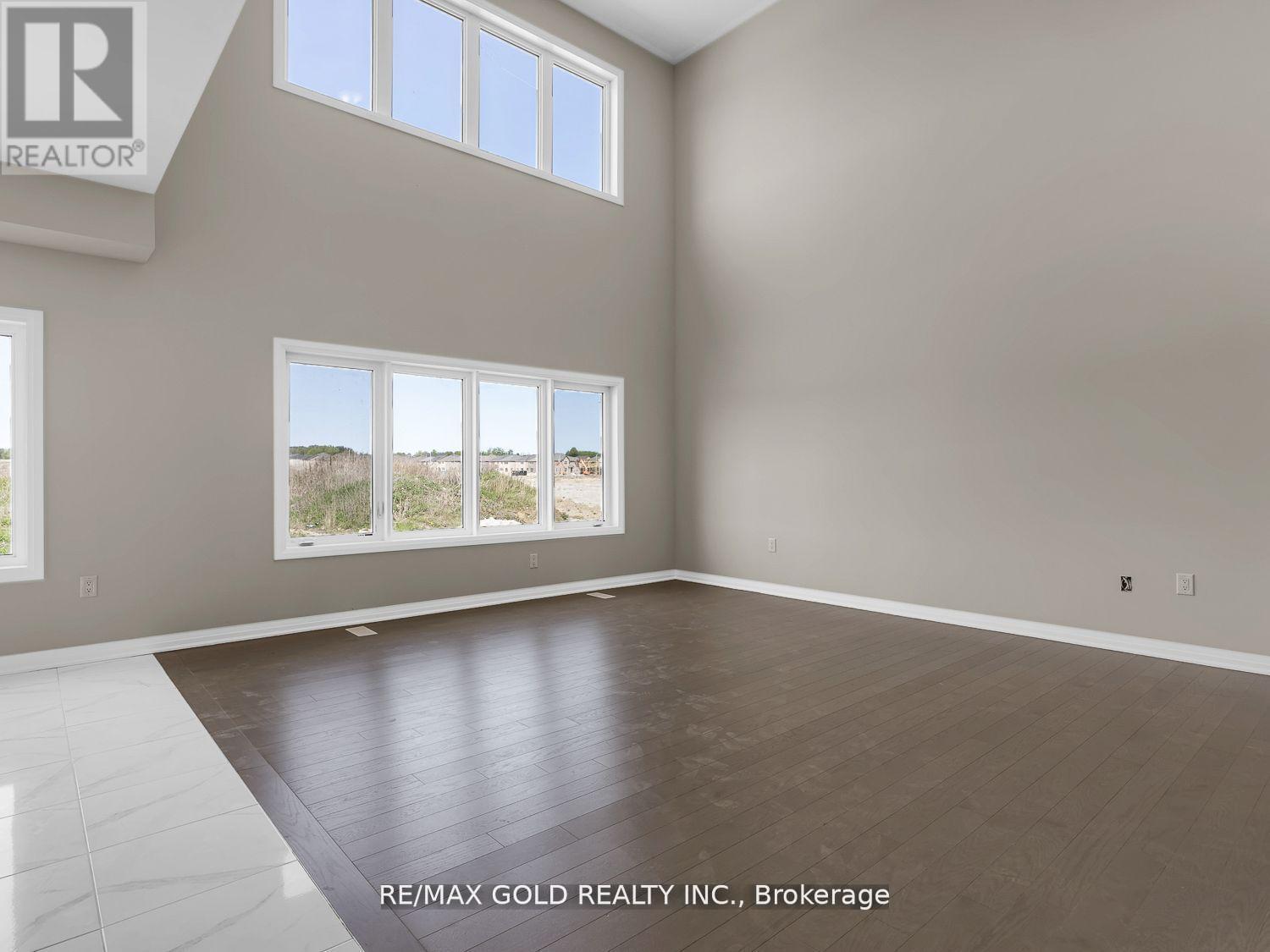1530 Prentice Road Innisfil, Ontario L9S 0R1
$3,299 Monthly
Available From May 1st 2025, Bright & Spacious Detached 4 Bedroom Approx. 3,100 Sq Ft Located In Alcona By The Lake Area! Minutes To Innisfil Beach, Harbour Resort & All Amenities. Open To Above Family Rm, Separate Living & Dining Rm, Main Floor Office Which Can Be Convert It To Bedroom, Hardwood Flr On Main Level, Oak Staircase, ! 9' Ceilings. Large Kitchen W/Granite Counters & Central Island. Upper Level Features Four Spacious Bedrooms With Executive Ensuite Access Ft. Spacious Master Bedroom W/5-Peace Ensuite, All Bedrooms With Washrooms. (id:48303)
Property Details
| MLS® Number | N11988635 |
| Property Type | Single Family |
| Community Name | Alcona |
| ParkingSpaceTotal | 6 |
Building
| BathroomTotal | 4 |
| BedroomsAboveGround | 4 |
| BedroomsTotal | 4 |
| Age | New Building |
| BasementType | Full |
| ConstructionStyleAttachment | Detached |
| CoolingType | Central Air Conditioning |
| ExteriorFinish | Brick |
| FlooringType | Hardwood, Tile, Carpeted |
| FoundationType | Concrete |
| HalfBathTotal | 1 |
| HeatingFuel | Natural Gas |
| HeatingType | Forced Air |
| StoriesTotal | 2 |
| SizeInterior | 3000 - 3500 Sqft |
| Type | House |
| UtilityWater | Municipal Water |
Parking
| Attached Garage | |
| Garage |
Land
| Acreage | No |
| Sewer | Sanitary Sewer |
| SizeDepth | 114 Ft ,10 In |
| SizeFrontage | 42 Ft |
| SizeIrregular | 42 X 114.9 Ft |
| SizeTotalText | 42 X 114.9 Ft |
Rooms
| Level | Type | Length | Width | Dimensions |
|---|---|---|---|---|
| Second Level | Primary Bedroom | 4.41 m | 4.2 m | 4.41 m x 4.2 m |
| Second Level | Bedroom 2 | 3.69 m | 3.35 m | 3.69 m x 3.35 m |
| Second Level | Bedroom 3 | 3.05 m | 3.1 m | 3.05 m x 3.1 m |
| Second Level | Bedroom 4 | 3.3 m | 3.25 m | 3.3 m x 3.25 m |
| Second Level | Laundry Room | 3.01 m | 1.17 m | 3.01 m x 1.17 m |
| Main Level | Great Room | 5.18 m | 3.66 m | 5.18 m x 3.66 m |
| Main Level | Family Room | 4 m | 5.24 m | 4 m x 5.24 m |
| Main Level | Eating Area | 3.61 m | 4.45 m | 3.61 m x 4.45 m |
| Main Level | Kitchen | 3 m | 4.45 m | 3 m x 4.45 m |
https://www.realtor.ca/real-estate/27953261/1530-prentice-road-innisfil-alcona-alcona
Interested?
Contact us for more information
2720 North Park Drive #201
Brampton, Ontario L6S 0E9
























