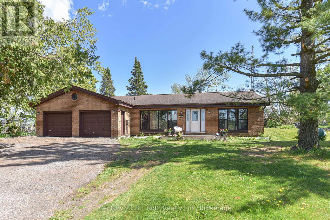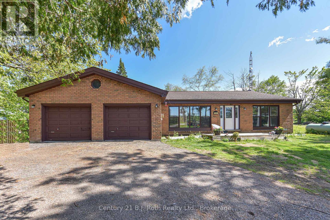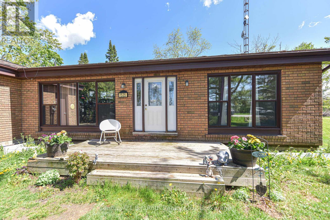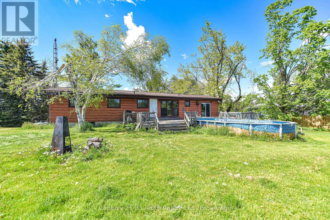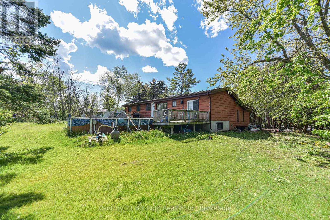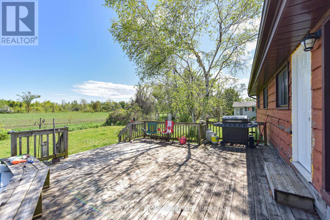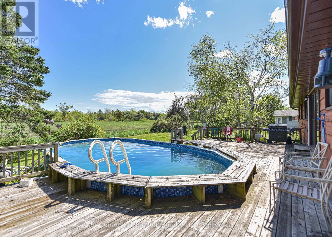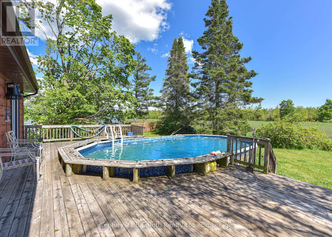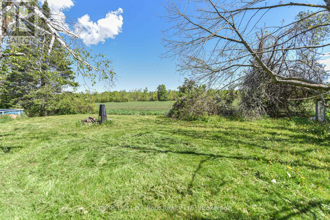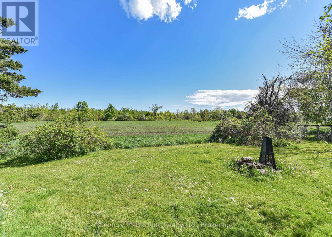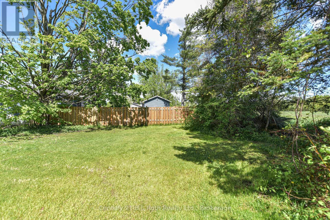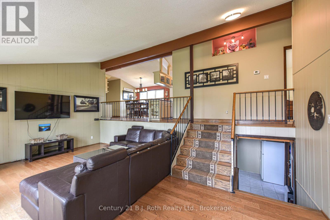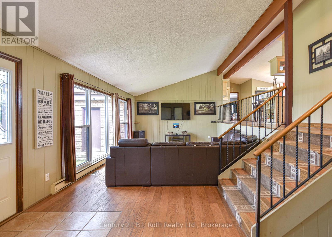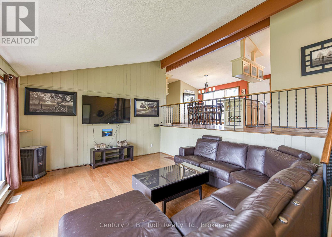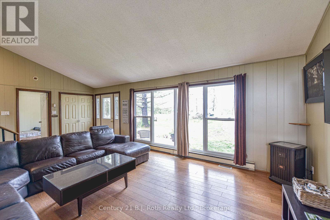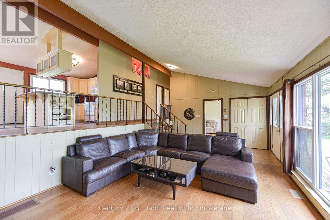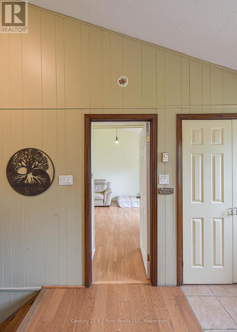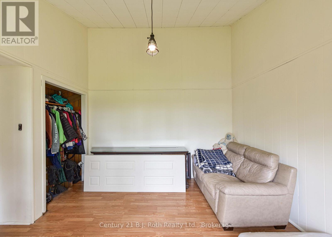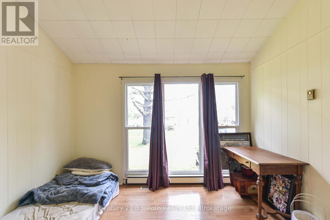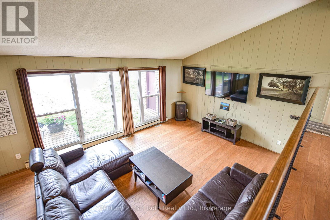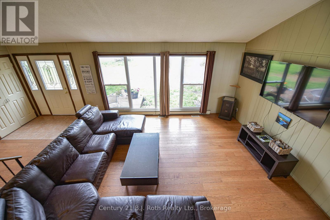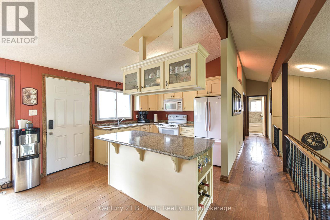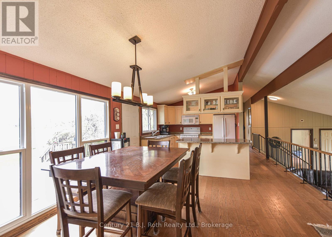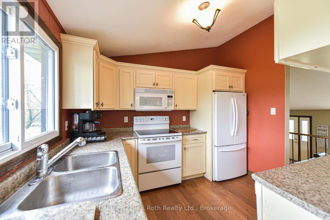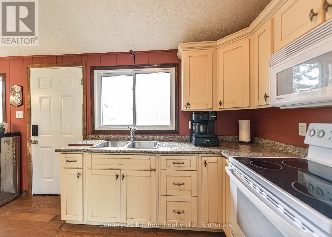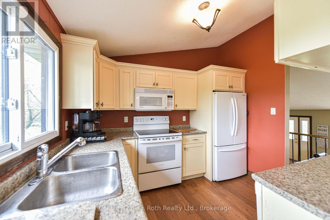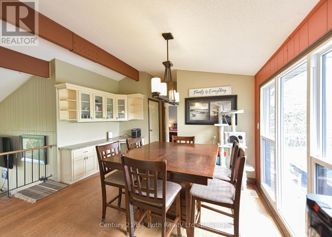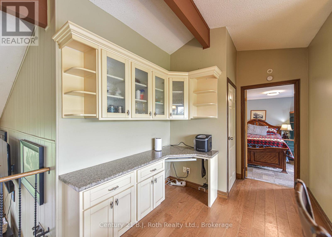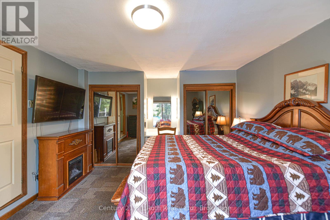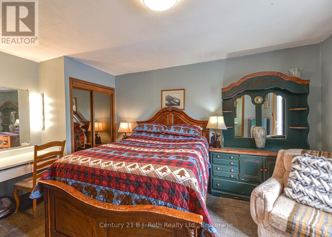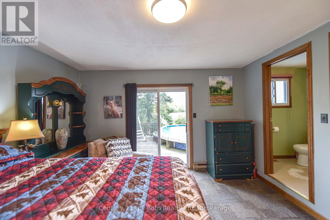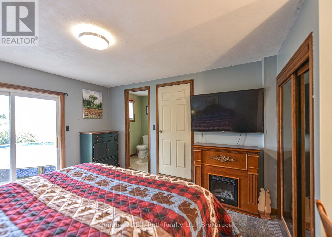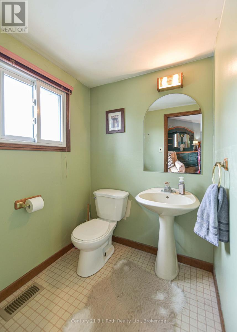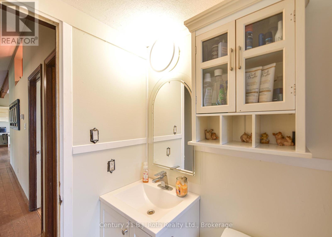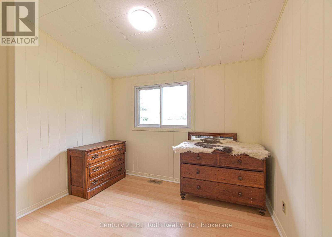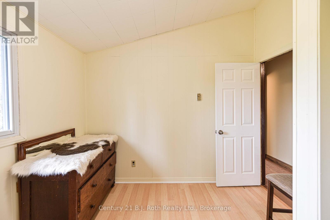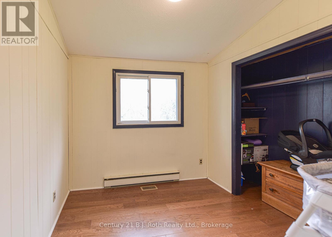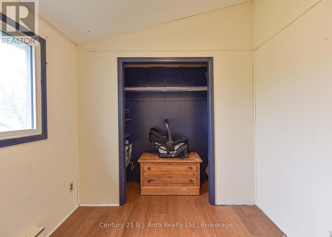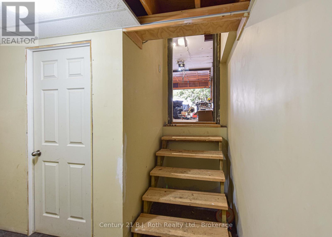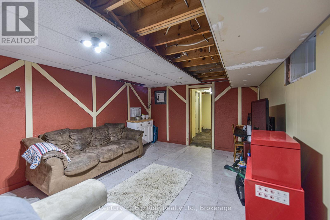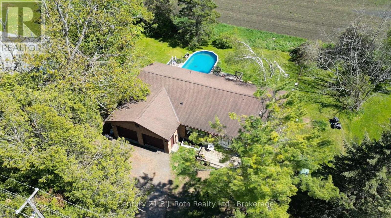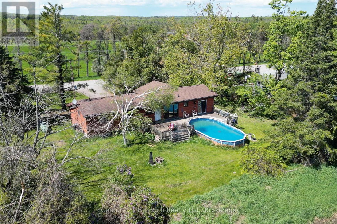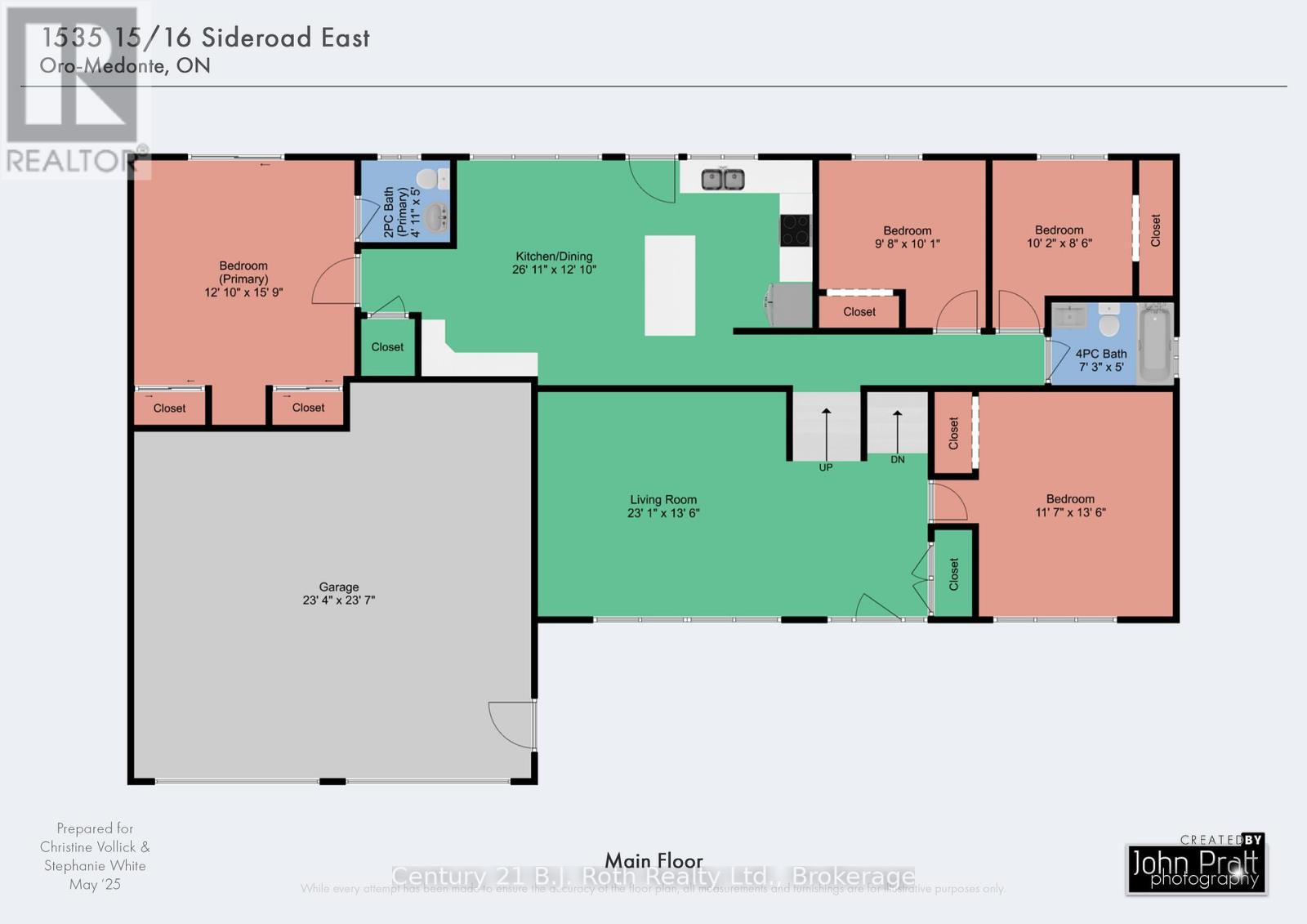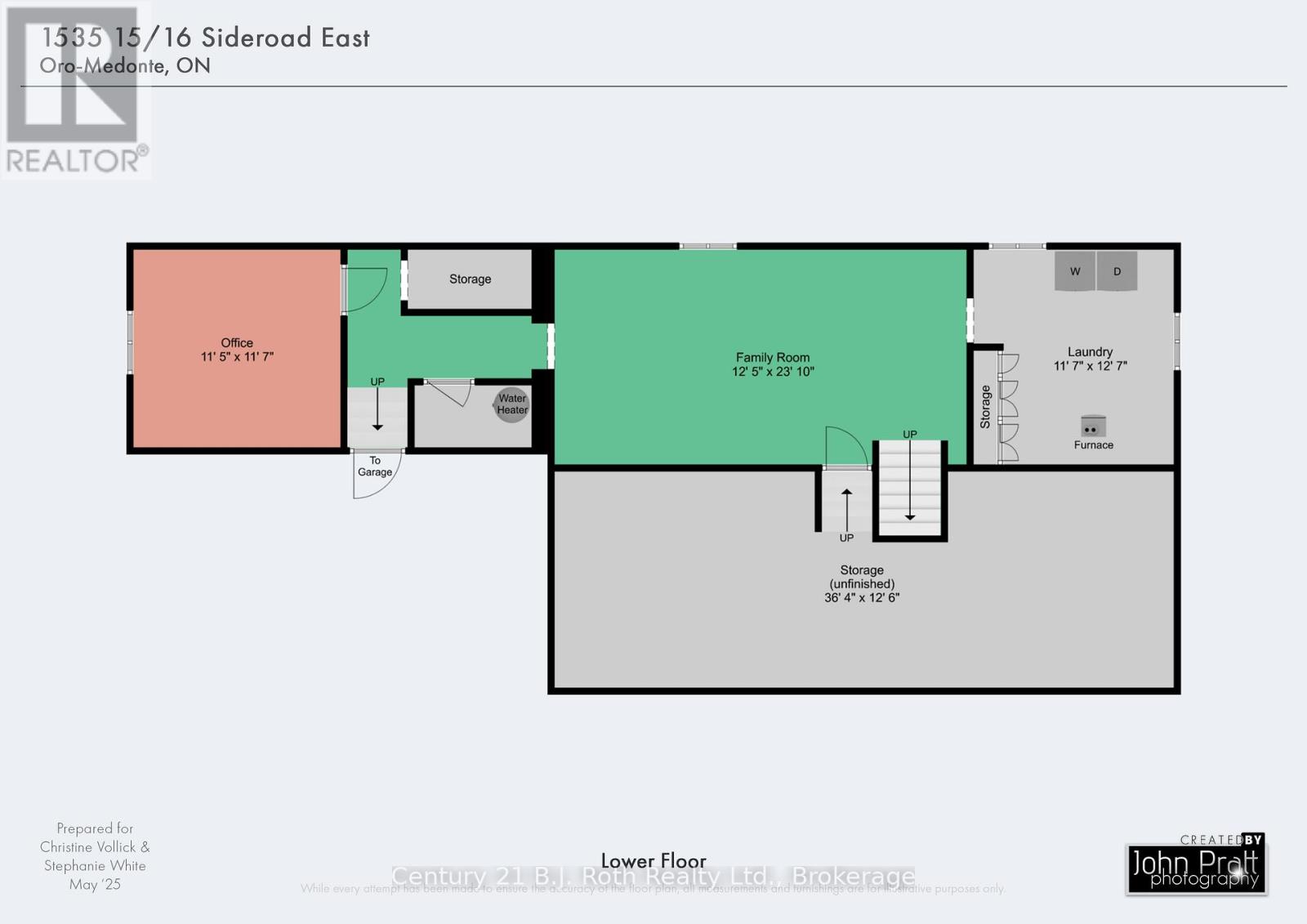1535 15/16 Side Road E Oro-Medonte, Ontario L0L 1T0
$824,000
Welcome to your perfect blend of peaceful country charm and commuter-friendly convenience! This spacious 4-bedroom, 1.5-bathroom home is ideally located between Orillia and Barrie, with easy access to Hwy 11 North and South perfect for working professionals or growing families on the move. Situated just minutes from East Oro Public School, this home is nestled in the heart of Oro-Medonte, offering stunning views of rolling farm fields right from your backyard. Walk out from the spacious Eat-in Kitchen onto your private deck and take a dip in the above-ground pool the perfect summer escape with a view you'll never get tired of. Inside, the home offers cozy, functional multi-level living space for the whole family. The attached 2-car garage with inside entry isn't just for parking it comes complete with a 2-tonne hoist for hobbyists, mechanics, or weekend warriors. Whether you're seeking space to grow, a place to unwind, or a home base with easy highway access, this Oro-Medonte home checks all the boxes. Don't miss your chance to own a slice of country life. Furnace new in 2024; Shingles less than 10 yrs. old, Central Air new within the past 5 years. Pool Pump & Liner new in 2024. Windows 2016. Book your showing today! (id:48303)
Property Details
| MLS® Number | S12180741 |
| Property Type | Single Family |
| Community Name | Rural Oro-Medonte |
| Features | Sump Pump |
| ParkingSpaceTotal | 8 |
| PoolType | Above Ground Pool |
Building
| BathroomTotal | 2 |
| BedroomsAboveGround | 4 |
| BedroomsTotal | 4 |
| Appliances | Garage Door Opener Remote(s), Dishwasher, Stove, Refrigerator |
| BasementType | Partial |
| ConstructionStyleAttachment | Detached |
| ConstructionStyleSplitLevel | Backsplit |
| CoolingType | Central Air Conditioning |
| ExteriorFinish | Brick Facing, Wood |
| FlooringType | Hardwood, Vinyl, Laminate, Tile |
| FoundationType | Block |
| HalfBathTotal | 1 |
| HeatingFuel | Propane |
| HeatingType | Forced Air |
| SizeInterior | 1100 - 1500 Sqft |
| Type | House |
Parking
| Attached Garage | |
| Garage |
Land
| Acreage | No |
| Sewer | Septic System |
| SizeDepth | 132 Ft |
| SizeFrontage | 120 Ft |
| SizeIrregular | 120 X 132 Ft |
| SizeTotalText | 120 X 132 Ft |
Rooms
| Level | Type | Length | Width | Dimensions |
|---|---|---|---|---|
| Basement | Utility Room | 11.07 m | 3.81 m | 11.07 m x 3.81 m |
| Lower Level | Office | 3.53 m | 3.48 m | 3.53 m x 3.48 m |
| Lower Level | Family Room | 3.78 m | 7.26 m | 3.78 m x 7.26 m |
| Lower Level | Laundry Room | 3.53 m | 3.48 m | 3.53 m x 3.48 m |
| Main Level | Living Room | 7.04 m | 4.11 m | 7.04 m x 4.11 m |
| Main Level | Bedroom | 3.53 m | 4.11 m | 3.53 m x 4.11 m |
| Upper Level | Kitchen | 8.2 m | 3.91 m | 8.2 m x 3.91 m |
| Upper Level | Primary Bedroom | 3.91 m | 4.8 m | 3.91 m x 4.8 m |
| Upper Level | Bathroom | 1.5 m | 1.52 m | 1.5 m x 1.52 m |
| Upper Level | Bedroom | 2.95 m | 3.07 m | 2.95 m x 3.07 m |
| Upper Level | Bedroom | 3.1 m | 2.59 m | 3.1 m x 2.59 m |
| Upper Level | Bathroom | 2.36 m | 1.52 m | 2.36 m x 1.52 m |
Utilities
| Electricity | Installed |
https://www.realtor.ca/real-estate/28383054/1535-1516-side-road-e-oro-medonte-rural-oro-medonte
Interested?
Contact us for more information
450 West St N - Unit B
Orillia, Ontario L3V 5E8

