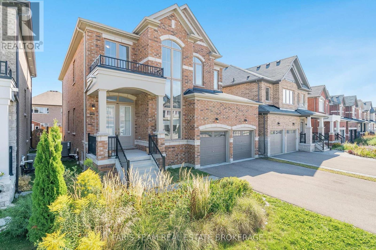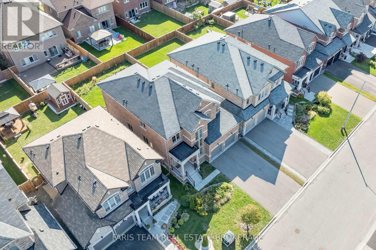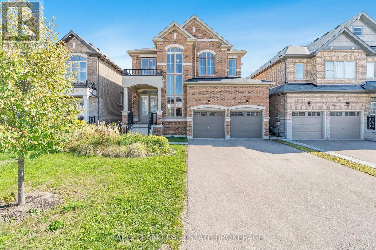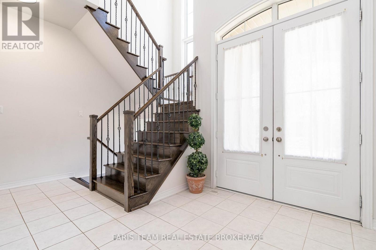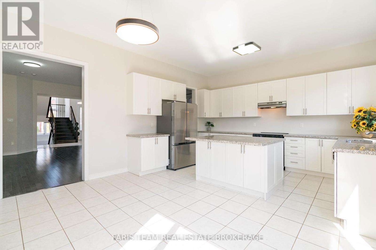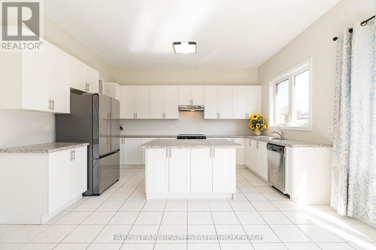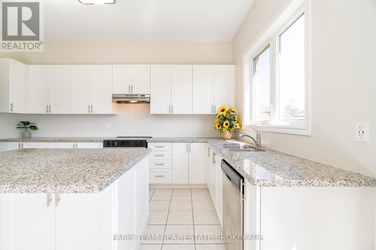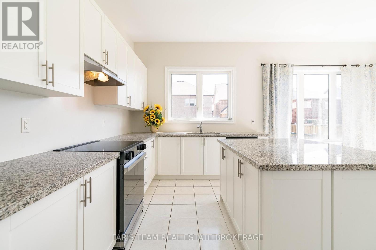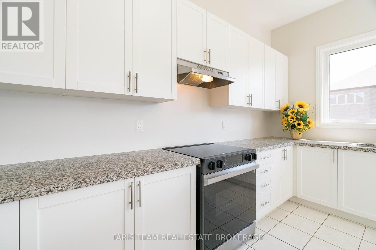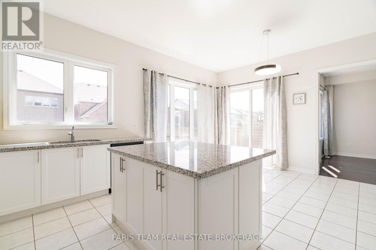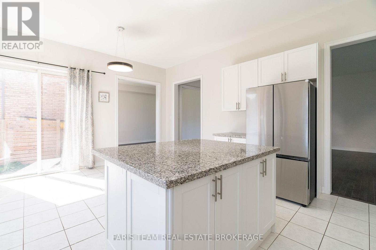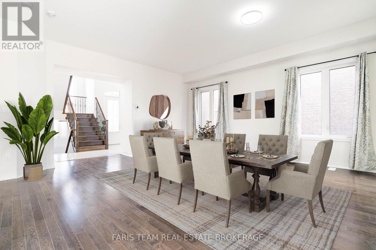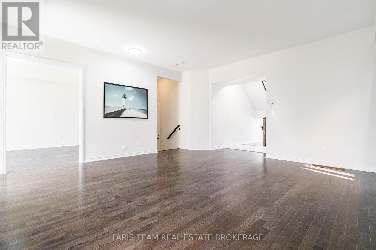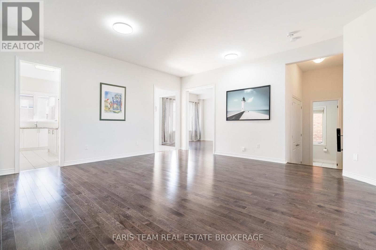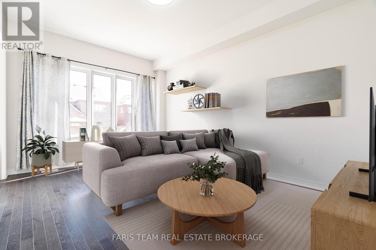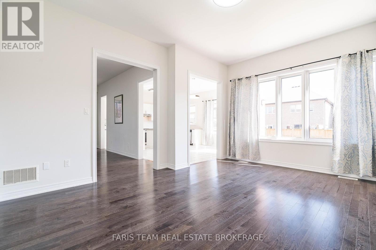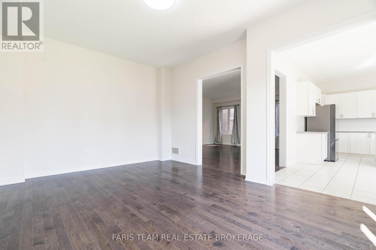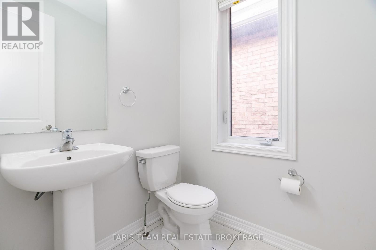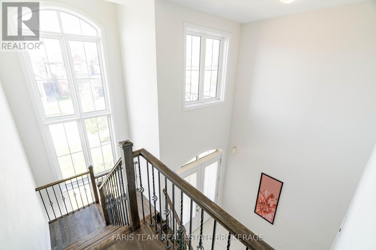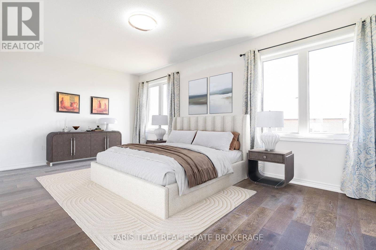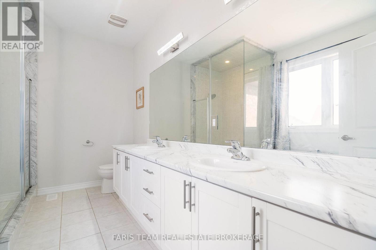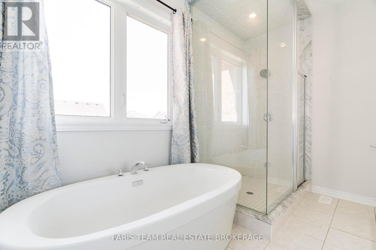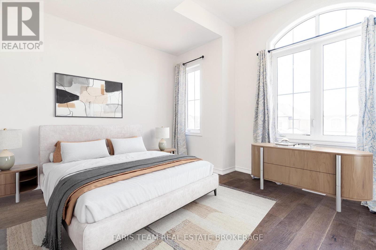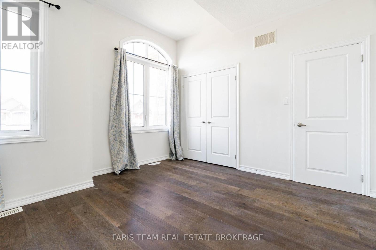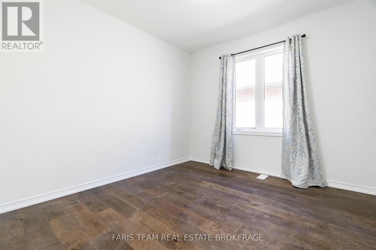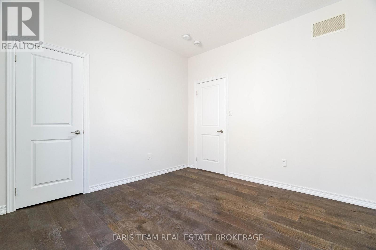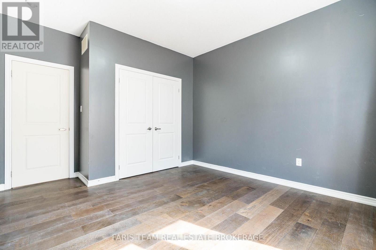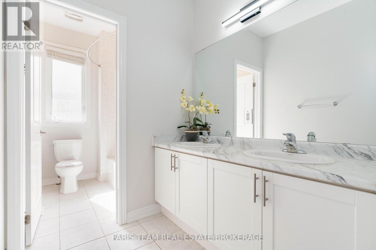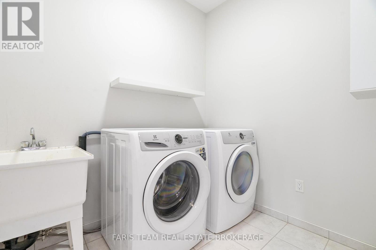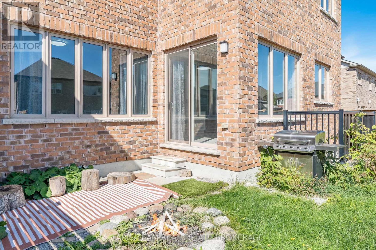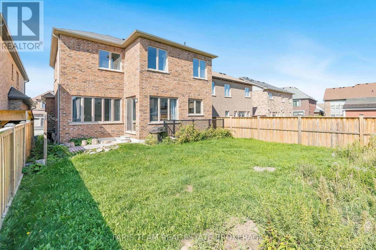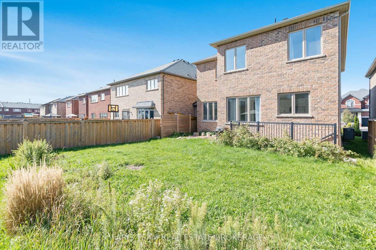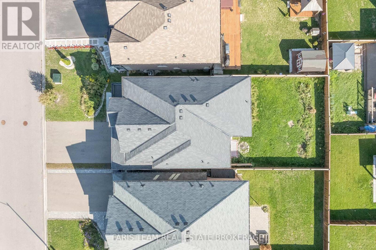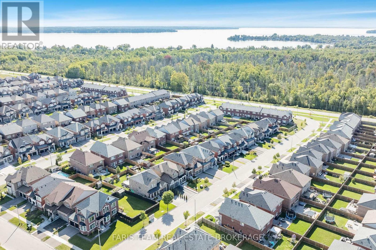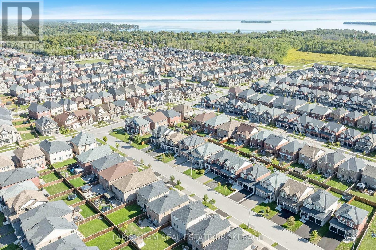1547 Mcroberts Crescent Innisfil, Ontario L9S 0J9
$1,033,000
Top 5 Reasons You Will Love This Home: 1) Step into luxury with builder upgrades at every turn, from the soaring 19' open-to-above foyer to 10' ceilings on the main level, 9' ceilings upstairs and in the basement, oversized 8' doors, smooth ceilings, and gleaming hardwood throughout 2) The gourmet kitchen is a chef's dream, showcasing granite countertops, a centre island, brand-new stainless-steel appliances, and abundant cabinetry for all your culinary needs 3) Retreat to the upper level, where four spacious bedrooms await, including a primary suite with two walk-in closets and a spa-inspired ensuite featuring a freestanding tub, oversized shower, and double sinks 4) The bright walk-up basement offers incredible versatility with large windows, a cold room, and a separate entrance, perfect for creating an in-law suite, home business, or income potential 5) Ideally situated in Innisfil, you'll be just minutes from Lake Simcoe, Innisfil Beach, schools, parks, shops, and every amenity needed for a vibrant lifestyle. 2,820 above grade sq.ft. plus an unfinished basement. *Please note some images have been virtually staged to show the potential of the home. (id:48303)
Property Details
| MLS® Number | N12450367 |
| Property Type | Single Family |
| Community Name | Rural Innisfil |
| EquipmentType | Water Heater |
| Features | Atrium/sunroom |
| ParkingSpaceTotal | 4 |
| RentalEquipmentType | Water Heater |
Building
| BathroomTotal | 3 |
| BedroomsAboveGround | 4 |
| BedroomsTotal | 4 |
| Age | 6 To 15 Years |
| Appliances | Dishwasher, Dryer, Hood Fan, Stove, Washer, Window Coverings, Refrigerator |
| BasementFeatures | Separate Entrance, Walk-up |
| BasementType | N/a |
| ConstructionStyleAttachment | Detached |
| CoolingType | Central Air Conditioning |
| ExteriorFinish | Brick |
| FlooringType | Ceramic, Hardwood |
| FoundationType | Concrete |
| HalfBathTotal | 1 |
| HeatingFuel | Natural Gas |
| HeatingType | Forced Air |
| StoriesTotal | 2 |
| SizeInterior | 2500 - 3000 Sqft |
| Type | House |
| UtilityWater | Municipal Water |
Parking
| Attached Garage | |
| Garage |
Land
| Acreage | No |
| Sewer | Sanitary Sewer |
| SizeDepth | 115 Ft |
| SizeFrontage | 42 Ft |
| SizeIrregular | 42 X 115 Ft |
| SizeTotalText | 42 X 115 Ft|under 1/2 Acre |
| ZoningDescription | R2-13(h) |
Rooms
| Level | Type | Length | Width | Dimensions |
|---|---|---|---|---|
| Second Level | Primary Bedroom | 5.98 m | 5.76 m | 5.98 m x 5.76 m |
| Second Level | Bedroom | 4.35 m | 3.49 m | 4.35 m x 3.49 m |
| Second Level | Bedroom | 3.68 m | 3.67 m | 3.68 m x 3.67 m |
| Second Level | Bedroom | 3.47 m | 3.35 m | 3.47 m x 3.35 m |
| Second Level | Laundry Room | 2.27 m | 1.83 m | 2.27 m x 1.83 m |
| Main Level | Kitchen | 5.98 m | 4.57 m | 5.98 m x 4.57 m |
| Main Level | Dining Room | 5.72 m | 5.67 m | 5.72 m x 5.67 m |
| Main Level | Living Room | 5.36 m | 3.99 m | 5.36 m x 3.99 m |
https://www.realtor.ca/real-estate/28963058/1547-mcroberts-crescent-innisfil-rural-innisfil
Interested?
Contact us for more information
443 Bayview Drive
Barrie, Ontario L4N 8Y2
17075 Leslie St #7
Newmarket, Ontario L3Y 8E1

