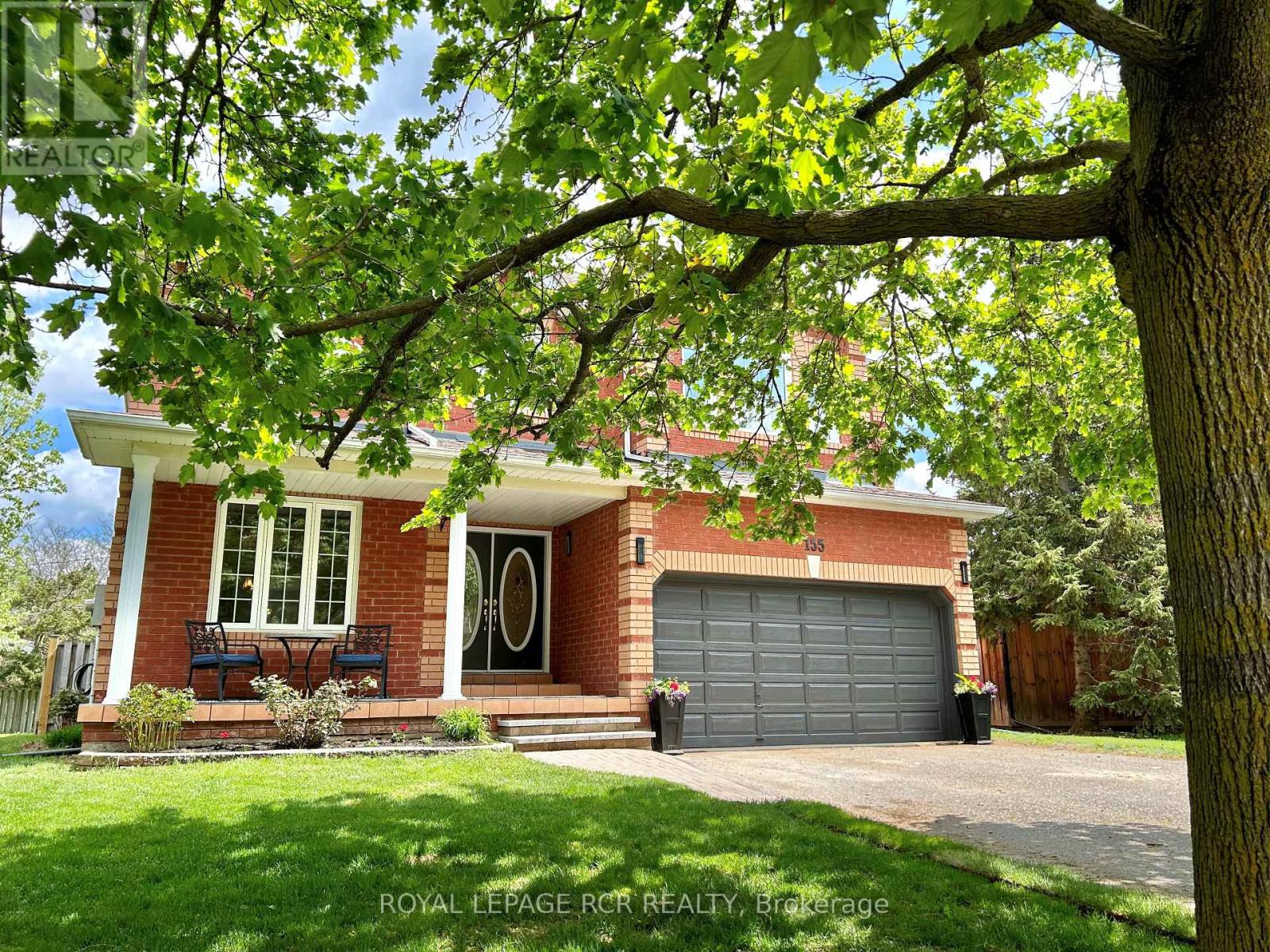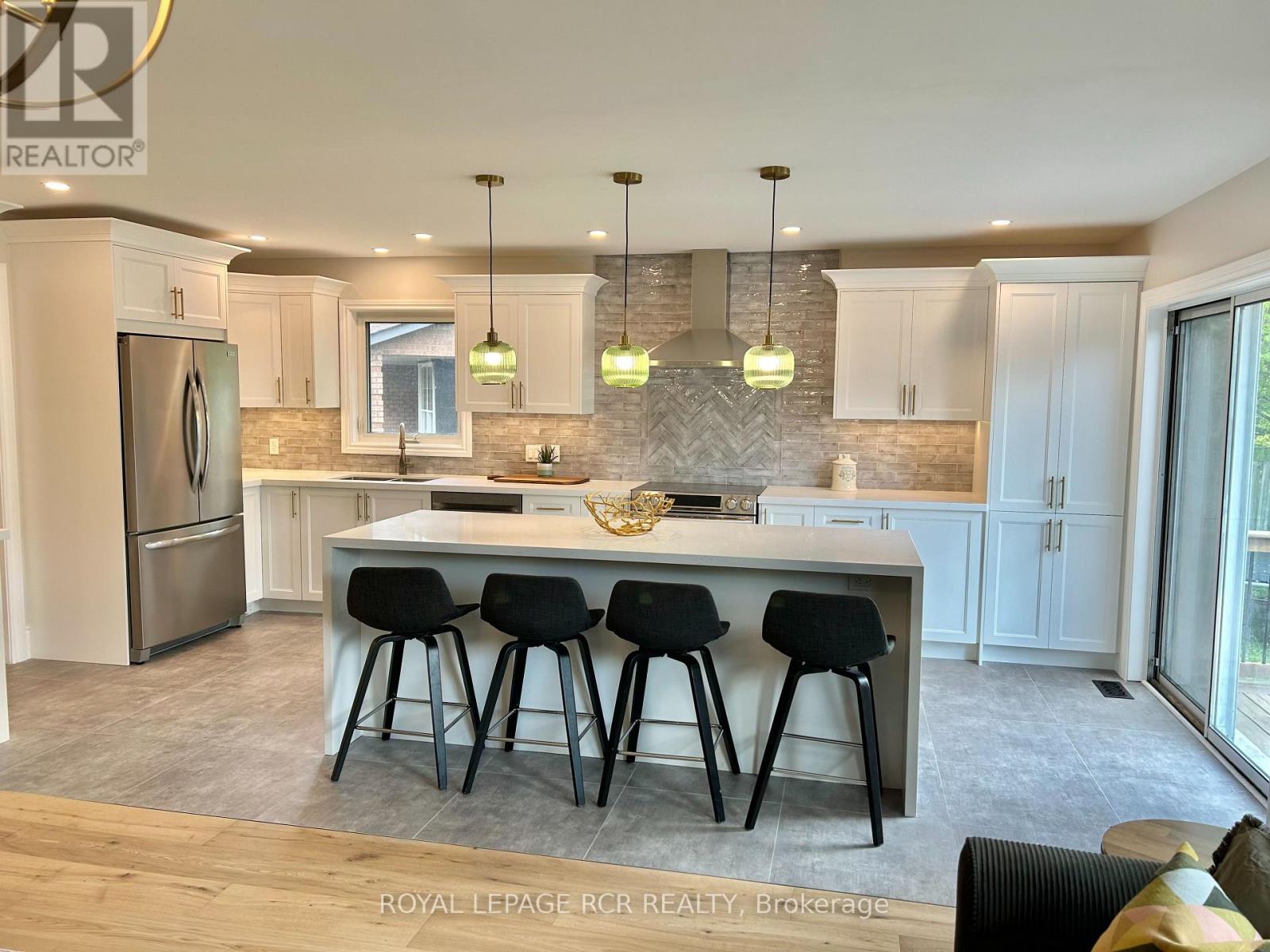155 Bowerman Boulevard New Tecumseth, Ontario L9R 1P1
$1,099,999
Welcome to 155 Bowerman Blvd, Alliston. Remodelled brick 4 bedroom, bright family home. Premium private lot with mature trees. Gorgeous renovated kitchen with quartz countertops and island, walks out to a deck overlooking a pool, stone patio and large yard. Fully freshly painted. Open concept design. New European natural oak engineered hardwood floors. Primary bedroom features a new 3pc ensuite with walk-in closet. New laundry room. 2 car garage with access to home. Close to schools and shopping. Newer shingles and furnace. Must be seen to be appreciated. (id:48303)
Property Details
| MLS® Number | N12151577 |
| Property Type | Single Family |
| Community Name | Alliston |
| AmenitiesNearBy | Hospital, Park, Place Of Worship, Schools |
| CommunityFeatures | Community Centre |
| EquipmentType | Water Heater |
| Features | Flat Site, Dry |
| ParkingSpaceTotal | 6 |
| PoolType | Above Ground Pool |
| RentalEquipmentType | Water Heater |
| Structure | Deck |
Building
| BathroomTotal | 3 |
| BedroomsAboveGround | 4 |
| BedroomsTotal | 4 |
| Age | 16 To 30 Years |
| Amenities | Fireplace(s) |
| Appliances | Water Heater |
| BasementType | Full |
| ConstructionStyleAttachment | Detached |
| CoolingType | Central Air Conditioning |
| ExteriorFinish | Brick |
| FireplacePresent | Yes |
| FireplaceTotal | 1 |
| FlooringType | Tile, Hardwood |
| FoundationType | Poured Concrete |
| HalfBathTotal | 1 |
| HeatingFuel | Natural Gas |
| HeatingType | Forced Air |
| StoriesTotal | 2 |
| SizeInterior | 2000 - 2500 Sqft |
| Type | House |
| UtilityWater | Municipal Water |
Parking
| Attached Garage | |
| Garage |
Land
| Acreage | No |
| LandAmenities | Hospital, Park, Place Of Worship, Schools |
| LandscapeFeatures | Landscaped |
| Sewer | Sanitary Sewer |
| SizeDepth | 142 Ft ,4 In |
| SizeFrontage | 62 Ft ,3 In |
| SizeIrregular | 62.3 X 142.4 Ft ; Pie Shaped |
| SizeTotalText | 62.3 X 142.4 Ft ; Pie Shaped|under 1/2 Acre |
| ZoningDescription | Res R1-5 |
Rooms
| Level | Type | Length | Width | Dimensions |
|---|---|---|---|---|
| Second Level | Primary Bedroom | 5.45 m | 4.4 m | 5.45 m x 4.4 m |
| Second Level | Bedroom 2 | 3.35 m | 3.05 m | 3.35 m x 3.05 m |
| Second Level | Bedroom 3 | 3.25 m | 3.05 m | 3.25 m x 3.05 m |
| Second Level | Bedroom 4 | 3.05 m | 3.05 m | 3.05 m x 3.05 m |
| Main Level | Kitchen | 6 m | 2.86 m | 6 m x 2.86 m |
| Main Level | Family Room | 4.6 m | 4.02 m | 4.6 m x 4.02 m |
| Main Level | Dining Room | 7.2 m | 3.35 m | 7.2 m x 3.35 m |
| Main Level | Living Room | 7.2 m | 3.35 m | 7.2 m x 3.35 m |
Utilities
| Cable | Installed |
| Sewer | Installed |
https://www.realtor.ca/real-estate/28319399/155-bowerman-boulevard-new-tecumseth-alliston-alliston
Interested?
Contact us for more information
7 Victoria St. West, Po Box 759
Alliston, Ontario L9R 1V9







