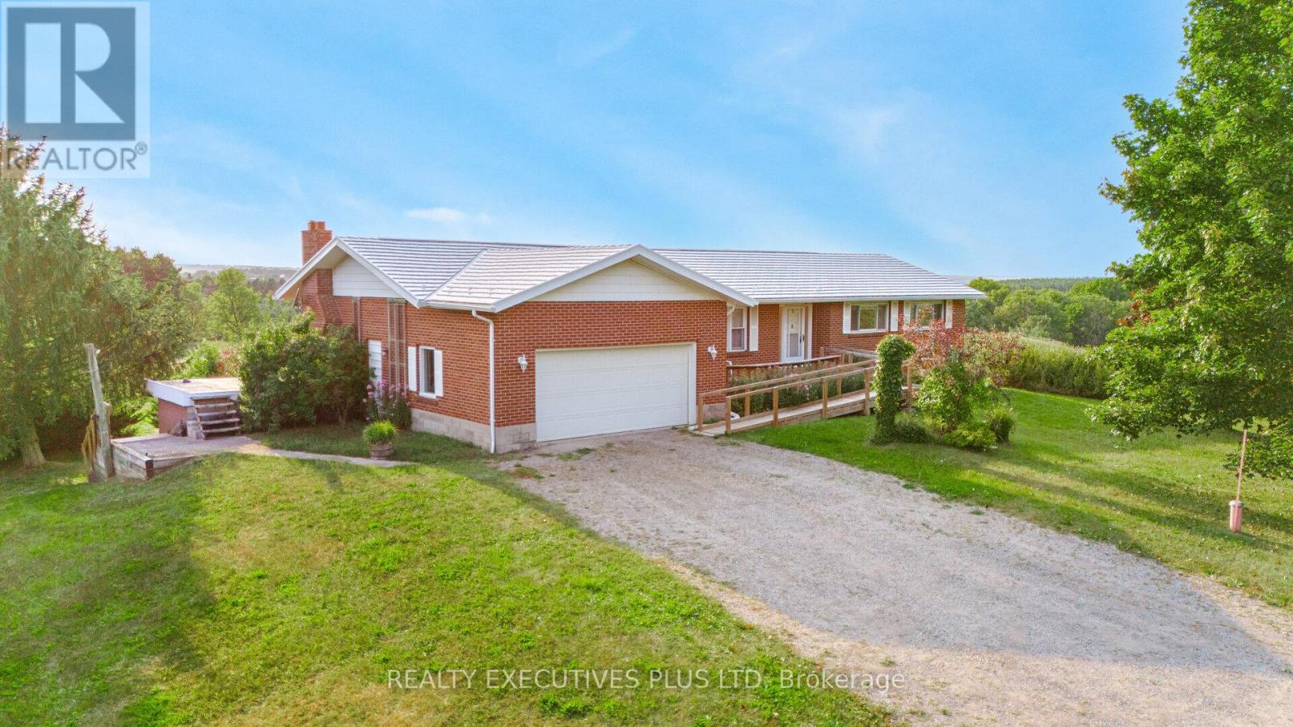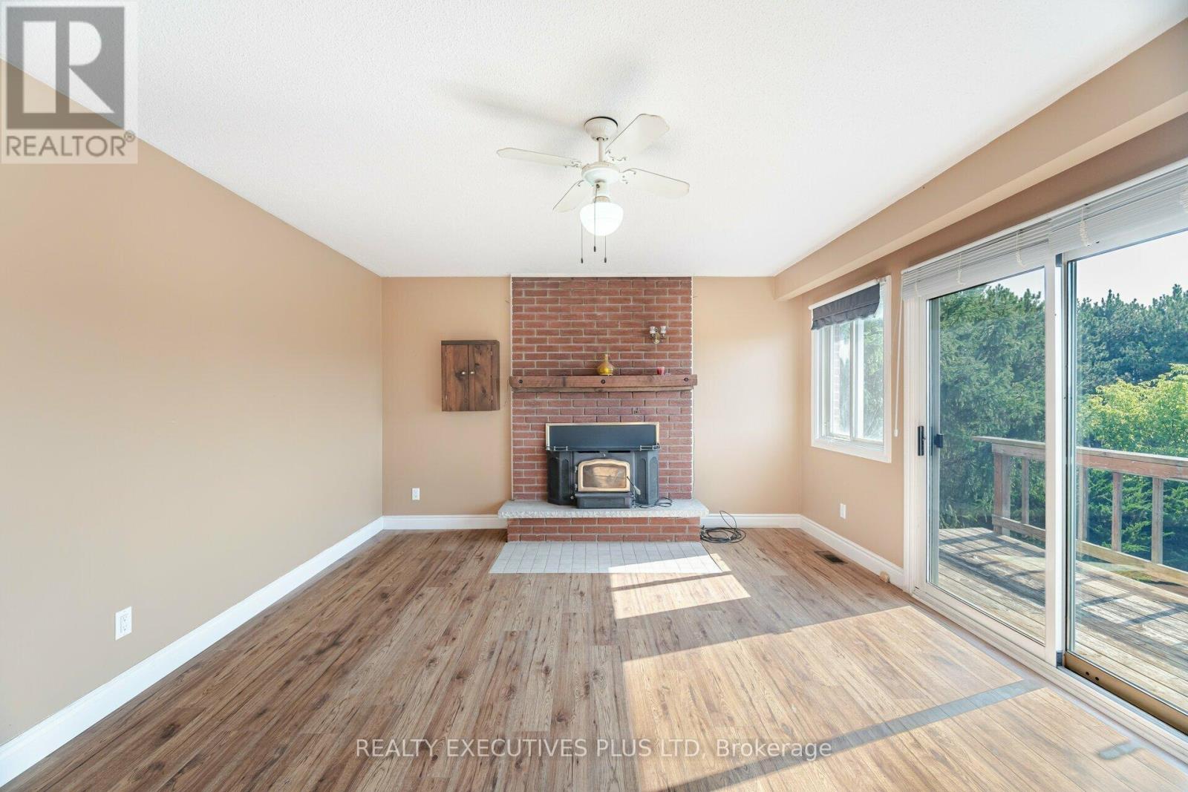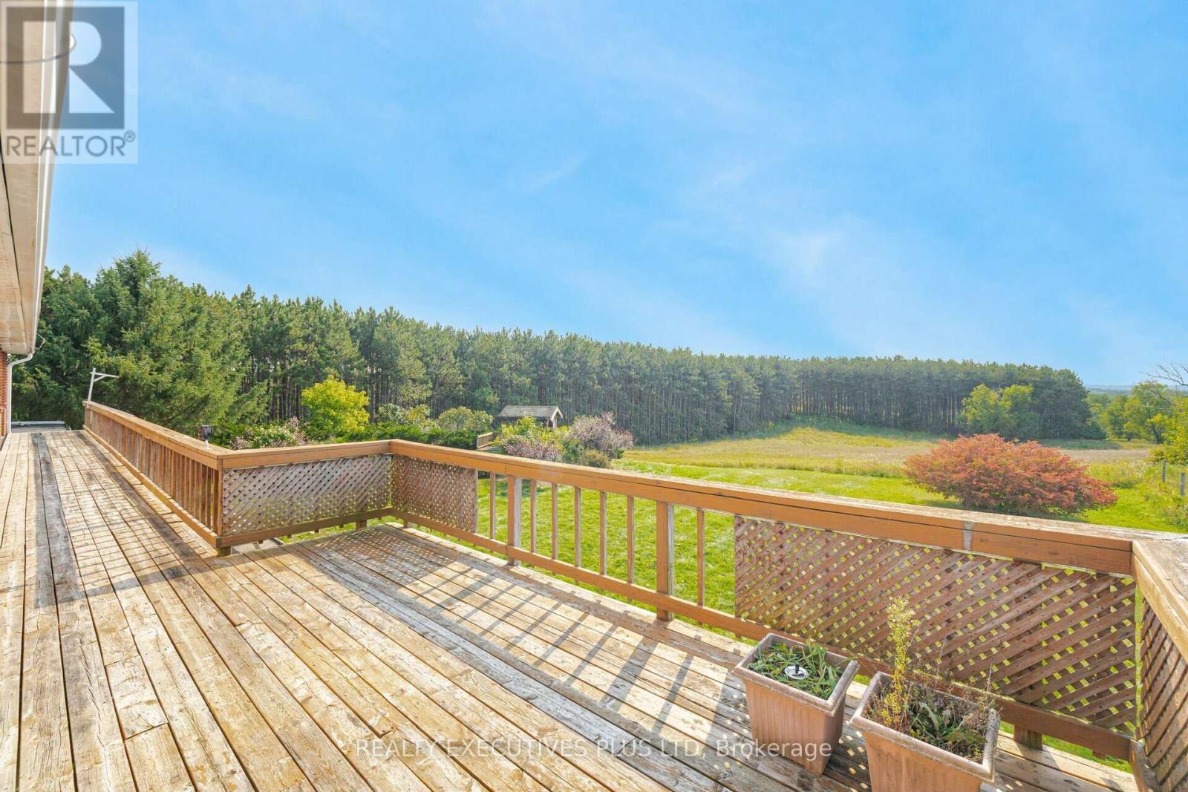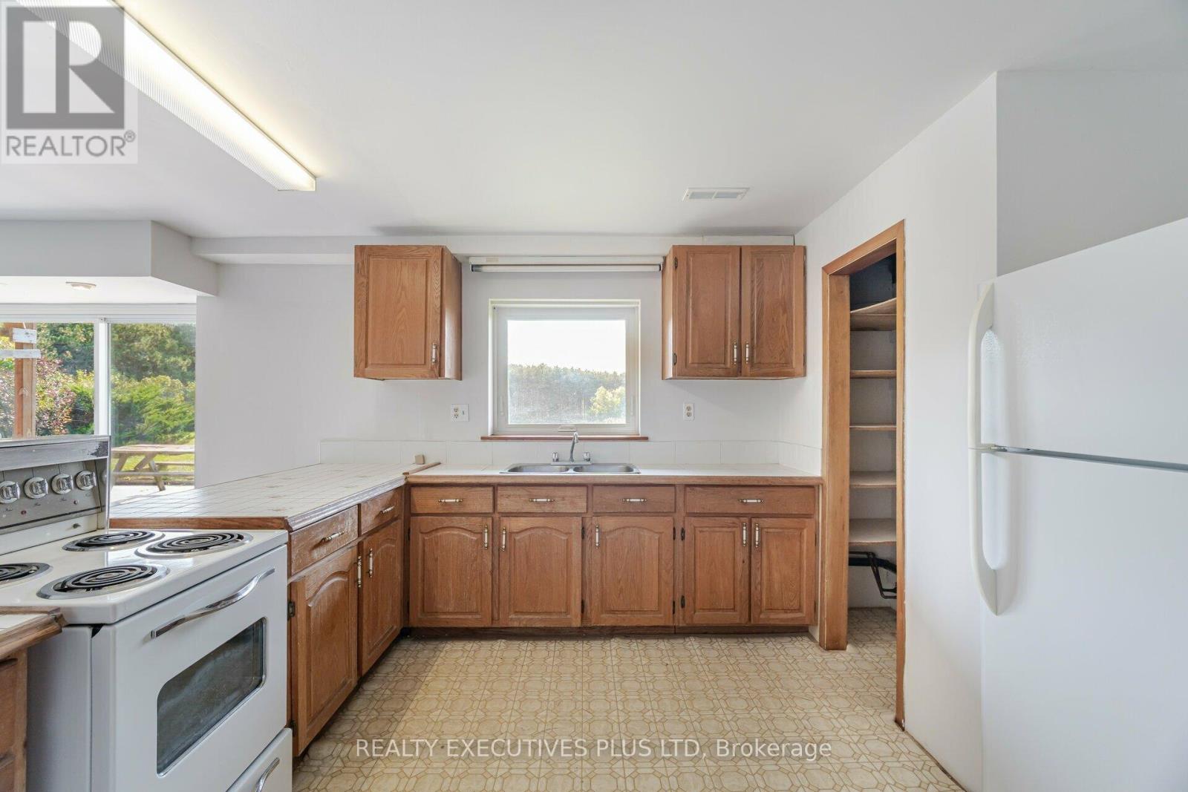1570 Concession Rd 5 Adjala-Tosorontio, Ontario L0G 1W0
$1,670,000
Stunning Westerly Sunset Views Overlooking The Niagara Escarpment On Over 20 Acres Of Rolling Land. 1,385 Feet Of Frontage With Mature Pine Trees On A Portion Of The Property. 3 Bedrooms / 2 Bathrooms On Main Floor With Family Room And Fireplace. Enjoy Your Morning Coffee With Two Walk-outs Onto A Large Deck Overlooking The Rolling Hills Of Adjala With Panoramic Views West. Lower Level Would Be Ideal For Your In-laws, with 2 bedrooms / 1 bathroom And A Second Kitchen In The Basement With Walkout And Separate Entrance For This Suite. 2 Car Garage With Direct Access To The House When You Park Inside. Location Is A Highly Sought-after Area Close To Hwy. 9 With Abundant Wildlife In The Area, Close To Ski Hills, Golf Courses, Conservation Areas And Provincial Parks For Hiking, Biking Or Nature Walks. **** EXTRAS **** Drilled Well (2010), Steel Roof (2018), Natural Gas Furnace, Gas HWT (rental), UV Filter And Water Softener. (id:48303)
Property Details
| MLS® Number | N9344185 |
| Property Type | Single Family |
| Community Name | Rural Adjala-Tosorontio |
| Features | Wooded Area, Rolling, Open Space |
| Parking Space Total | 18 |
| Structure | Shed |
| View Type | View |
Building
| Bathroom Total | 3 |
| Bedrooms Above Ground | 3 |
| Bedrooms Below Ground | 2 |
| Bedrooms Total | 5 |
| Amenities | Fireplace(s) |
| Appliances | Water Softener, Dishwasher, Dryer, Garage Door Opener, Refrigerator, Two Stoves, Washer |
| Architectural Style | Bungalow |
| Basement Development | Finished |
| Basement Features | Separate Entrance, Walk Out |
| Basement Type | N/a (finished) |
| Construction Style Attachment | Detached |
| Cooling Type | Central Air Conditioning |
| Exterior Finish | Brick |
| Fireplace Present | Yes |
| Fireplace Type | Insert |
| Flooring Type | Laminate |
| Foundation Type | Block |
| Heating Fuel | Natural Gas |
| Heating Type | Forced Air |
| Stories Total | 1 |
| Type | House |
Parking
| Attached Garage |
Land
| Acreage | Yes |
| Sewer | Septic System |
| Size Depth | 756 Ft |
| Size Frontage | 1385 Ft |
| Size Irregular | 1385 X 756 Ft ; 20.7 Acres |
| Size Total Text | 1385 X 756 Ft ; 20.7 Acres|10 - 24.99 Acres |
Rooms
| Level | Type | Length | Width | Dimensions |
|---|---|---|---|---|
| Lower Level | Recreational, Games Room | 5.18 m | 3.65 m | 5.18 m x 3.65 m |
| Lower Level | Dining Room | 3.65 m | 2.2 m | 3.65 m x 2.2 m |
| Lower Level | Kitchen | 3.83 m | 4.08 m | 3.83 m x 4.08 m |
| Lower Level | Bedroom 4 | 5.71 m | 3.65 m | 5.71 m x 3.65 m |
| Lower Level | Bedroom 5 | 3.71 m | 3.83 m | 3.71 m x 3.83 m |
| Main Level | Kitchen | 3.67 m | 6.18 m | 3.67 m x 6.18 m |
| Main Level | Eating Area | 3.67 m | 3.29 m | 3.67 m x 3.29 m |
| Main Level | Family Room | 5.01 m | 4.06 m | 5.01 m x 4.06 m |
| Main Level | Living Room | 5.38 m | 3.81 m | 5.38 m x 3.81 m |
| Main Level | Primary Bedroom | 4.78 m | 3.54 m | 4.78 m x 3.54 m |
| Main Level | Bedroom 2 | 4.25 m | 3.47 m | 4.25 m x 3.47 m |
| Main Level | Bedroom 3 | 3.38 m | 3.03 m | 3.38 m x 3.03 m |
Utilities
| DSL* | Available |
| Natural Gas Available | Available |
Interested?
Contact us for more information

4310 Sherwoodtowne Blvd 303e
Mississauga, Ontario L4Z 4C4
(905) 278-1900
(905) 848-1918
16035 Airport Road Unit F
Caledon East, Ontario L7C 1E7
(905) 860-0800
(905) 848-1918










































