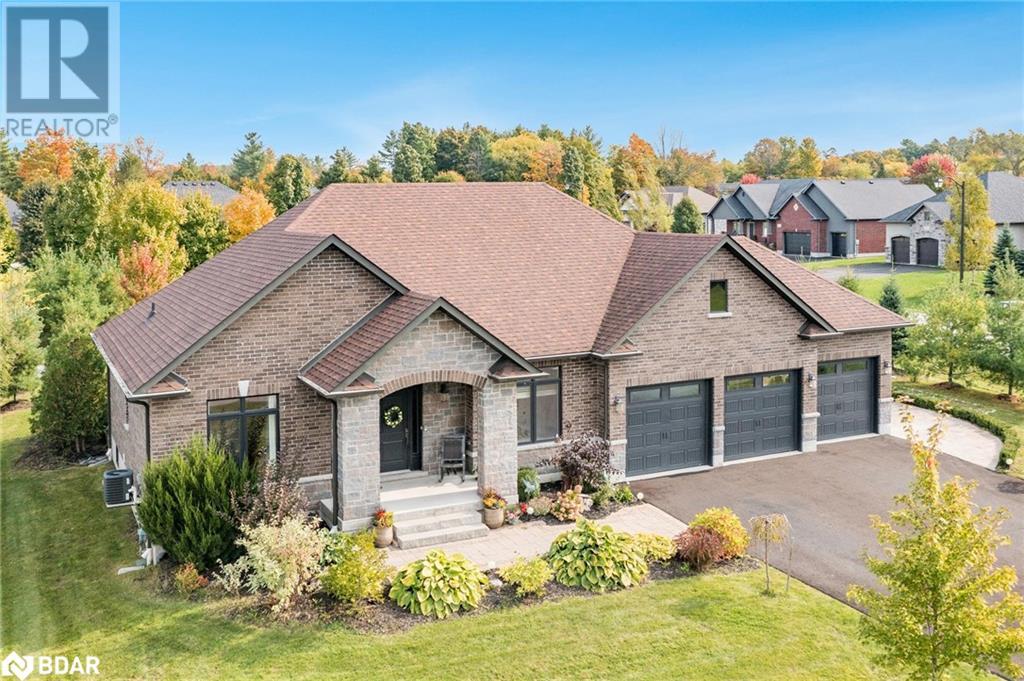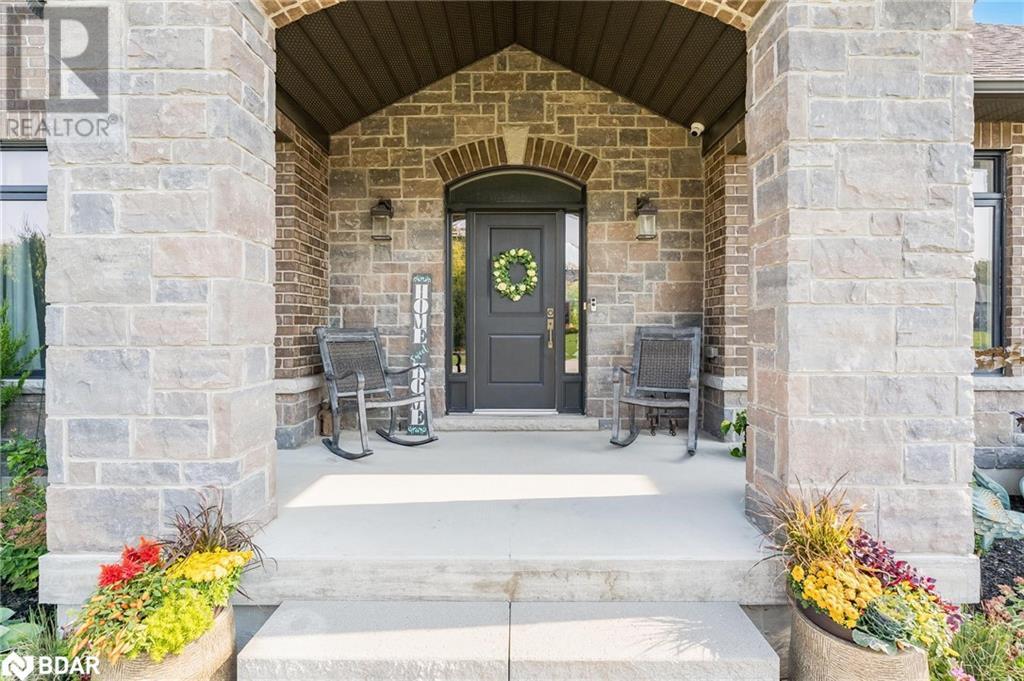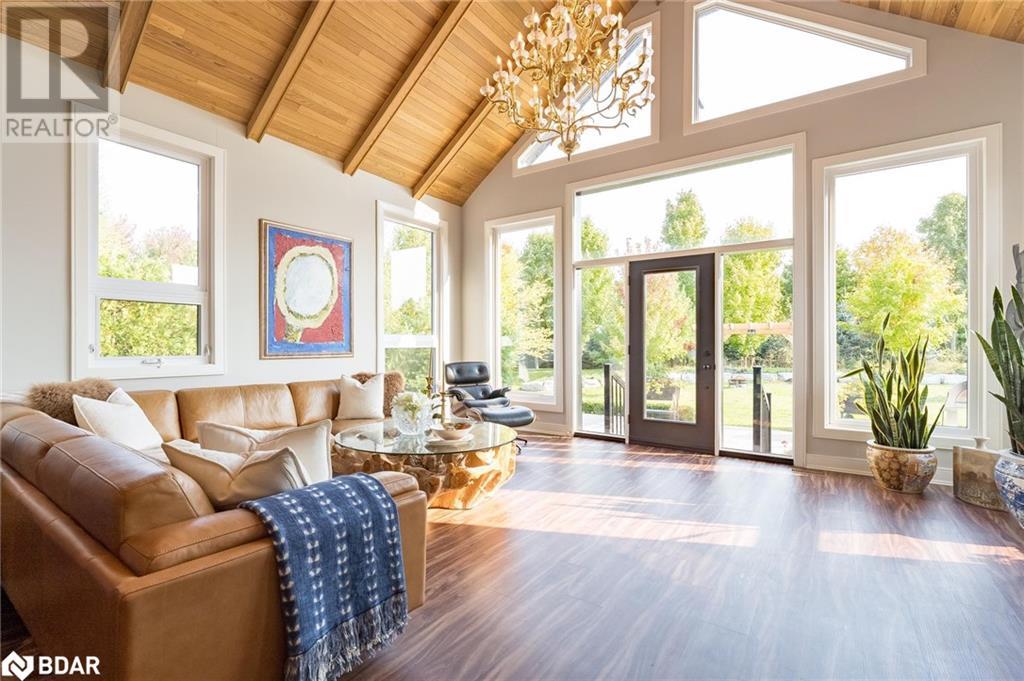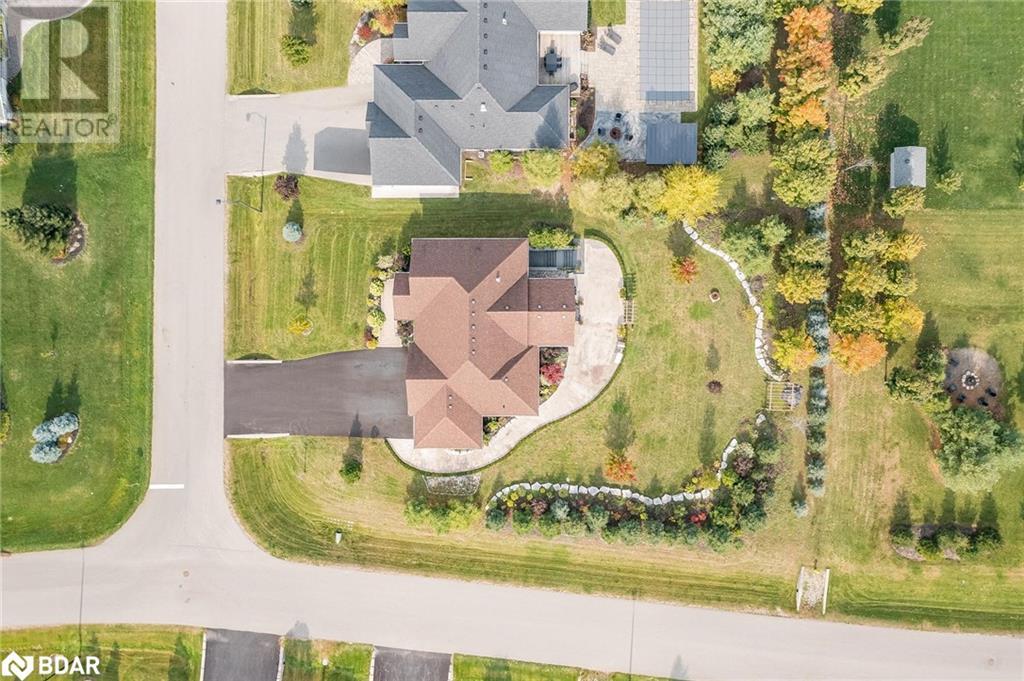158 Mennill Drive Minesing, Ontario L9X 0J2
$1,598,000
Top 5 Reasons You Will Love This Home: 1) Beautifully designed home by DayCor Homes sitting on an impressive 0.54-acre corner lot, featuring a walk-up basement entrance that offers the ideal setup for a potential in-law suite 2) Airy floor plan exuding both luxury and coziness, with a gourmet kitchen showcasing quartz countertops and a large island perfect for entertaining while opening to a stunning living room with a cathedral ceiling and a sophisticated gas fireplace 3) Newly added picturesque great room (2021) featuring floor-to-ceiling windows overlooking the lush treed yard with a warm cedar cathedral ceiling and a grand gas fireplace, the perfect gathering spot for all seasons 4) Expansive primary bedroom boasting a tray ceiling, a walk-in closet, and a lavish 5-piece ensuite bathroom, providing a private and serene escape, along with two additional bedrooms, a modern 4-piece bathroom, and a powder room 5) Outdoor oasis with impeccable landscaping featuring a sprawling concrete patio, lush trees, an irrigation system, and an elegant covered entry, all offering the perfect setting for relaxation and outdoor entertaining. 2,185 fin.sq.ft. Age 9. Visit our website for more detailed information. (id:48303)
Property Details
| MLS® Number | 40668732 |
| Property Type | Single Family |
| Amenities Near By | Golf Nearby, Park |
| Community Features | Quiet Area, School Bus |
| Equipment Type | Rental Water Softener, Water Heater |
| Features | Paved Driveway, Country Residential |
| Parking Space Total | 12 |
| Rental Equipment Type | Rental Water Softener, Water Heater |
Building
| Bathroom Total | 3 |
| Bedrooms Above Ground | 3 |
| Bedrooms Total | 3 |
| Appliances | Dishwasher, Dryer, Microwave, Refrigerator, Stove, Washer, Hood Fan, Garage Door Opener |
| Architectural Style | Bungalow |
| Basement Development | Unfinished |
| Basement Type | Full (unfinished) |
| Constructed Date | 2015 |
| Construction Style Attachment | Detached |
| Cooling Type | Central Air Conditioning |
| Exterior Finish | Brick, Stone |
| Fireplace Present | Yes |
| Fireplace Total | 1 |
| Foundation Type | Poured Concrete |
| Half Bath Total | 1 |
| Heating Fuel | Natural Gas |
| Heating Type | Forced Air |
| Stories Total | 1 |
| Size Interior | 2185 Sqft |
| Type | House |
| Utility Water | Municipal Water |
Parking
| Attached Garage |
Land
| Acreage | No |
| Land Amenities | Golf Nearby, Park |
| Sewer | Municipal Sewage System |
| Size Depth | 197 Ft |
| Size Frontage | 132 Ft |
| Size Total Text | 1/2 - 1.99 Acres |
| Zoning Description | R (h) |
Rooms
| Level | Type | Length | Width | Dimensions |
|---|---|---|---|---|
| Main Level | Mud Room | 9'6'' x 5'2'' | ||
| Main Level | Laundry Room | 5'2'' x 3'0'' | ||
| Main Level | 4pc Bathroom | Measurements not available | ||
| Main Level | Bedroom | 11'4'' x 11'0'' | ||
| Main Level | Bedroom | 11'6'' x 11'0'' | ||
| Main Level | Full Bathroom | Measurements not available | ||
| Main Level | Primary Bedroom | 16'0'' x 13'11'' | ||
| Main Level | 2pc Bathroom | Measurements not available | ||
| Main Level | Great Room | 19'6'' x 15'7'' | ||
| Main Level | Living Room | 23'2'' x 13'7'' | ||
| Main Level | Dining Room | 14'3'' x 11'0'' | ||
| Main Level | Kitchen | 12'2'' x 11'0'' |
https://www.realtor.ca/real-estate/27578063/158-mennill-drive-minesing
Interested?
Contact us for more information

443 Bayview Drive
Barrie, Ontario L4N 8Y2
(705) 797-8485
(705) 797-8486
www.faristeam.ca

6288 Yonge Street
Innisfil, Ontario L0L 1K0
(705) 797-8485
(705) 797-8486
www.faristeam.ca































