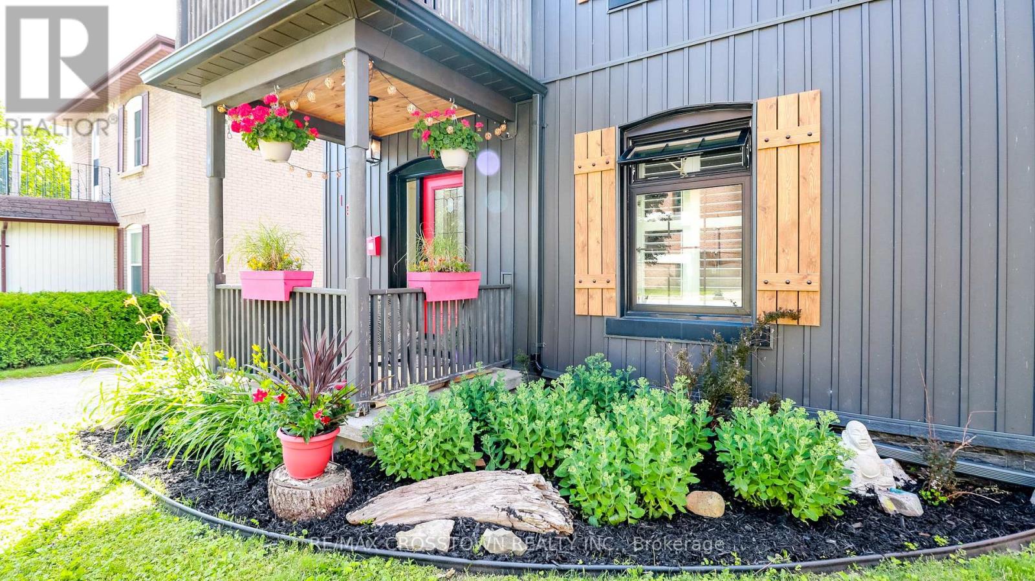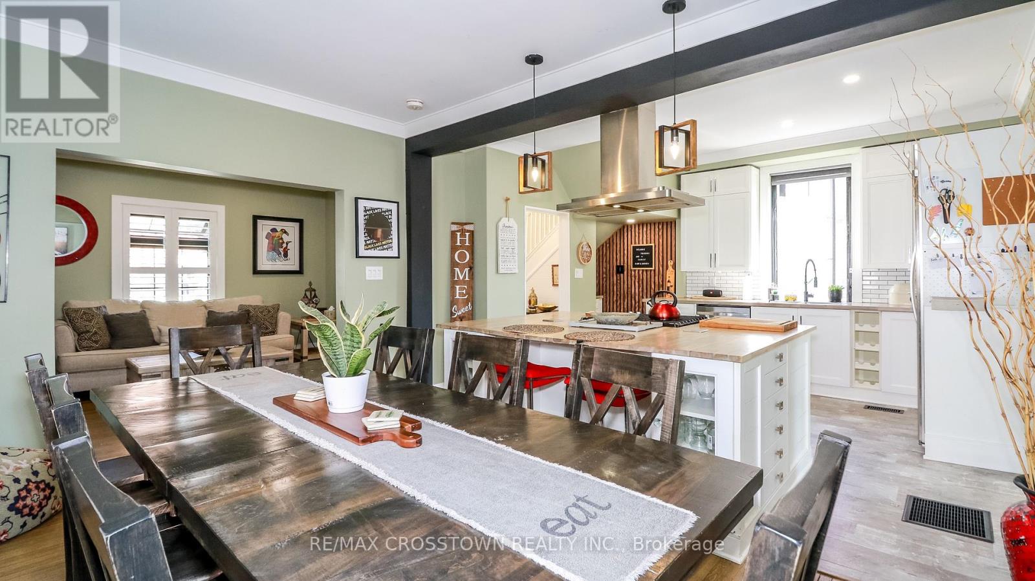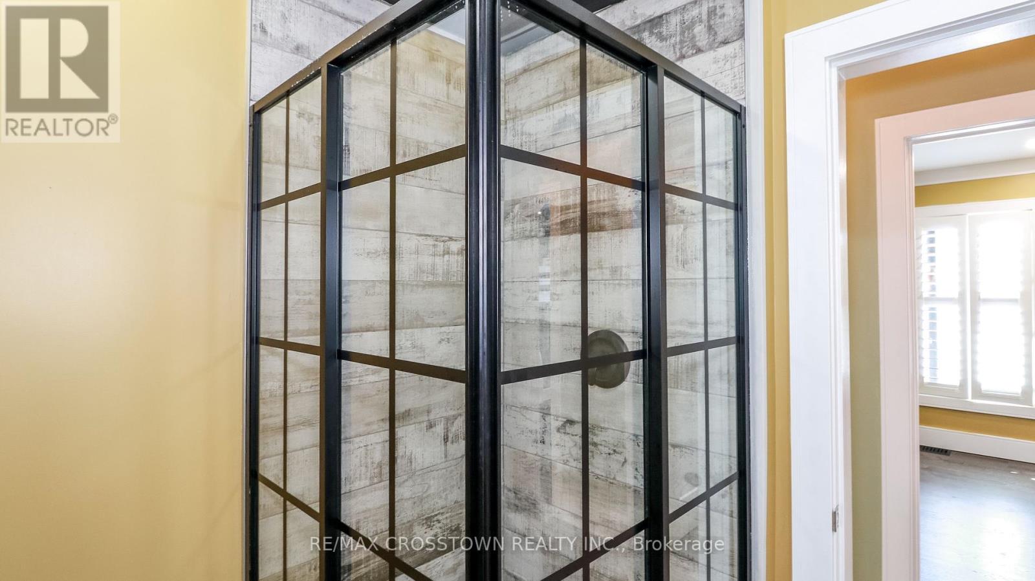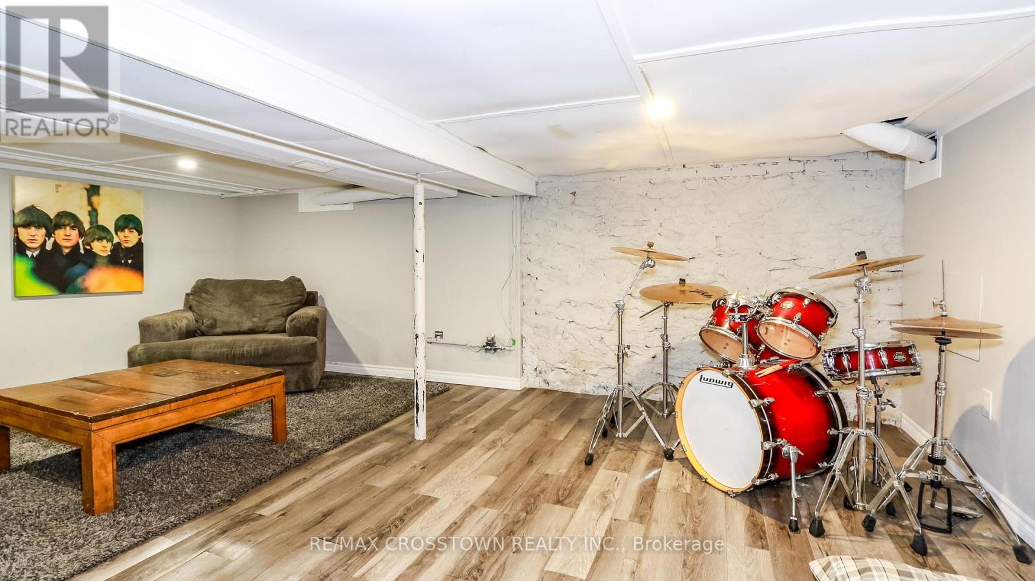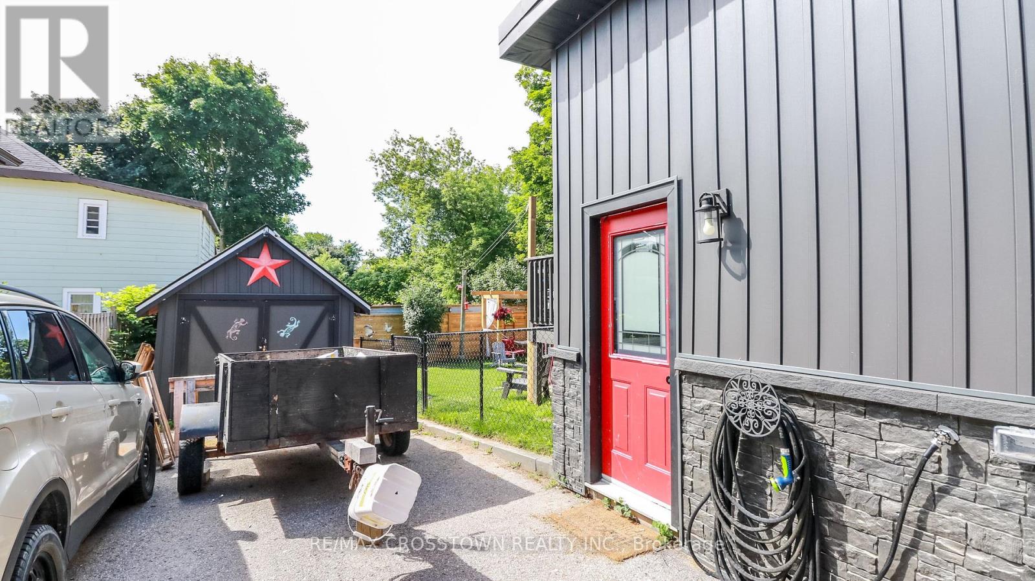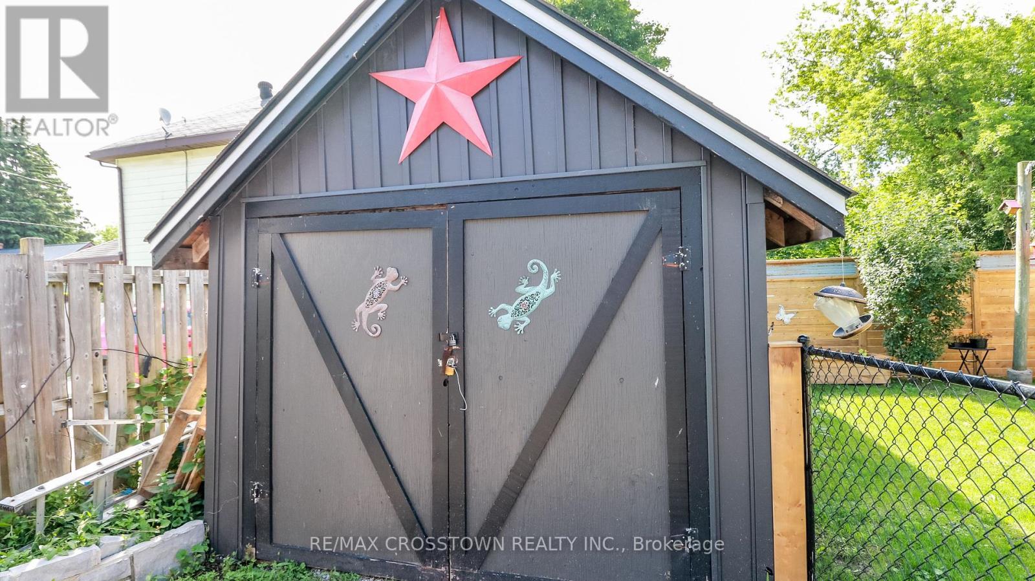159 Colborne Street W Orillia, Ontario L3V 2Z4
$849,900
STOP LOOKING, THIS HOME HAS ALL YOUR NEEDS!! This Amazing Modern Fully-Detached Home Features 3 Bedroom, 3 Bathroom, and Fully Finished Basement. Everything Needed to Welcome You to the Housing Market, Up/Down Sizing or New Investment. Century Home Professionally Renovated from Top to Bottom in 2020. Taken Back to Studs all 3 Levels & updated. ESA & City Permits Obtained. No Cost Spared!. The Main Floor Features a Large Renovated Kitchen Features a Coffee Nook to Free Up Counter, S/S Appliances, a Dishwasher, a Gas Range/Stove, a Restaurant Style Fridge, and a Large Central Island with Pop-Up Electrical Outlets. Formal Living room with Fireplace, Open Concept Dining Room. The Foyer Opens up into both Kitchen & Living room. Main Floor Laundry with Walkout to Rear Deck (12x8). Primary Bedroom with Large Double Closets. The Ensuite with Walk-in Glassed-in Shower. The Ensuite Boasts Walk out to the Front Deck. Other Bedrooms with Large Build-in Closets & Windows. The Main Washroom Features a Beautiful Glassed Shower with Brand New Rain Showerhead. Home Fully Painted, Full Fenced Backyard and Cedar Shutters Done in 2024. Lots of Backyard Space for Running Around, New Veggie Gardens, and a Gazebo for Your Enjoyment (2024). Great for Future Pool &/or Hot Tub. Includes Detached Garage with One Car Parking or Use it for Extra Outdoor Storage. Private Driveway with Parking Enough for 4-5 Cars. New Electrical (ESA certified), Plumbing, Windows, Exterior & Landscaping In Amazing Orillia's Downtown, this R4 ZONED is an Excellent Opportunity for INVESTORS, CONVERT to Bed & Breakfast, Medical Offices, Home Business and Much More. 10 Minute Walk to Downtown, Shopping, Restaurants, Coffee Shops, Library & Schools. Water Heater Owned. (id:48303)
Property Details
| MLS® Number | S9016874 |
| Property Type | Single Family |
| Community Name | Orillia |
| Amenities Near By | Beach, Hospital |
| Equipment Type | Water Heater |
| Parking Space Total | 5 |
| Rental Equipment Type | Water Heater |
| Structure | Shed |
Building
| Bathroom Total | 3 |
| Bedrooms Above Ground | 3 |
| Bedrooms Total | 3 |
| Amenities | Fireplace(s) |
| Appliances | Oven - Built-in, Dishwasher, Dryer, Refrigerator, Stove, Washer, Window Coverings |
| Basement Development | Finished |
| Basement Type | Full (finished) |
| Construction Style Attachment | Detached |
| Exterior Finish | Aluminum Siding, Brick |
| Fireplace Present | Yes |
| Fireplace Total | 1 |
| Flooring Type | Laminate, Tile |
| Foundation Type | Stone |
| Half Bath Total | 1 |
| Heating Fuel | Natural Gas |
| Heating Type | Forced Air |
| Stories Total | 2 |
| Type | House |
| Utility Water | Municipal Water |
Parking
| Detached Garage |
Land
| Acreage | No |
| Fence Type | Fenced Yard |
| Land Amenities | Beach, Hospital |
| Sewer | Sanitary Sewer |
| Size Depth | 100 Ft ,5 In |
| Size Frontage | 43 Ft ,8 In |
| Size Irregular | 43.74 X 100.43 Ft |
| Size Total Text | 43.74 X 100.43 Ft |
| Surface Water | Lake/pond |
| Zoning Description | R4 |
Rooms
| Level | Type | Length | Width | Dimensions |
|---|---|---|---|---|
| Second Level | Primary Bedroom | 3.68 m | 3.35 m | 3.68 m x 3.35 m |
| Second Level | Bathroom | 1.63 m | 1.57 m | 1.63 m x 1.57 m |
| Second Level | Bedroom 2 | 3.61 m | 3.05 m | 3.61 m x 3.05 m |
| Second Level | Bedroom 3 | 3.66 m | 3.05 m | 3.66 m x 3.05 m |
| Basement | Mud Room | 3.66 m | 2.74 m | 3.66 m x 2.74 m |
| Basement | Workshop | 2.74 m | 2.74 m | 2.74 m x 2.74 m |
| Basement | Family Room | 6.1 m | 3.96 m | 6.1 m x 3.96 m |
| Main Level | Living Room | 3.73 m | 3.4 m | 3.73 m x 3.4 m |
| Main Level | Kitchen | 4.09 m | 3.4 m | 4.09 m x 3.4 m |
| Main Level | Dining Room | 4.09 m | 3.4 m | 4.09 m x 3.4 m |
| Main Level | Laundry Room | 2.77 m | 2.72 m | 2.77 m x 2.72 m |
Utilities
| Cable | Available |
| Sewer | Installed |
https://www.realtor.ca/real-estate/27140019/159-colborne-street-w-orillia-orillia
Interested?
Contact us for more information
566 Bryne Drive Unit B1, 105880 &105965
Barrie, Ontario L4N 9P6
(705) 739-1000
(705) 739-1002


