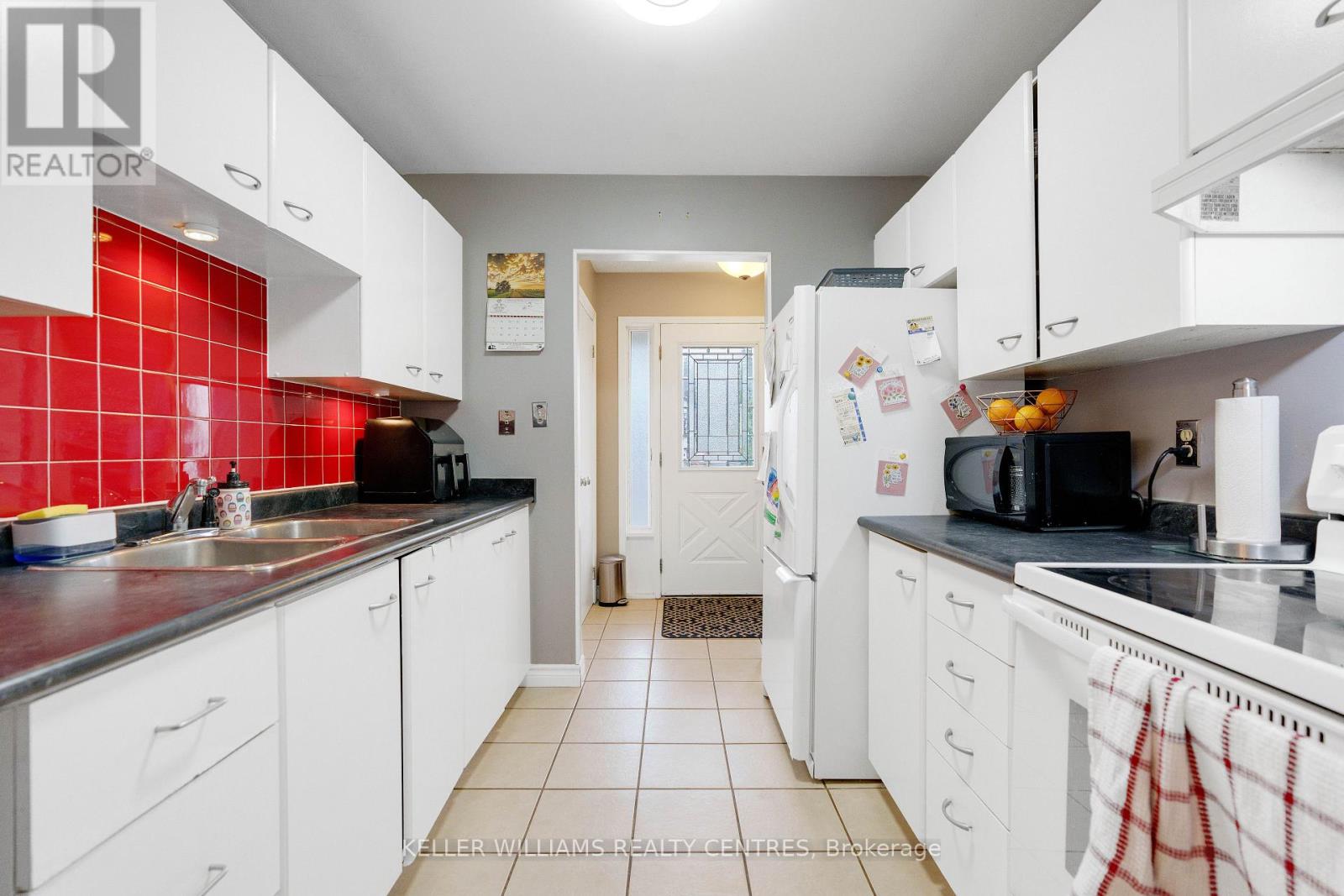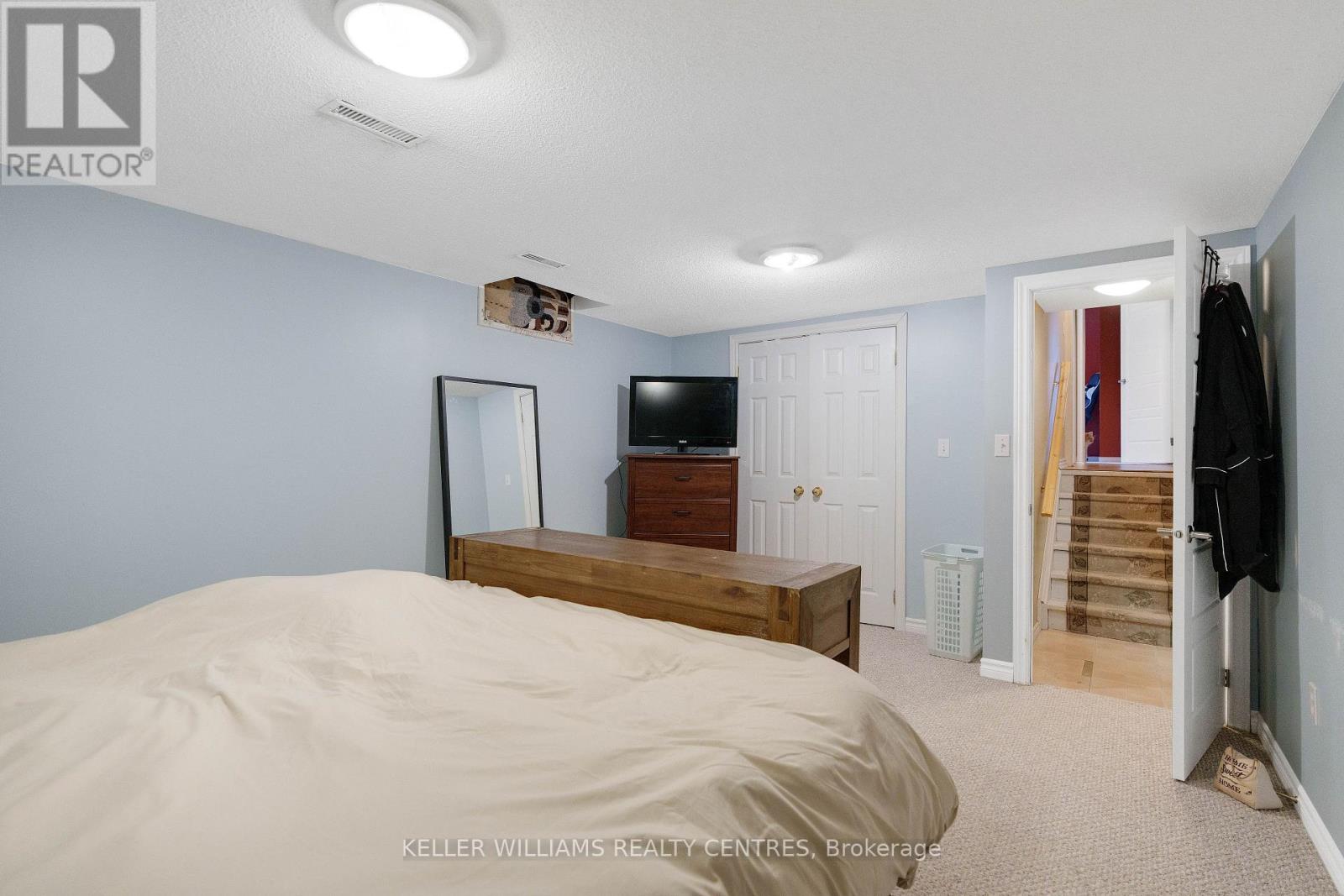16 Gosney Crescent W Barrie, Ontario L4N 6T6
$699,000
Gosney Cres welcomes you and offers a wonderful opportunity to own a detached multi-level (4), perfect for a first time home buyer or investor. It boasts 3 large bedrooms, each with ample natural light and oversized closets. The main living area is open concept and has an easy flow, perfect for entertaining. Speaking of entertaining, there are 2 ways to access the backyard; one through the mid level family room which has exquisite charm thanks to a wood burning fireplace and the 2nd w/o through the eat-in kitchen side-door. The oversized premium yard with a large deck is perfect for hosting BBQ's with friends/family. The lower level has a 4th bedroom ideal for guests. Lets not forget its ideal location,6minutes to Centennial Beach/Kempenfelt Bay shoreline ( swimming/water play/dining) or 8 mins to Hwy 400! The lovely Painswick area of Barrie has schools, ravine, parks, transit, worship and so much more. Define your lifestyle and enjoy this home for what it offers and its location. **** EXTRAS **** Furnace 2023, A/C 2022, Fence 2020, Water Softener <5yrs old, Roof 2004 (id:48303)
Open House
This property has open houses!
2:00 pm
Ends at:4:00 pm
2:00 pm
Ends at:4:00 pm
Property Details
| MLS® Number | S11910013 |
| Property Type | Single Family |
| Community Name | Painswick North |
| AmenitiesNearBy | Beach, Hospital, Park, Public Transit |
| CommunityFeatures | Community Centre |
| Features | Sump Pump |
| ParkingSpaceTotal | 3 |
Building
| BathroomTotal | 2 |
| BedroomsAboveGround | 3 |
| BedroomsBelowGround | 1 |
| BedroomsTotal | 4 |
| BasementDevelopment | Finished |
| BasementType | N/a (finished) |
| ConstructionStyleAttachment | Detached |
| ConstructionStyleSplitLevel | Backsplit |
| CoolingType | Central Air Conditioning |
| ExteriorFinish | Brick |
| FireplacePresent | Yes |
| FlooringType | Ceramic, Laminate, Carpeted |
| FoundationType | Poured Concrete |
| HeatingFuel | Natural Gas |
| HeatingType | Forced Air |
| SizeInterior | 1099.9909 - 1499.9875 Sqft |
| Type | House |
| UtilityWater | Municipal Water |
Parking
| Attached Garage |
Land
| Acreage | No |
| FenceType | Fenced Yard |
| LandAmenities | Beach, Hospital, Park, Public Transit |
| Sewer | Sanitary Sewer |
| SizeDepth | 116 Ft ,2 In |
| SizeFrontage | 39 Ft ,4 In |
| SizeIrregular | 39.4 X 116.2 Ft ; As Per Mpac |
| SizeTotalText | 39.4 X 116.2 Ft ; As Per Mpac|under 1/2 Acre |
| ZoningDescription | Single-family Detached |
Rooms
| Level | Type | Length | Width | Dimensions |
|---|---|---|---|---|
| Lower Level | Bedroom 4 | 3.64 m | 4.93 m | 3.64 m x 4.93 m |
| Lower Level | Utility Room | 3.73 m | 4.88 m | 3.73 m x 4.88 m |
| Main Level | Kitchen | 2.55 m | 2.5649 m | 2.55 m x 2.5649 m |
| Main Level | Eating Area | 4.92 m | 2.39 m | 4.92 m x 2.39 m |
| Main Level | Living Room | 3.25 m | 6.74 m | 3.25 m x 6.74 m |
| Upper Level | Bedroom | 4.28 m | 3.01 m | 4.28 m x 3.01 m |
| Upper Level | Bedroom 2 | 2.81 m | 4.68 m | 2.81 m x 4.68 m |
| In Between | Bedroom 3 | 3.73 m | 2.55 m | 3.73 m x 2.55 m |
| In Between | Family Room | 3.74 m | 4.46 m | 3.74 m x 4.46 m |
Utilities
| Cable | Installed |
| Sewer | Installed |
Interested?
Contact us for more information
16945 Leslie St Units 27-28
Newmarket, Ontario L3Y 9A2










































