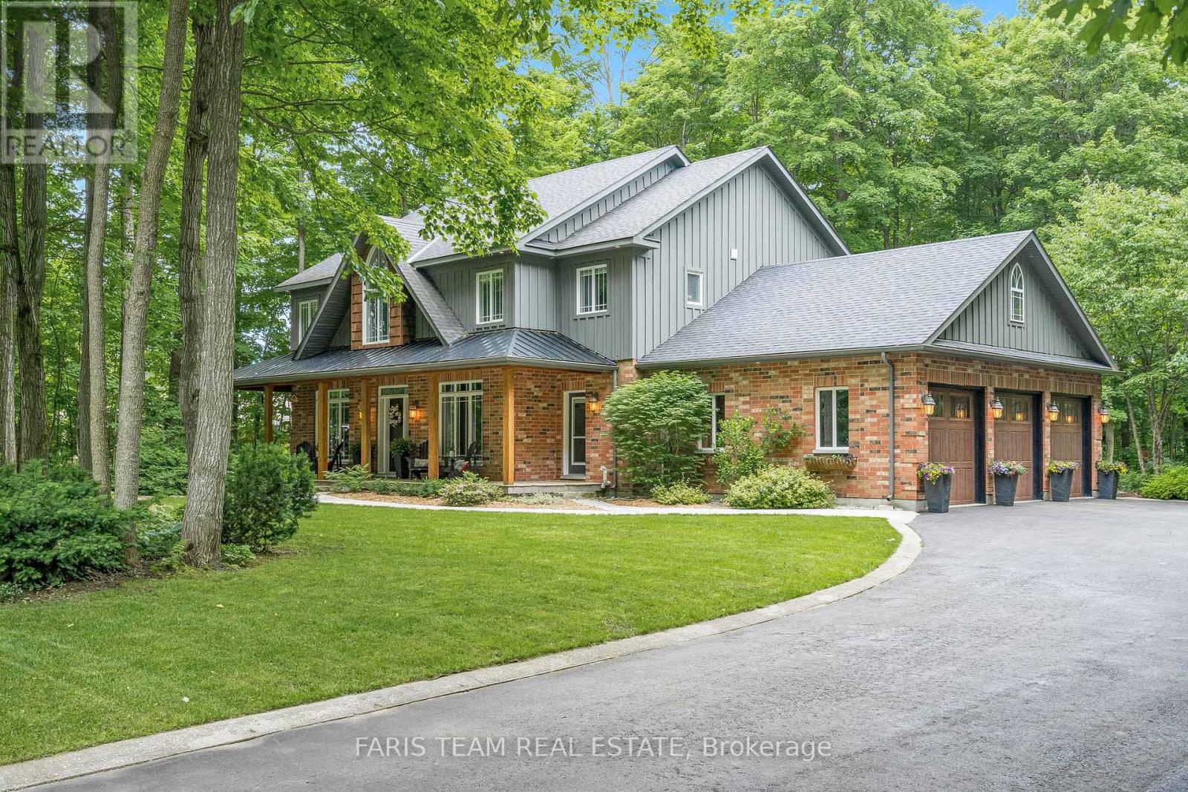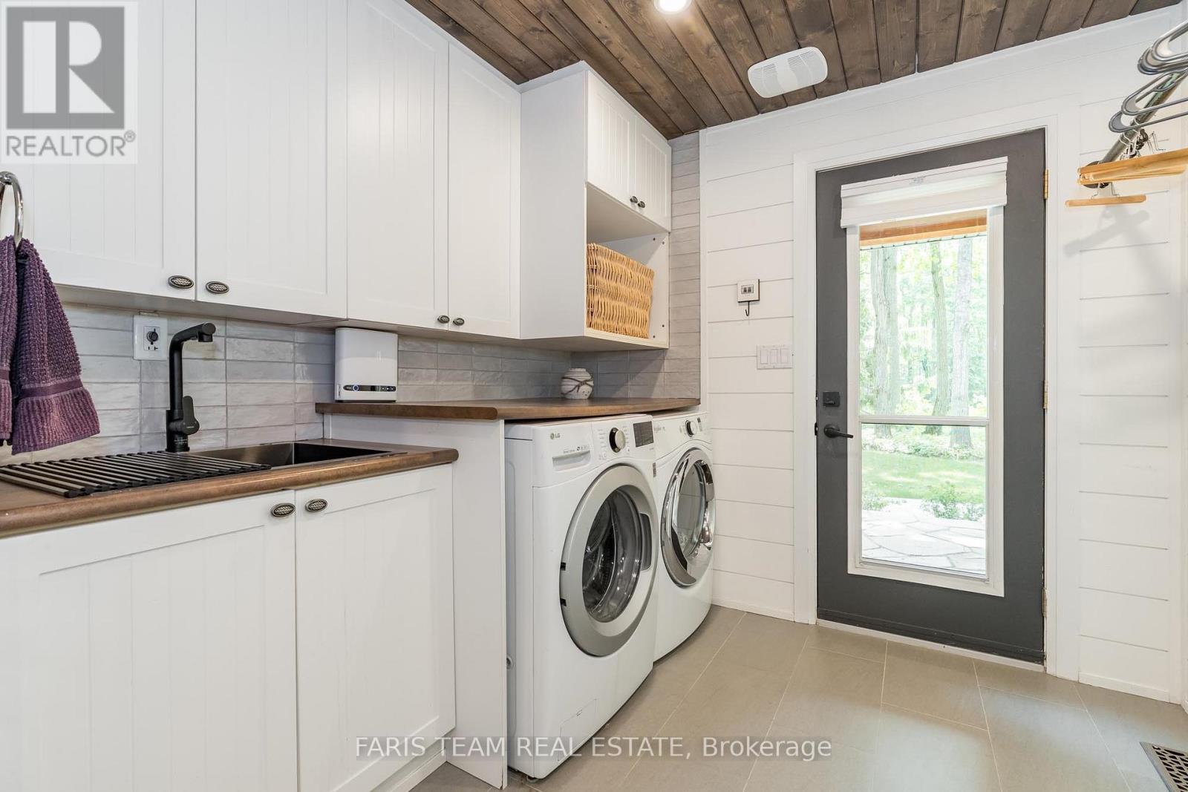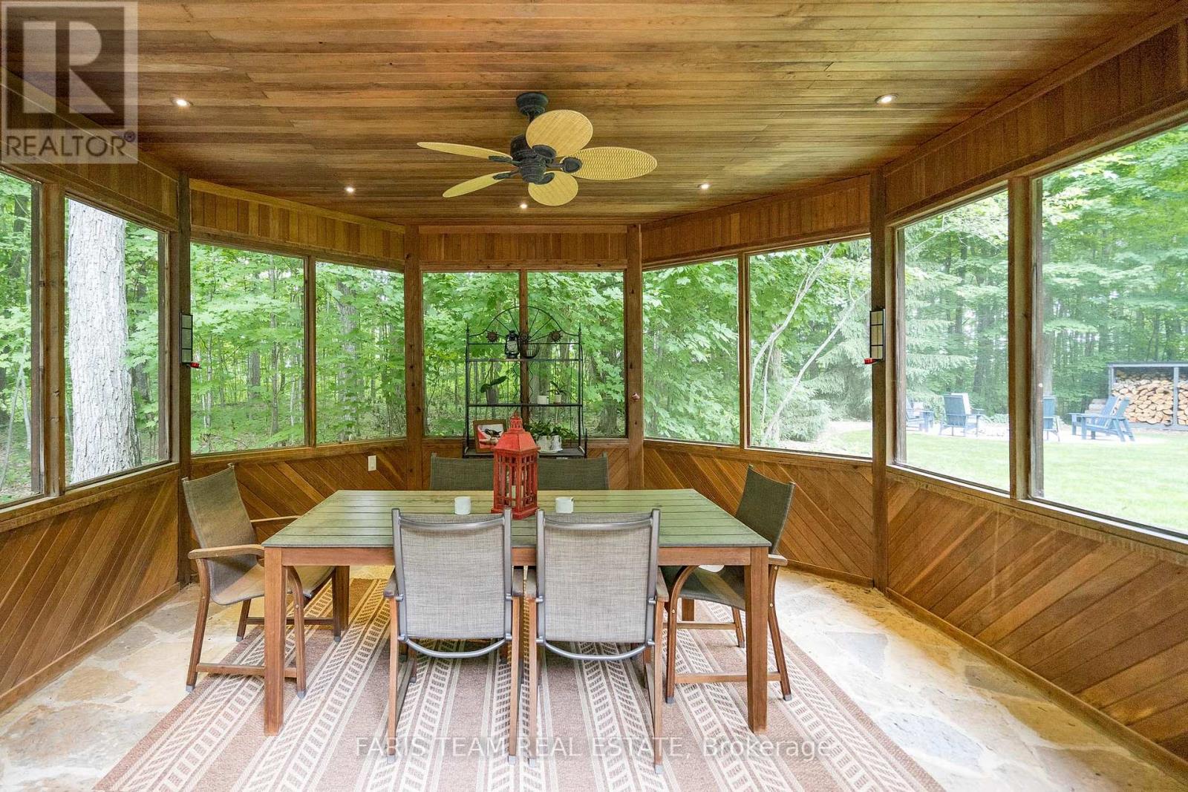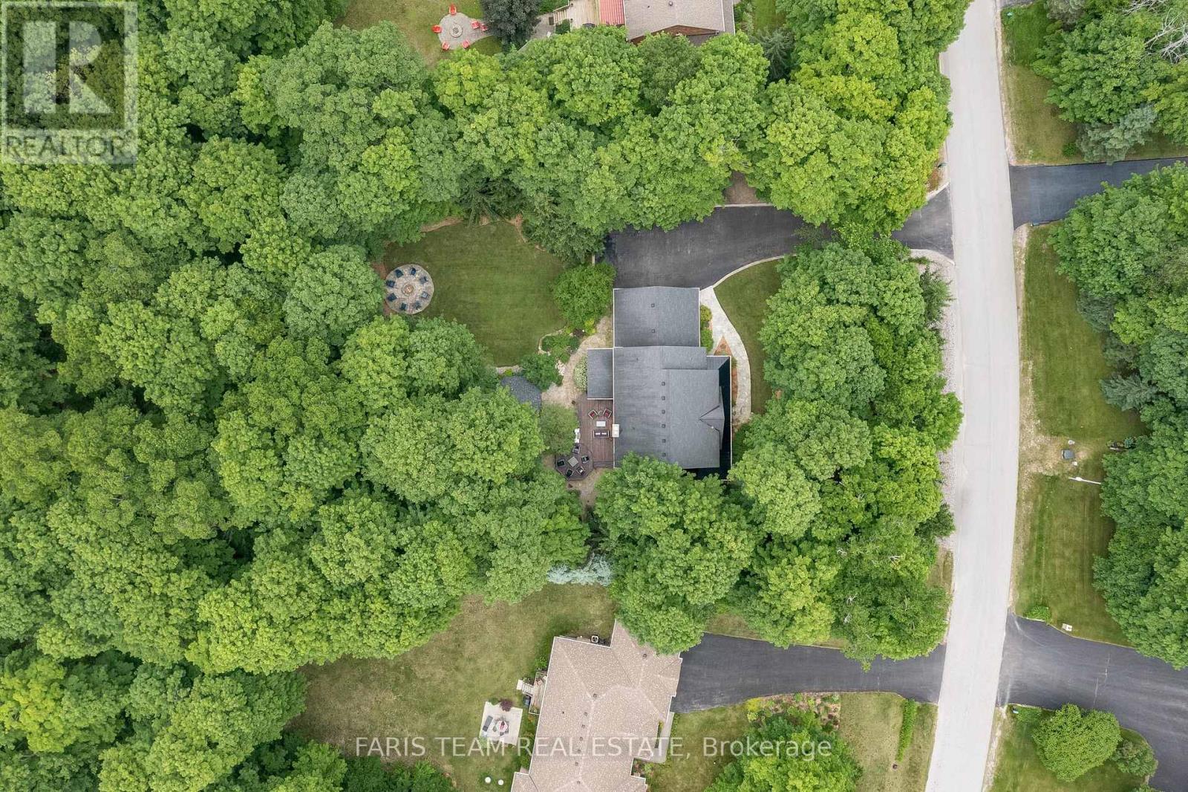16 Green Mountain Court Oro-Medonte, Ontario L0L 2L0
$1,875,000
Top 5 Reasons You Will Love This Home: 1) Exquisite custom-built 4-bedroom sanctuary, nestled in the heart of a coveted rural enclave, boasting over 4,600 square feet of luxurious living space 2) Step into an entertainer's paradise on the main level, where a grand eat-in kitchen adorned with a stunning walnut island and top-of-the-line Thermador appliances awaits, along with a formal dining room, a cozy great room warmed by a wood fireplace, and a secluded office, all adorned with 100-year-old reclaimed Elm hardwood flooring, every corner exudes elegance 3) Embrace tranquillity on nearly 2-acres of lush, mature trees, offering a haven of seclusion and serenity 4) Added luxury of a finished basement, complete with a spacious recreation room, alongside a second office and a hobby room, providing ample space for relaxation and leisure 5) An ultimate haven for outdoor enthusiasts, with convenient proximity to skiing, biking, golfing, hiking, and more, with easy access to Highway 400 and just a short 15-minute drive to the vibrant city of Barrie. 3,286 above grade sq.ft. plus a finished basement. Visit our website for more detailed information. (id:48303)
Property Details
| MLS® Number | S12213184 |
| Property Type | Single Family |
| Community Name | Rural Oro-Medonte |
| AmenitiesNearBy | Ski Area |
| Features | Cul-de-sac, Wooded Area |
| ParkingSpaceTotal | 15 |
| Structure | Deck, Shed |
Building
| BathroomTotal | 4 |
| BedroomsAboveGround | 4 |
| BedroomsTotal | 4 |
| Age | 16 To 30 Years |
| Amenities | Fireplace(s) |
| Appliances | Range, Central Vacuum, Cooktop, Dishwasher, Dryer, Garage Door Opener, Cooktop - Gas, Oven, Water Heater, Washer, Water Softener, Window Coverings, Refrigerator |
| BasementDevelopment | Finished |
| BasementFeatures | Separate Entrance, Walk Out |
| BasementType | N/a (finished) |
| ConstructionStyleAttachment | Detached |
| CoolingType | Central Air Conditioning |
| ExteriorFinish | Brick, Wood |
| FireplacePresent | Yes |
| FireplaceTotal | 3 |
| FlooringType | Hardwood, Laminate, Vinyl, Ceramic |
| FoundationType | Poured Concrete |
| HalfBathTotal | 1 |
| HeatingFuel | Natural Gas |
| HeatingType | Forced Air |
| StoriesTotal | 2 |
| SizeInterior | 3000 - 3500 Sqft |
| Type | House |
| UtilityWater | Drilled Well |
Parking
| Attached Garage | |
| Garage |
Land
| Acreage | No |
| LandAmenities | Ski Area |
| Sewer | Septic System |
| SizeDepth | 511 Ft |
| SizeFrontage | 163 Ft |
| SizeIrregular | 163 X 511 Ft |
| SizeTotalText | 163 X 511 Ft|1/2 - 1.99 Acres |
| ZoningDescription | Re |
Rooms
| Level | Type | Length | Width | Dimensions |
|---|---|---|---|---|
| Second Level | Primary Bedroom | 5.12 m | 4.45 m | 5.12 m x 4.45 m |
| Second Level | Bedroom | 4.46 m | 3.38 m | 4.46 m x 3.38 m |
| Second Level | Bedroom | 5.15 m | 3.77 m | 5.15 m x 3.77 m |
| Second Level | Bedroom | 4.45 m | 3.31 m | 4.45 m x 3.31 m |
| Basement | Office | 4.09 m | 2.45 m | 4.09 m x 2.45 m |
| Basement | Other | 3.83 m | 3.56 m | 3.83 m x 3.56 m |
| Basement | Recreational, Games Room | 11.91 m | 9.36 m | 11.91 m x 9.36 m |
| Main Level | Kitchen | 7.32 m | 4.52 m | 7.32 m x 4.52 m |
| Main Level | Dining Room | 4.98 m | 3.65 m | 4.98 m x 3.65 m |
| Main Level | Great Room | 7.44 m | 6.39 m | 7.44 m x 6.39 m |
| Main Level | Office | 3.88 m | 3.05 m | 3.88 m x 3.05 m |
| Main Level | Laundry Room | 4.74 m | 2.59 m | 4.74 m x 2.59 m |
https://www.realtor.ca/real-estate/28452622/16-green-mountain-court-oro-medonte-rural-oro-medonte
Interested?
Contact us for more information
443 Bayview Drive
Barrie, Ontario L4N 8Y2
443 Bayview Drive
Barrie, Ontario L4N 8Y2









































