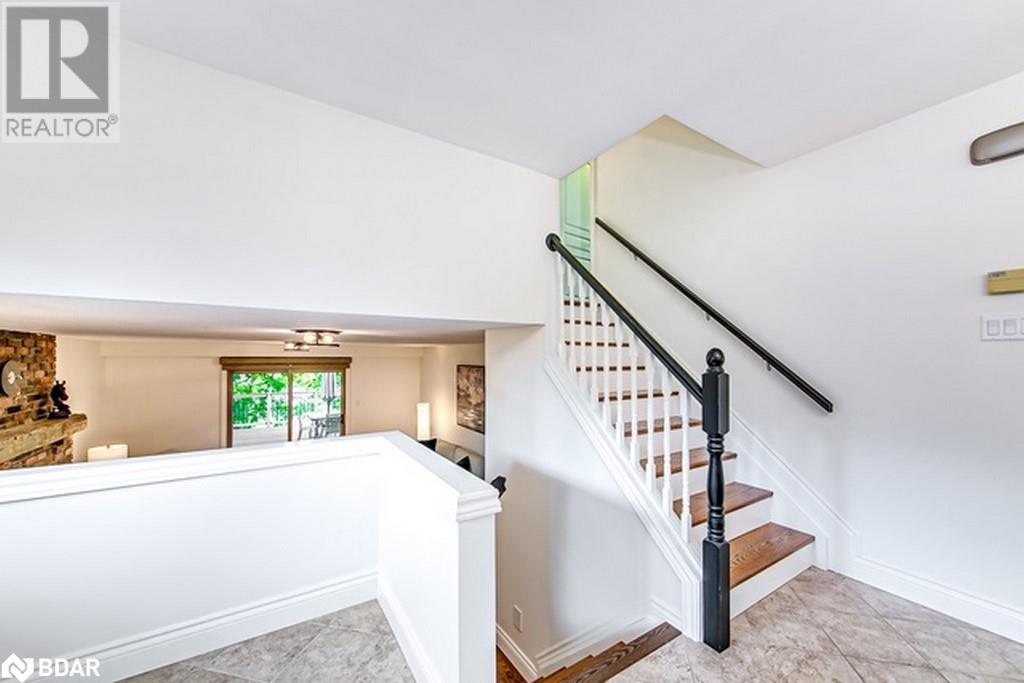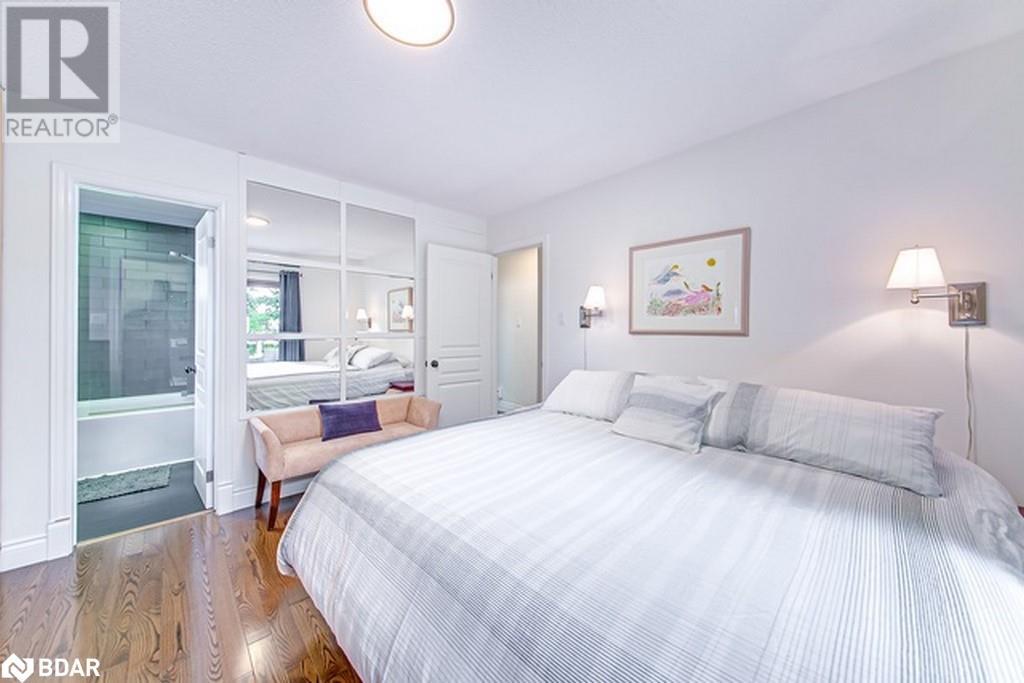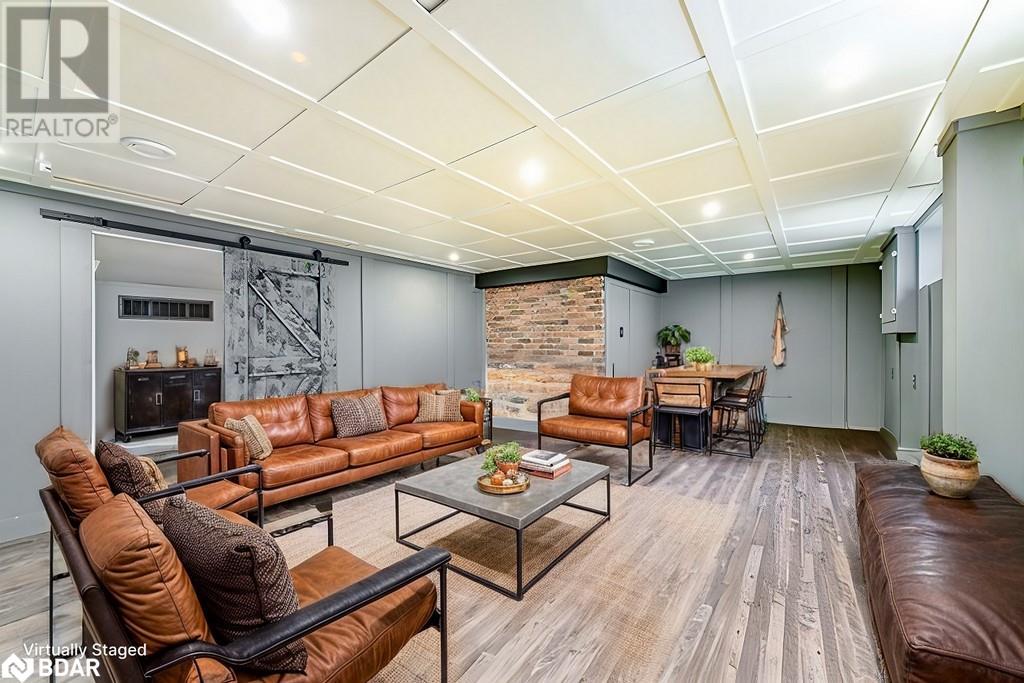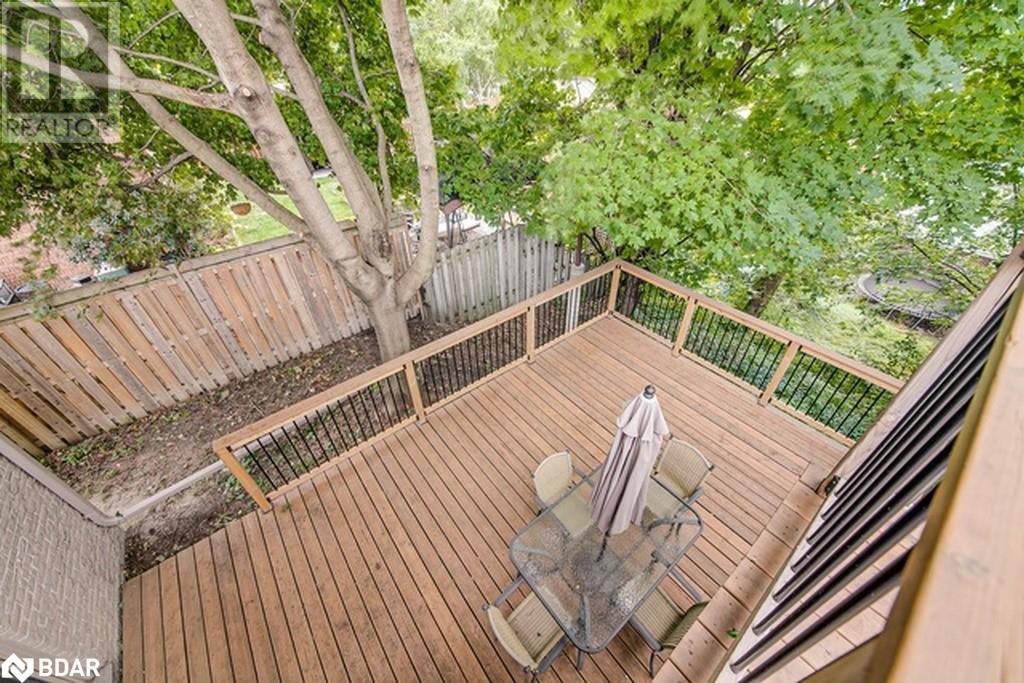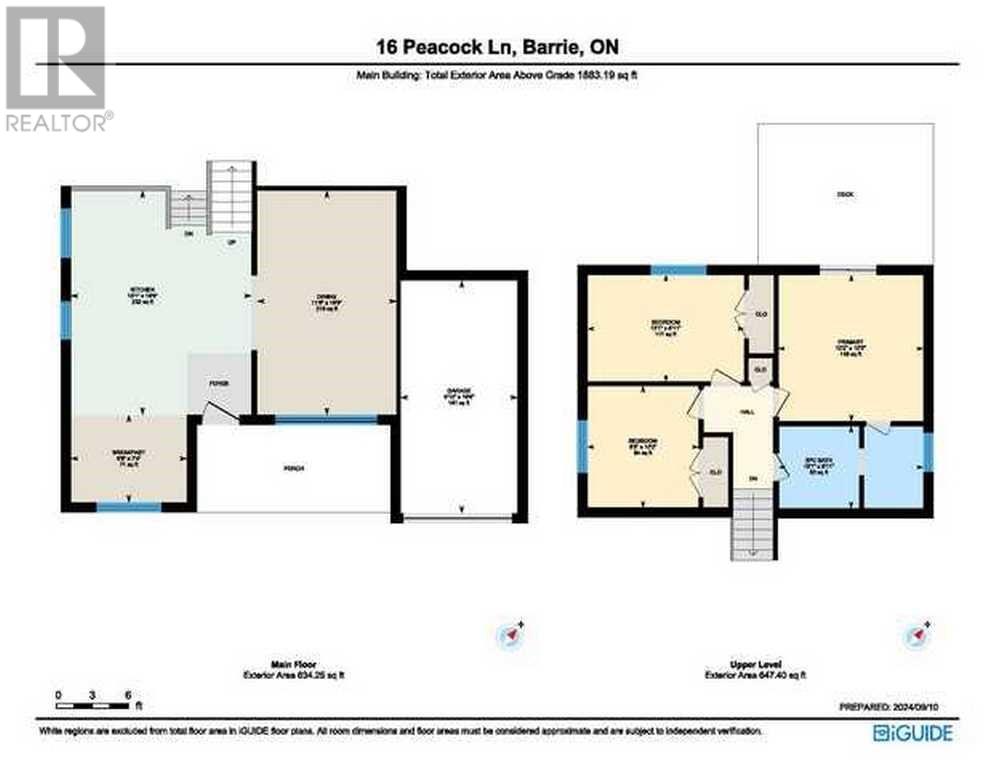16 Peacock Lane Barrie, Ontario L4N 3R5
$799,900
Welcome to this charming 3+1 bedroom backsplit nestled in the heart of Old Allandale, just minutes from the GO train. Designed for effortless entertaining, the open-concept kitchen features modern lighting and a breakfast bar, adjacent to the dining area for easy hosting. From there, the space flows downstairs into the living room with direct access to a large deck ideal for seamless indoor-outdoor gatherings. The backyard offers endless potential, whether you're envisioning a peaceful garden or a space for outdoor entertaining! The primary bedroom opens onto its own deck, perfect for enjoying quiet morning coffees. Surrounded by beautiful, mature maple trees, the decks offer complete privacy and, in the winter, reveal a stunning night view of Barrie's sparkling lights. Downstairs, the rec room is wired with surround sound, providing the ultimate setup for movie nights, game days, or music-filled gatherings. A separate side entrance with an additional bedroom and 3-piece bathroom creates an ideal space for guests. From summer barbecues to holiday celebrations, this home offers all the space and features you need to entertain with ease and style! (id:48303)
Open House
This property has open houses!
1:00 pm
Ends at:2:30 pm
Property Details
| MLS® Number | 40665634 |
| Property Type | Single Family |
| Amenities Near By | Park |
| Equipment Type | Water Heater |
| Features | Paved Driveway, Automatic Garage Door Opener |
| Parking Space Total | 5 |
| Rental Equipment Type | Water Heater |
Building
| Bathroom Total | 2 |
| Bedrooms Above Ground | 3 |
| Bedrooms Below Ground | 1 |
| Bedrooms Total | 4 |
| Basement Development | Finished |
| Basement Type | Partial (finished) |
| Constructed Date | 1967 |
| Construction Style Attachment | Detached |
| Cooling Type | Central Air Conditioning |
| Exterior Finish | Brick, Other |
| Fireplace Present | Yes |
| Fireplace Total | 1 |
| Foundation Type | Block |
| Heating Fuel | Natural Gas |
| Heating Type | Forced Air |
| Size Interior | 2158 Sqft |
| Type | House |
| Utility Water | Municipal Water |
Parking
| Attached Garage |
Land
| Acreage | No |
| Land Amenities | Park |
| Sewer | Municipal Sewage System |
| Size Depth | 120 Ft |
| Size Frontage | 50 Ft |
| Size Total Text | Under 1/2 Acre |
| Zoning Description | R2 |
Rooms
| Level | Type | Length | Width | Dimensions |
|---|---|---|---|---|
| Second Level | 3pc Bathroom | Measurements not available | ||
| Second Level | Bedroom | 10'2'' x 9'3'' | ||
| Second Level | Bedroom | 13'1'' x 8'10'' | ||
| Second Level | Primary Bedroom | 12'3'' x 12'2'' | ||
| Basement | Laundry Room | 17'9'' x 11'3'' | ||
| Basement | Recreation Room | 24'8'' x 14'7'' | ||
| Lower Level | 3pc Bathroom | Measurements not available | ||
| Lower Level | Bedroom | 12'9'' x 11'7'' | ||
| Lower Level | Family Room | 19'9'' x 15'2'' | ||
| Main Level | Dining Room | 18'9'' x 11'8'' | ||
| Main Level | Breakfast | 9'9'' x 7'4'' | ||
| Main Level | Kitchen | 18'9'' x 15'2'' |
https://www.realtor.ca/real-estate/27553726/16-peacock-lane-barrie
Interested?
Contact us for more information

355 Bayfield Street, Suite B
Barrie, Ontario L4M 3C3
(705) 721-9111
(705) 721-9182
www.century21.ca/bjrothrealty/









