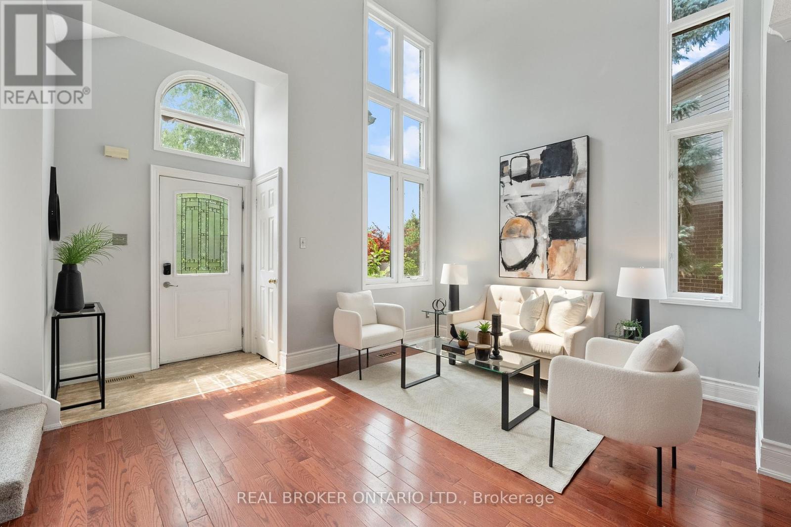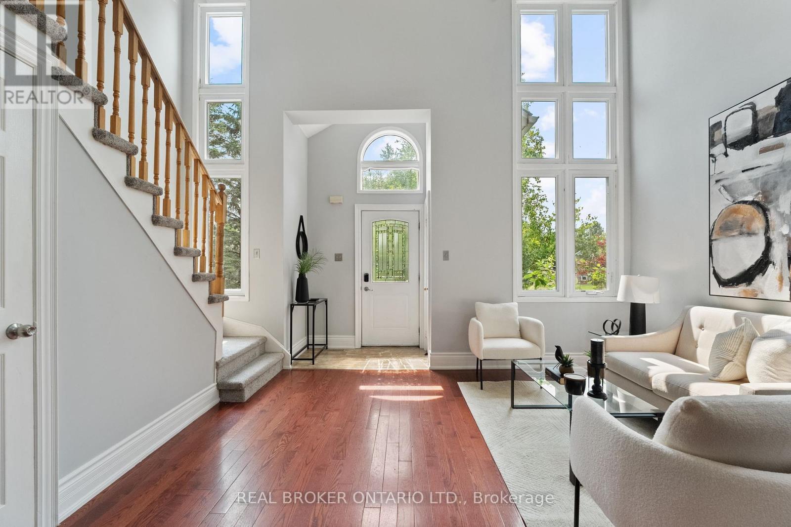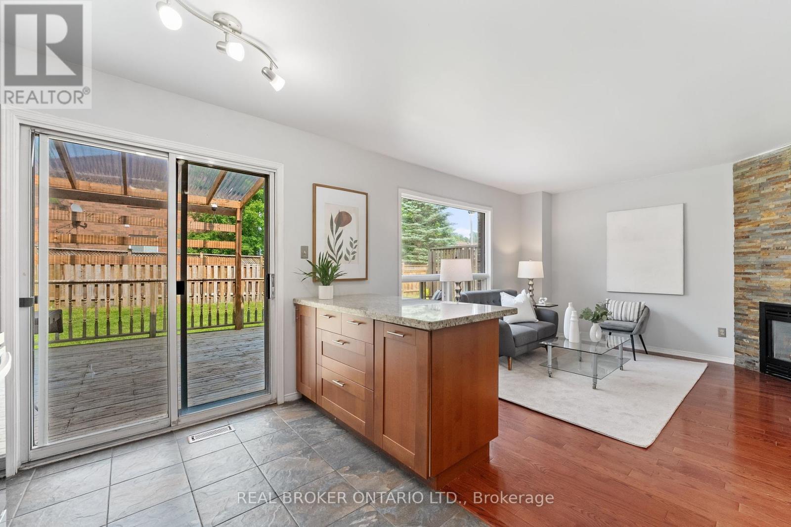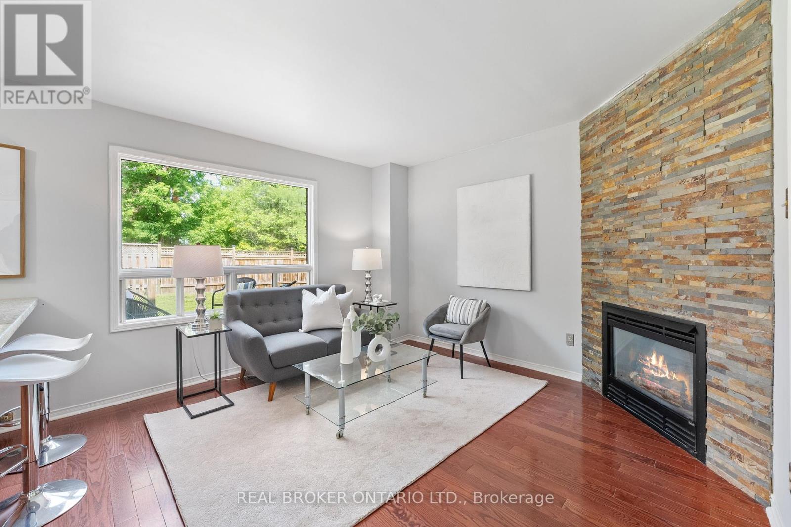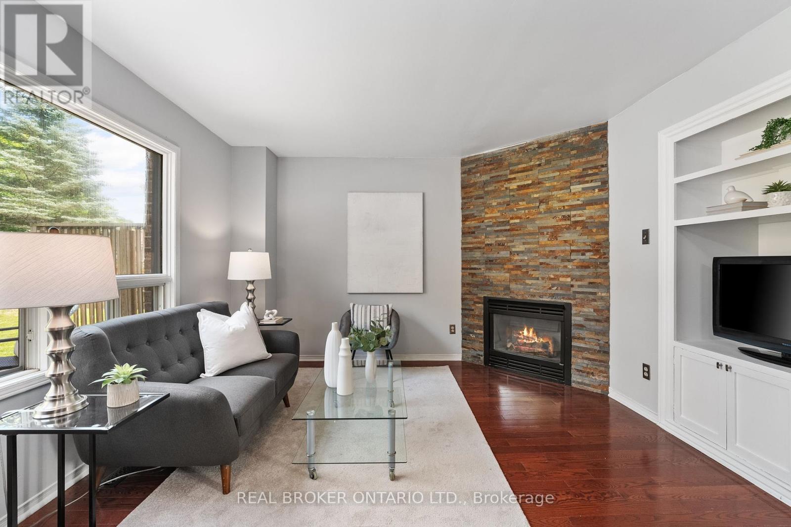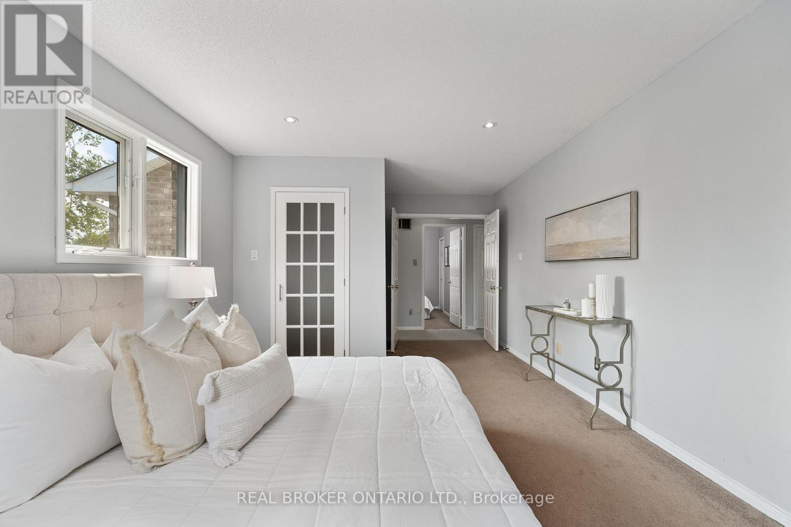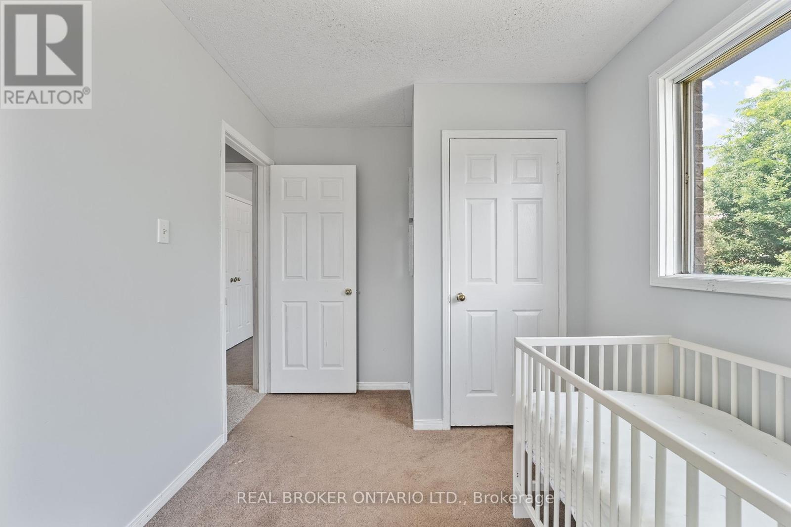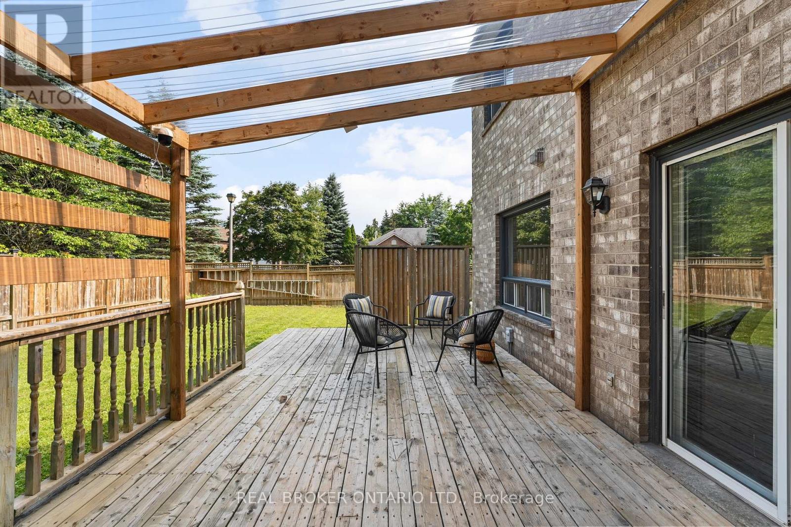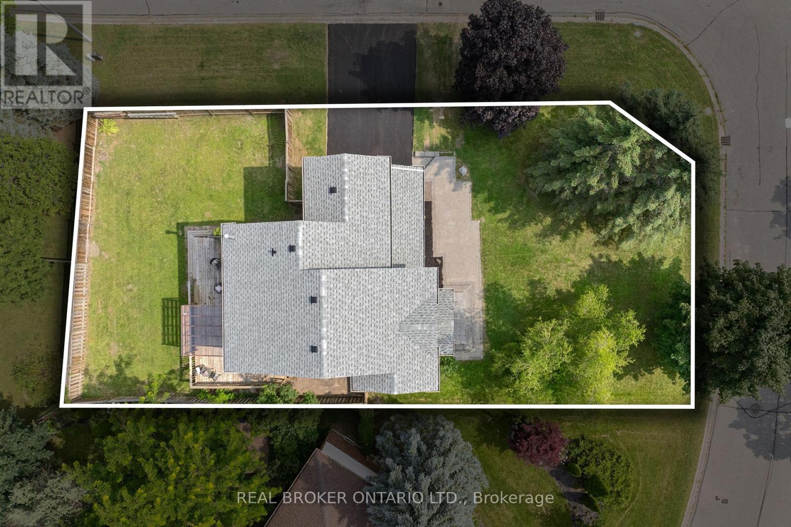16 Royal Amber Crescent East Gwillimbury (Mt Albert), Ontario L0G 1M0
$999,888
Rare to come by 4 bedroom home with huge potential and at a great value! Situated on a spacious premium corner lot, it offers the perfect setting for outdoor enjoyment while also giving you extra storage for your outdoor toys or to put in a pool! Inside, an open-concept design features soaring ceilings with natural light, fresh paint, and updates throughout. The newly finished basement, with garage access, provides extra living space or an opportunity for an in law suite or rental potential. The combined living and dining rooms showcase hardwood floors, a cathedral ceiling, and oversized windows that fill the space with natural light. The kitchen is a chefs dream with granite countertops, a glass tile backsplash, and a large center island with a breakfast bar, seamlessly connecting to the family room, complete with a cozy gas fireplace and custom built-ins. Outside, the beautifully landscaped yard includes new interlocking, a private fenced area, a new deck with a gazebo, and mature trees for added privacy. Located in the peaceful family friendly community of Mount Albert, this home offers both tranquility and easy access to Toronto, with excellent local schools and recreational facilities nearby. Perfect for families and professionals alike, it offers the best of both suburban serenity and city convenience. **** EXTRAS **** Age of: Roof - 2024, Windows - 2004, Furnace - 2022, Garage door - 2023, Driveway - 2024 (id:48303)
Property Details
| MLS® Number | N9302988 |
| Property Type | Single Family |
| Community Name | Mt Albert |
| Parking Space Total | 4 |
Building
| Bathroom Total | 2 |
| Bedrooms Above Ground | 4 |
| Bedrooms Total | 4 |
| Amenities | Fireplace(s) |
| Appliances | Dishwasher, Dryer, Refrigerator, Stove, Washer, Window Coverings |
| Basement Development | Finished |
| Basement Type | Full (finished) |
| Construction Style Attachment | Detached |
| Cooling Type | Central Air Conditioning |
| Exterior Finish | Brick |
| Fireplace Present | Yes |
| Flooring Type | Hardwood, Ceramic, Carpeted, Laminate |
| Foundation Type | Unknown |
| Half Bath Total | 1 |
| Heating Fuel | Natural Gas |
| Heating Type | Forced Air |
| Stories Total | 2 |
| Type | House |
| Utility Water | Municipal Water |
Parking
| Attached Garage |
Land
| Acreage | No |
| Sewer | Sanitary Sewer |
| Size Depth | 111 Ft |
| Size Frontage | 35 Ft ,2 In |
| Size Irregular | 35.2 X 111 Ft |
| Size Total Text | 35.2 X 111 Ft |
Rooms
| Level | Type | Length | Width | Dimensions |
|---|---|---|---|---|
| Second Level | Primary Bedroom | 4.56 m | 3.47 m | 4.56 m x 3.47 m |
| Second Level | Bedroom 2 | 3.56 m | 3.11 m | 3.56 m x 3.11 m |
| Second Level | Bedroom 3 | 3.09 m | 2.2 m | 3.09 m x 2.2 m |
| Second Level | Bedroom 4 | 2.65 m | 2.22 m | 2.65 m x 2.22 m |
| Lower Level | Recreational, Games Room | 6.31 m | 3.46 m | 6.31 m x 3.46 m |
| Main Level | Living Room | 4.23 m | 3.35 m | 4.23 m x 3.35 m |
| Main Level | Dining Room | 3.24 m | 2.72 m | 3.24 m x 2.72 m |
| Main Level | Kitchen | 3.7 m | 3.24 m | 3.7 m x 3.24 m |
| Main Level | Family Room | 3.7 m | 3.24 m | 3.7 m x 3.24 m |
Interested?
Contact us for more information

130 King St W Unit 1900b
Toronto, Ontario M5X 1E3
(888) 311-1172
(888) 311-1172
https://www.joinreal.com/






