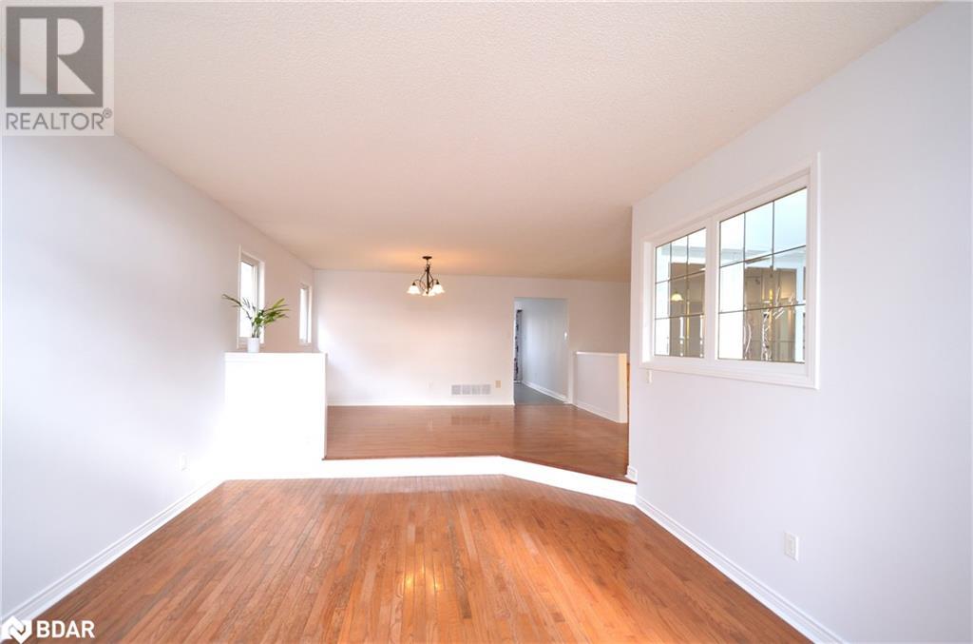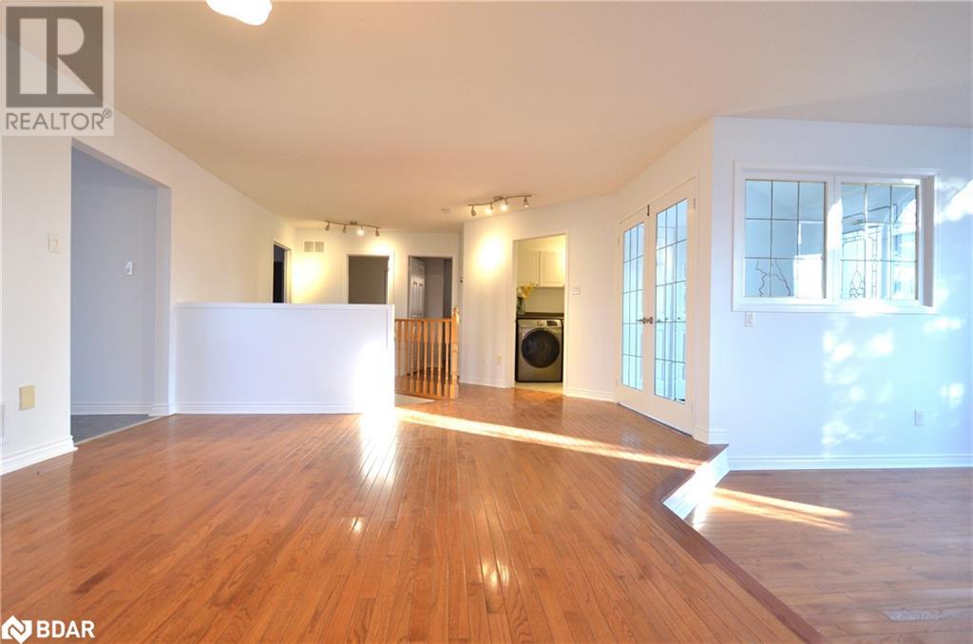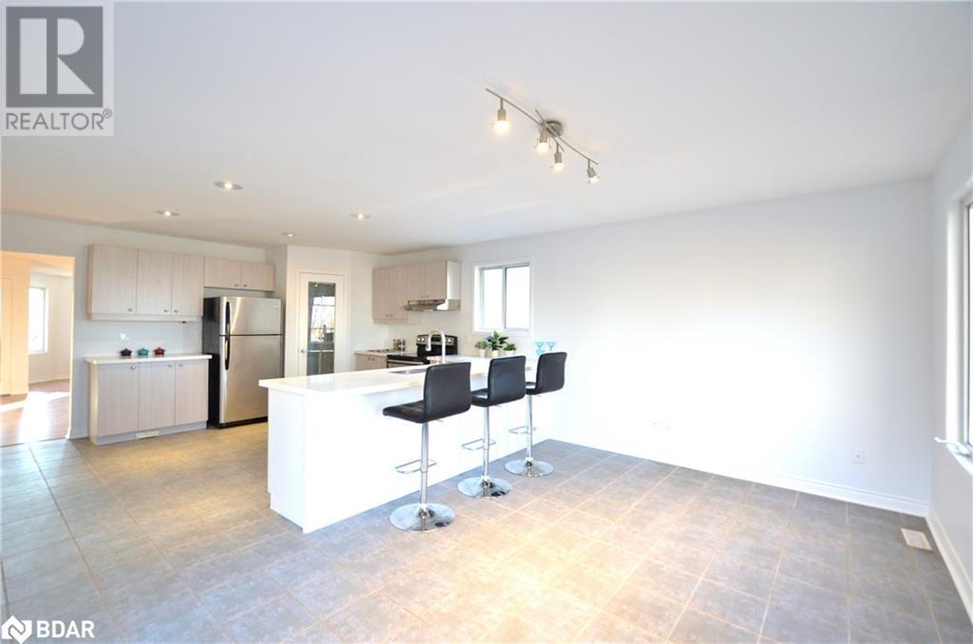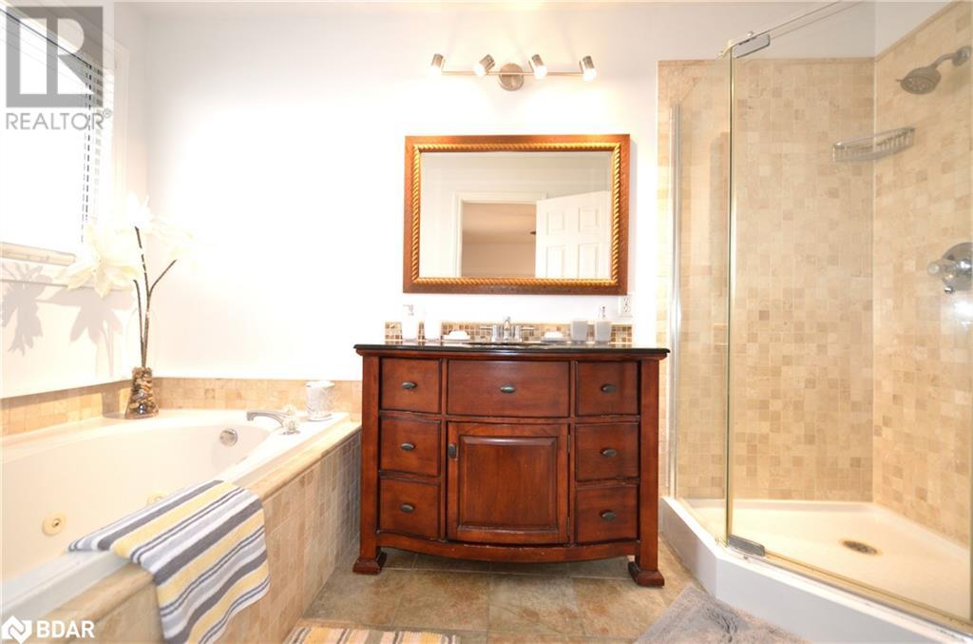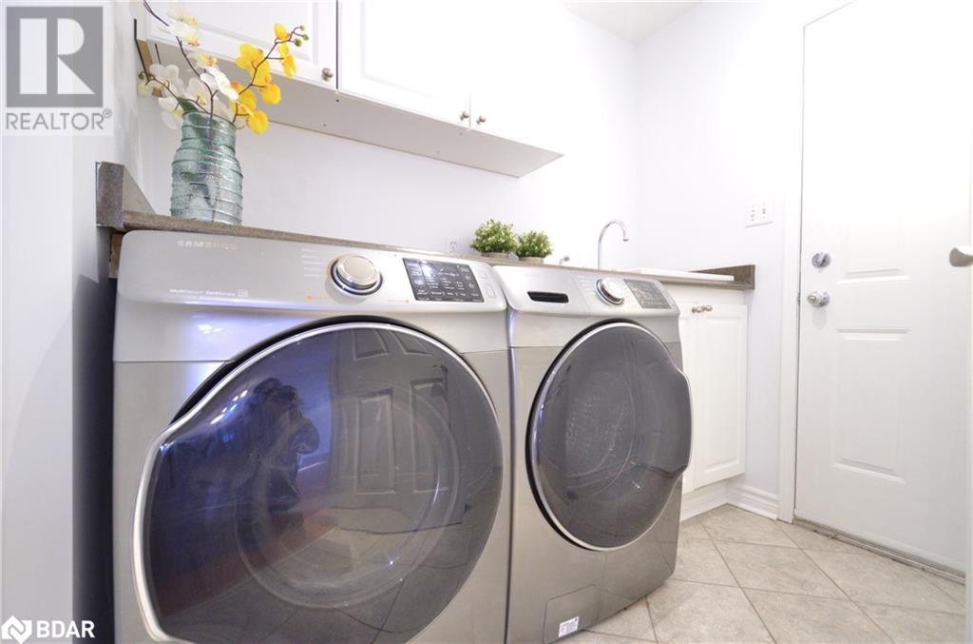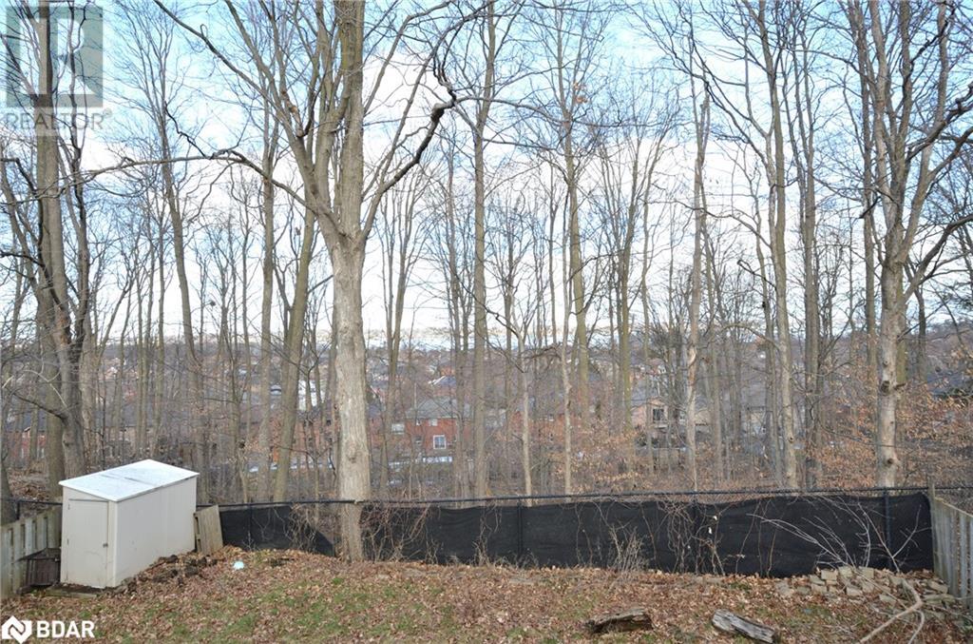160 Taylor Drive Barrie, Ontario L4N 8L1
$3,100 MonthlyInsurance
BEAUTIFULL BRICK BUNGALOW BACKING ONTO GREENWOODS KNOWN AS THE RIDGE. LOCATED IN SOUGHT-AFTER KINGSWOOD COMMUNITY. CLOSE TO WALKING TRAILS, BEACH, PARKS, SCHOOL, LIBRARY, SHOPPING, DOWNTOWN, LAKESHORE, GO-TRAIN AND ALL AMENITIES. CARPET FREE! THIS SPACIOUS 2+1 BEDROOM, 2 FULL BATHROOM HOME BOASTS OVER 2000 SQUARE FEET OF FINISHED LIVING SPACE. WELCOMING FOYER LEADS TO SUNKEN LIVING ROOM AND SEPARATE DINING ROOM. HUGE EAT-IN KITCHEN, POT LIGHTS, GRANITE COUNTERTOPS, MANY CUPBOARDS AND PANTRY. TWO GENEROUS BEDROOMS ON MAIN FLOOR, PRIMARY BEDROOM WITH LAMINATE FLOORING, WALKIN CLOSET AND 5 PC ENSUITE. ENJOY THE HARDWOOD STAIRCASE LEADING TO A BRIGHT, WALKOUT BASEMENT COMPLETED WITH AN EXTRA BEDROOM, FAMILY AND REC ROOMS WITH VINYL FLOORING, POT LIGHTING, AND A COZY GAS FIREPLACE. MAIN FLOOR LAUNDRY. CENTRAL AC. FENCED YARD, GARDEN SHED. DOUBLE GARAGE WITH OPENER. FIRST/LAST MONTHS & FULL CREDIT REPORT FROM EQUIFAX & PHOTO ID & RENTAL APPLICATION & REFERENCES & EMPLOYMENT LETTER WITH RECENT 4 PAYSTUBS REQUIRED. UTILITIES EXTRA. NO SMOKING. LANDLORD PREFERS NO PETS. EARLIEST POSSESSION IS JULY 1ST. (id:48303)
Property Details
| MLS® Number | 40722415 |
| Property Type | Single Family |
| AmenitiesNearBy | Park, Playground, Public Transit, Schools, Shopping |
| CommunityFeatures | Quiet Area |
| EquipmentType | Water Heater |
| Features | Southern Exposure, Conservation/green Belt, Paved Driveway, Sump Pump, Automatic Garage Door Opener |
| ParkingSpaceTotal | 4 |
| RentalEquipmentType | Water Heater |
| ViewType | Lake View |
Building
| BathroomTotal | 2 |
| BedroomsAboveGround | 2 |
| BedroomsBelowGround | 1 |
| BedroomsTotal | 3 |
| Appliances | Dishwasher, Dryer, Refrigerator, Stove, Water Meter, Washer, Hood Fan, Garage Door Opener |
| ArchitecturalStyle | Bungalow |
| BasementDevelopment | Partially Finished |
| BasementType | Full (partially Finished) |
| ConstructedDate | 1996 |
| ConstructionStyleAttachment | Detached |
| CoolingType | Central Air Conditioning |
| ExteriorFinish | Brick |
| FireplacePresent | Yes |
| FireplaceTotal | 1 |
| Fixture | Ceiling Fans |
| FoundationType | Poured Concrete |
| HeatingFuel | Natural Gas |
| HeatingType | Forced Air |
| StoriesTotal | 1 |
| SizeInterior | 2100 Sqft |
| Type | House |
| UtilityWater | Municipal Water |
Parking
| Attached Garage |
Land
| AccessType | Highway Nearby |
| Acreage | No |
| FenceType | Fence |
| LandAmenities | Park, Playground, Public Transit, Schools, Shopping |
| Sewer | Municipal Sewage System |
| SizeDepth | 120 Ft |
| SizeFrontage | 50 Ft |
| SizeTotalText | Under 1/2 Acre |
| ZoningDescription | R2 |
Rooms
| Level | Type | Length | Width | Dimensions |
|---|---|---|---|---|
| Lower Level | Recreation Room | 22'1'' x 13'3'' | ||
| Lower Level | Family Room | 9'3'' x 15'10'' | ||
| Lower Level | Bedroom | 9'7'' x 13'8'' | ||
| Main Level | Foyer | Measurements not available | ||
| Main Level | Laundry Room | '' x '' | ||
| Main Level | 3pc Bathroom | '' x '' | ||
| Main Level | Bedroom | 10'1'' x 13'3'' | ||
| Main Level | Full Bathroom | '' x '' | ||
| Main Level | Primary Bedroom | 13'4'' x 13'11'' | ||
| Main Level | Breakfast | 10'2'' x 16'1'' | ||
| Main Level | Kitchen | 16'1'' x 13'5'' | ||
| Main Level | Dining Room | 15'11'' x 11'1'' | ||
| Main Level | Living Room | 15'10'' x 12'2'' |
https://www.realtor.ca/real-estate/28227703/160-taylor-drive-barrie
Interested?
Contact us for more information
1000 Innisfil Beach Road
Innisfil, Ontario L9S 2B5




