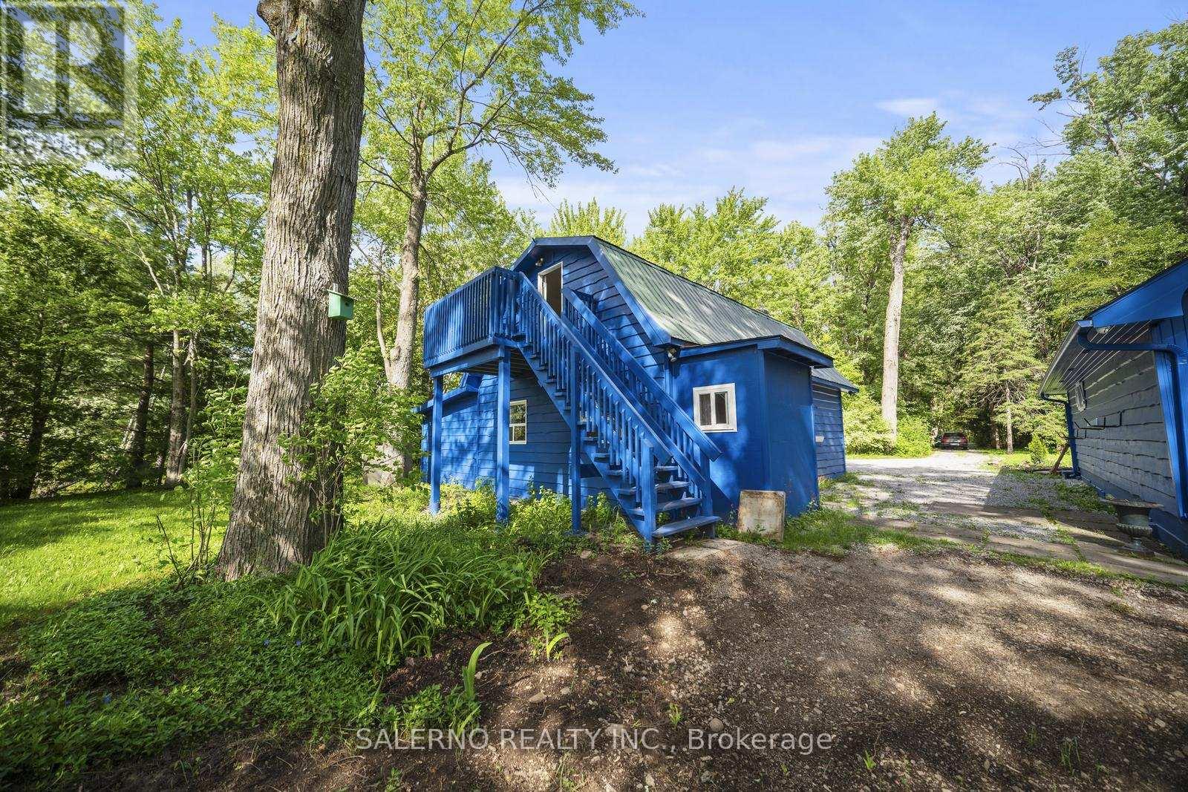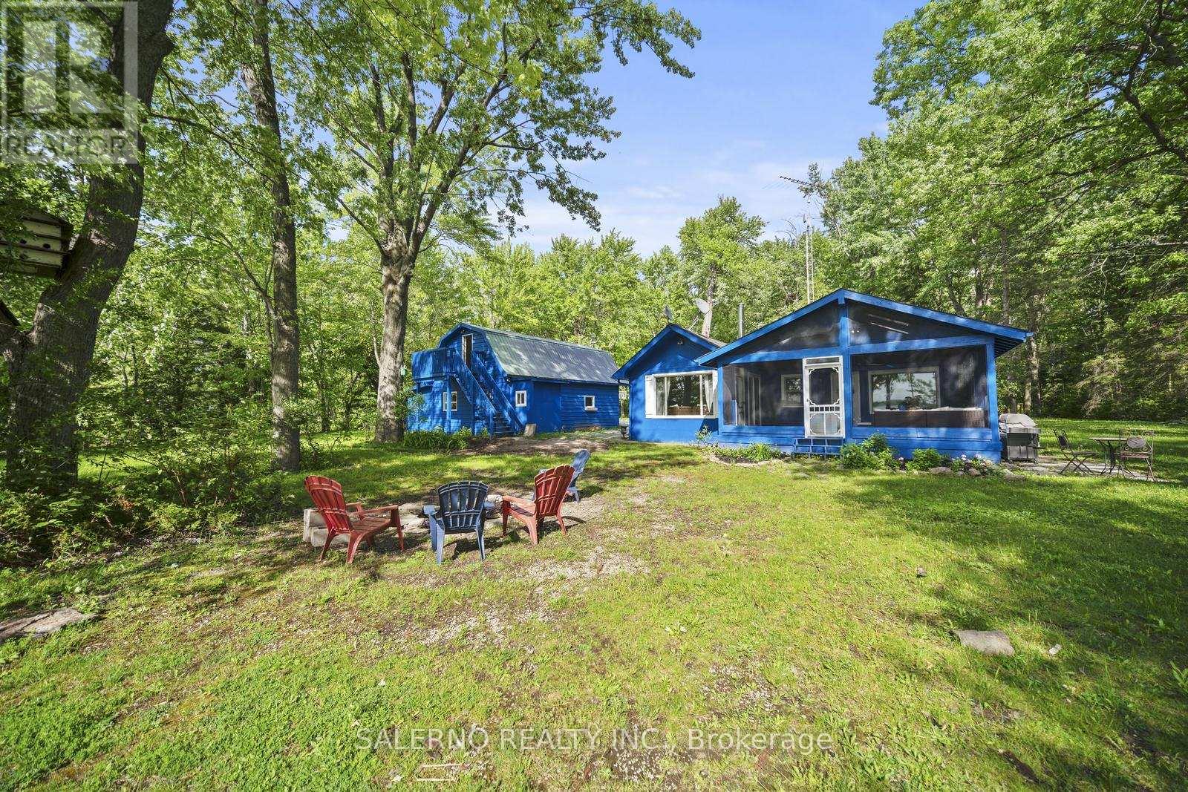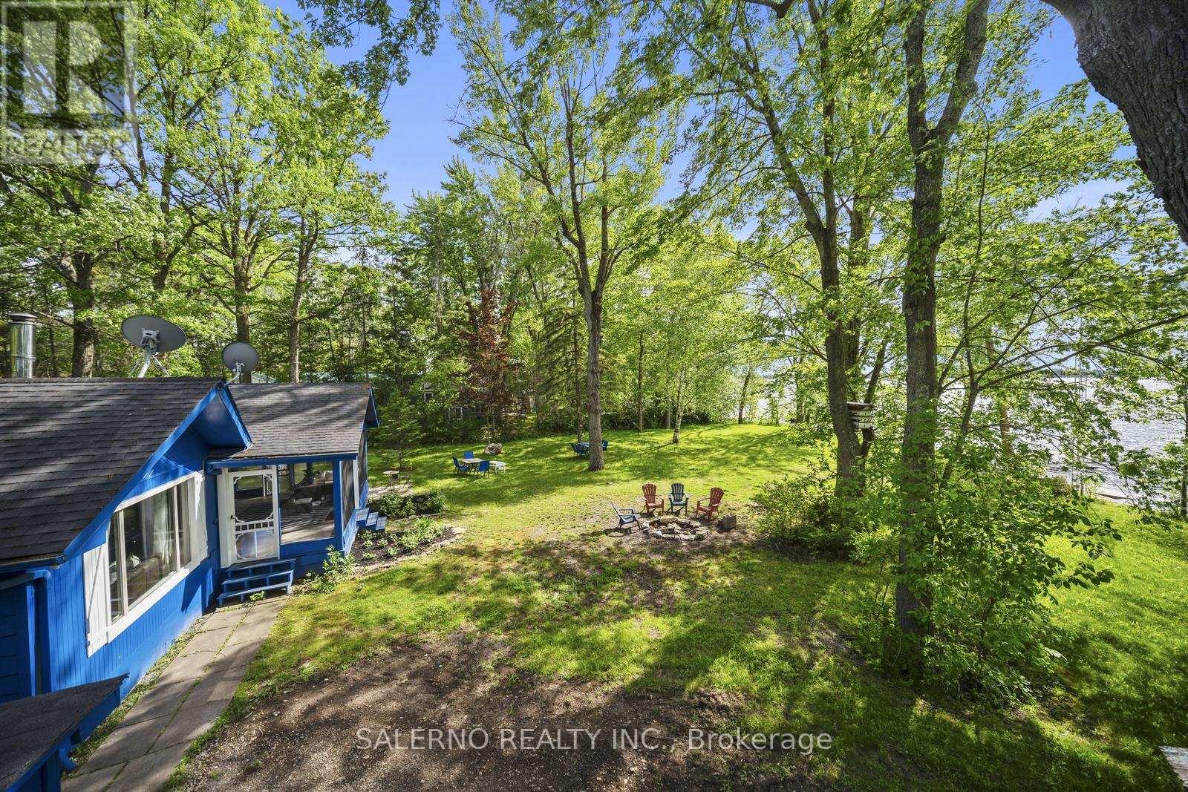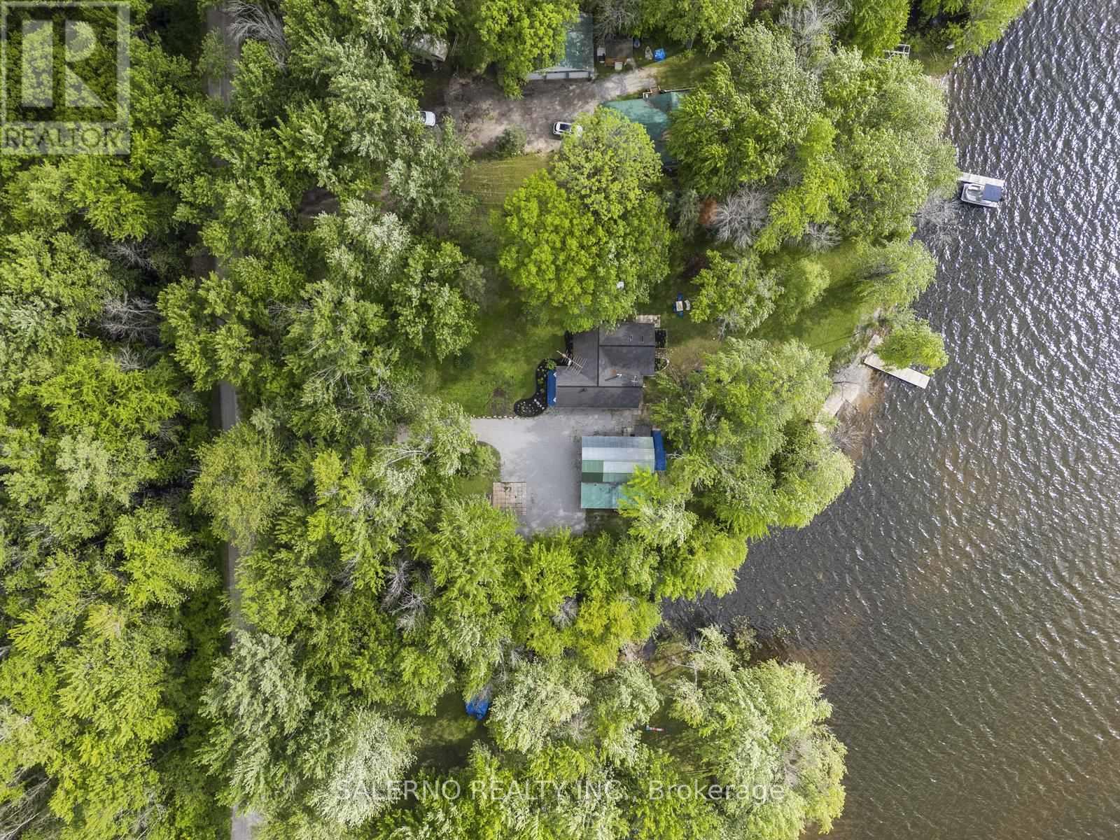161 Campbell Beach Road Kawartha Lakes, Ontario L0K 1B0
$1,100,000
Welcome To Your Dream Waterfront Property On Lake Dalrymple In Kawartha Lakes! This Unique 1.2-acre Lot Offers A Perfect Four-season Retreat With Space, Versatility, And Incredible Lake Views! The Main House Includes Three Cozy Bedrooms, A Bathroom With Heated Floors, A Bright And Expansive Sunroom That Fills The Living Areas With Natural Light, Vaulted Ceilings, And A Spacious Kitchen Equipped With Stainless Steel Appliances And A Central Island Ideal For Gathering And Entertaining! The Property Also Features A Loft-style Guest House, Adding Extra Space And Privacy With A Large Game Room On The Main Floor And A Fourth Bedroom Upstairs With A Convenient Two-piece Ensuite. Both Buildings Are Designed To Capture The Breathtaking Lake Views, With A Private Dock Providing The Perfect Spot To Enjoy Spectacular West-facing Sunsets.Located Just 90 Minutes From The Greater Toronto Area, This Property Offers A Peaceful Escape With Easy Access To Urban Conveniences. This Rare Opportunity Offers Seclusion Without Sacrificing Convenience, Making It Ideal As A Family Getaway, Year-round Residence, Or A Promising Investment With Potential For Severance Or Short-term Rentals. Don't Miss Out On This Exceptional Waterfront Property That Truly Has It All (id:48303)
Property Details
| MLS® Number | X11968151 |
| Property Type | Single Family |
| Community Name | Carden |
| AmenitiesNearBy | Beach |
| Easement | Unknown |
| Features | Level Lot, Irregular Lot Size |
| ParkingSpaceTotal | 12 |
| Structure | Dock |
| ViewType | View, Lake View, Direct Water View, Unobstructed Water View |
| WaterFrontType | Waterfront |
Building
| BathroomTotal | 2 |
| BedroomsAboveGround | 4 |
| BedroomsTotal | 4 |
| Age | 51 To 99 Years |
| Amenities | Fireplace(s) |
| Appliances | Water Treatment, Water Heater, Dishwasher, Dryer, Microwave, Washer, Window Coverings, Refrigerator |
| ArchitecturalStyle | Bungalow |
| ConstructionStyleAttachment | Detached |
| ExteriorFinish | Wood |
| FireplacePresent | Yes |
| FireplaceTotal | 1 |
| FoundationType | Unknown |
| HalfBathTotal | 1 |
| HeatingFuel | Electric |
| HeatingType | Baseboard Heaters |
| StoriesTotal | 1 |
| SizeInterior | 1100 - 1500 Sqft |
| Type | House |
| UtilityWater | Drilled Well |
Parking
| Detached Garage | |
| Garage |
Land
| AccessType | Highway Access, Year-round Access, Private Docking |
| Acreage | No |
| LandAmenities | Beach |
| Sewer | Septic System |
| SizeDepth | 269 Ft ,8 In |
| SizeFrontage | 213 Ft |
| SizeIrregular | 213 X 269.7 Ft |
| SizeTotalText | 213 X 269.7 Ft|1/2 - 1.99 Acres |
| SurfaceWater | Lake/pond |
| ZoningDescription | Rr2 |
Rooms
| Level | Type | Length | Width | Dimensions |
|---|---|---|---|---|
| Second Level | Recreational, Games Room | 5.78 m | 9.06 m | 5.78 m x 9.06 m |
| Main Level | Kitchen | 5.81 m | 3.36 m | 5.81 m x 3.36 m |
| Main Level | Sunroom | 6.35 m | 4.61 m | 6.35 m x 4.61 m |
| Main Level | Family Room | 4.63 m | 4.94 m | 4.63 m x 4.94 m |
| Main Level | Dining Room | 3.04 m | 1.63 m | 3.04 m x 1.63 m |
| Main Level | Primary Bedroom | 3.39 m | 3.92 m | 3.39 m x 3.92 m |
| Main Level | Bedroom 2 | 2.92 m | 2.33 m | 2.92 m x 2.33 m |
| Main Level | Bedroom 3 | 2.79 m | 2.33 m | 2.79 m x 2.33 m |
| Main Level | Bedroom 4 | 3.13 m | 5.83 m | 3.13 m x 5.83 m |
https://www.realtor.ca/real-estate/27904301/161-campbell-beach-road-kawartha-lakes-carden-carden
Interested?
Contact us for more information
28 Roytec Rd #1
Vaughan, Ontario L4L 8E3
277 Cityview Blvd Unit: 16
Vaughan, Ontario L4H 5A4










































