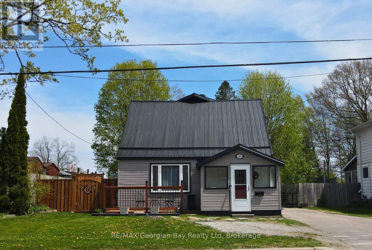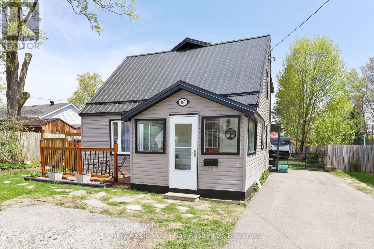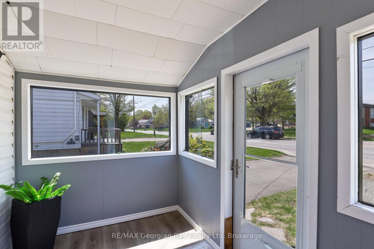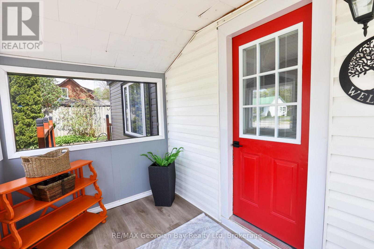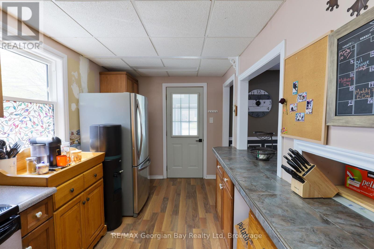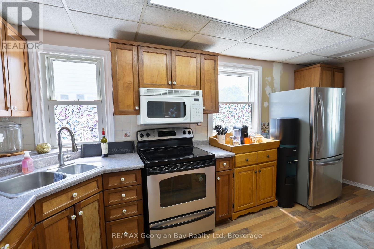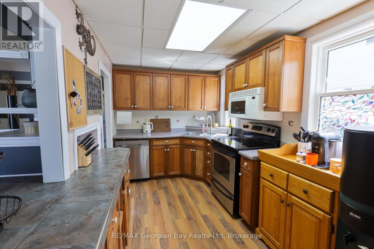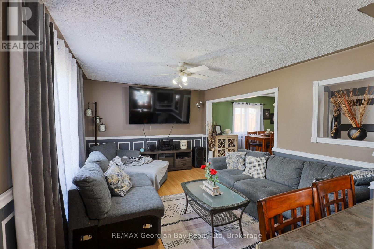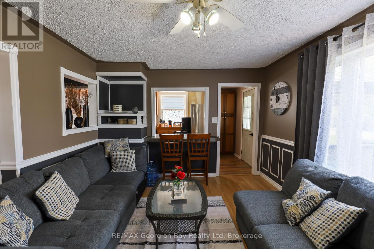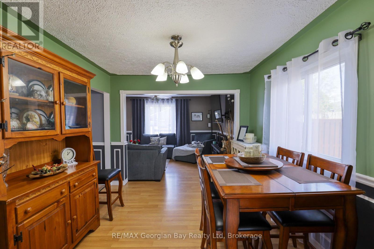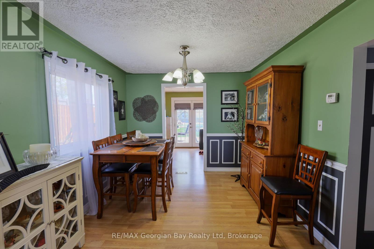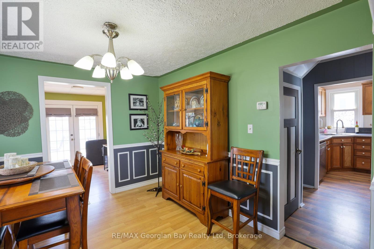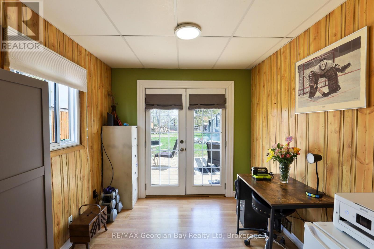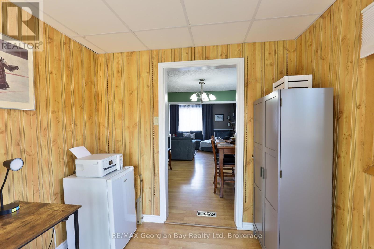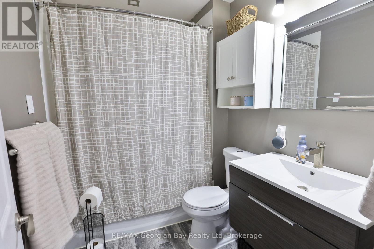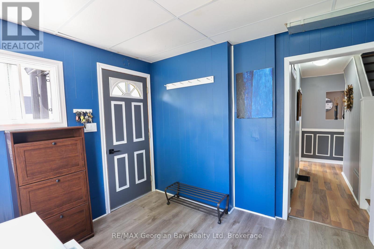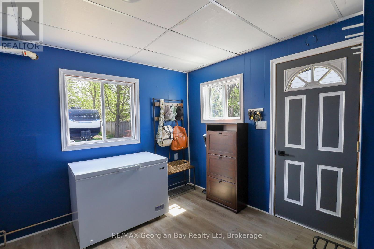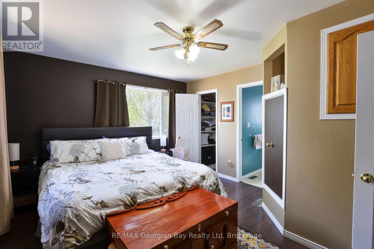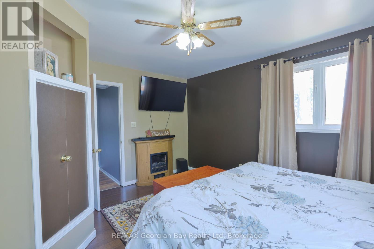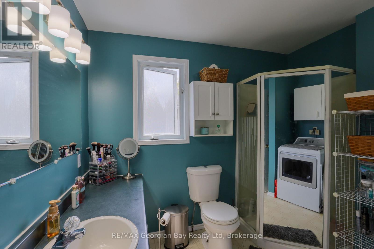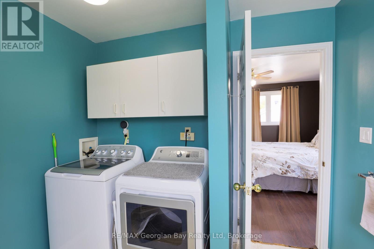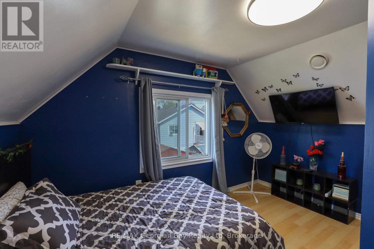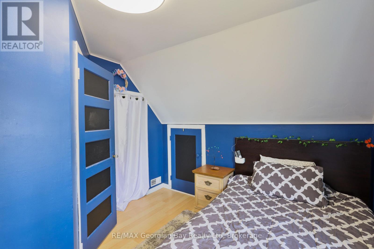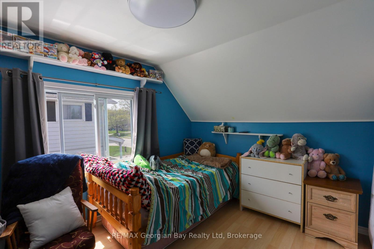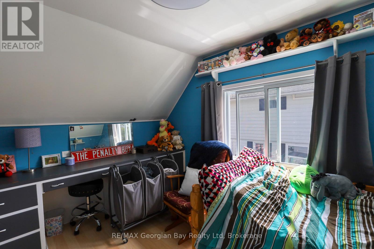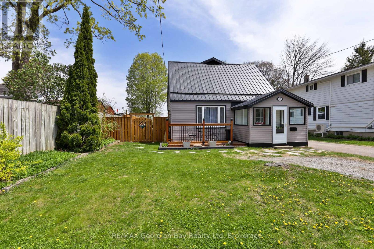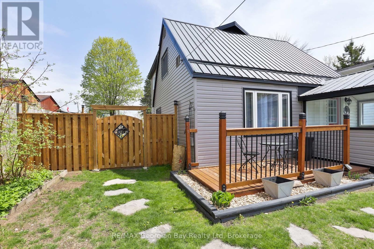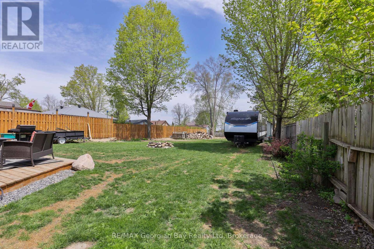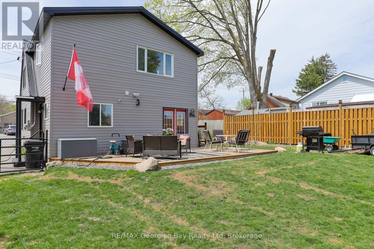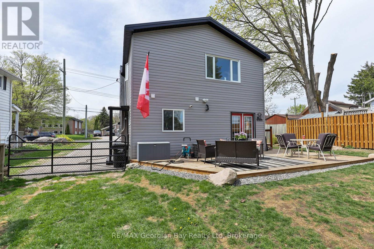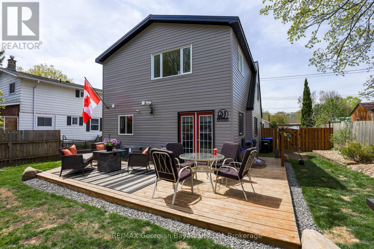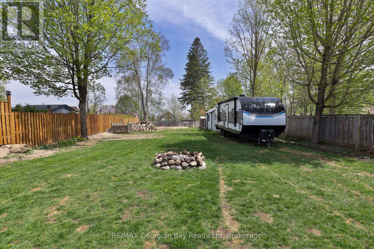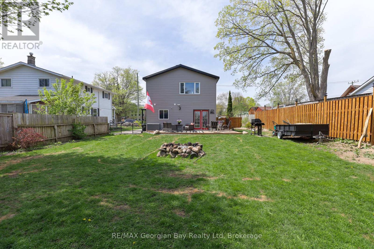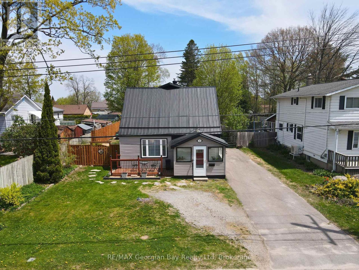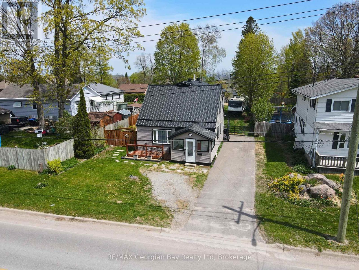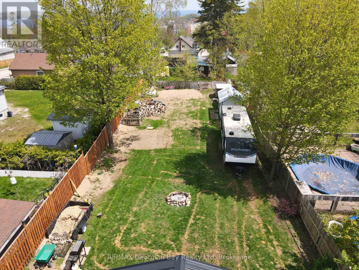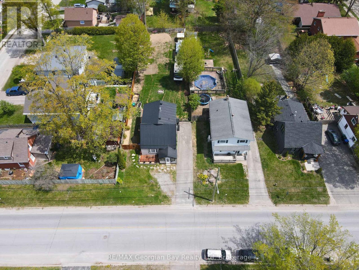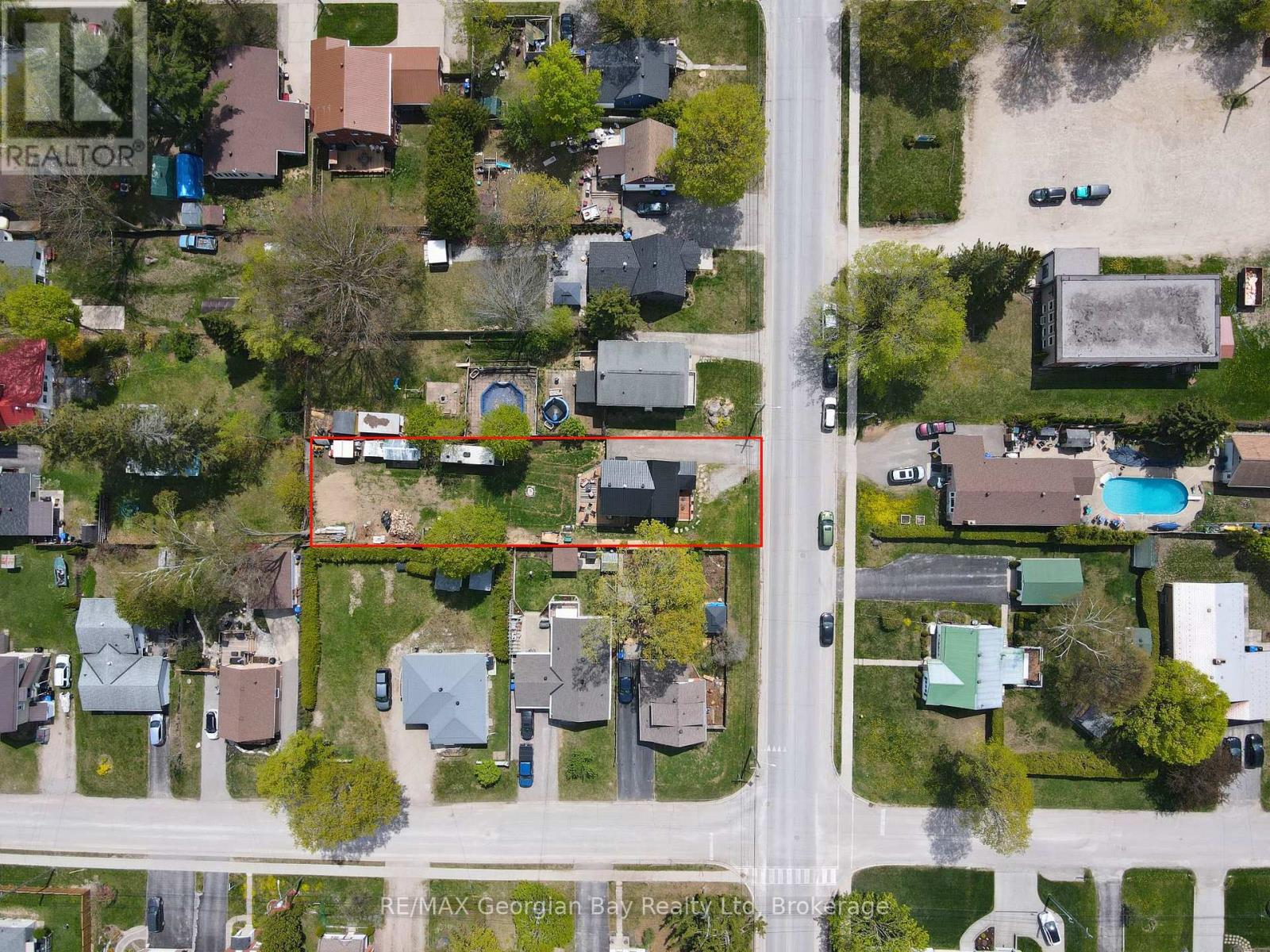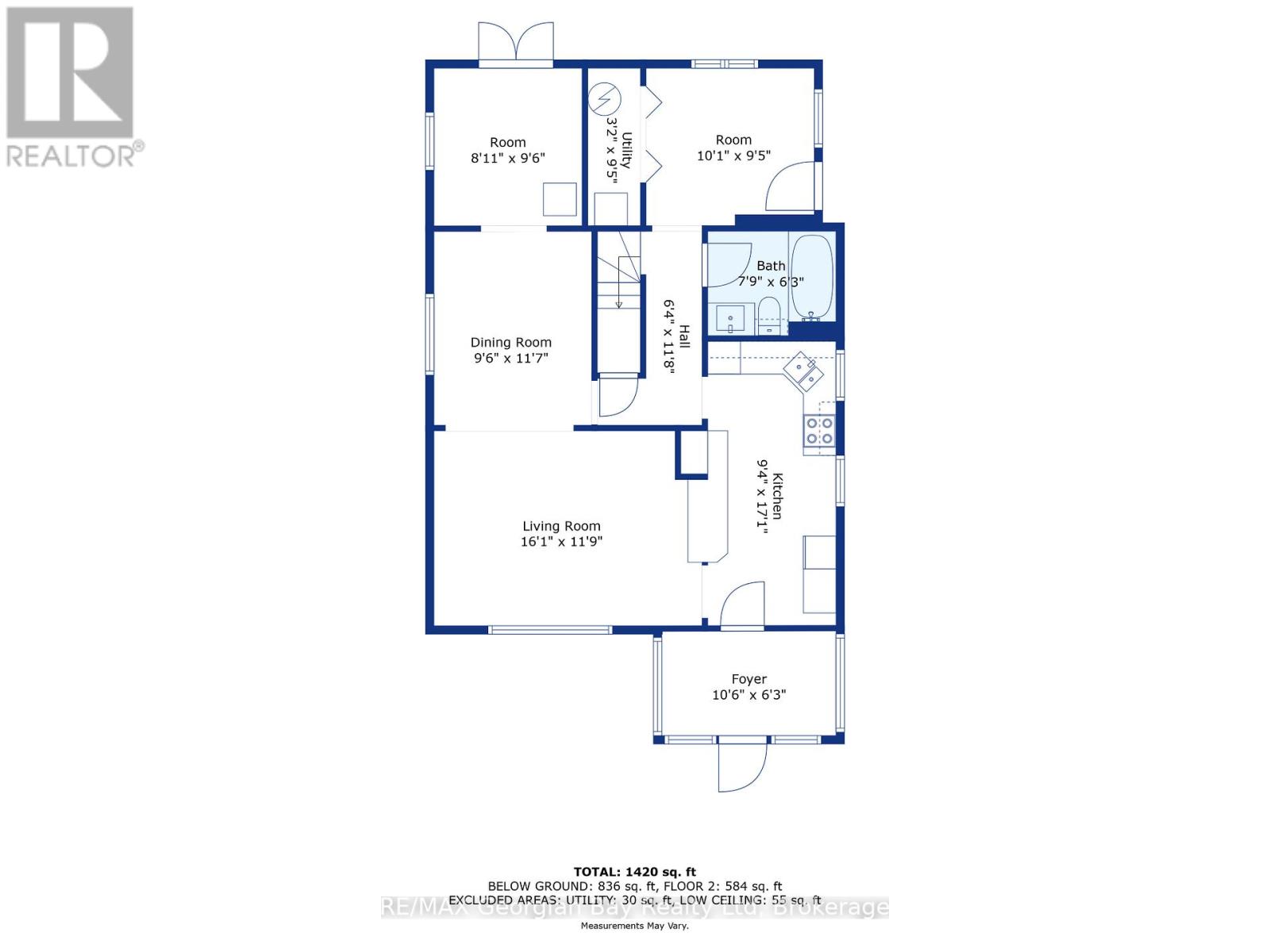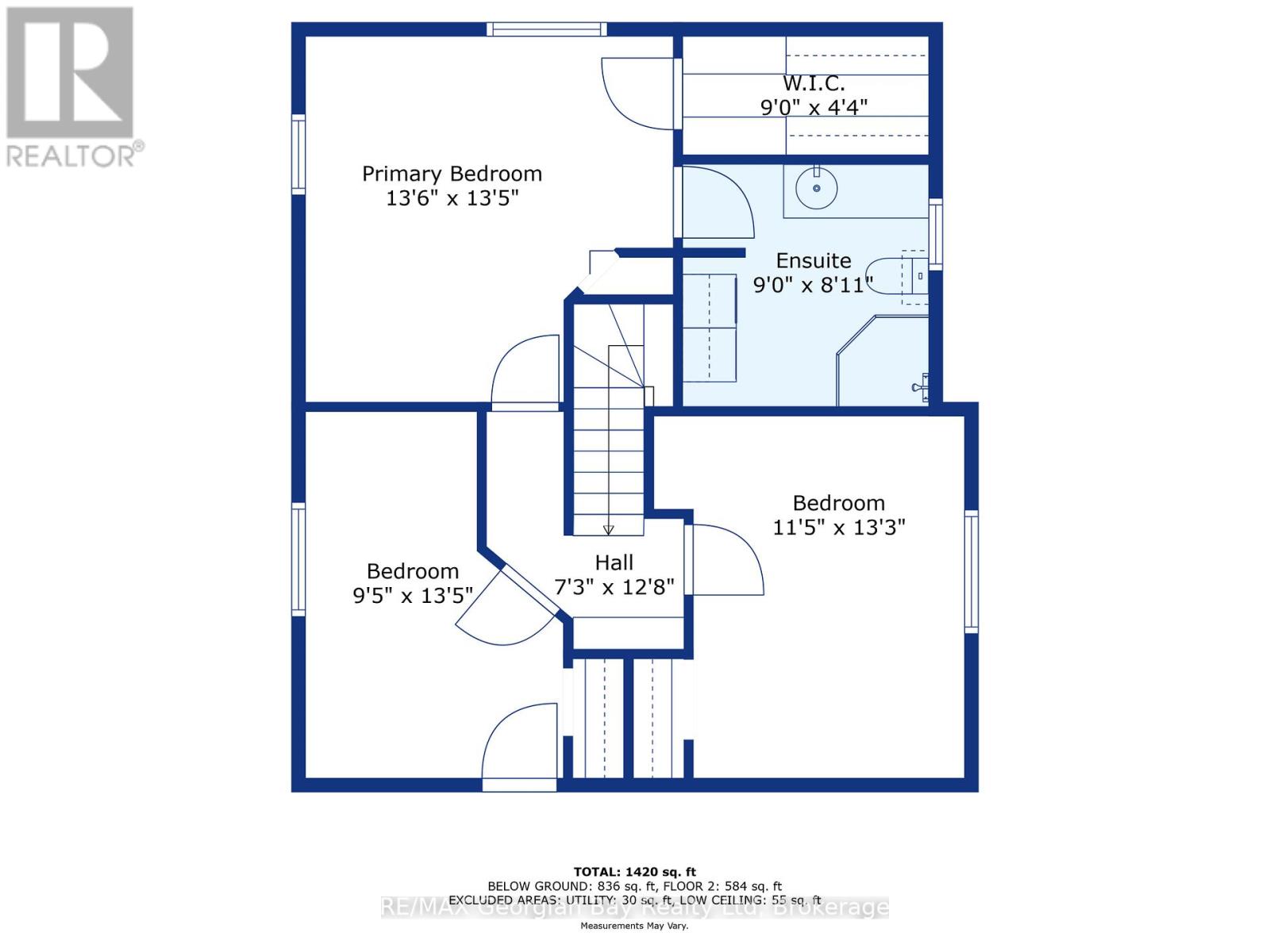163 Eighth Street Midland, Ontario L4R 4A7
$574,777
Welcome to your first step into homeownership! This cute and cozy 3-bedroom home in Midland's desirable West End is full of charm and everyday comfort. Whether you're starting a new chapter or looking to downsize, this home offers the space and features you need in a quiet, walkable neighbourhood. Enjoy a bright kitchen and open living/dining area, perfect for relaxed living. The primary bedroom features its own ensuite, and both front and back porches offer peaceful spots to enjoy your morning coffee or unwind in the evenings. The fully fenced 50' x 200' lot gives you a generous yard with plenty of room for kids, pets, or backyard gatherings. With gas heat, central air, a newer steel roof and updated siding, the big-ticket items are taken care of, just move in and make it your own. Located within walking distance to all amenities and beautiful Georgian Bay, this is the kind of opportunity that doesn't come around often. (id:48303)
Property Details
| MLS® Number | S12147976 |
| Property Type | Single Family |
| Community Name | Midland |
| AmenitiesNearBy | Place Of Worship, Marina, Public Transit, Schools |
| CommunityFeatures | Community Centre |
| EquipmentType | Water Heater |
| Features | Level |
| ParkingSpaceTotal | 4 |
| RentalEquipmentType | Water Heater |
Building
| BathroomTotal | 2 |
| BedroomsAboveGround | 3 |
| BedroomsTotal | 3 |
| Appliances | Water Heater, Dishwasher, Dryer, Microwave, Stove, Washer, Window Coverings, Refrigerator |
| ConstructionStyleAttachment | Detached |
| CoolingType | Central Air Conditioning |
| ExteriorFinish | Vinyl Siding |
| FoundationType | Concrete |
| HeatingFuel | Natural Gas |
| HeatingType | Forced Air |
| StoriesTotal | 2 |
| SizeInterior | 1100 - 1500 Sqft |
| Type | House |
| UtilityWater | Municipal Water |
Parking
| No Garage |
Land
| Acreage | No |
| LandAmenities | Place Of Worship, Marina, Public Transit, Schools |
| Sewer | Sanitary Sewer |
| SizeDepth | 198 Ft ,3 In |
| SizeFrontage | 50 Ft |
| SizeIrregular | 50 X 198.3 Ft |
| SizeTotalText | 50 X 198.3 Ft |
| ZoningDescription | Rs2 |
Rooms
| Level | Type | Length | Width | Dimensions |
|---|---|---|---|---|
| Second Level | Bedroom | 3.04 m | 3.81 m | 3.04 m x 3.81 m |
| Second Level | Bedroom 2 | 2.77 m | 3.81 m | 2.77 m x 3.81 m |
| Second Level | Bedroom 3 | 3.77 m | 4.26 m | 3.77 m x 4.26 m |
| Second Level | Bathroom | 2.7 m | 2.7 m | 2.7 m x 2.7 m |
| Main Level | Living Room | 3.35 m | 4.2 m | 3.35 m x 4.2 m |
| Main Level | Kitchen | 2.14 m | 5.12 m | 2.14 m x 5.12 m |
| Main Level | Dining Room | 3.04 m | 3.6 m | 3.04 m x 3.6 m |
| Main Level | Family Room | 2.13 m | 3.35 m | 2.13 m x 3.35 m |
| Main Level | Bathroom | 1.52 m | 2.36 m | 1.52 m x 2.36 m |
| Main Level | Sunroom | 2.13 m | 3 m | 2.13 m x 3 m |
Utilities
| Cable | Available |
| Electricity | Installed |
| Sewer | Installed |
https://www.realtor.ca/real-estate/28311484/163-eighth-street-midland-midland
Interested?
Contact us for more information
833 King Street
Midland, Ontario L4R 4L1

