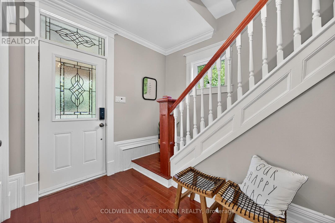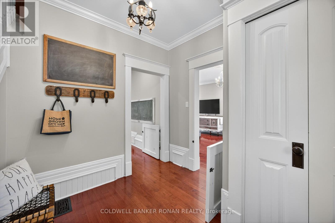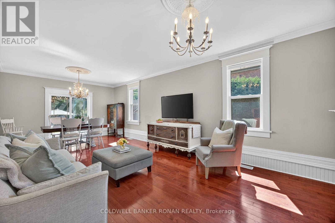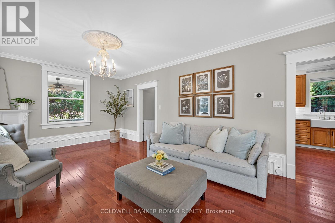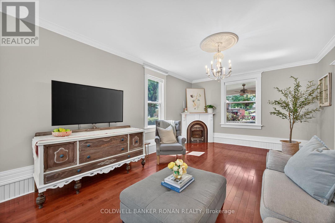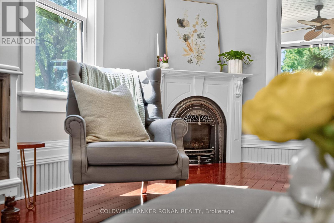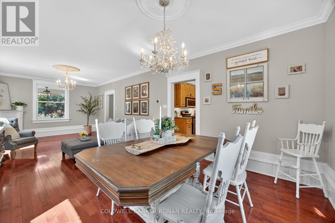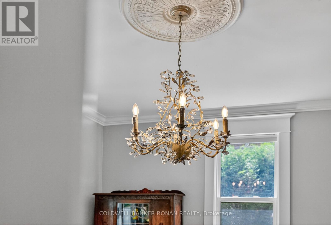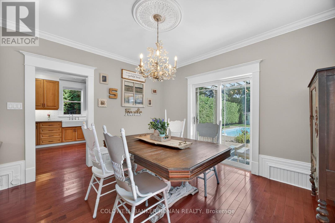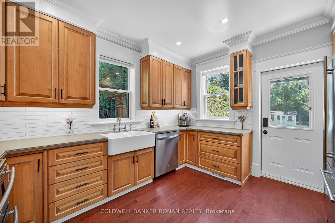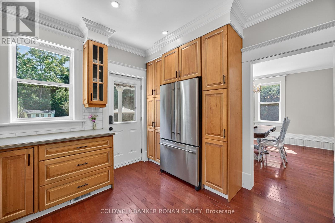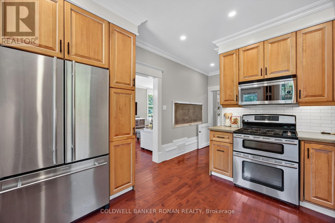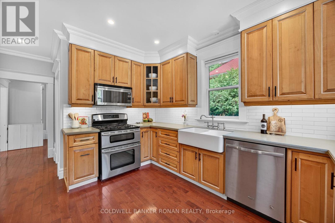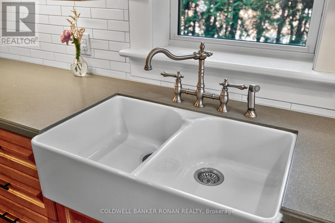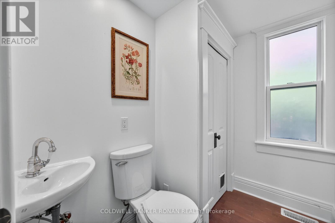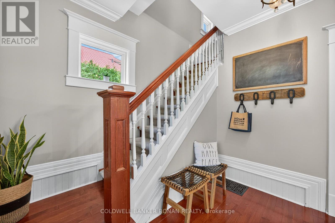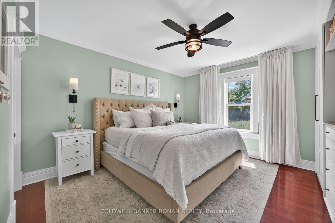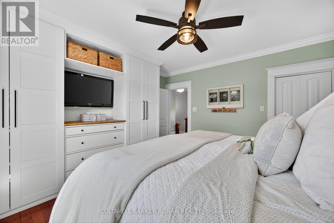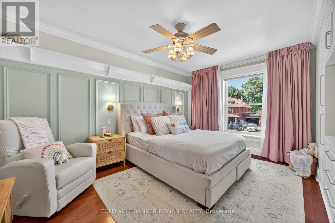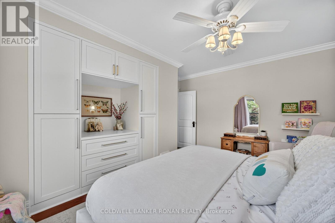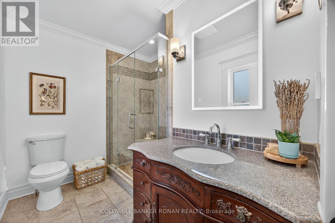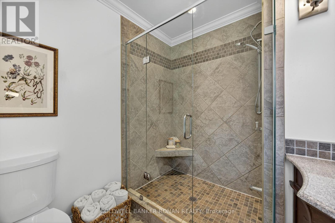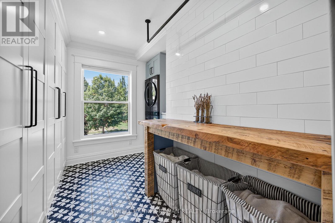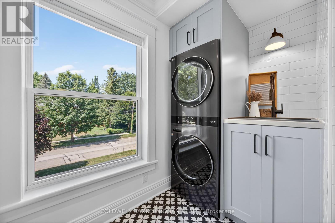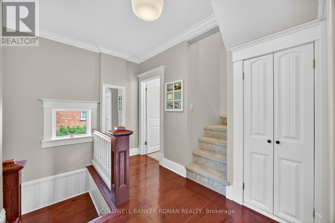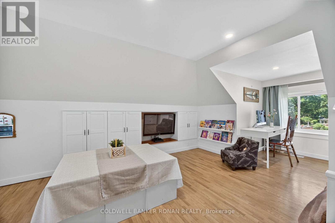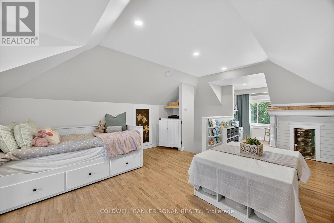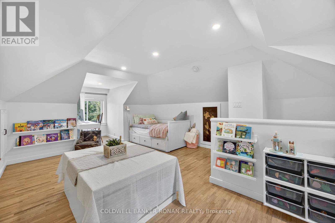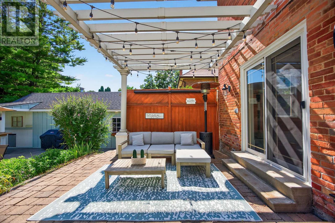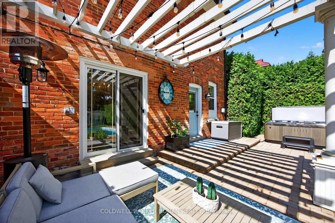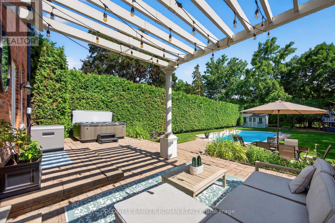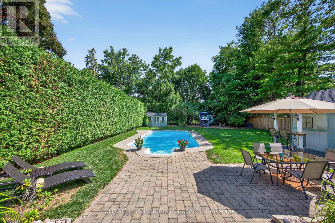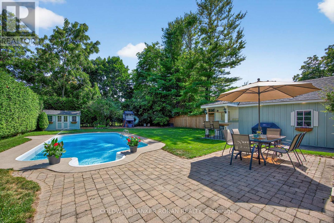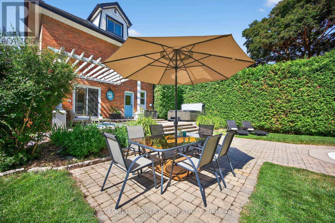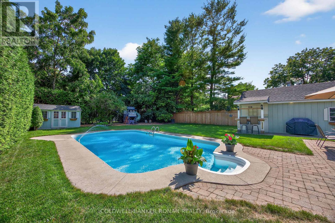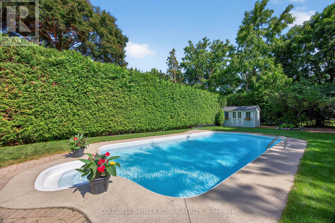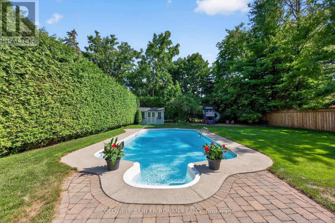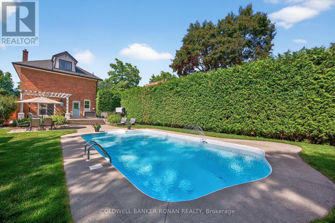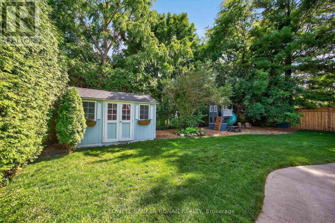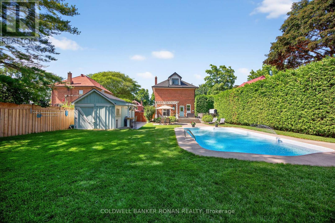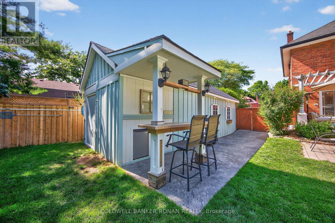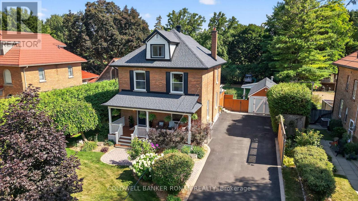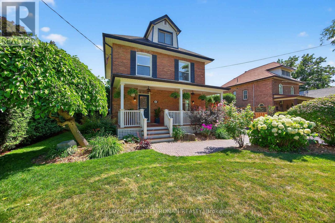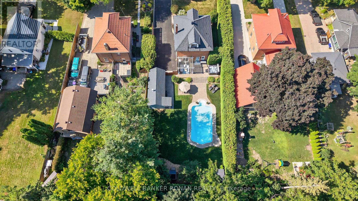163 Wellington Street W New Tecumseth, Ontario L9R 1H6
$1,268,000
Welcome To This Grand Classic, Where No Expense Has Been Spared For Perfection, Inside And Out. This Magnificent 3 Bedroom Wellington St Trophy Is Exquisitely Defined By Its Resplendent Surroundings Where Interiors Match The Property, Salt Water Heated Pool, And Tree Lined Road - All Offering The Utmost In Privacy. Superb Quality, Ultra Cool Finishes And Meticulous Attention To The Finest Materials Blend A Sumptuous Bespoke Ambience With Superb Vibes For Soaring Grace And Charm. A Canopy Of Mature Gardens, 60 Year Cedar Wall And Spa-Like Yard Make This A Design Tour-De-Force Property, Inside And Out, For Formal Or Informal Entertaining. Parking Is Ample And One-Of-A-Kind In The Area Plus A Detached Garage. Transformed Glamour Awaits In This Virtually New Home, Where The Low-Key Exterior Gives Way To Stunning And Carefree Living. (id:48303)
Open House
This property has open houses!
2:00 pm
Ends at:4:00 pm
Property Details
| MLS® Number | N12318020 |
| Property Type | Single Family |
| Community Name | Alliston |
| AmenitiesNearBy | Golf Nearby, Hospital, Park, Place Of Worship |
| Features | Flat Site |
| ParkingSpaceTotal | 9 |
| PoolType | Inground Pool |
| Structure | Patio(s), Porch, Shed |
Building
| BathroomTotal | 2 |
| BedroomsAboveGround | 3 |
| BedroomsTotal | 3 |
| Amenities | Fireplace(s) |
| Appliances | Freezer, Stove, Two Refrigerators |
| BasementDevelopment | Unfinished |
| BasementType | Full (unfinished) |
| ConstructionStyleAttachment | Detached |
| CoolingType | Central Air Conditioning |
| ExteriorFinish | Brick |
| FireplacePresent | Yes |
| FireplaceTotal | 1 |
| FoundationType | Stone |
| HalfBathTotal | 1 |
| HeatingFuel | Natural Gas |
| HeatingType | Forced Air |
| StoriesTotal | 3 |
| SizeInterior | 1500 - 2000 Sqft |
| Type | House |
| UtilityWater | Municipal Water |
Parking
| Detached Garage | |
| Garage |
Land
| Acreage | No |
| FenceType | Fenced Yard |
| LandAmenities | Golf Nearby, Hospital, Park, Place Of Worship |
| LandscapeFeatures | Landscaped, Lawn Sprinkler |
| Sewer | Sanitary Sewer |
| SizeDepth | 165 Ft |
| SizeFrontage | 66 Ft |
| SizeIrregular | 66 X 165 Ft |
| SizeTotalText | 66 X 165 Ft |
Rooms
| Level | Type | Length | Width | Dimensions |
|---|---|---|---|---|
| Second Level | Laundry Room | 3.17 m | 3.4 m | 3.17 m x 3.4 m |
| Second Level | Primary Bedroom | 3.9 m | 4.5 m | 3.9 m x 4.5 m |
| Second Level | Bedroom 2 | 3.9 m | 3.88 m | 3.9 m x 3.88 m |
| Second Level | Laundry Room | 3.17 m | 3.4 m | 3.17 m x 3.4 m |
| Third Level | Bedroom 3 | 4.03 m | 8.48 m | 4.03 m x 8.48 m |
| Main Level | Foyer | 3.36 m | 2.69 m | 3.36 m x 2.69 m |
| Main Level | Living Room | 3.72 m | 5 m | 3.72 m x 5 m |
| Main Level | Dining Room | 3.72 m | 3.48 m | 3.72 m x 3.48 m |
| Main Level | Kitchen | 3.36 m | 3.93 m | 3.36 m x 3.93 m |
Utilities
| Cable | Available |
| Electricity | Installed |
| Sewer | Installed |
https://www.realtor.ca/real-estate/28676322/163-wellington-street-w-new-tecumseth-alliston-alliston
Interested?
Contact us for more information
367 Victoria Street East
Alliston, Ontario L9R 1J7






