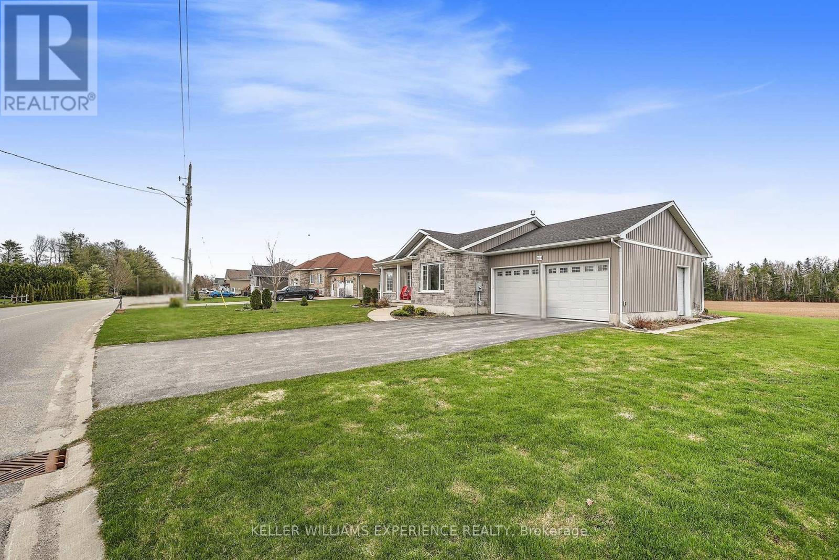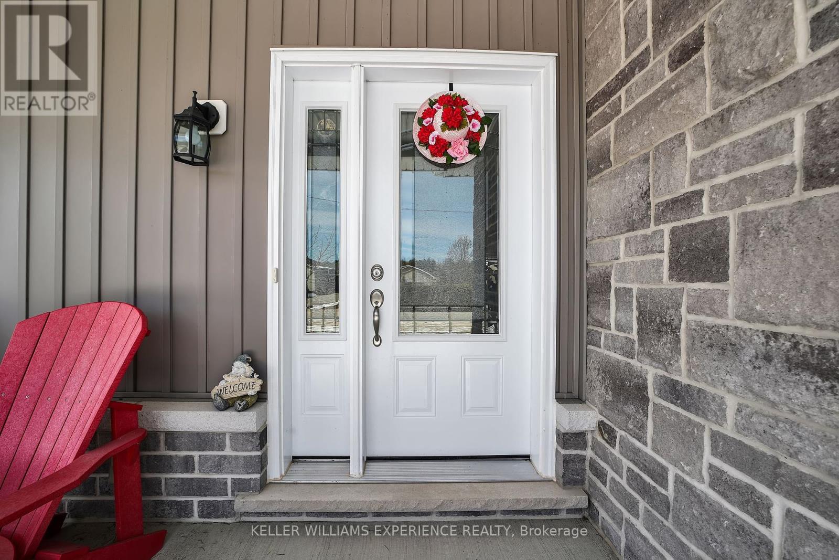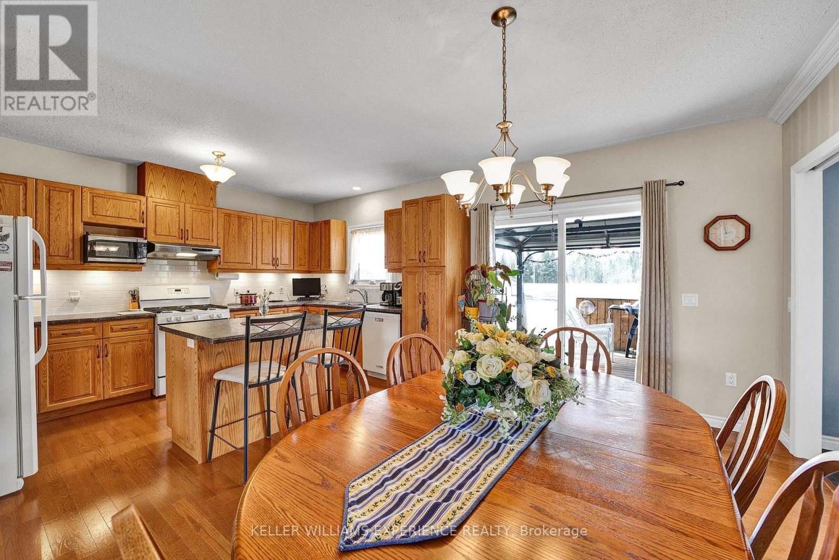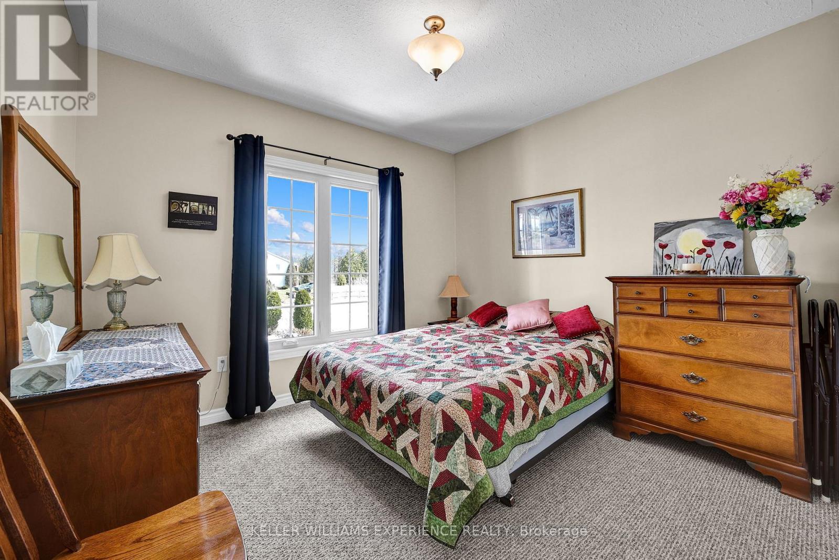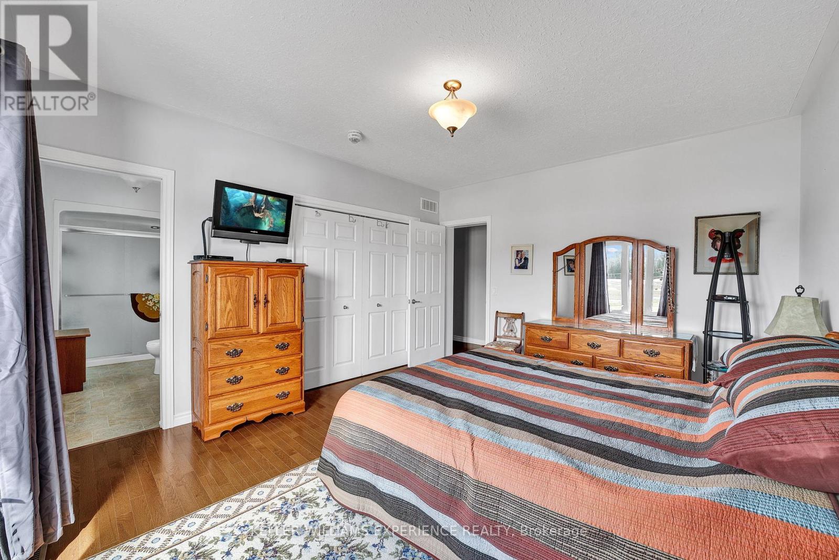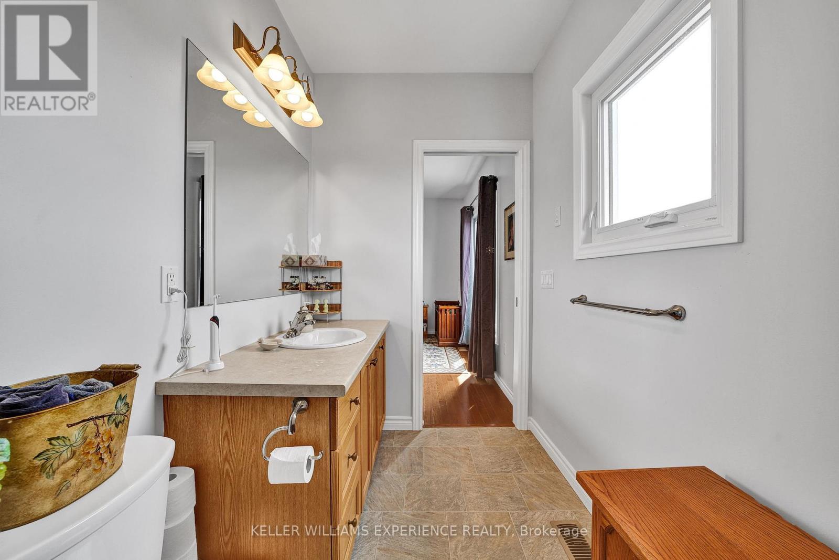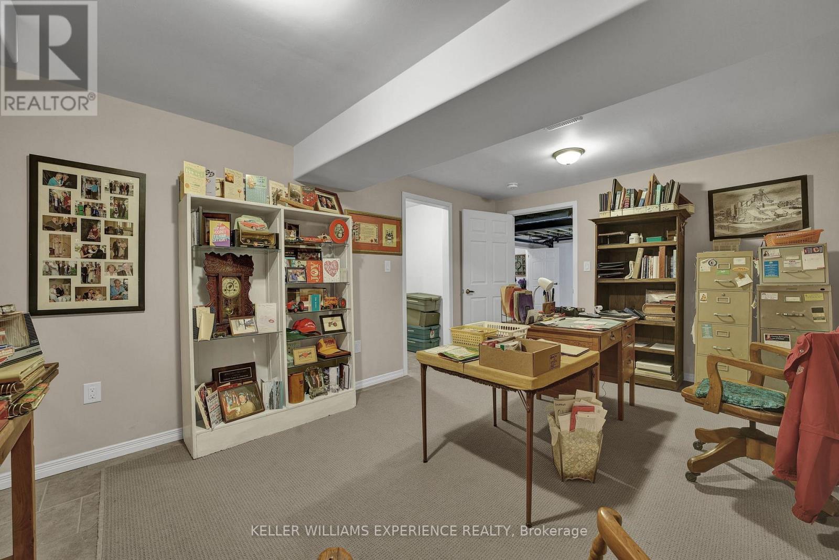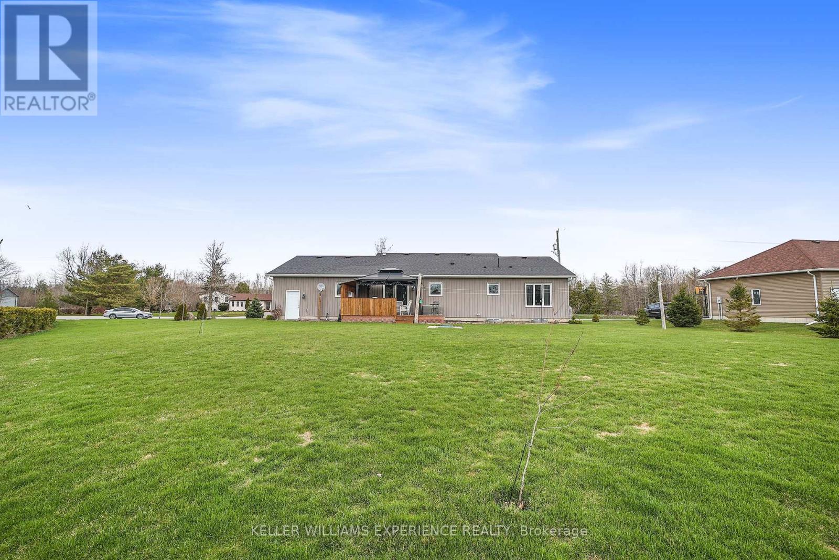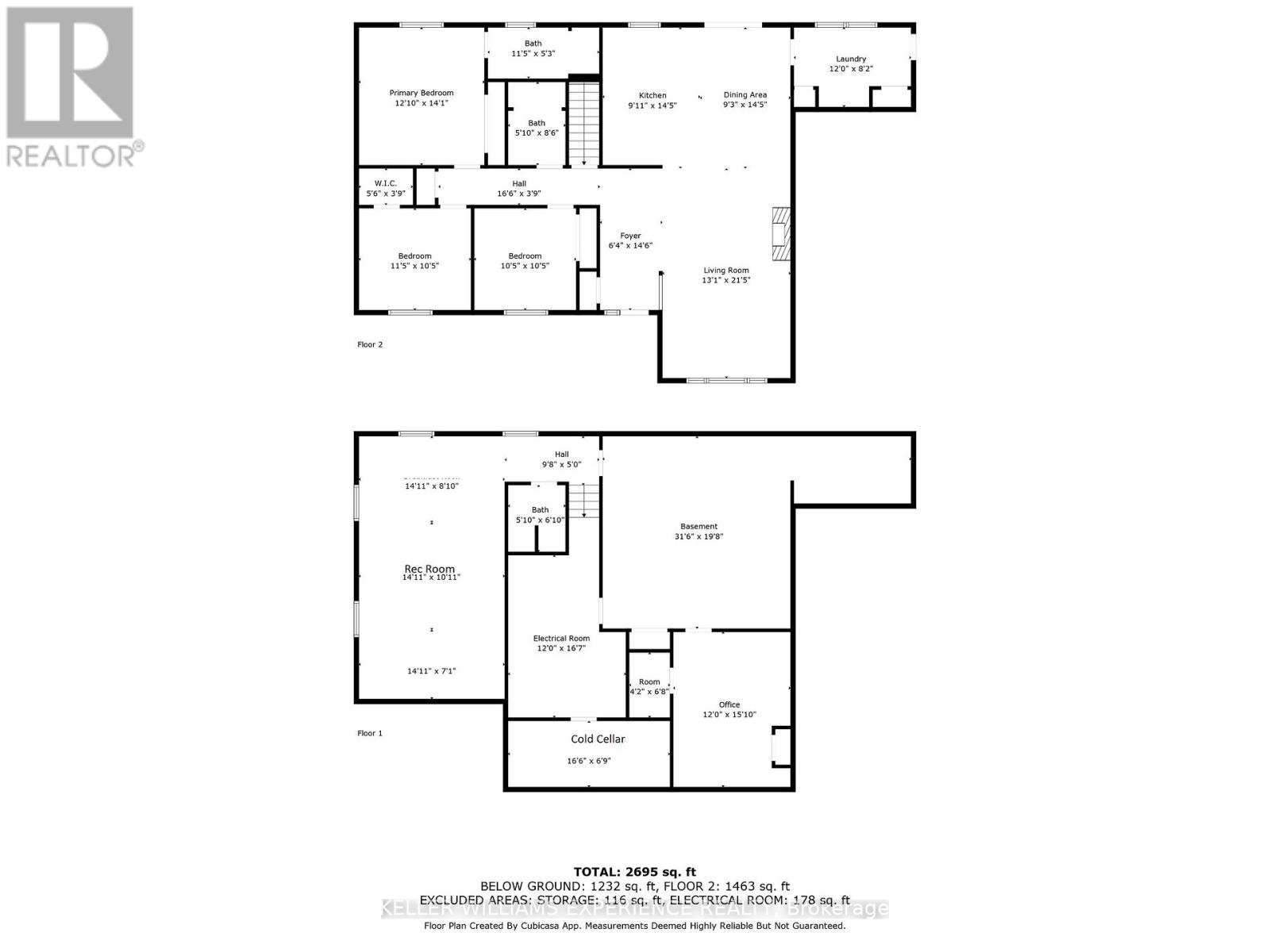164 Switzer Street Clearview, Ontario L0M 1N0
$977,000
This stunning custom-built bungalow sits on a spacious pie-shaped lot just shy of an acre, offering ultimate privacy with no neighbours behind - just serene farmers fields. Boasting over 2,600 sq. ft. of finished living space, this bright, open-concept home is designed for comfort and entertaining. Large windows flood the interior with natural light, complementing the beautiful hardwood floors throughout. The inviting living room features a cozy fireplace, while the spacious dining area and eat-in kitchenwith a breakfast barprovide the perfect setting for gatherings complete with a walkout to the deck and yard. The main floor includes three bedrooms, including a primary suite with a full ensuite, plus main floor laundry with inside access to the double-car garage that includes a bonus sliding door for riding mower access. The basement expands your living space with a large rec room, massive cold cellar, office, 3-piece bath, extra space for you to design and plenty of storage. Sump pump includes back-up battery with 200 amp service. Step outside to your private deck with a 10x12 gazebo and take in the peaceful views. Experience country living just minutes from Stayner, Wasaga Beach, Collingwood, and other amenities! (id:48303)
Property Details
| MLS® Number | S12056718 |
| Property Type | Single Family |
| Community Name | Rural Clearview |
| AmenitiesNearBy | Park, Schools, Ski Area |
| EquipmentType | None |
| Features | Irregular Lot Size, Gazebo, Sump Pump |
| ParkingSpaceTotal | 6 |
| RentalEquipmentType | None |
| Structure | Deck, Shed |
Building
| BathroomTotal | 3 |
| BedroomsAboveGround | 3 |
| BedroomsTotal | 3 |
| Age | 6 To 15 Years |
| Amenities | Fireplace(s) |
| Appliances | Water Heater, Central Vacuum, Dishwasher, Garage Door Opener, Stove |
| ArchitecturalStyle | Bungalow |
| BasementDevelopment | Partially Finished |
| BasementType | Full (partially Finished) |
| ConstructionStyleAttachment | Detached |
| CoolingType | Central Air Conditioning |
| ExteriorFinish | Stone, Vinyl Siding |
| FireplacePresent | Yes |
| FireplaceTotal | 1 |
| FoundationType | Poured Concrete |
| HeatingFuel | Natural Gas |
| HeatingType | Forced Air |
| StoriesTotal | 1 |
| SizeInterior | 1100 - 1500 Sqft |
| Type | House |
Parking
| Attached Garage | |
| Garage | |
| Inside Entry |
Land
| Acreage | No |
| LandAmenities | Park, Schools, Ski Area |
| LandscapeFeatures | Landscaped |
| Sewer | Septic System |
| SizeFrontage | 222 Ft |
| SizeIrregular | 222 Ft |
| SizeTotalText | 222 Ft|1/2 - 1.99 Acres |
| ZoningDescription | Rs-1(h14) |
Rooms
| Level | Type | Length | Width | Dimensions |
|---|---|---|---|---|
| Basement | Recreational, Games Room | 12.88 m | 7.7 m | 12.88 m x 7.7 m |
| Basement | Office | 3.66 m | 4.83 m | 3.66 m x 4.83 m |
| Basement | Cold Room | 5.03 m | 2.06 m | 5.03 m x 2.06 m |
| Main Level | Living Room | 3.99 m | 6.53 m | 3.99 m x 6.53 m |
| Main Level | Kitchen | 3.02 m | 4.39 m | 3.02 m x 4.39 m |
| Main Level | Dining Room | 2.82 m | 4.39 m | 2.82 m x 4.39 m |
| Main Level | Primary Bedroom | 3.91 m | 4.29 m | 3.91 m x 4.29 m |
| Main Level | Bedroom | 3.48 m | 3.17 m | 3.48 m x 3.17 m |
| Main Level | Bedroom | 3.17 m | 3.17 m | 3.17 m x 3.17 m |
| Main Level | Mud Room | 3.66 m | 2.49 m | 3.66 m x 2.49 m |
Utilities
| Cable | Available |
https://www.realtor.ca/real-estate/28107989/164-switzer-street-clearview-rural-clearview
Interested?
Contact us for more information
516 Bryne Drive, Unit I, 105898
Barrie, Ontario L4N 9P6


