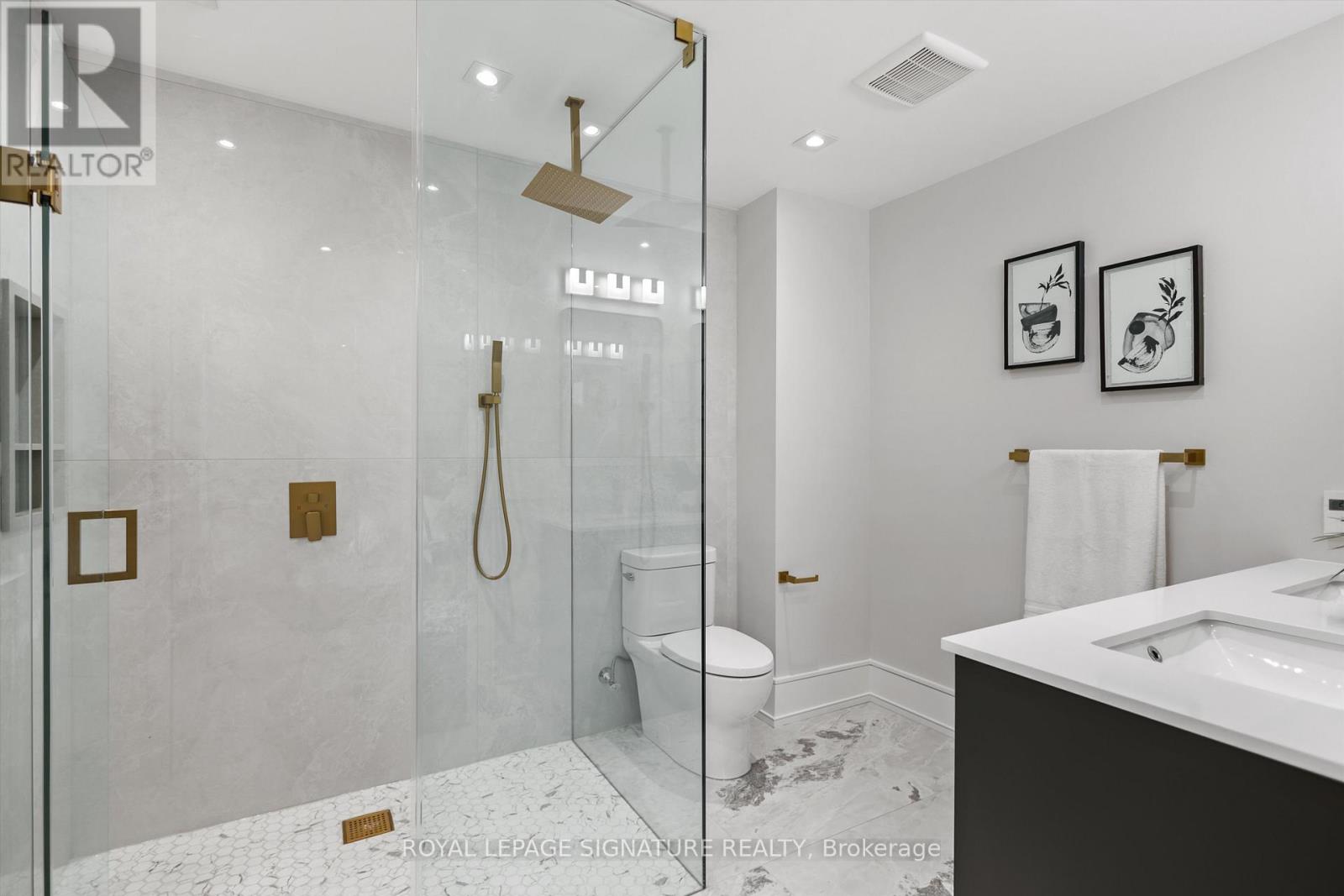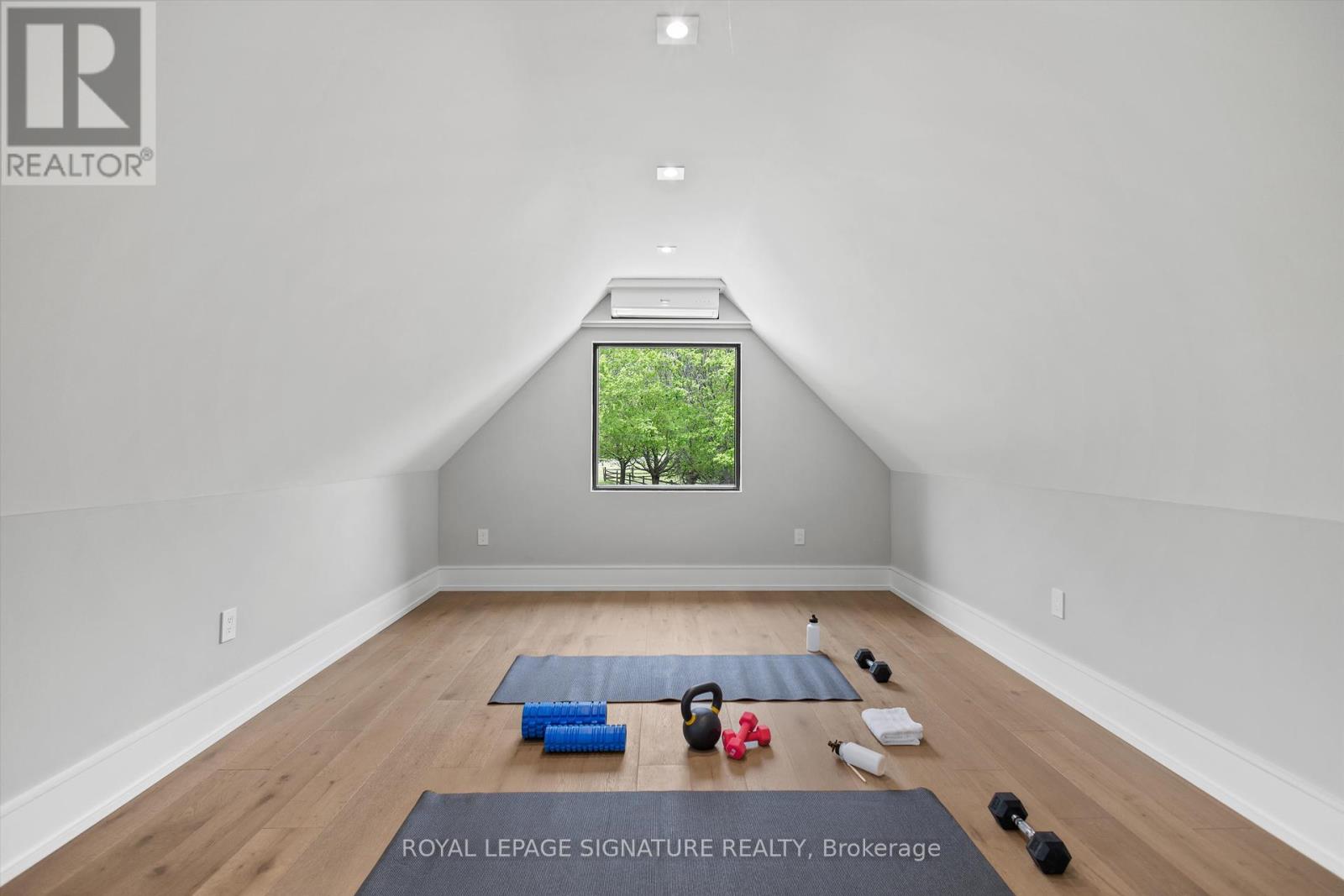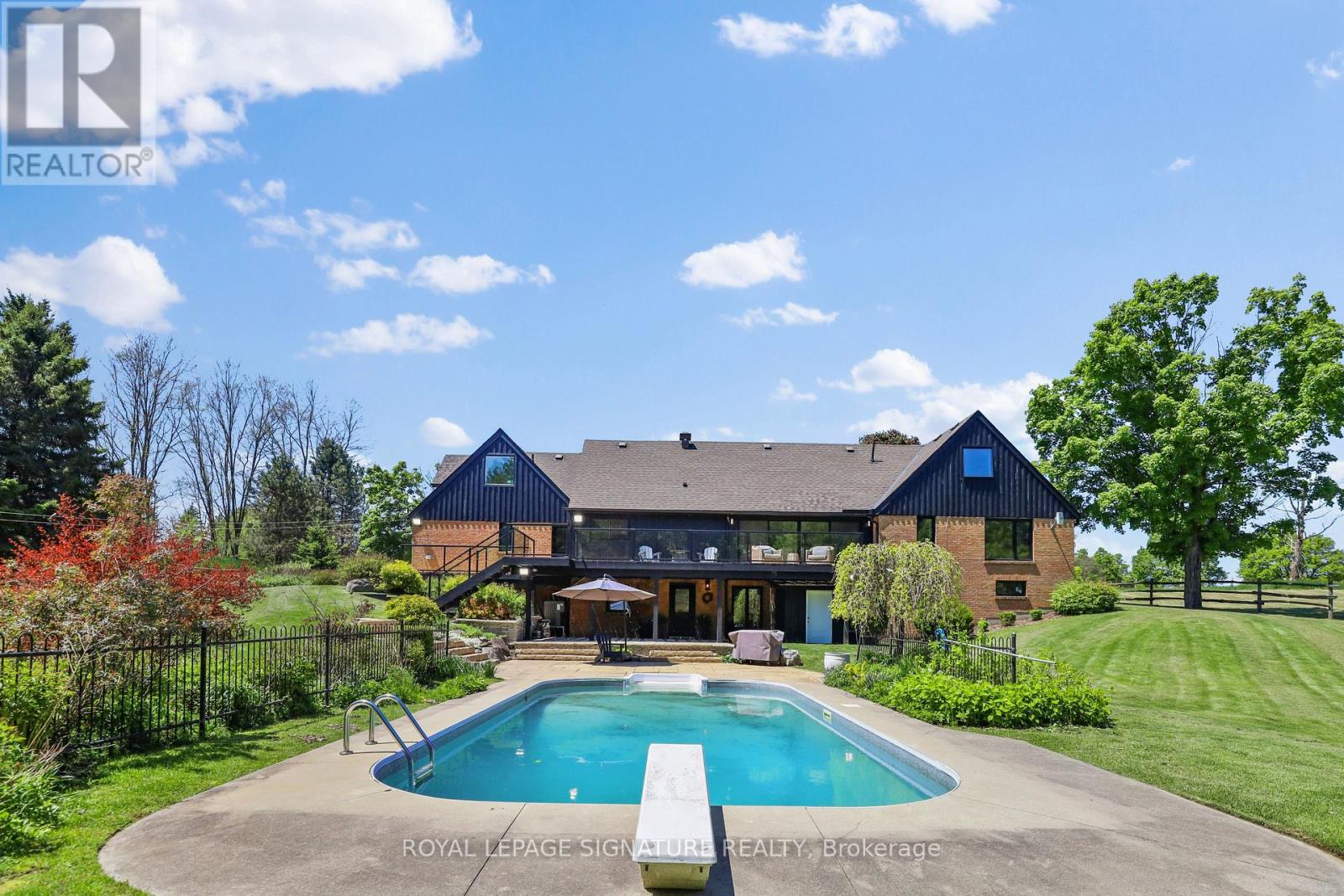16455 11th Concession King, Ontario L0G 1T0
$3,699,900
Exquisite Bungaloft With Tree Lined Drive Situated On 7 Acres Of Prestigious King Countryside. Ultimate Privacy With Picturesque Views In All Directions. Thoughtfully Redesigned With Upgrades Throughout, This Impressive Property Offers Over 7,500 Sf Of Total Square Footage. Finished Basement Is Perfect For Nanny Quarters, Extended Families Or In-Law Suite Featuring An Open Concept Layout With A Large Kitchen & 3 Bedrooms. This Contemporary Bungaloft Boasts High-End Upgrades, Brand New Windows & Heated Floors Throughout, Custom Built Kitchens On Two Levels, Main Floor & Basement Laundry, Loft Bedroom With 6Pc Ensuite With Soaker Tub, Large Bedrooms & Closets, Bonus Loft Room Above Garage Perfect For Home Office, Fitness Area Or Rec Room, Central Vac, Electric Fireplaces & Custom Millwork Throughout. Finished Walk-Out Basement To The Serene Backyard Oasis, With Inground Pool & Diving Board, Natural Fire Pit, Interlock, New Lighting & Scenic Walking Trails Through Your Very Own Forest. Enjoy Summer Evenings On The New Deck With Sleek Glass Railings & Take Advantage Of The Heated Garage With Direct Home Access. Perfectly Located Just Minutes To Schomberg, Parks, Trails, Schools & Shopping, With Quick & Easy Access To Hwy 400 & 427. This One Of A Kind Property Truly Has It All - Luxury, Functionality & Nature In Harmony. (id:48303)
Property Details
| MLS® Number | N12168963 |
| Property Type | Single Family |
| Community Name | Schomberg |
| AmenitiesNearBy | Schools |
| CommunityFeatures | Community Centre |
| Features | Wooded Area, Irregular Lot Size, Rolling, Partially Cleared, Carpet Free, In-law Suite |
| ParkingSpaceTotal | 12 |
| PoolType | Inground Pool |
| Structure | Shed |
Building
| BathroomTotal | 7 |
| BedroomsAboveGround | 4 |
| BedroomsBelowGround | 4 |
| BedroomsTotal | 8 |
| Amenities | Fireplace(s) |
| Appliances | Garage Door Opener Remote(s), Central Vacuum, Water Softener, Dishwasher, Dryer, Freezer, Garage Door Opener, Hood Fan, Water Heater, Microwave, Stove, Washer, Wine Fridge, Refrigerator |
| BasementFeatures | Apartment In Basement, Walk Out |
| BasementType | N/a |
| ConstructionStyleAttachment | Detached |
| CoolingType | Central Air Conditioning |
| ExteriorFinish | Stone, Brick |
| FireplacePresent | Yes |
| FireplaceTotal | 2 |
| FlooringType | Hardwood, Ceramic, Laminate |
| FoundationType | Unknown |
| HalfBathTotal | 1 |
| HeatingFuel | Electric |
| HeatingType | Heat Pump |
| StoriesTotal | 2 |
| SizeInterior | 3500 - 5000 Sqft |
| Type | House |
| UtilityWater | Drilled Well |
Parking
| Attached Garage | |
| Garage |
Land
| Acreage | Yes |
| LandAmenities | Schools |
| Sewer | Septic System |
| SizeDepth | 692 Ft ,4 In |
| SizeFrontage | 459 Ft ,4 In |
| SizeIrregular | 459.4 X 692.4 Ft |
| SizeTotalText | 459.4 X 692.4 Ft|5 - 9.99 Acres |
Rooms
| Level | Type | Length | Width | Dimensions |
|---|---|---|---|---|
| Basement | Recreational, Games Room | 15.5 m | 4.3 m | 15.5 m x 4.3 m |
| Basement | Dining Room | 5.4 m | 4.1 m | 5.4 m x 4.1 m |
| Basement | Kitchen | 6.1 m | 3.4 m | 6.1 m x 3.4 m |
| Basement | Primary Bedroom | 5 m | 3.6 m | 5 m x 3.6 m |
| Basement | Bedroom 2 | 3.7 m | 3.6 m | 3.7 m x 3.6 m |
| Basement | Bedroom 3 | 3.7 m | 3.5 m | 3.7 m x 3.5 m |
| Main Level | Foyer | 3.1 m | 3.8 m | 3.1 m x 3.8 m |
| Main Level | Living Room | 9.3 m | 4.1 m | 9.3 m x 4.1 m |
| Main Level | Dining Room | 5.4 m | 4.1 m | 5.4 m x 4.1 m |
| Main Level | Kitchen | 6.1 m | 4.3 m | 6.1 m x 4.3 m |
| Main Level | Primary Bedroom | 4.4 m | 3.7 m | 4.4 m x 3.7 m |
| Main Level | Bedroom 3 | 3.3 m | 4 m | 3.3 m x 4 m |
| Main Level | Bedroom 4 | 3.6 m | 2.9 m | 3.6 m x 2.9 m |
| Main Level | Mud Room | 2.4 m | 0.9 m | 2.4 m x 0.9 m |
| Upper Level | Loft | 5.2 m | 9.5 m | 5.2 m x 9.5 m |
| Upper Level | Bedroom | 4.8 m | 8.6 m | 4.8 m x 8.6 m |
Utilities
| Cable | Installed |
| Electricity | Installed |
https://www.realtor.ca/real-estate/28357397/16455-11th-concession-king-schomberg-schomberg
Interested?
Contact us for more information
8 Sampson Mews Suite 201 The Shops At Don Mills
Toronto, Ontario M3C 0H5




















































