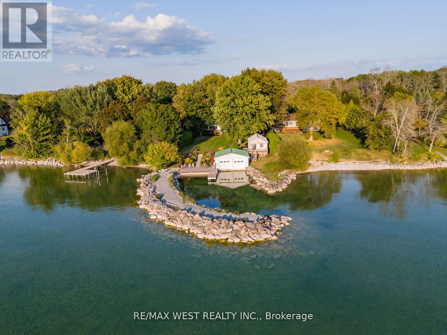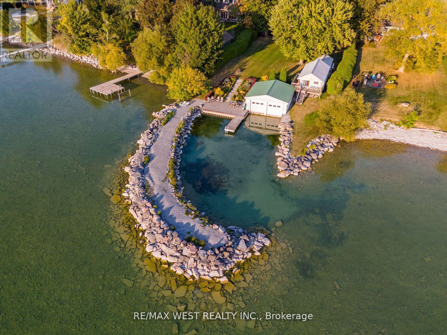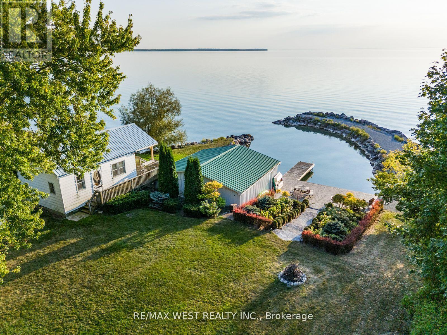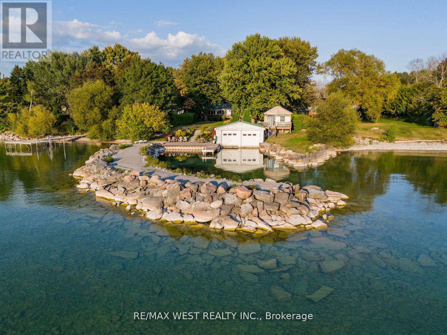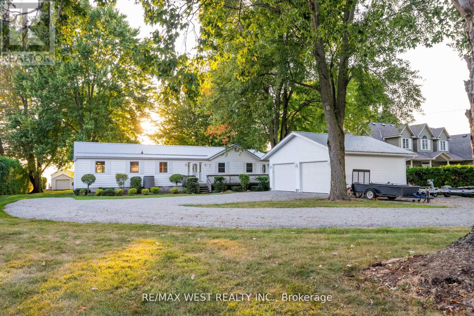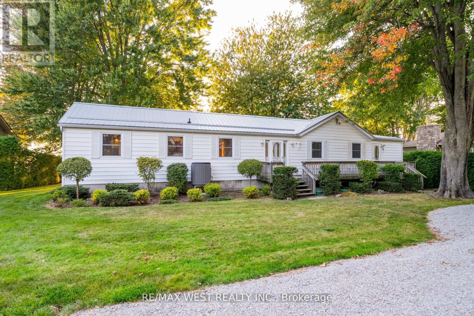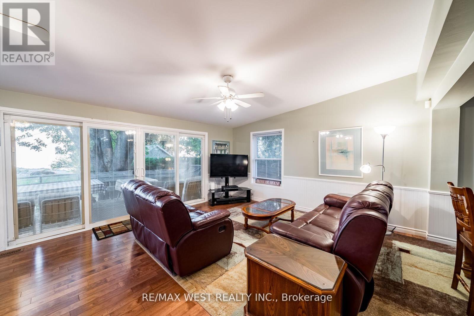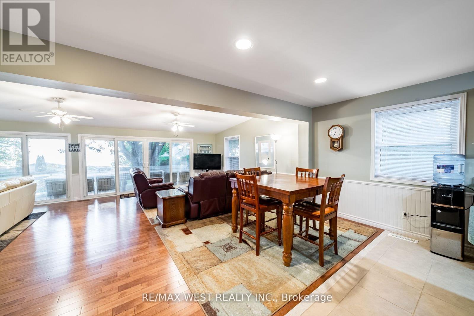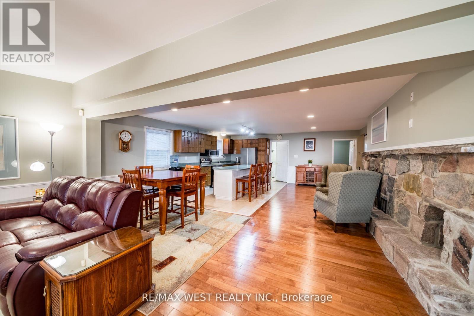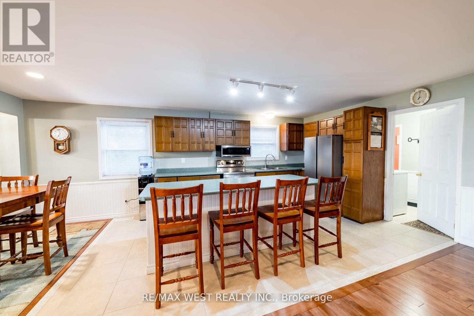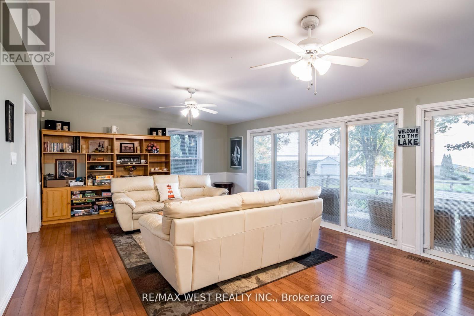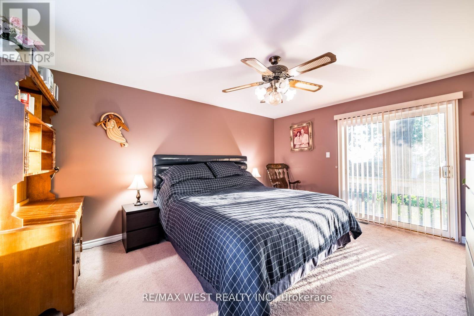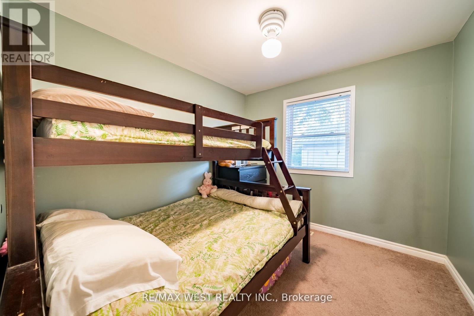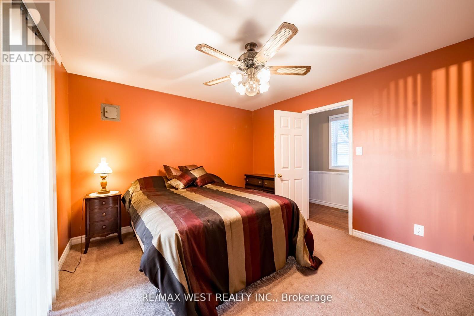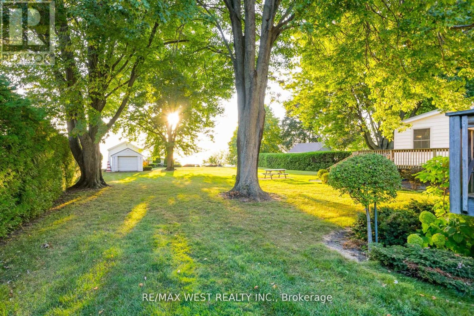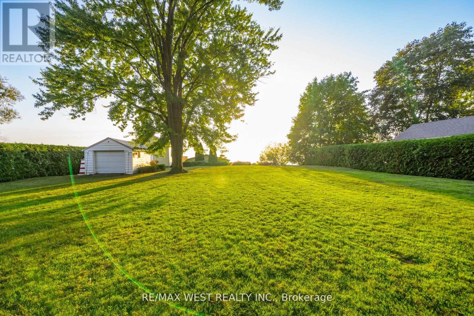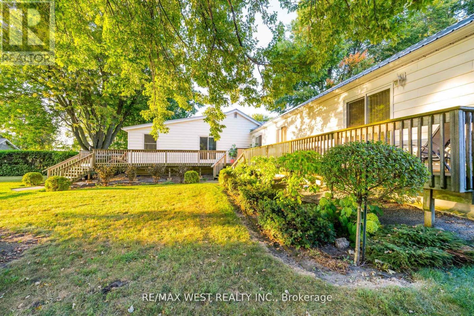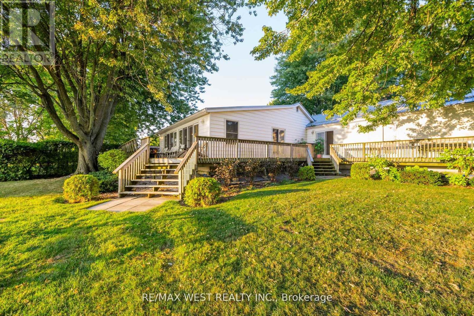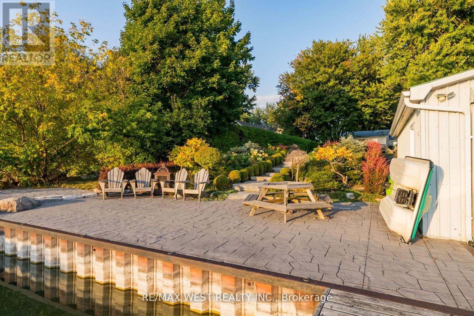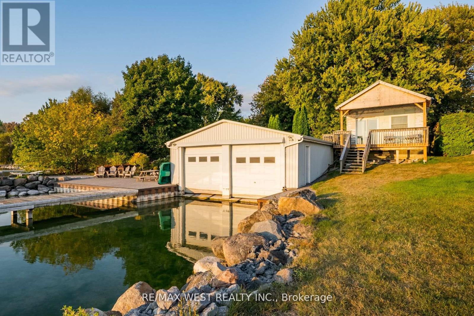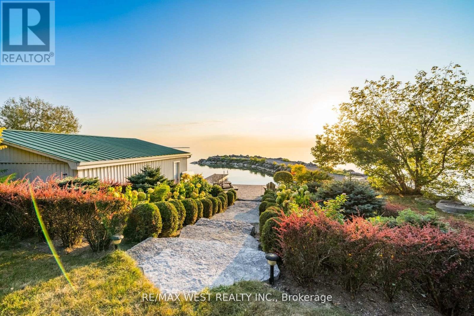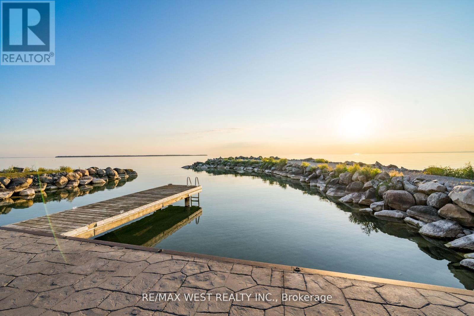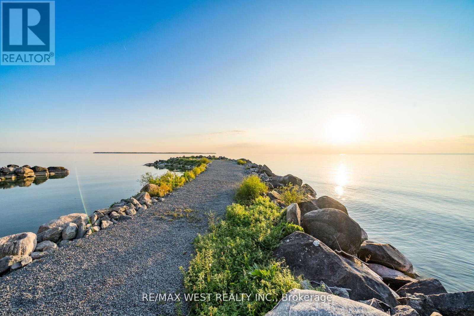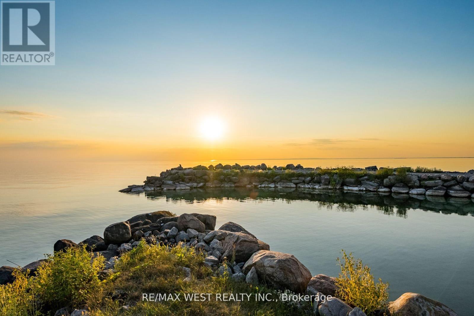1668 Lakeshore Drive Ramara, Ontario L0K 1B0
$2,000,000
Once in a lifetime opportunity on Stunning Lake Simcoe! Year Round, Generational Property with A Waterfront Like No OTHER! A Unique, Permanent Shore Wall Creates the Perfect Conditions For Swimming & Boating. Five (5) Separate Buildings, 100+ ft of West Facing Waterfront on a 348FT Deep Lot! Main bungalow is over 2000 SQFT & Features 5 bedrooms, 3 Bath, Large Family Rm & Kitchen, Wrap Around Decking w/ Views of the Waterfront from Every Angle! Accompanied by a Detached DBL Garage. A 2bdrm, 1 Bath Bunkhouse overlooks the Waterfront & features its own 200amp panel, separate septic and water pressure tank & is Accompanied by its own Detached Single Garage! Massive waterfront DRY Boathouse features Two boat Rail systems w/ winch. All Five (5) Buildings have been Equipped with High-End Steel Roofs for Longevity. Stunning Views, Gorgeous Landscaping, Nothing to do but Enjoy! See Pictures for Unique Shore Wall Feature. Gorgeous Mature Trees. High-End waterfront rejuvenation incl: permanent steel dock, stamped concrete pads and stairs to direct waterfront! All Five (5) Buildings have been Equipped with High-End Steel Roofs for Longevity. Strong WIFI. Windows and Doors replaced 5yrs. Updated electrical. Flat Level Lot. Municipal Garbage Collection. (id:48303)
Property Details
| MLS® Number | S12313899 |
| Property Type | Single Family |
| Community Name | Brechin |
| AmenitiesNearBy | Beach |
| Easement | Unknown |
| Features | Flat Site, Level |
| ParkingSpaceTotal | 11 |
| Structure | Outbuilding, Boathouse |
| ViewType | View, Lake View, Direct Water View |
| WaterFrontType | Waterfront |
Building
| BathroomTotal | 3 |
| BedroomsAboveGround | 5 |
| BedroomsTotal | 5 |
| Amenities | Fireplace(s) |
| Appliances | Garage Door Opener Remote(s), Water Heater, Dryer, Garage Door Opener, Stove, Washer, Window Coverings, Refrigerator |
| ArchitecturalStyle | Bungalow |
| BasementType | Crawl Space |
| ConstructionStyleAttachment | Detached |
| CoolingType | Central Air Conditioning |
| ExteriorFinish | Vinyl Siding |
| FireProtection | Smoke Detectors |
| FireplacePresent | Yes |
| FireplaceTotal | 1 |
| FoundationType | Block |
| HalfBathTotal | 1 |
| HeatingFuel | Electric |
| HeatingType | Heat Pump, Not Known |
| StoriesTotal | 1 |
| SizeInterior | 2000 - 2500 Sqft |
| Type | House |
| UtilityPower | Generator |
| UtilityWater | Drilled Well |
Parking
| Detached Garage | |
| Garage |
Land
| AccessType | Year-round Access, Private Docking |
| Acreage | No |
| FenceType | Fenced Yard |
| LandAmenities | Beach |
| Sewer | Septic System |
| SizeDepth | 347 Ft ,7 In |
| SizeFrontage | 100 Ft ,6 In |
| SizeIrregular | 100.5 X 347.6 Ft ; Direct Waterfront W/ Break Wall |
| SizeTotalText | 100.5 X 347.6 Ft ; Direct Waterfront W/ Break Wall|1/2 - 1.99 Acres |
| SurfaceWater | Lake/pond |
| ZoningDescription | Sr1 |
Rooms
| Level | Type | Length | Width | Dimensions |
|---|---|---|---|---|
| Main Level | Living Room | 4.3 m | 9.5 m | 4.3 m x 9.5 m |
| Main Level | Kitchen | 6.4 m | 5.5 m | 6.4 m x 5.5 m |
| Main Level | Dining Room | 6.4 m | 5.5 m | 6.4 m x 5.5 m |
| Main Level | Primary Bedroom | 4.6 m | 3.7 m | 4.6 m x 3.7 m |
| Main Level | Bedroom 2 | 4.3 m | 3.7 m | 4.3 m x 3.7 m |
| Main Level | Bedroom 3 | 2.8 m | 2.5 m | 2.8 m x 2.5 m |
| Main Level | Bedroom 4 | 2.8 m | 2.8 m | 2.8 m x 2.8 m |
| Main Level | Bedroom 5 | 3.4 m | 3.7 m | 3.4 m x 3.7 m |
| Main Level | Foyer | 4.6 m | 2.3 m | 4.6 m x 2.3 m |
| Main Level | Laundry Room | 3.1 m | 2.8 m | 3.1 m x 2.8 m |
Utilities
| Cable | Available |
| Electricity | Installed |
https://www.realtor.ca/real-estate/28667233/1668-lakeshore-drive-ramara-brechin-brechin
Interested?
Contact us for more information
2234 Bloor Street West, 104524
Toronto, Ontario M6S 1N6

