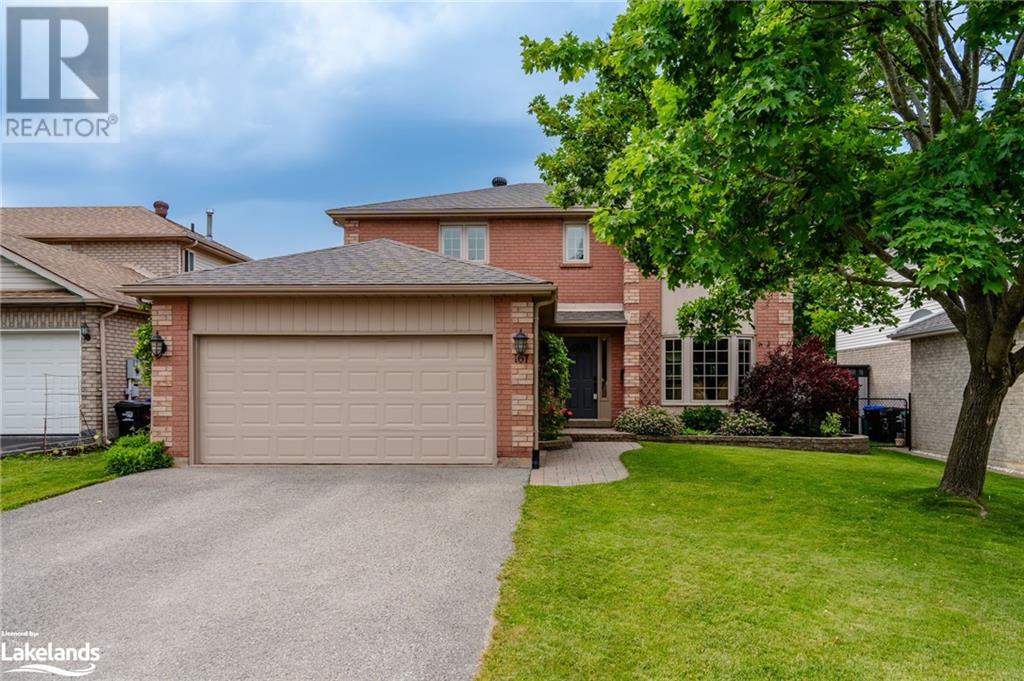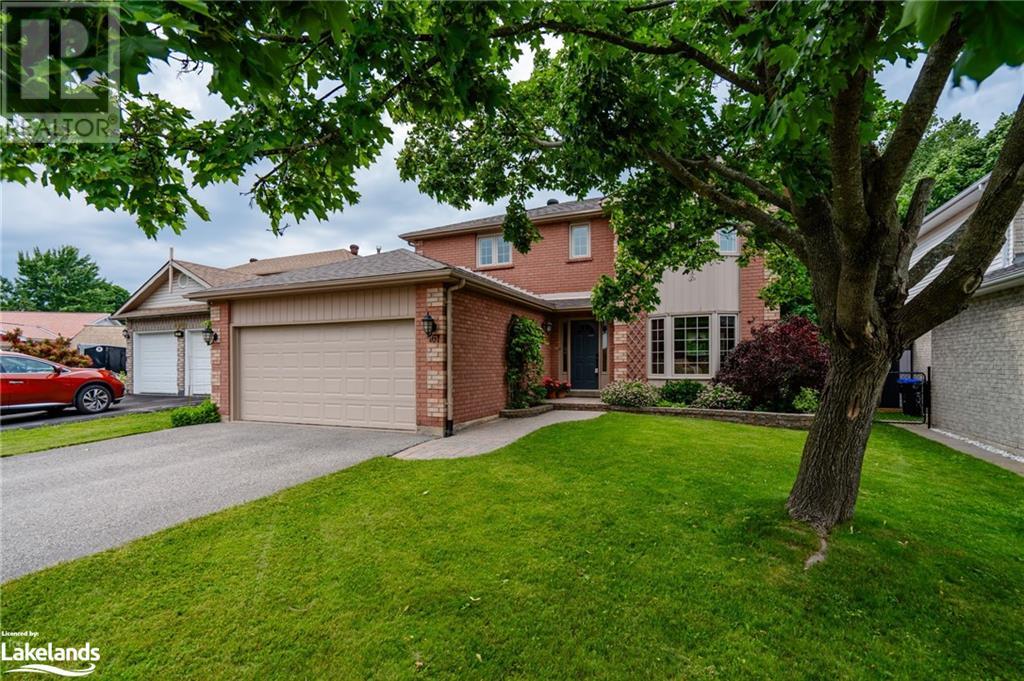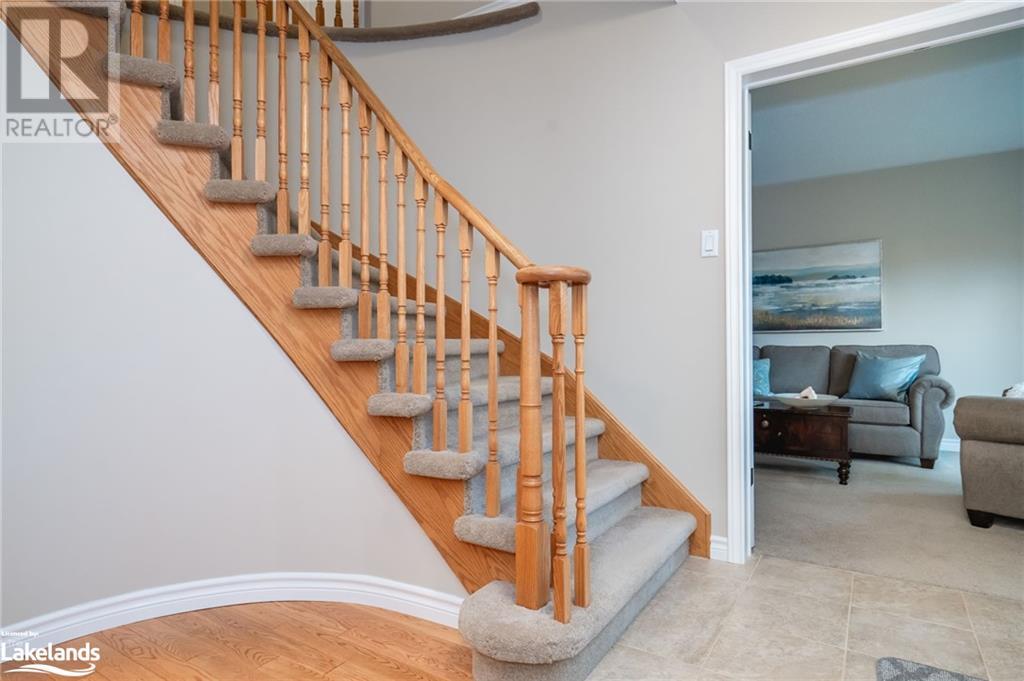167 Luckport Crescent Midland, Ontario L4R 4Y1
$799,900
Welcome to this impressive family home boasting 4 bedrooms on the same floor in the highly sought-after west end! This spacious two-storey home is move-in ready and ideal for growing families, featuring 4 bedrooms, 4 bathrooms, and a fully finished basement with plenty of space for entertaining or additional bedrooms. The primary bedroom boasts a walk-in closet and a large ensuite bathroom. Additional highlights include main floor laundry, a double car garage, central vac, and a workshop. Enjoy summer evenings on your back deck, overlooking a beautifully landscaped yard and Mac McAllen Park which has a baseball diamond, basketball court, and playground. Located on a quiet crescent, this home offers tranquility while being within walking distance to schools, parks, and all essential amenities. Experience pride of ownership in this meticulously maintained property! (id:48303)
Property Details
| MLS® Number | 40607615 |
| Property Type | Single Family |
| Amenities Near By | Golf Nearby, Hospital, Marina, Park, Place Of Worship, Playground, Schools, Shopping |
| Communication Type | High Speed Internet |
| Community Features | Quiet Area, Community Centre |
| Equipment Type | Rental Water Softener, Water Heater |
| Features | Southern Exposure, Paved Driveway, Automatic Garage Door Opener |
| Parking Space Total | 6 |
| Rental Equipment Type | Rental Water Softener, Water Heater |
Building
| Bathroom Total | 4 |
| Bedrooms Above Ground | 4 |
| Bedrooms Total | 4 |
| Appliances | Central Vacuum, Dishwasher, Dryer, Refrigerator, Stove, Washer, Garage Door Opener |
| Architectural Style | 2 Level |
| Basement Development | Finished |
| Basement Type | Full (finished) |
| Constructed Date | 1990 |
| Construction Style Attachment | Detached |
| Cooling Type | Central Air Conditioning |
| Exterior Finish | Brick |
| Fireplace Present | Yes |
| Fireplace Total | 1 |
| Foundation Type | Block |
| Half Bath Total | 2 |
| Heating Fuel | Natural Gas |
| Heating Type | Forced Air |
| Stories Total | 2 |
| Size Interior | 2535 Sqft |
| Type | House |
| Utility Water | Municipal Water |
Parking
| Attached Garage |
Land
| Access Type | Road Access |
| Acreage | No |
| Fence Type | Partially Fenced |
| Land Amenities | Golf Nearby, Hospital, Marina, Park, Place Of Worship, Playground, Schools, Shopping |
| Sewer | Municipal Sewage System |
| Size Depth | 105 Ft |
| Size Frontage | 46 Ft |
| Size Irregular | 0.118 |
| Size Total | 0.118 Ac|under 1/2 Acre |
| Size Total Text | 0.118 Ac|under 1/2 Acre |
| Zoning Description | Rs2 |
Rooms
| Level | Type | Length | Width | Dimensions |
|---|---|---|---|---|
| Second Level | 3pc Bathroom | Measurements not available | ||
| Second Level | Full Bathroom | Measurements not available | ||
| Second Level | Bedroom | 10'11'' x 10'4'' | ||
| Second Level | Bedroom | 12'9'' x 10'11'' | ||
| Second Level | Bedroom | 11'1'' x 8'8'' | ||
| Second Level | Primary Bedroom | 18'3'' x 10'10'' | ||
| Basement | 2pc Bathroom | Measurements not available | ||
| Basement | Bonus Room | 20'0'' x 11'0'' | ||
| Basement | Recreation Room | 28'3'' x 10'10'' | ||
| Main Level | 2pc Bathroom | Measurements not available | ||
| Main Level | Laundry Room | 10'6'' x 6'2'' | ||
| Main Level | Family Room | 15'1'' x 11'0'' | ||
| Main Level | Kitchen | 10'4'' x 8'5'' | ||
| Main Level | Breakfast | 10'4'' x 7'6'' | ||
| Main Level | Dining Room | 12'11'' x 10'10'' | ||
| Main Level | Living Room | 16'8'' x 10'10'' |
Utilities
| Electricity | Available |
| Natural Gas | Available |
| Telephone | Available |
https://www.realtor.ca/real-estate/27073910/167-luckport-crescent-midland
Interested?
Contact us for more information
372 King St.
Midland, Ontario L4R 3M8
(705) 526-9770
https://kwcoelevation.ca/











































