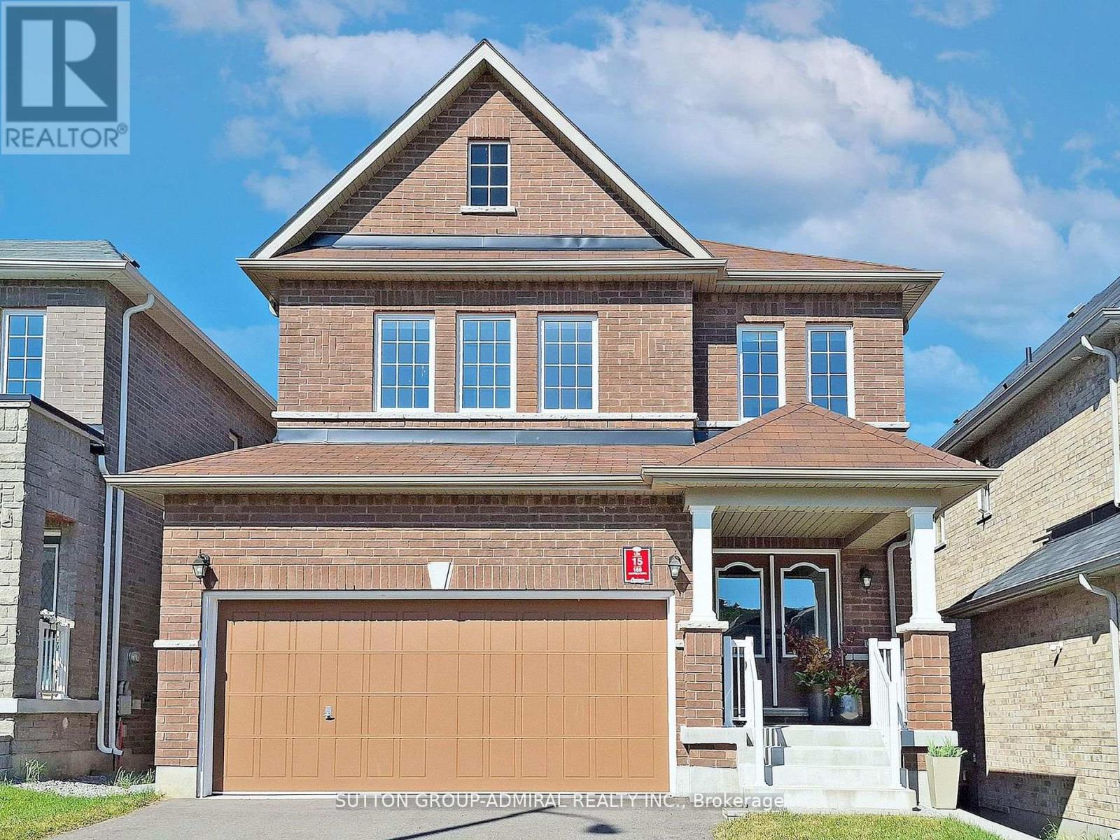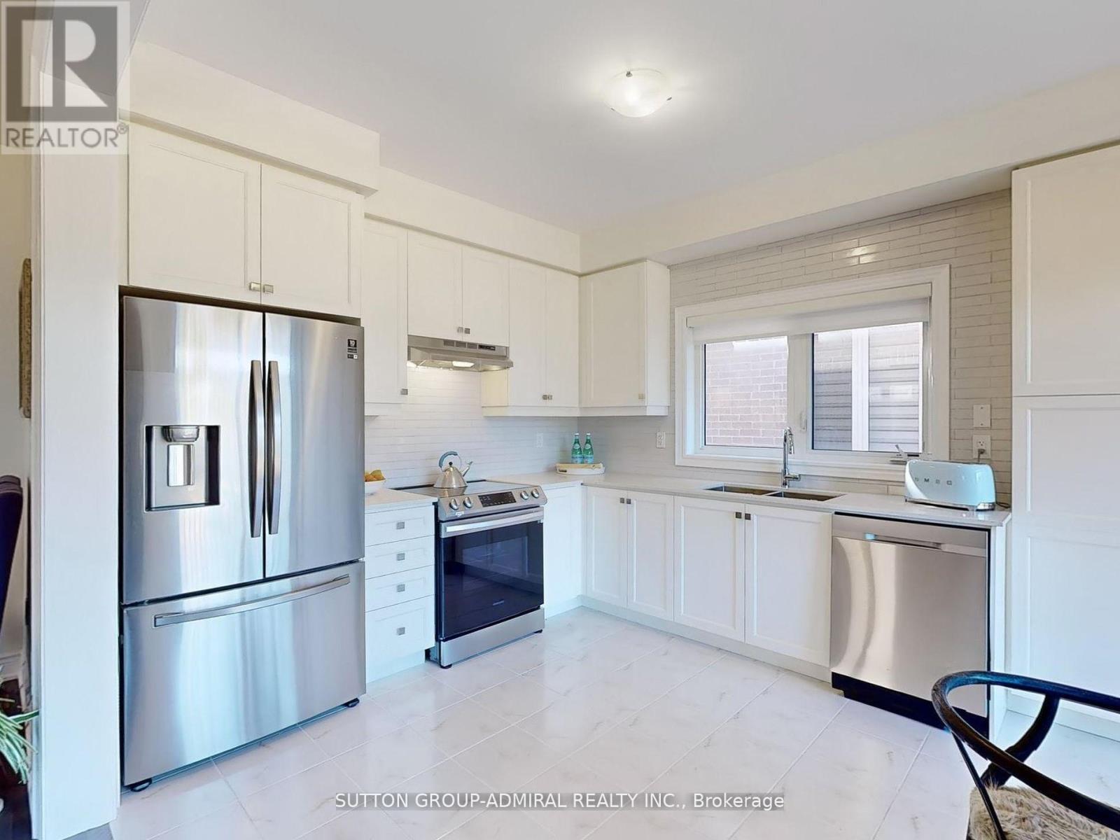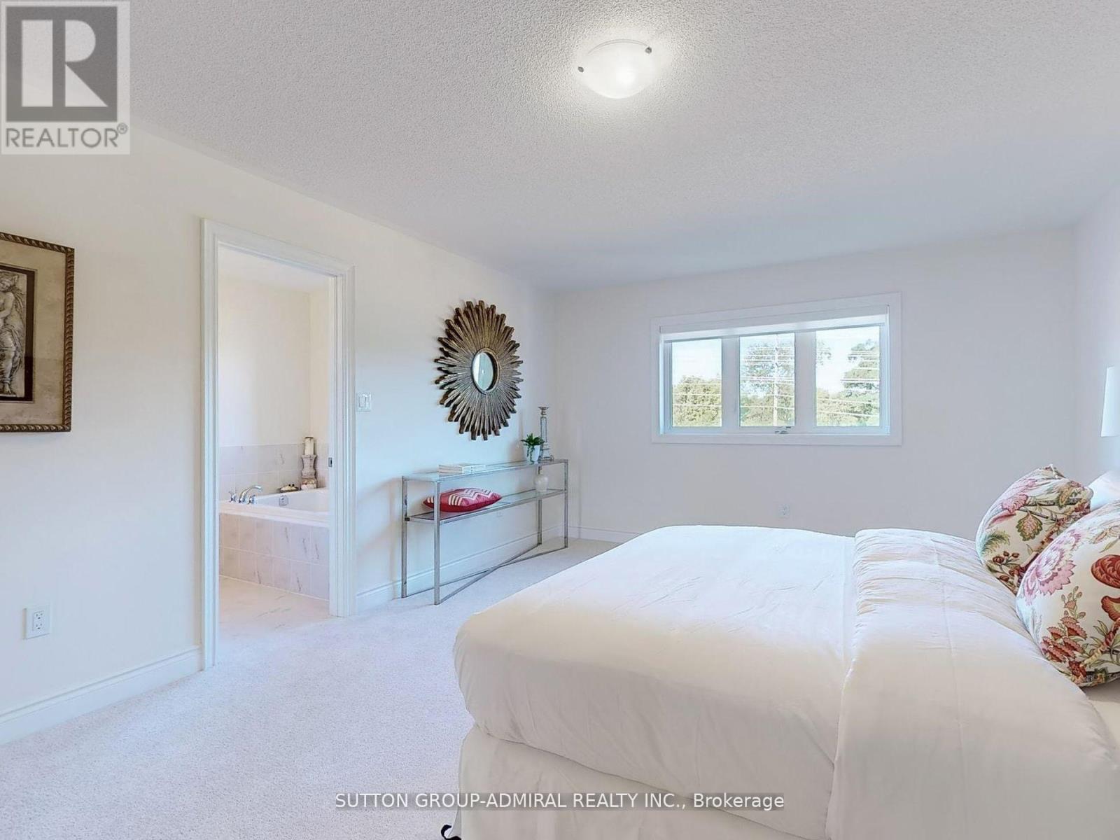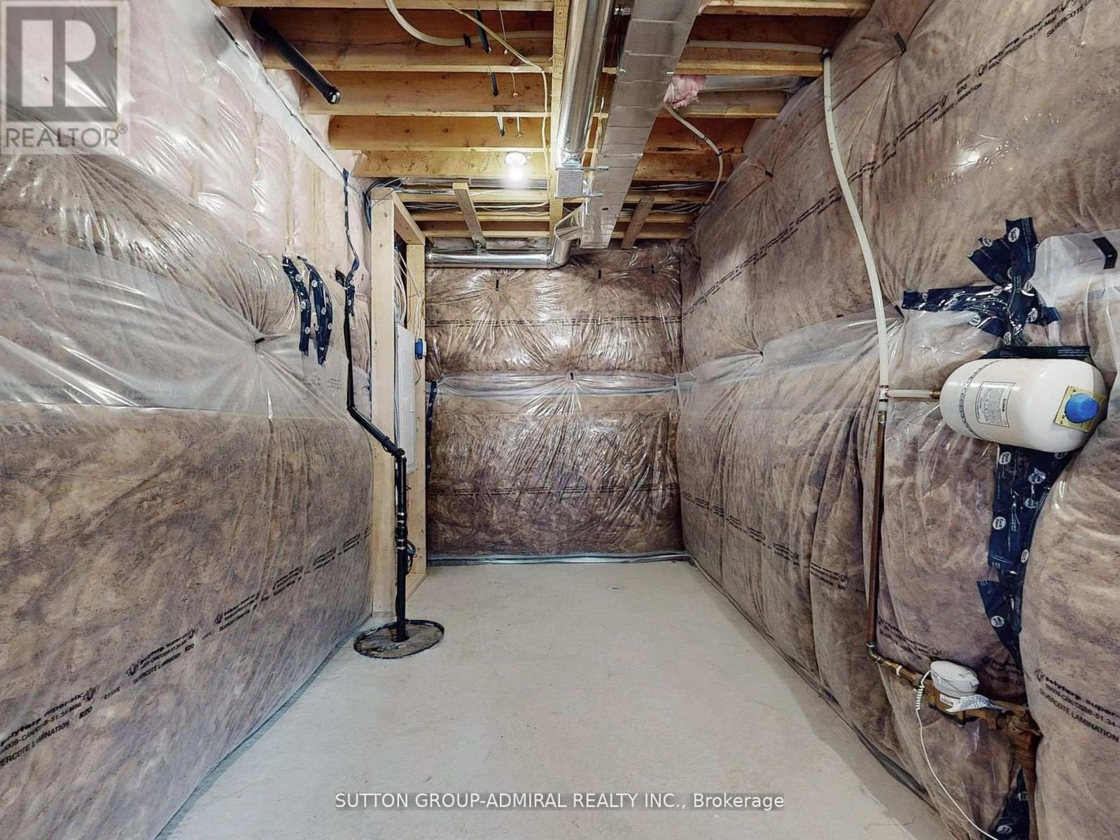169 Muirfield Drive Barrie, Ontario L4N 5S4
$949,111
LOOK NO FURTHER - NEW HOME, with Tarion WARRANTY Light Filled open concept 3 Bed, 3 Bath Home minutes from local beaches, restaurants & shopping. Kitchen features Caeserstone countertop, New S/S appliances, additional storage & a walk out deck. Primary bedroom features a large walk in closet & 4 pc en suite with spacious closets throughout. Walk out basement with tall ceilings, large window & sliding door to your backyard, with ample space (34 x 151 ft lot) to create your dream outdoor oasis.. A wonderful home to build memories & entertain with ease and now a BRAND NEW PRIVACY FENCE W/ gate just installed. Must see. (id:48303)
Property Details
| MLS® Number | S9372474 |
| Property Type | Single Family |
| Community Name | Ardagh |
| ParkingSpaceTotal | 4 |
Building
| BathroomTotal | 3 |
| BedroomsAboveGround | 3 |
| BedroomsTotal | 3 |
| Appliances | Dishwasher, Dryer, Refrigerator, Stove, Washer |
| BasementDevelopment | Unfinished |
| BasementFeatures | Walk Out |
| BasementType | N/a (unfinished) |
| ConstructionStyleAttachment | Detached |
| CoolingType | Central Air Conditioning |
| ExteriorFinish | Brick |
| FireplacePresent | Yes |
| HalfBathTotal | 1 |
| HeatingFuel | Natural Gas |
| HeatingType | Forced Air |
| StoriesTotal | 2 |
| Type | House |
| UtilityWater | Municipal Water |
Parking
| Garage |
Land
| Acreage | No |
| Sewer | Sanitary Sewer |
| SizeDepth | 150 Ft ,11 In |
| SizeFrontage | 34 Ft |
| SizeIrregular | 34 X 150.92 Ft |
| SizeTotalText | 34 X 150.92 Ft |
Rooms
| Level | Type | Length | Width | Dimensions |
|---|---|---|---|---|
| Second Level | Primary Bedroom | 3.96 m | 6.1 m | 3.96 m x 6.1 m |
| Second Level | Bedroom 2 | 3.81 m | 6.1 m | 3.81 m x 6.1 m |
| Second Level | Bedroom 3 | 3.4 m | 4.5 m | 3.4 m x 4.5 m |
| Basement | Other | 7.85 m | 13.34 m | 7.85 m x 13.34 m |
| Ground Level | Kitchen | 3.23 m | 5.28 m | 3.23 m x 5.28 m |
| Ground Level | Dining Room | 3.94 m | 7.39 m | 3.94 m x 7.39 m |
| Ground Level | Living Room | 3.94 m | 7.39 m | 3.94 m x 7.39 m |
| In Between | Laundry Room | 3.2 m | 3 m | 3.2 m x 3 m |
https://www.realtor.ca/real-estate/27479440/169-muirfield-drive-barrie-ardagh-ardagh
Interested?
Contact us for more information
1881 Steeles Ave. W.
Toronto, Ontario M3H 5Y4
1881 Steeles Ave. W.
Toronto, Ontario M3H 5Y4





































