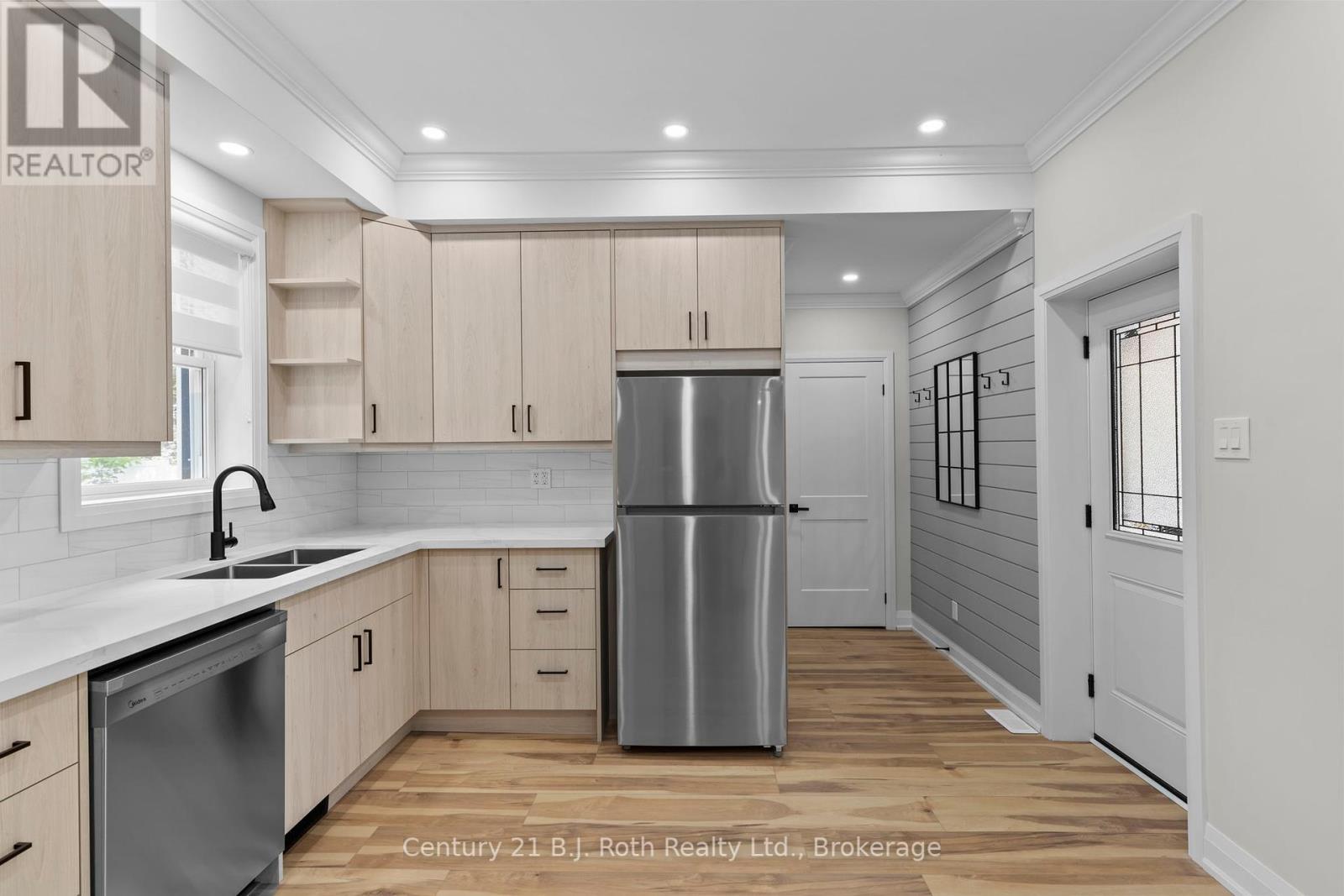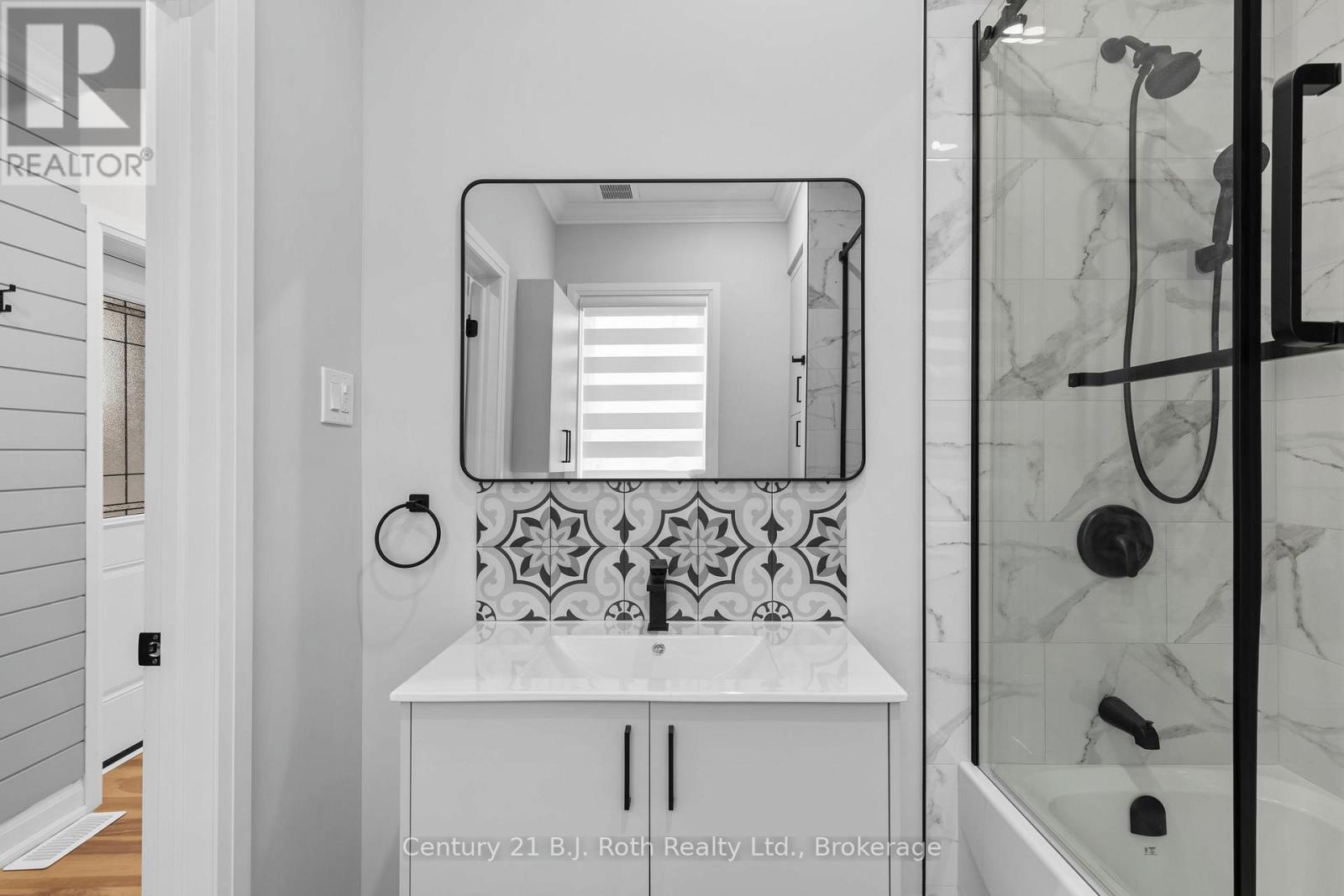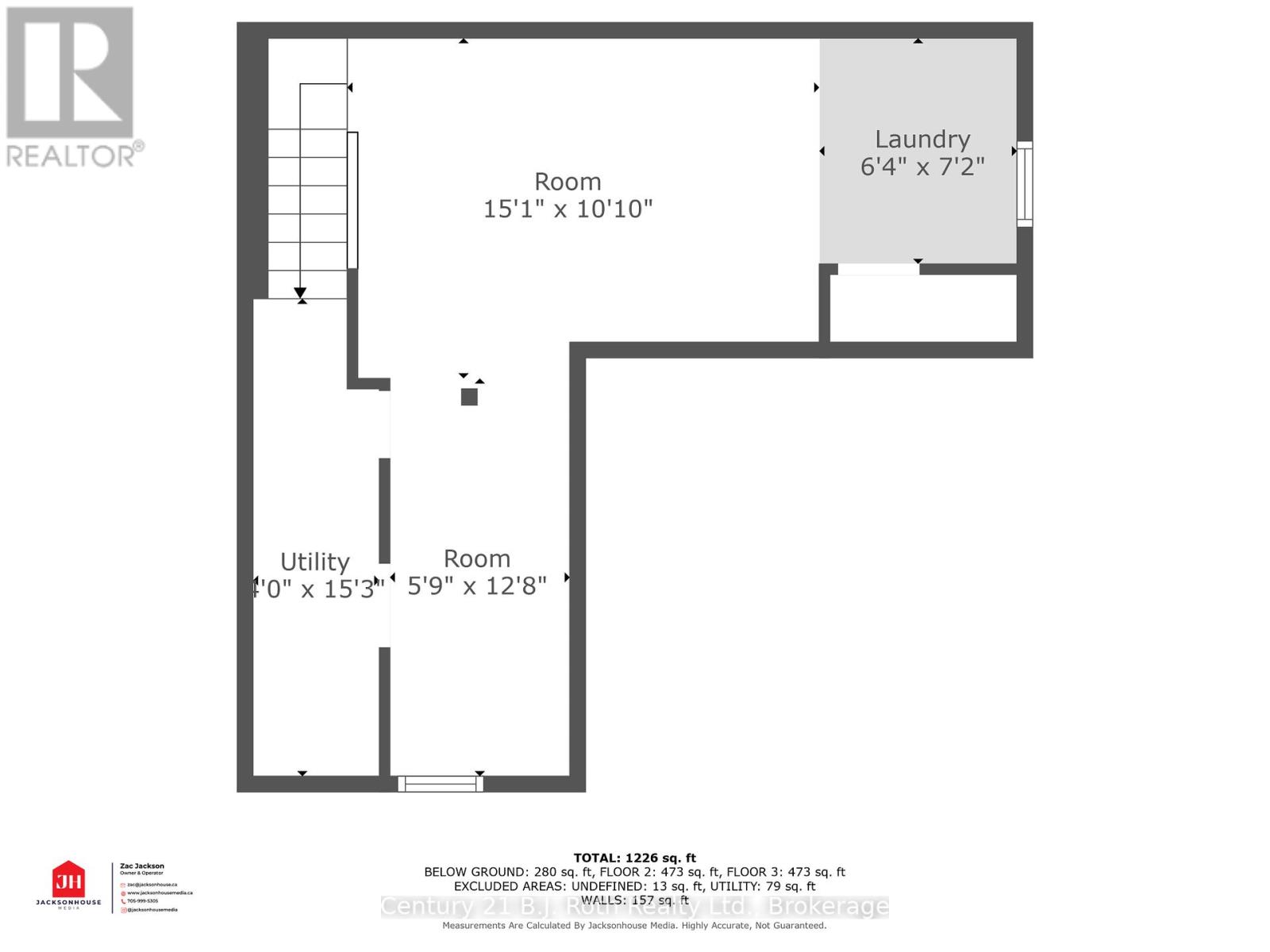17 Douglas Street Orillia, Ontario L3V 5Y3
$590,000
Professionally Renovated & Move-In Ready - Welcome to this beautifully updated 3-bedroom, 2-bath home, ideally located on a spacious lot in the heart of Orillia. Thoughtfully designed with first-time buyers and smart investors in mind, this turnkey property features high-end finishes, new flooring, light fixtures, window treatments, kitchen appliances, plus plenty of natural light throughout. Enjoy the added value of R2 zoning and a large lot offering potential for an accessory dwelling or garden suite. Walk to great schools, the hospital, and downtown Orillia's shops, restaurants, parks, and waterfront trails. Whether you're looking for your first home or wanting to expand your investment portfolio, this home delivers style, function, and location. A rare find you won't want to miss! (id:48303)
Open House
This property has open houses!
1:00 pm
Ends at:3:00 pm
1:00 pm
Ends at:3:00 pm
Property Details
| MLS® Number | S12197549 |
| Property Type | Single Family |
| Community Name | Orillia |
| AmenitiesNearBy | Park, Schools, Hospital |
| Features | Sump Pump |
| ParkingSpaceTotal | 6 |
| Structure | Porch, Patio(s), Shed |
Building
| BathroomTotal | 2 |
| BedroomsAboveGround | 3 |
| BedroomsTotal | 3 |
| Appliances | Water Heater, Dishwasher, Dryer, Stove, Washer, Refrigerator |
| BasementDevelopment | Partially Finished |
| BasementType | N/a (partially Finished) |
| ConstructionStyleAttachment | Detached |
| CoolingType | Central Air Conditioning |
| ExteriorFinish | Aluminum Siding |
| FoundationType | Concrete |
| HeatingFuel | Natural Gas |
| HeatingType | Forced Air |
| StoriesTotal | 2 |
| SizeInterior | 1100 - 1500 Sqft |
| Type | House |
| UtilityWater | Municipal Water |
Parking
| No Garage |
Land
| Acreage | No |
| LandAmenities | Park, Schools, Hospital |
| Sewer | Sanitary Sewer |
| SizeDepth | 151 Ft |
| SizeFrontage | 65 Ft ,1 In |
| SizeIrregular | 65.1 X 151 Ft ; Slight Narrowing At The Back Of Lot |
| SizeTotalText | 65.1 X 151 Ft ; Slight Narrowing At The Back Of Lot |
| ZoningDescription | R2 |
Rooms
| Level | Type | Length | Width | Dimensions |
|---|---|---|---|---|
| Second Level | Primary Bedroom | 3.75 m | 2.95 m | 3.75 m x 2.95 m |
| Second Level | Bathroom | 2.53 m | 1.37 m | 2.53 m x 1.37 m |
| Second Level | Bedroom 2 | 3.38 m | 3.7 m | 3.38 m x 3.7 m |
| Second Level | Bedroom 3 | 2.78 m | 2.47 m | 2.78 m x 2.47 m |
| Lower Level | Laundry Room | 1.95 m | 2.19 m | 1.95 m x 2.19 m |
| Lower Level | Recreational, Games Room | 4.6 m | 3.08 m | 4.6 m x 3.08 m |
| Lower Level | Utility Room | 1.2 m | 4.66 m | 1.2 m x 4.66 m |
| Main Level | Kitchen | 6.06 m | 3.72 m | 6.06 m x 3.72 m |
| Main Level | Living Room | 3.38 m | 3.93 m | 3.38 m x 3.93 m |
| Main Level | Bathroom | 2.1 m | 2.35 m | 2.1 m x 2.35 m |
https://www.realtor.ca/real-estate/28419607/17-douglas-street-orillia-orillia
Interested?
Contact us for more information
450 West St N - Unit B
Orillia, Ontario L3V 5E8





































