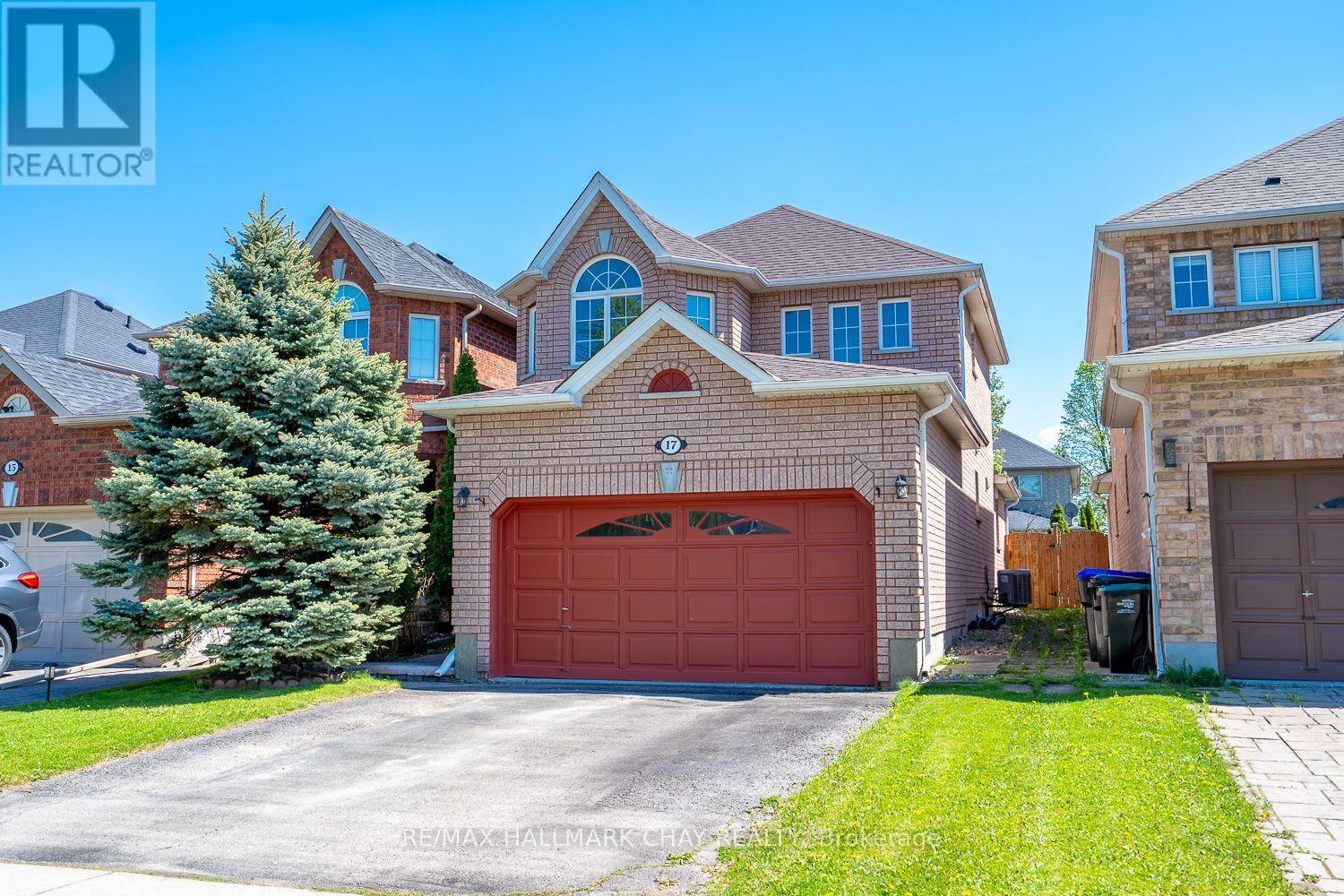17 Henderson Crescent New Tecumseth, Ontario L9R 1Y3
$749,000
ALL BRICK 3 BEDROOM HOME WITH 2 CAR GARAGE ON A QUIET CRESCENT IN ALLISTON'S DESIRABLE WEST END........Double wide driveway for side-by-side parking.......Bright open main floor plan with neutral decor throughout.......W/O to deck from dining room.......Fully fenced backyard with mature trees in every direction, adding character and privacy.......Gas BBQ hookup......Corner gas fireplace in living room.......MBR has walk-in closet.......Lots of cupboards in kitchen.......Walk to shopping, dining, school & park..............Inside access to garage.......Unspoiled basement has laundry, high ceiling and cold cellar.......Roof 2017, central air 2018.......Just minutes to Honda and less than 60 to most GTA locations.......Click "View listing on realtor website" for more info. ** This is a linked property.** (id:48303)
Property Details
| MLS® Number | N12157944 |
| Property Type | Single Family |
| Community Name | Alliston |
| ParkingSpaceTotal | 4 |
Building
| BathroomTotal | 2 |
| BedroomsAboveGround | 3 |
| BedroomsTotal | 3 |
| Amenities | Fireplace(s) |
| Appliances | Water Heater, Dishwasher, Dryer, Stove, Washer, Refrigerator |
| BasementDevelopment | Unfinished |
| BasementType | Full (unfinished) |
| ConstructionStyleAttachment | Detached |
| CoolingType | Central Air Conditioning |
| ExteriorFinish | Brick |
| FireplacePresent | Yes |
| FireplaceTotal | 1 |
| FoundationType | Poured Concrete |
| HalfBathTotal | 1 |
| HeatingFuel | Natural Gas |
| HeatingType | Forced Air |
| StoriesTotal | 2 |
| SizeInterior | 1100 - 1500 Sqft |
| Type | House |
| UtilityWater | Municipal Water |
Parking
| Attached Garage | |
| Garage |
Land
| Acreage | No |
| Sewer | Sanitary Sewer |
| SizeDepth | 108 Ft ,3 In |
| SizeFrontage | 29 Ft ,6 In |
| SizeIrregular | 29.5 X 108.3 Ft |
| SizeTotalText | 29.5 X 108.3 Ft |
Rooms
| Level | Type | Length | Width | Dimensions |
|---|---|---|---|---|
| Second Level | Bedroom | 4.03 m | 3.04 m | 4.03 m x 3.04 m |
| Second Level | Bedroom 2 | 3.23 m | 3.16 m | 3.23 m x 3.16 m |
| Second Level | Bedroom 3 | 3.26 m | 2.86 m | 3.26 m x 2.86 m |
| Second Level | Bathroom | Measurements not available | ||
| Main Level | Living Room | 4.02 m | 3.22 m | 4.02 m x 3.22 m |
| Main Level | Kitchen | 3.68 m | 3.13 m | 3.68 m x 3.13 m |
| Main Level | Dining Room | 4.52 m | 3.13 m | 4.52 m x 3.13 m |
| Main Level | Bathroom | Measurements not available |
https://www.realtor.ca/real-estate/28333709/17-henderson-crescent-new-tecumseth-alliston-alliston
Interested?
Contact us for more information
20 Victoria St. W. P.o. Box 108
Alliston, Ontario L9R 1T9







































