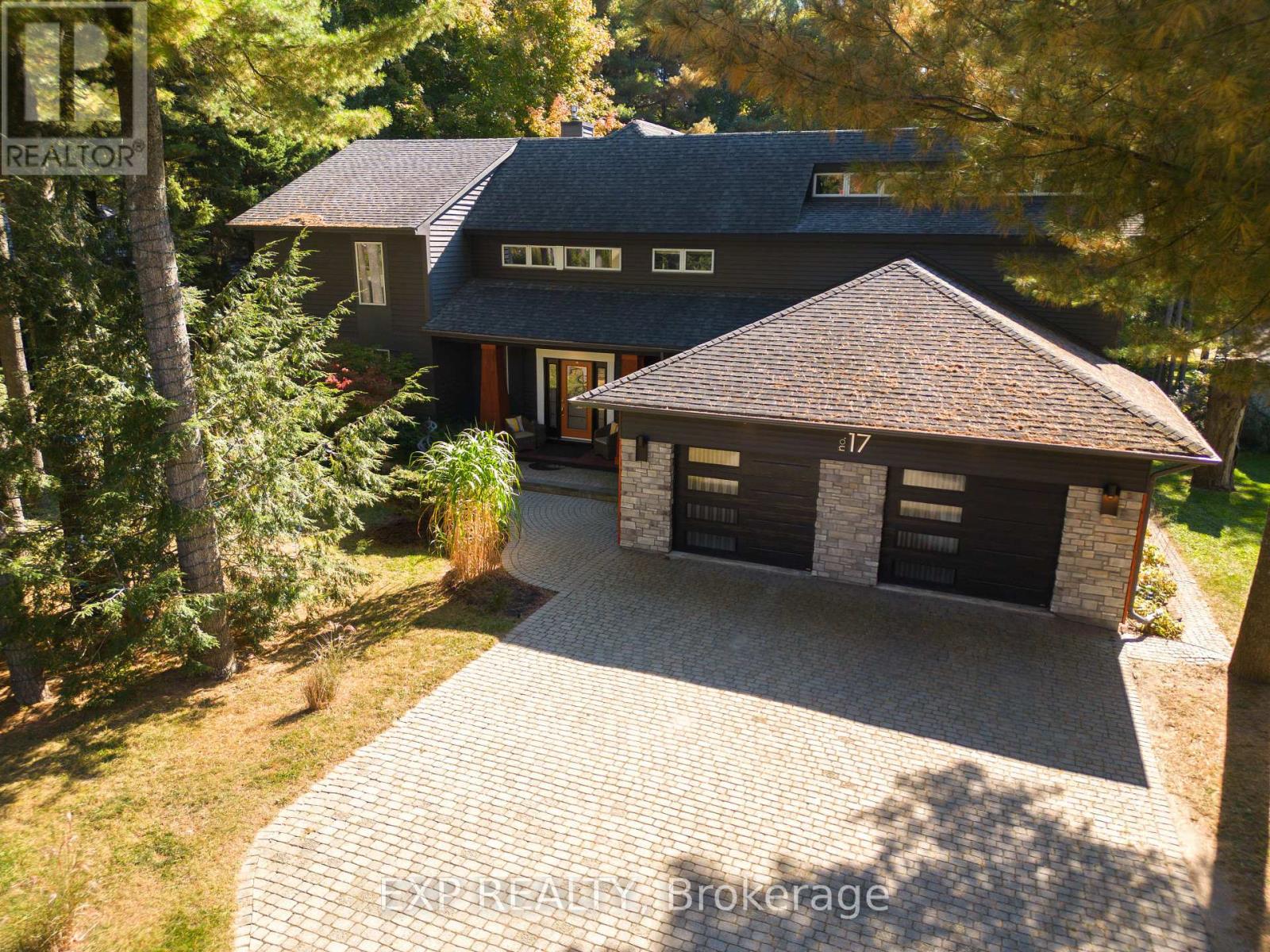7 Bedroom
4 Bathroom
3000 - 3500 sqft
Fireplace
Central Air Conditioning
Forced Air
$1,449,900
Must-See Luxury Home in Prestigious Highland Drive, Horseshoe Valley!Welcome to your dream retreat nestled in the sought-after Highland Drive area of Horseshoe Valley! Situated on a large, private, tree-lined lot, this stunning property offers an unparalleled lifestyle of luxury, tranquility, and natural beauty.Step onto the expansive deck, surrounded by towering trees, and enjoy your own outdoor oasis complete with a custom BBQ serving station and relaxing hot tub perfect for entertaining or unwinding in peace.Inside, soaring cathedral ceilings and a wall of windows flood the home with natural light and panoramic views of the lush backyard. The open-concept main floor features brand-new modern hardwood flooring, a gourmet kitchen, and beautifully updated bathrooms.Downstairs, enjoy your own private theatre/bar room the ultimate space for entertaining along with a guest bedroom, office, and a massive utility room ideal for hobbies or storage. The elegant primary suite offers a luxurious ensuite and its own walkout to the hot tub for that spa-like experience every day.Located just minutes from skiing, golf, hiking/biking trails, a sports park with tennis and pickleball courts, a childrens playground, and more. This is not just a home its a lifestyle.Dont miss your chance to own in one of Horseshoe Valleys most prestigious pockets. Homes like this rarely come available. Book your private tour today! (id:48303)
Property Details
|
MLS® Number
|
S12238505 |
|
Property Type
|
Single Family |
|
Community Name
|
Horseshoe Valley |
|
CommunityFeatures
|
School Bus |
|
Features
|
Level Lot, Wooded Area, Irregular Lot Size, Dry, Level, Sump Pump |
|
ParkingSpaceTotal
|
6 |
Building
|
BathroomTotal
|
4 |
|
BedroomsAboveGround
|
5 |
|
BedroomsBelowGround
|
2 |
|
BedroomsTotal
|
7 |
|
Age
|
31 To 50 Years |
|
Amenities
|
Fireplace(s) |
|
Appliances
|
Water Meter, Garage Door Opener Remote(s), Central Vacuum, Water Heater, All |
|
BasementDevelopment
|
Finished |
|
BasementType
|
Full (finished) |
|
ConstructionStyleAttachment
|
Detached |
|
CoolingType
|
Central Air Conditioning |
|
ExteriorFinish
|
Stucco, Wood |
|
FireplacePresent
|
Yes |
|
FireplaceTotal
|
2 |
|
FlooringType
|
Hardwood |
|
FoundationType
|
Poured Concrete |
|
HalfBathTotal
|
1 |
|
HeatingFuel
|
Natural Gas |
|
HeatingType
|
Forced Air |
|
StoriesTotal
|
2 |
|
SizeInterior
|
3000 - 3500 Sqft |
|
Type
|
House |
|
UtilityWater
|
Municipal Water |
Parking
Land
|
Acreage
|
No |
|
Sewer
|
Septic System |
|
SizeDepth
|
170 Ft |
|
SizeFrontage
|
125 Ft |
|
SizeIrregular
|
125 X 170 Ft ; 151.43 X73.19 X 52.71 X 170.65 X 77.26 |
|
SizeTotalText
|
125 X 170 Ft ; 151.43 X73.19 X 52.71 X 170.65 X 77.26|1/2 - 1.99 Acres |
|
ZoningDescription
|
Residential |
Rooms
| Level |
Type |
Length |
Width |
Dimensions |
|
Second Level |
Loft |
3.56 m |
3.53 m |
3.56 m x 3.53 m |
|
Second Level |
Bathroom |
3.18 m |
2.54 m |
3.18 m x 2.54 m |
|
Second Level |
Bedroom 2 |
6.81 m |
3.23 m |
6.81 m x 3.23 m |
|
Second Level |
Bedroom 3 |
3.94 m |
6.05 m |
3.94 m x 6.05 m |
|
Basement |
Family Room |
7.72 m |
5.21 m |
7.72 m x 5.21 m |
|
Main Level |
Great Room |
8.2357 m |
7.01 m |
8.2357 m x 7.01 m |
|
Main Level |
Kitchen |
5.72 m |
4.24 m |
5.72 m x 4.24 m |
|
Main Level |
Laundry Room |
4.14 m |
1.9 m |
4.14 m x 1.9 m |
|
Main Level |
Mud Room |
2.69 m |
1.52 m |
2.69 m x 1.52 m |
|
Main Level |
Bathroom |
4.14 m |
2.39 m |
4.14 m x 2.39 m |
|
Main Level |
Bathroom |
1.73 m |
1.5 m |
1.73 m x 1.5 m |
|
Main Level |
Primary Bedroom |
4.7 m |
4.5 m |
4.7 m x 4.5 m |
Utilities
|
Cable
|
Installed |
|
Electricity
|
Installed |
https://www.realtor.ca/real-estate/28506109/17-highland-drive-oro-medonte-horseshoe-valley-horseshoe-valley














































