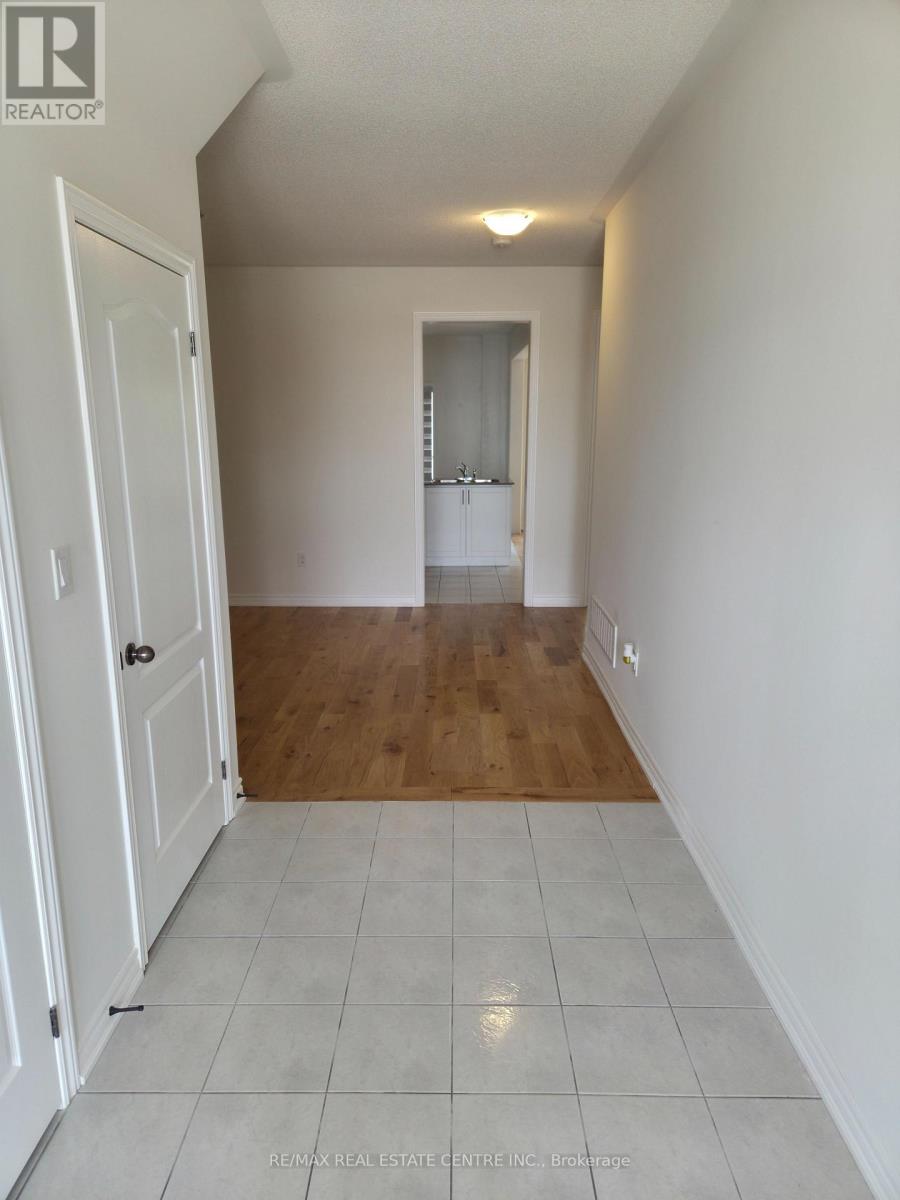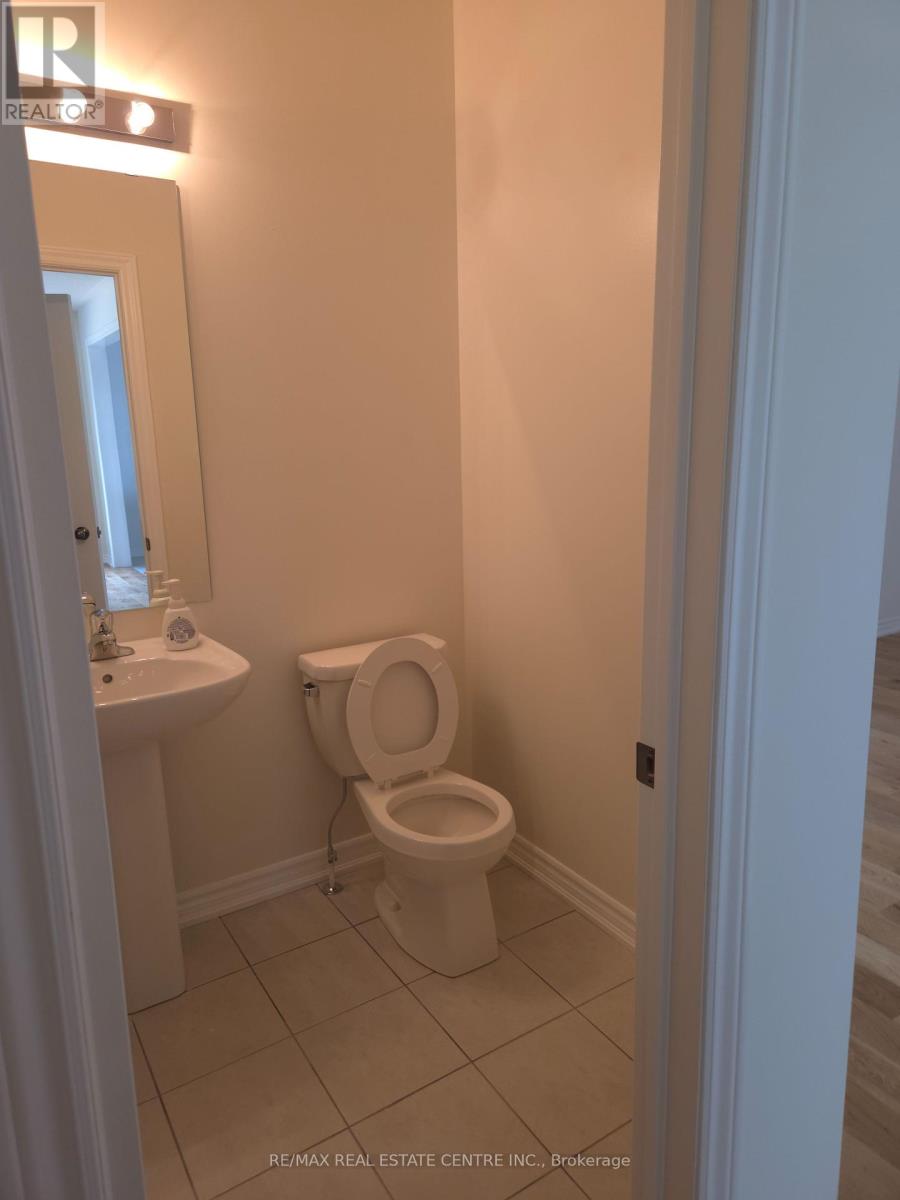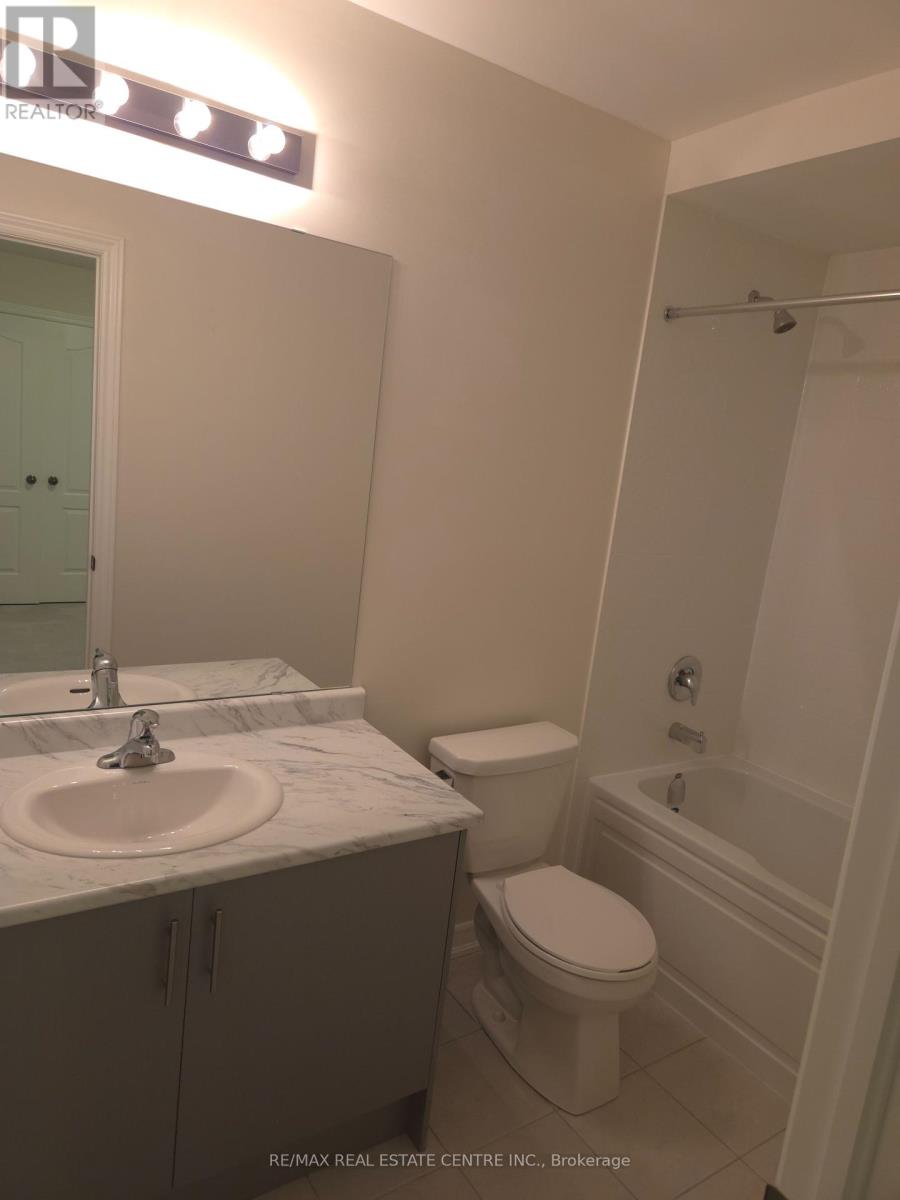17 Lawrence D. Pridham Avenue New Tecumseth, Ontario L9R 0X1
$2,900 Monthly
Beautiful Never Lived In 4 Bedroom Detached Home Located In The Cozy Community Of Alliston! Boasting Over 2100sqft, This Home Features An Open Concept Layout With 9' Ceilings. Bright & Spacious Kitchen Opens To The Great Room And Breakfast Area. Seperate Great & Dining Rooms. Hardwood Floors Throughout Main. Ensuite Laundry On Main Floor Opens To Single Car Garage. 4 Good Sized Bedroom With Ample Closet Space. Ensuite Bathroom Access To All Bedrooms. Additional Study Area Ideal For Home Office Or Childs Play Area. No Homes In Front Or Back! Family Friendly Neighbourhood Neearby to Schools, Shopping, Parks & Only 15 Minutes To Highway 400. Steps From Nottawasaga Resort & Golfclub Community! (id:48303)
Property Details
| MLS® Number | N12196532 |
| Property Type | Single Family |
| Community Name | Rural New Tecumseth |
| AmenitiesNearBy | Park |
| Features | Conservation/green Belt |
| ParkingSpaceTotal | 3 |
Building
| BathroomTotal | 4 |
| BedroomsAboveGround | 4 |
| BedroomsTotal | 4 |
| Age | 0 To 5 Years |
| Appliances | Blinds, Dishwasher, Dryer, Hood Fan, Stove, Washer, Refrigerator |
| BasementDevelopment | Unfinished |
| BasementType | Full (unfinished) |
| ConstructionStyleAttachment | Detached |
| ExteriorFinish | Brick, Stone |
| FlooringType | Ceramic, Hardwood, Carpeted |
| FoundationType | Concrete |
| HalfBathTotal | 1 |
| HeatingFuel | Natural Gas |
| HeatingType | Forced Air |
| StoriesTotal | 3 |
| SizeInterior | 2000 - 2500 Sqft |
| Type | House |
| UtilityWater | Municipal Water |
Parking
| Attached Garage | |
| Garage |
Land
| Acreage | No |
| LandAmenities | Park |
| Sewer | Sanitary Sewer |
| SizeDepth | 104 Ft ,9 In |
| SizeFrontage | 33 Ft ,1 In |
| SizeIrregular | 33.1 X 104.8 Ft |
| SizeTotalText | 33.1 X 104.8 Ft |
Rooms
| Level | Type | Length | Width | Dimensions |
|---|---|---|---|---|
| Second Level | Primary Bedroom | 4.27 m | 3.66 m | 4.27 m x 3.66 m |
| Second Level | Bedroom 2 | 2.83 m | 3.05 m | 2.83 m x 3.05 m |
| Second Level | Bedroom 3 | 2.83 m | 3.05 m | 2.83 m x 3.05 m |
| Second Level | Bedroom 4 | 2.87 m | 3.14 m | 2.87 m x 3.14 m |
| Second Level | Study | Measurements not available | ||
| Main Level | Kitchen | 3.66 m | 2.74 m | 3.66 m x 2.74 m |
| Main Level | Eating Area | 3.66 m | 2.74 m | 3.66 m x 2.74 m |
| Main Level | Great Room | 3.93 m | 4.88 m | 3.93 m x 4.88 m |
| Main Level | Dining Room | 3.84 m | 3.39 m | 3.84 m x 3.39 m |
| Main Level | Laundry Room | Measurements not available |
Utilities
| Cable | Available |
| Electricity | Available |
| Sewer | Available |
Interested?
Contact us for more information
2120 North Park Dr #215a
Brampton, Ontario L6S 0C9





















