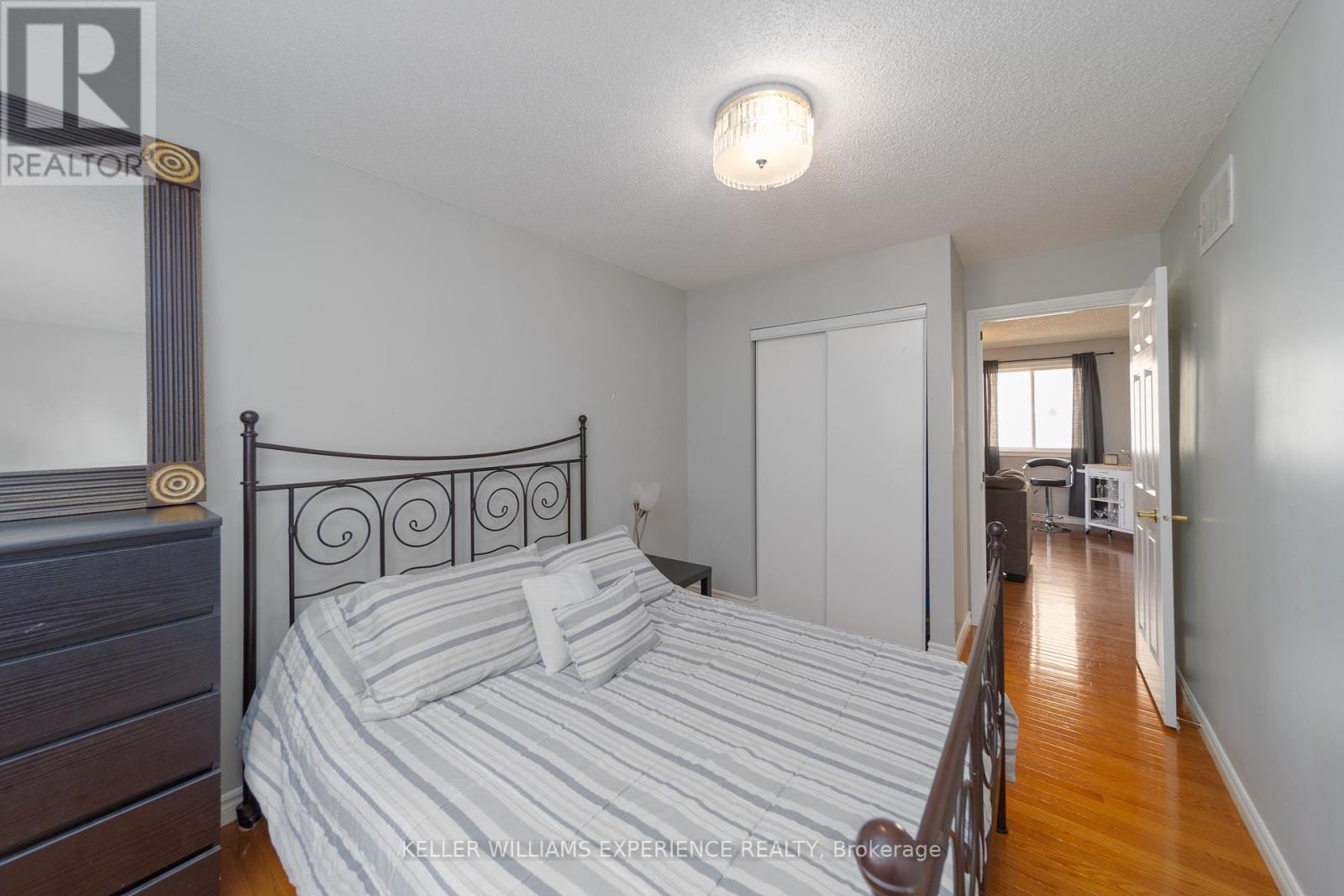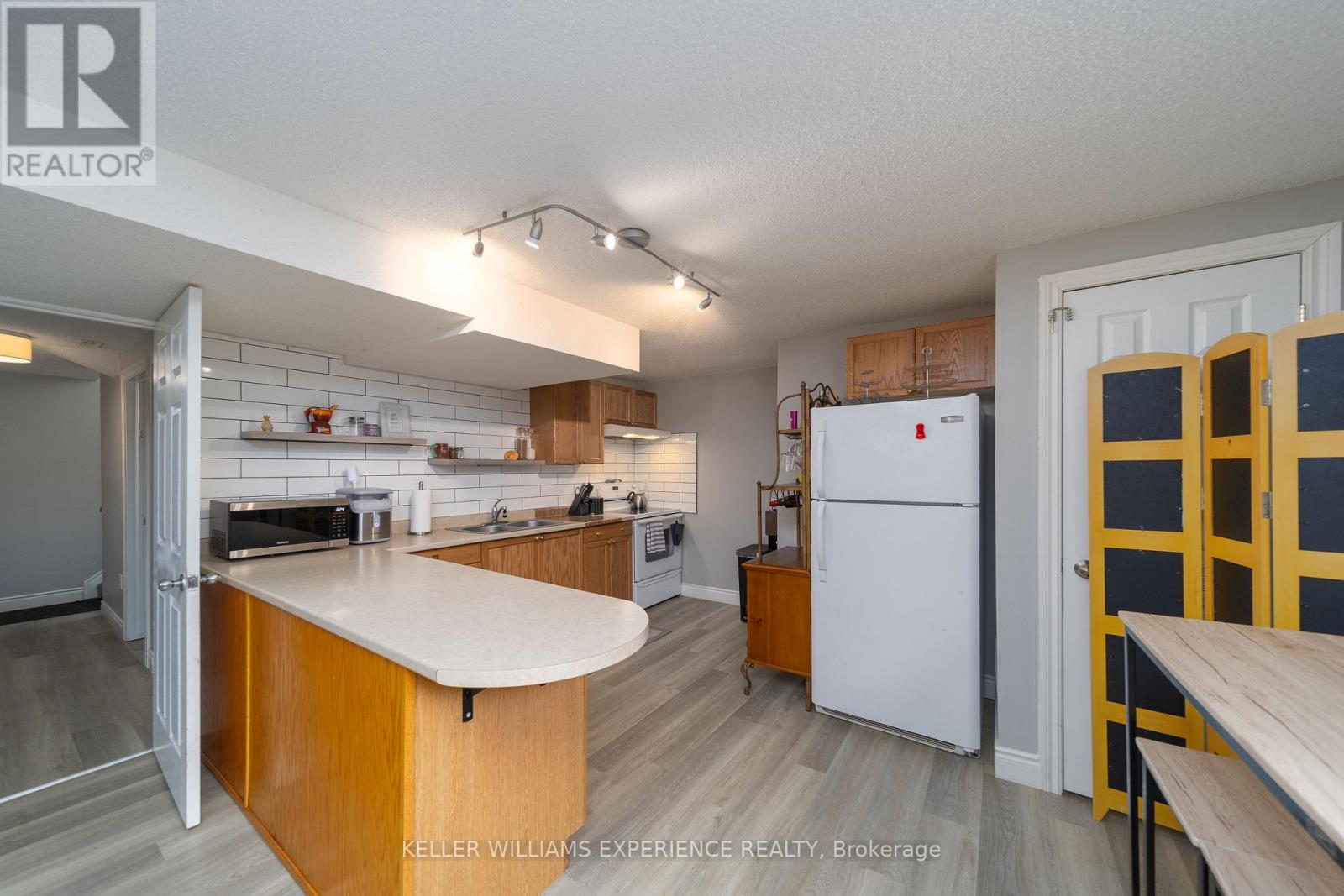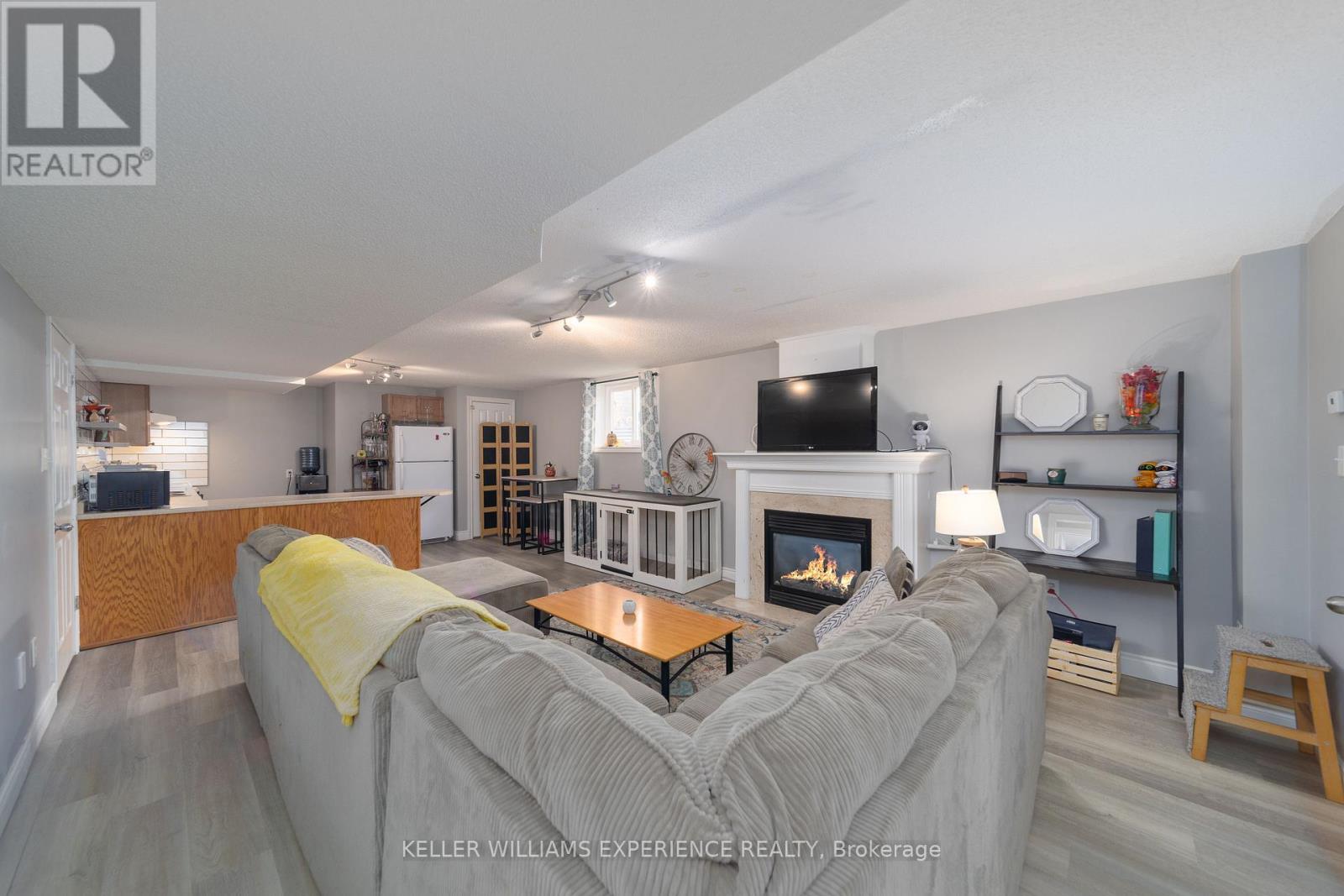17 Michelle Drive Barrie (Painswick South), Ontario L4N 5Y1
$849,900
**OPEN HOUSE SUN OCT 27TH 1-3PM**Stunning Detached All-Brick Raised Bungalow With 6 Bedrooms And An In-Law Suite With A Separate Entrance. 2 Full Kitchens And 2 Washer/Dryers. This Versatile Home Features 3 Spacious Bedrooms And 2 Full Baths On The Main Level, Perfect For Comfortable Family Living. The Open-Concept Kitchen Flows Seamlessly Into The Dining And Living Areas, Creating An Inviting Space For Gatherings. The Lower Level Offers A Beautifully Designed In-Law Suite With A Separate Entrance, Providing Excellent Potential For Extended Family. This Level Includes 3 Additional Generous Bedrooms With Large Windows That Provide Plenty Of Light, A Beautiful Gas Fireplace To Keep You Warm Year Round, A Full Kitchen, And A 4-Piece Bath. Totaling This As An Impressive 6 Bedroom Home. There Are 2 Washers And Dryers For Both Levels, Completing The Full 2 Level Separate Living. Enjoy The Expansive Backyard, Ideal For Outdoor Entertaining Or Family Play. With 6 Parking Spaces, There's Plenty Of Room For Guests. Accessible to New Public Transportation, Minutes To Highway 400, And Close To Park Place Amenities. (id:48303)
Property Details
| MLS® Number | S9507759 |
| Property Type | Single Family |
| Community Name | Painswick South |
| Parking Space Total | 6 |
Building
| Bathroom Total | 3 |
| Bedrooms Above Ground | 3 |
| Bedrooms Below Ground | 3 |
| Bedrooms Total | 6 |
| Appliances | Water Heater, Dryer, Microwave, Refrigerator, Stove, Washer |
| Architectural Style | Bungalow |
| Basement Development | Finished |
| Basement Features | Separate Entrance |
| Basement Type | N/a (finished) |
| Construction Style Attachment | Detached |
| Cooling Type | Central Air Conditioning |
| Exterior Finish | Brick |
| Foundation Type | Brick, Poured Concrete |
| Heating Fuel | Natural Gas |
| Heating Type | Forced Air |
| Stories Total | 1 |
| Type | House |
| Utility Water | Municipal Water |
Parking
| Attached Garage |
Land
| Acreage | No |
| Sewer | Sanitary Sewer |
| Size Depth | 110 Ft ,4 In |
| Size Frontage | 40 Ft ,11 In |
| Size Irregular | 40.94 X 110.4 Ft ; 40.94 Ft X 110.40 Ft |
| Size Total Text | 40.94 X 110.4 Ft ; 40.94 Ft X 110.40 Ft|under 1/2 Acre |
| Zoning Description | Res |
Rooms
| Level | Type | Length | Width | Dimensions |
|---|---|---|---|---|
| Basement | Bathroom | Measurements not available | ||
| Basement | Recreational, Games Room | 5.33 m | 6.19 m | 5.33 m x 6.19 m |
| Basement | Bedroom | 3.35 m | 2.51 m | 3.35 m x 2.51 m |
| Basement | Bedroom | 3.35 m | 3.35 m | 3.35 m x 3.35 m |
| Basement | Bedroom | 3.04 m | 2.48 m | 3.04 m x 2.48 m |
| Main Level | Bathroom | Measurements not available | ||
| Main Level | Eating Area | 3.37 m | 3.42 m | 3.37 m x 3.42 m |
| Main Level | Primary Bedroom | 3.81 m | 3.98 m | 3.81 m x 3.98 m |
| Main Level | Kitchen | 3.35 m | 2.74 m | 3.35 m x 2.74 m |
| Main Level | Bedroom | 2.87 m | 2.74 m | 2.87 m x 2.74 m |
| Main Level | Bedroom | 2.81 m | 3.4 m | 2.81 m x 3.4 m |
| Main Level | Great Room | 5.33 m | 6.19 m | 5.33 m x 6.19 m |
https://www.realtor.ca/real-estate/27573220/17-michelle-drive-barrie-painswick-south-painswick-south
Interested?
Contact us for more information
516 Bryne Drive, Unit I, 105898
Barrie, Ontario L4N 9P6
(705) 720-2200
(705) 733-2200
516 Bryne Drive, Unit I, 105898
Barrie, Ontario L4N 9P6
(705) 720-2200
(705) 733-2200





























