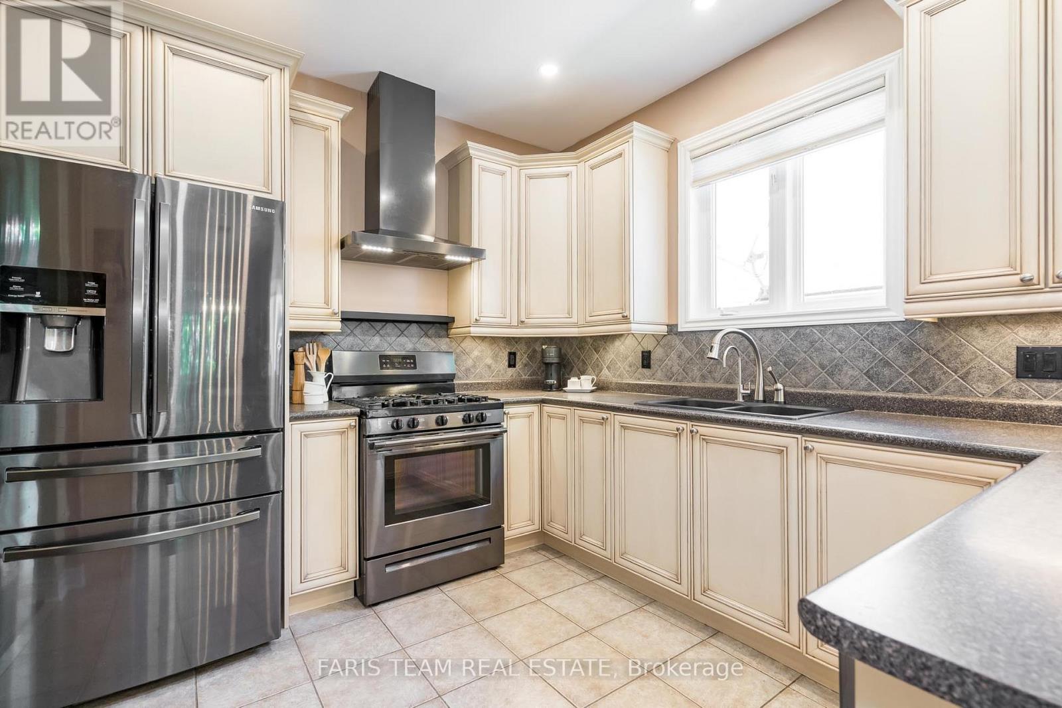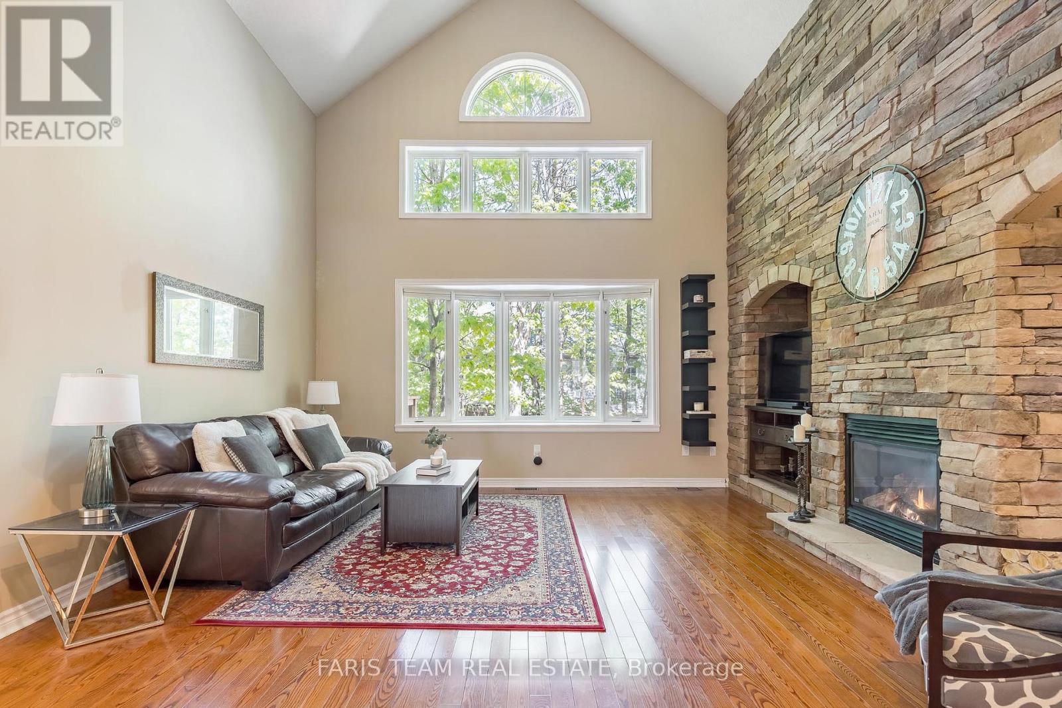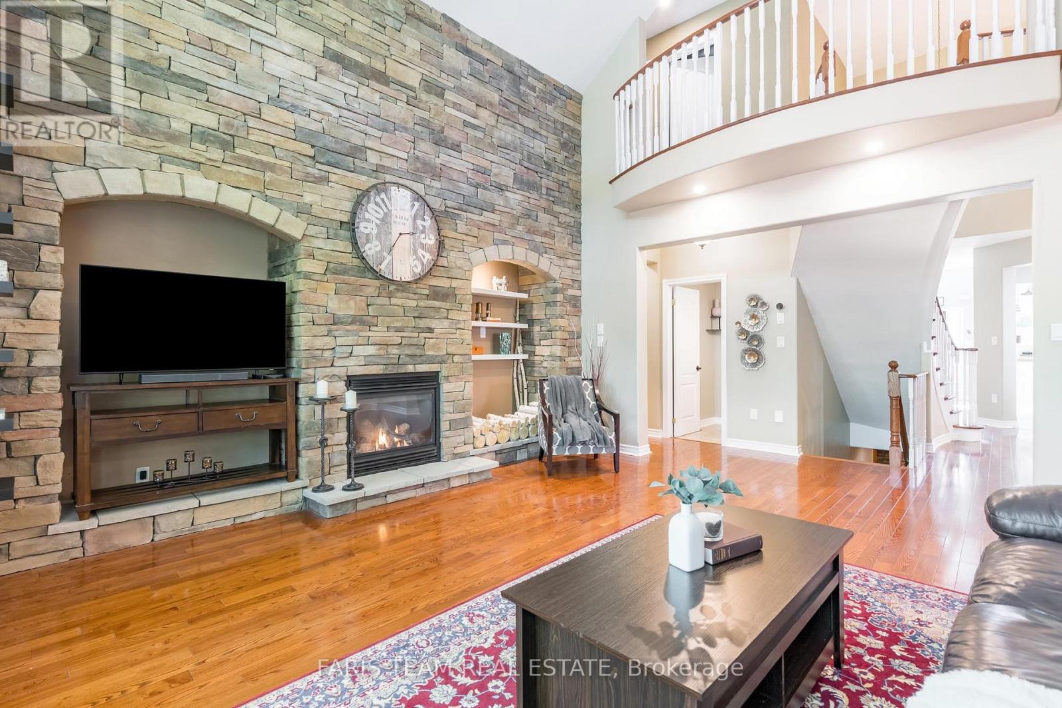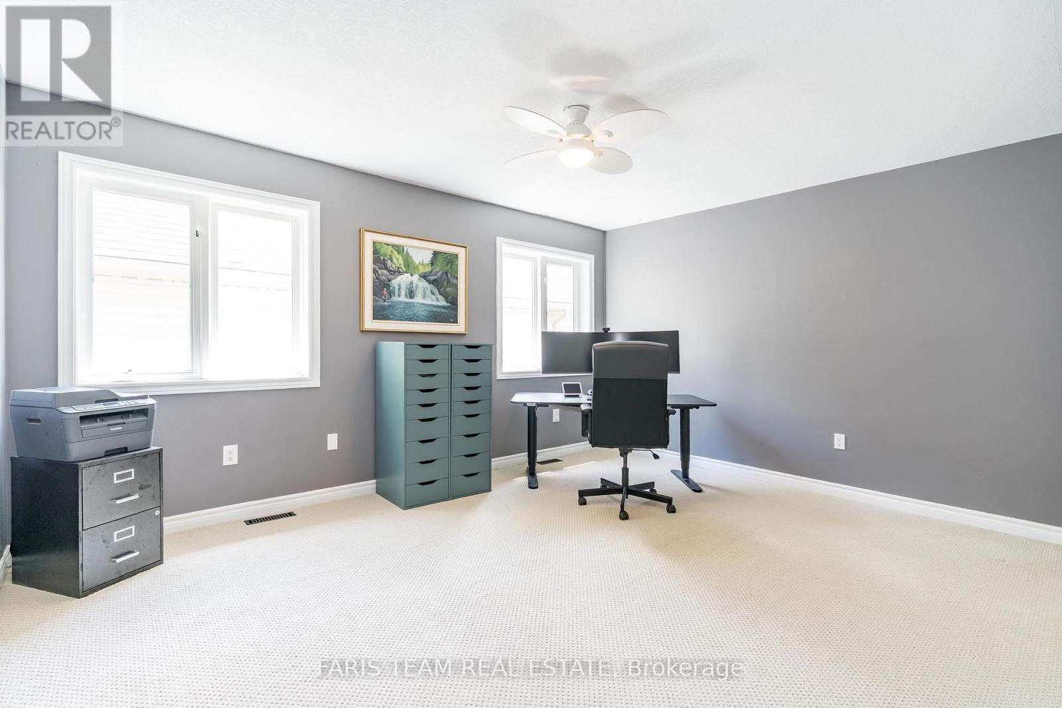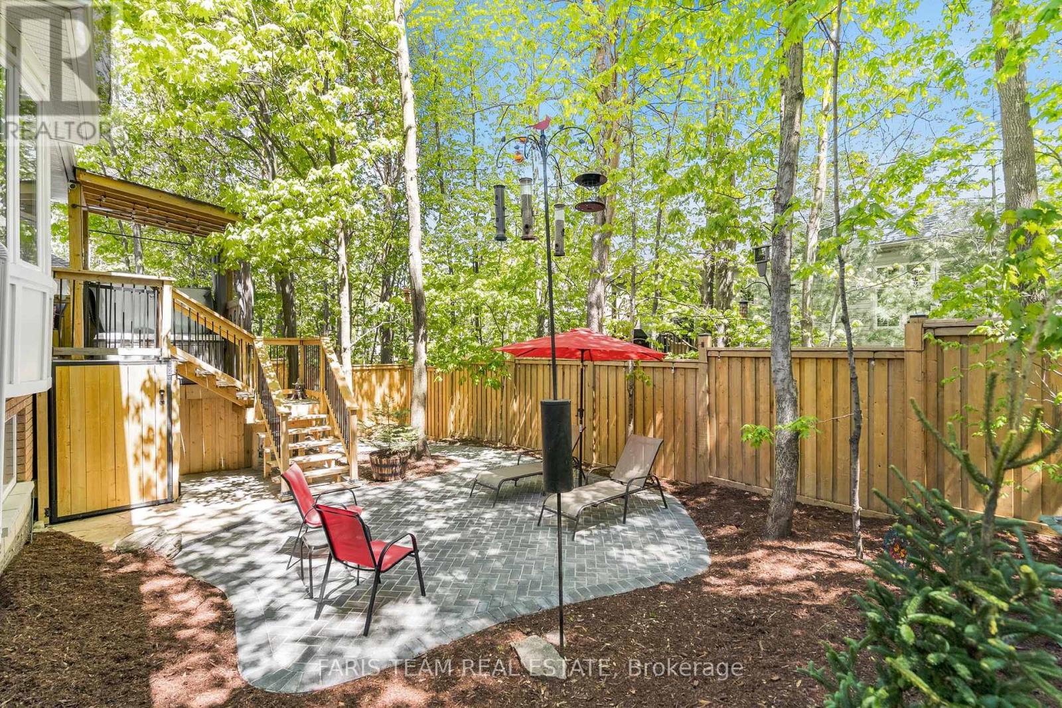17 Oakmont Avenue Oro-Medonte, Ontario L0L 2L0
$1,049,900
Top 5 Reasons You Will Love This Home: 1) Exquisite contemporary home spanning over 3,300 square feet of impeccably finished living space, nestled in the highly desirable Horseshoe Valley/Craighurst area, an ideal retreat for year-round leisure and adventure 2) Impressive great room with a soaring vaulted ceiling, floor-to-ceiling cultured stone fireplace, and a breathtaking wall of windows, complemented by 9' ceilings, rich hardwood, and elegant ceramic flooring throughout the main level 3) Chefs dream eat-in kitchen featuring a stylish breakfast bar, seamlessly connecting to a private covered deck, excellent for morning coffee or evening gatherings, alongside a luxurious main level primary suite with an elegant ensuite 4) Upper level hosting two spacious bedrooms with a shared bathroom, while the fully finished basement is an entertainers paradise with a recreation room, wet bar, games area, fourth bedroom, and a 2-piece bath that is easily upgradable to a 3- or 4-piece 5) Backyard oasis designed for entertaining, complete with an interlock patio, upgraded private deck, sunken hot tub, and lush landscaping, with recent upgrades including a brand-new roof (2025) with a transferable 15 year warranty, windows (2025), and more, ensuring worry-free living for years to come. 2,303 above grade sq.ft. plus a finished basement. Visit our website for more detailed information. (id:48303)
Open House
This property has open houses!
1:00 pm
Ends at:3:00 pm
Property Details
| MLS® Number | S12166016 |
| Property Type | Single Family |
| Community Name | Horseshoe Valley |
| AmenitiesNearBy | Park, Schools |
| ParkingSpaceTotal | 4 |
Building
| BathroomTotal | 4 |
| BedroomsAboveGround | 3 |
| BedroomsBelowGround | 1 |
| BedroomsTotal | 4 |
| Age | 16 To 30 Years |
| Amenities | Fireplace(s) |
| Appliances | Central Vacuum, Dishwasher, Dryer, Stove, Water Heater, Washer, Window Coverings, Refrigerator |
| BasementDevelopment | Finished |
| BasementType | Full (finished) |
| ConstructionStyleAttachment | Detached |
| CoolingType | Central Air Conditioning |
| ExteriorFinish | Brick, Vinyl Siding |
| FireplacePresent | Yes |
| FireplaceTotal | 1 |
| FlooringType | Ceramic, Laminate, Hardwood |
| FoundationType | Poured Concrete |
| HalfBathTotal | 2 |
| HeatingFuel | Natural Gas |
| HeatingType | Forced Air |
| StoriesTotal | 2 |
| SizeInterior | 2000 - 2500 Sqft |
| Type | House |
| UtilityWater | Municipal Water |
Parking
| Attached Garage | |
| Garage |
Land
| Acreage | No |
| FenceType | Fenced Yard |
| LandAmenities | Park, Schools |
| Sewer | Sanitary Sewer |
| SizeDepth | 98 Ft ,4 In |
| SizeFrontage | 49 Ft ,2 In |
| SizeIrregular | 49.2 X 98.4 Ft |
| SizeTotalText | 49.2 X 98.4 Ft|under 1/2 Acre |
| ZoningDescription | R1*140 |
Rooms
| Level | Type | Length | Width | Dimensions |
|---|---|---|---|---|
| Second Level | Bedroom | 4.57 m | 3.61 m | 4.57 m x 3.61 m |
| Second Level | Bedroom | 3.87 m | 3.32 m | 3.87 m x 3.32 m |
| Basement | Bedroom | 4.36 m | 3.89 m | 4.36 m x 3.89 m |
| Basement | Recreational, Games Room | 4.89 m | 3.73 m | 4.89 m x 3.73 m |
| Basement | Exercise Room | 5.94 m | 4.63 m | 5.94 m x 4.63 m |
| Main Level | Kitchen | 6.72 m | 2.96 m | 6.72 m x 2.96 m |
| Main Level | Dining Room | 4.05 m | 3.27 m | 4.05 m x 3.27 m |
| Main Level | Living Room | 4.03 m | 2.91 m | 4.03 m x 2.91 m |
| Main Level | Great Room | 5.41 m | 5.07 m | 5.41 m x 5.07 m |
| Main Level | Primary Bedroom | 6.29 m | 3.72 m | 6.29 m x 3.72 m |
| Main Level | Laundry Room | 2.65 m | 2.26 m | 2.65 m x 2.26 m |
Interested?
Contact us for more information
443 Bayview Drive
Barrie, Ontario L4N 8Y2
443 Bayview Drive
Barrie, Ontario L4N 8Y2





