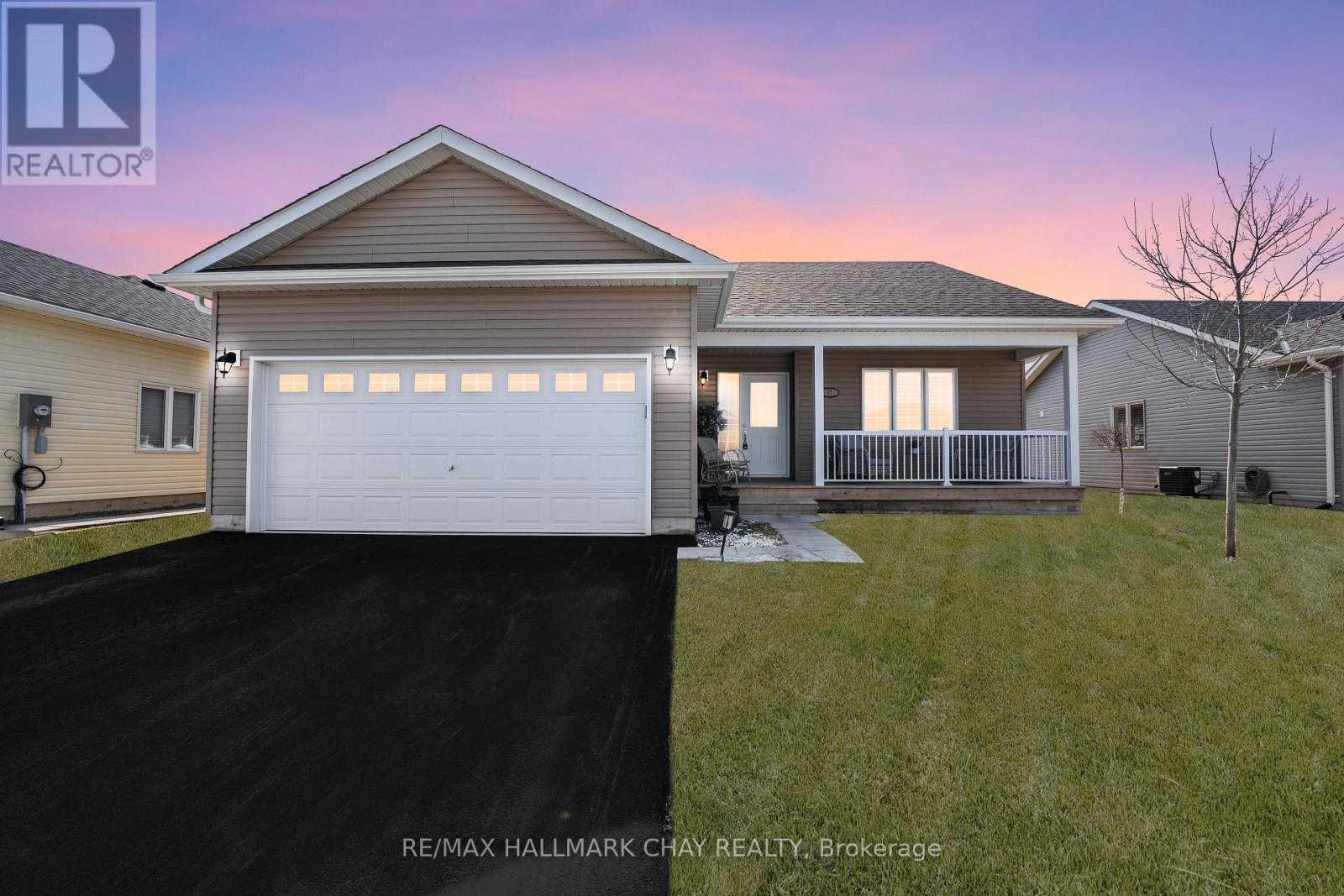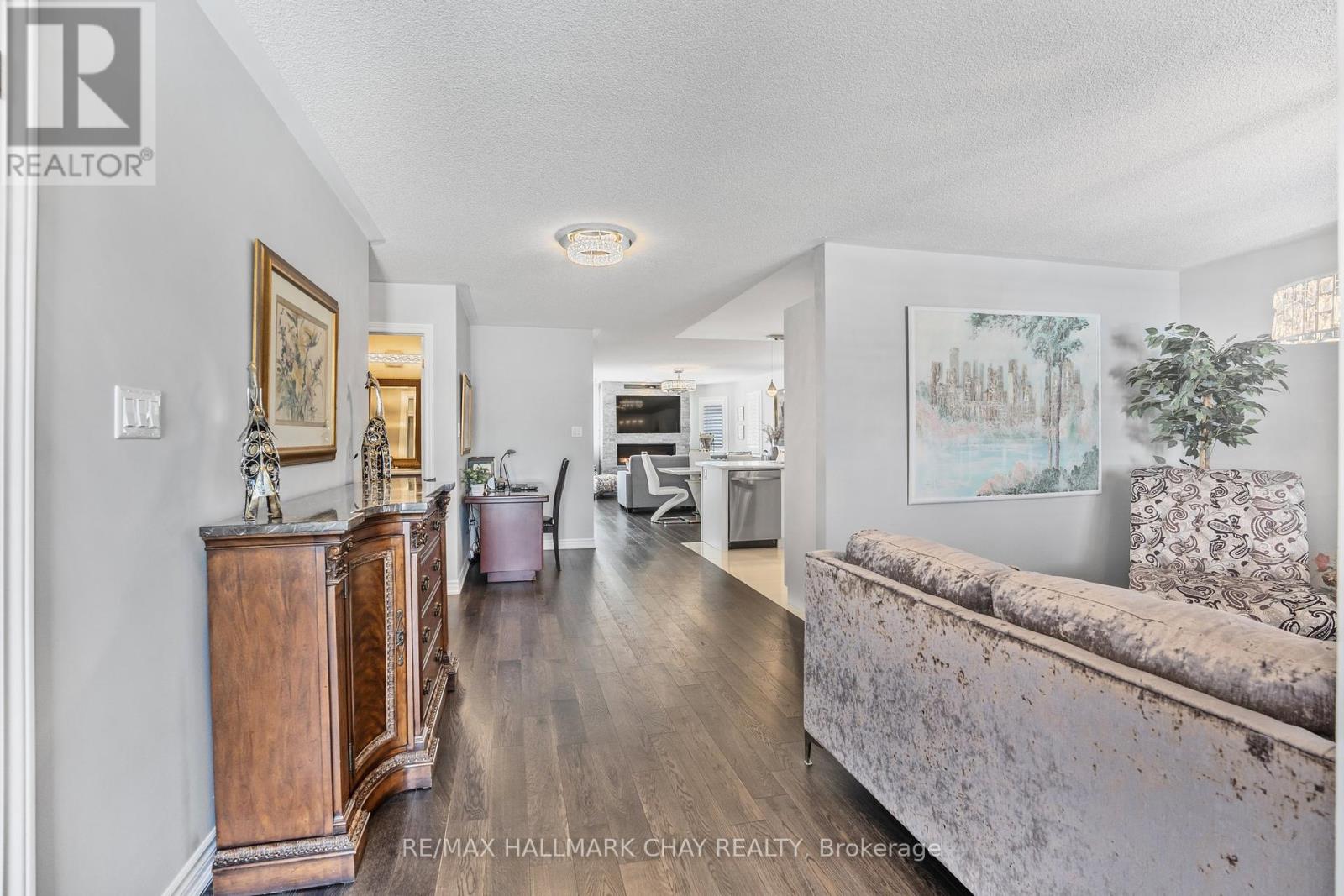17 Sophie Lane S Ramara, Ontario L3V 8J9
$609,000
Welcome To Lake Point Village! A Vibrant Community With Many Activities Such As Game Nights, Book Clubs, Sewing Groups, Dance Parties, & More! Nestled In Great Location, Close To Tons Of Beautiful Beaches, Provincial Parks, Schools, & Just 15 Minutes to Orillia & Casino Rama! This Beautiful Upgraded Bungalow Features A Welcoming Front Porch To Enjoy Mornings. Main Level Boasts Hardwood Flooring Throughout, Upgraded Lighting, California Shutters And 2 Stunning Fireplaces! The dining room features a beautiful propane fireplace, ideal for hosting family and friends. The spacious living room boasts another propane fireplace, complemented by a striking stone feature wall. Pot lights and large windows throughout flood the space with natural light, while a walk-out leads to the backyard. The large, open kitchen is equipped with stainless steel appliances, a double sink, and a combined breakfast bar area. The primary bedroom includes a 3-piece ensuite, a generous walk-in closet, broadloom flooring, and a beautiful ceiling fan. An additional bedroom with hardwood flooring and a 4-piece bathroom complete the space. Outside, the patio offers a perfect spot for relaxing on warm summer days. The 2-car garage provides ample storage and parking, with space for two more vehicles in the driveway. (id:48303)
Property Details
| MLS® Number | S12081360 |
| Property Type | Single Family |
| Community Name | Atherley |
| AmenitiesNearBy | Beach, Hospital, Marina, Schools |
| CommunityFeatures | Community Centre |
| ParkingSpaceTotal | 4 |
| Structure | Porch |
Building
| BathroomTotal | 2 |
| BedroomsAboveGround | 2 |
| BedroomsTotal | 2 |
| Age | 0 To 5 Years |
| Appliances | Garage Door Opener Remote(s), Dishwasher, Hood Fan, Stove, Window Coverings, Refrigerator |
| ArchitecturalStyle | Bungalow |
| BasementType | Crawl Space |
| ConstructionStyleAttachment | Detached |
| CoolingType | Central Air Conditioning |
| ExteriorFinish | Vinyl Siding |
| FireplacePresent | Yes |
| FlooringType | Hardwood, Tile, Vinyl |
| FoundationType | Unknown |
| HeatingFuel | Propane |
| HeatingType | Forced Air |
| StoriesTotal | 1 |
| SizeInterior | 1100 - 1500 Sqft |
| Type | House |
| UtilityWater | Community Water System |
Parking
| Attached Garage | |
| Garage |
Land
| Acreage | No |
| LandAmenities | Beach, Hospital, Marina, Schools |
| SizeDepth | 82 Ft |
| SizeFrontage | 60 Ft |
| SizeIrregular | 60 X 82 Ft |
| SizeTotalText | 60 X 82 Ft|under 1/2 Acre |
Rooms
| Level | Type | Length | Width | Dimensions |
|---|---|---|---|---|
| Main Level | Living Room | 3.98 m | 2.64 m | 3.98 m x 2.64 m |
| Main Level | Kitchen | 2.96 m | 2.98 m | 2.96 m x 2.98 m |
| Main Level | Family Room | 3.96 m | 3.66 m | 3.96 m x 3.66 m |
| Main Level | Primary Bedroom | 3.43 m | 5.85 m | 3.43 m x 5.85 m |
| Main Level | Bedroom 2 | 4.37 m | 3.14 m | 4.37 m x 3.14 m |
| Main Level | Laundry Room | 2.63 m | 1.5 m | 2.63 m x 1.5 m |
| Main Level | Bathroom | 3.01 m | 1.5 m | 3.01 m x 1.5 m |
| Main Level | Bathroom | 1.52 m | 3.13 m | 1.52 m x 3.13 m |
| Main Level | Dining Room | 3.98 m | 2.64 m | 3.98 m x 2.64 m |
Utilities
| Cable | Available |
https://www.realtor.ca/real-estate/28164298/17-sophie-lane-s-ramara-atherley-atherley
Interested?
Contact us for more information
450 Holland St West #4
Bradford, Ontario L3Z 0G1
450 Holland St West #4
Bradford, Ontario L3Z 0G1



















