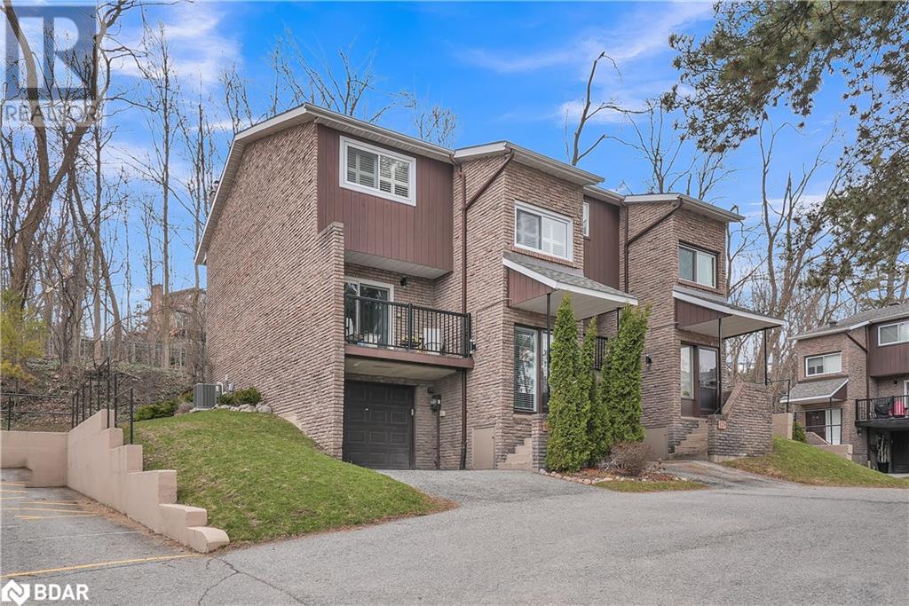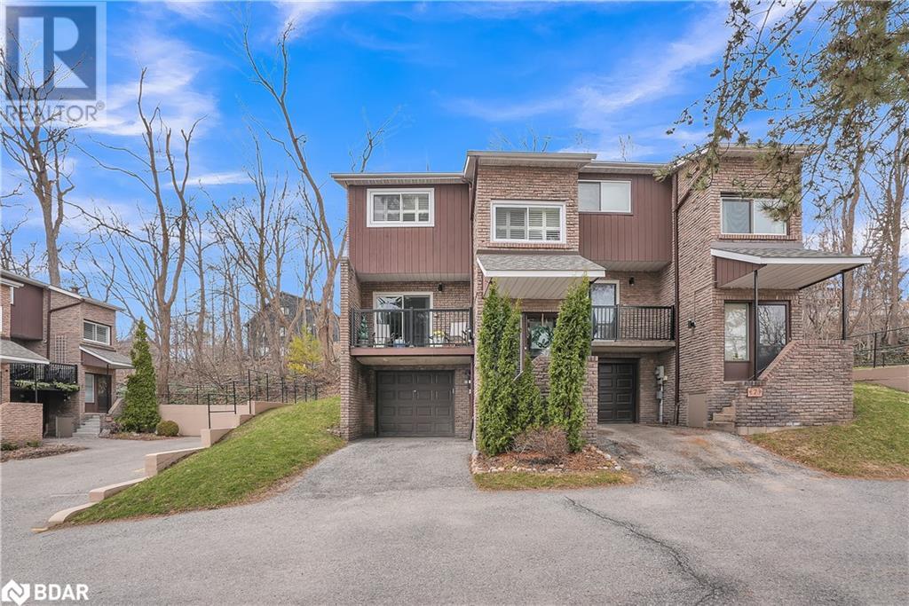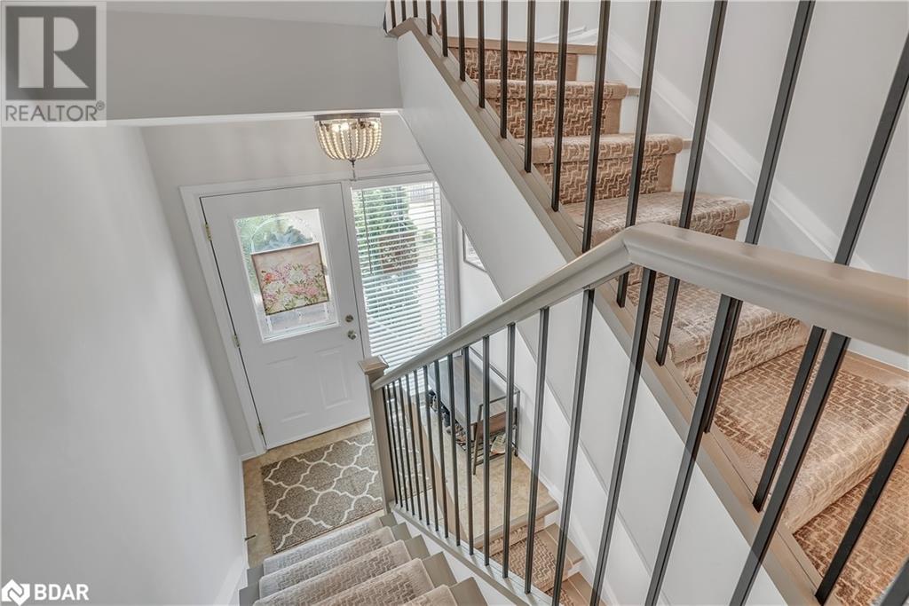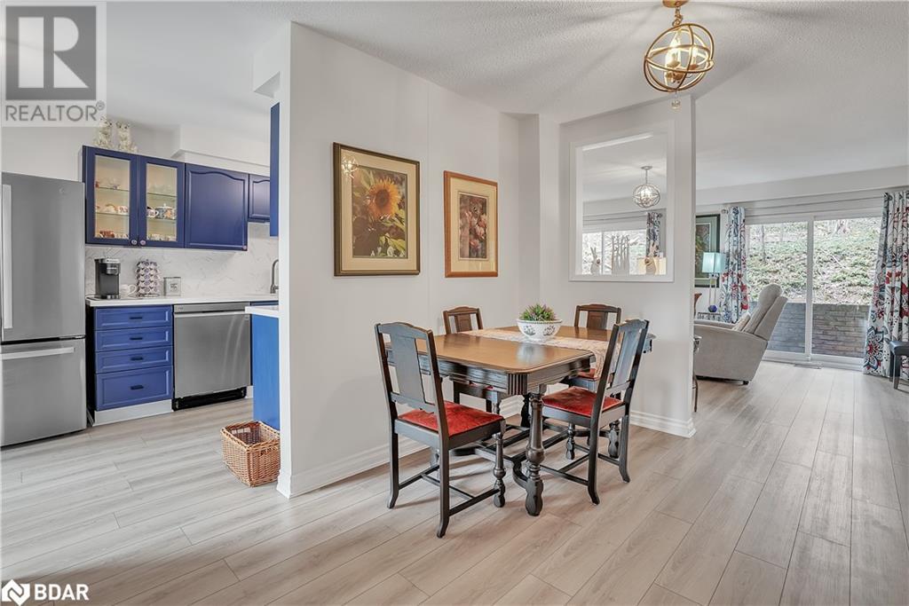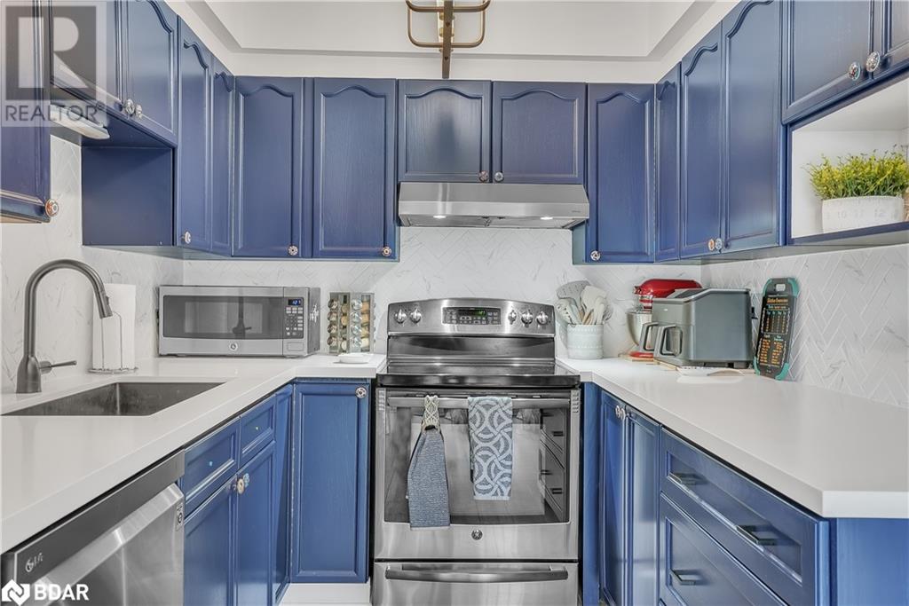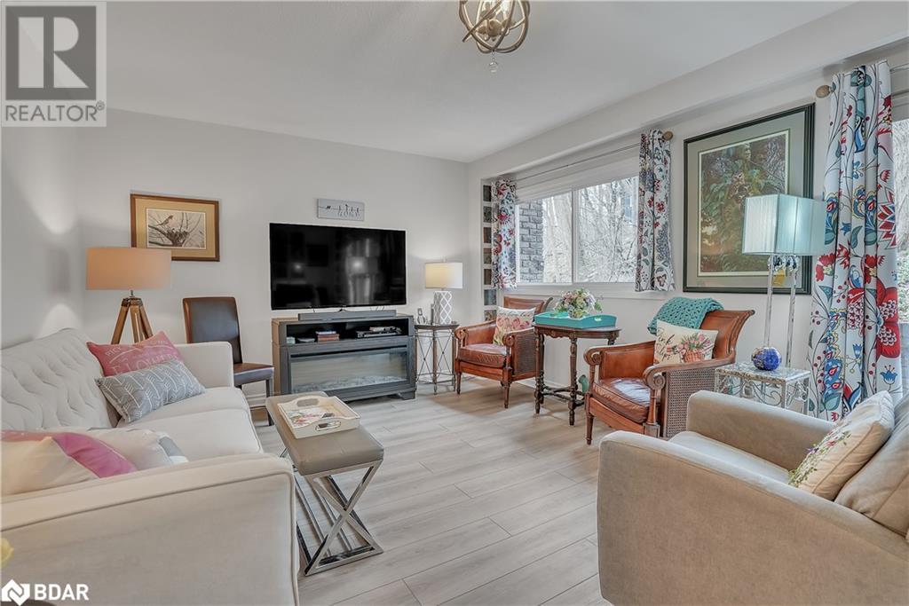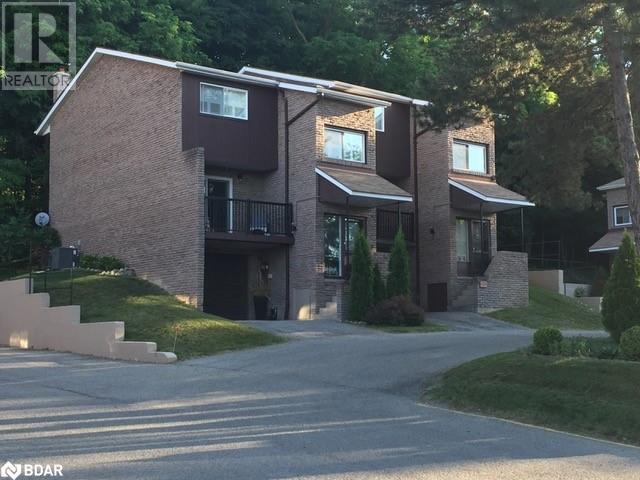17 St Vincent Street Unit# 6 Barrie, Ontario L4M 3Y3
$649,900Maintenance, Insurance, Common Area Maintenance, Landscaping, Property Management, Parking
$450 Monthly
Maintenance, Insurance, Common Area Maintenance, Landscaping, Property Management, Parking
$450 MonthlyRarely available and truly exceptional, this extensively renovated end-unit townhome is tucked away in the serene Brownstones Enclave, home to only 12 units, and is only minutes to the lakefront, with a glimpse of Kempenfelt Bay, scenic walking & biking trails, lush parks, and the vibrant downtown core filled with cafes, shops & dining options. Thoughtfully and meticulously upgraded, this residence is ideal for families, professionals, or downsizers seeking a stylish yet low-maintenance lifestyle. The interior showcases high-quality finishes throughout, including durable and on-trend vinyl plank flooring, elegant stair runners,and updated stair railings. Recent light fixtures and classic California shutters enhance the ambiance, creating a bright, welcoming atmosphere.The modernized kitchen is equipped with gorgeous quartz countertops, recently installed stainless steel appliances, and offers a seamless flow to the dining/living areas and walk out to the front patio, perfect for entertaining and everyday living. Comfort and convenience continue with an updated air conditioning unit (2023), a water softener system (2023), roof re-shingled (2022), and an automatic garage door opener with remote access. Not only is this unit tastefully updated, but it is also one of a kind; this unit has a gorgeous rear deck built into the forested area, offering the perfect place to have your morning coffee, read a favourite novel, or entertain and enjoy with loved ones. Essential mechanicals have been well maintained, with the furnace and hot water tank updated in 2017. Exciting upcoming updates are on the horizon, such as replacement of the remaining windows scheduled for 2026, as well as exterior siding repainted, and garage doors refinished and painted scheduled for 2025.With quick access to public transit, commuter routes, and all the amenities downtown Barrie has to offer, this property is the perfect balance of urban convenience and tranquil living- come and take a look today! (id:48303)
Property Details
| MLS® Number | 40716779 |
| Property Type | Single Family |
| AmenitiesNearBy | Beach, Golf Nearby, Hospital, Marina, Park, Place Of Worship, Playground, Public Transit, Schools, Shopping |
| CommunicationType | High Speed Internet |
| CommunityFeatures | Community Centre |
| EquipmentType | Water Heater |
| Features | Southern Exposure, Conservation/green Belt, Balcony, Paved Driveway, Automatic Garage Door Opener |
| ParkingSpaceTotal | 2 |
| RentalEquipmentType | Water Heater |
Building
| BathroomTotal | 2 |
| BedroomsAboveGround | 3 |
| BedroomsTotal | 3 |
| Appliances | Dishwasher, Dryer, Refrigerator, Stove, Water Softener, Washer, Hood Fan, Window Coverings, Garage Door Opener |
| ArchitecturalStyle | 2 Level |
| BasementDevelopment | Partially Finished |
| BasementType | Partial (partially Finished) |
| ConstructedDate | 1976 |
| ConstructionMaterial | Wood Frame |
| ConstructionStyleAttachment | Attached |
| CoolingType | Central Air Conditioning |
| ExteriorFinish | Brick, Wood |
| FoundationType | Block |
| HalfBathTotal | 1 |
| HeatingFuel | Natural Gas |
| HeatingType | Forced Air |
| StoriesTotal | 2 |
| SizeInterior | 1590 Sqft |
| Type | Row / Townhouse |
| UtilityWater | Municipal Water |
Parking
| Attached Garage | |
| Visitor Parking |
Land
| AccessType | Road Access, Highway Access, Highway Nearby |
| Acreage | No |
| LandAmenities | Beach, Golf Nearby, Hospital, Marina, Park, Place Of Worship, Playground, Public Transit, Schools, Shopping |
| LandscapeFeatures | Landscaped |
| Sewer | Municipal Sewage System |
| SizeTotalText | Unknown |
| ZoningDescription | Rm2 |
Rooms
| Level | Type | Length | Width | Dimensions |
|---|---|---|---|---|
| Second Level | Bedroom | 8'8'' x 12'4'' | ||
| Second Level | Bedroom | 9'4'' x 12'5'' | ||
| Second Level | Primary Bedroom | 12'0'' x 14'10'' | ||
| Second Level | 3pc Bathroom | Measurements not available | ||
| Lower Level | Storage | 11'5'' x 11'6'' | ||
| Lower Level | Laundry Room | 6'10'' x 7'4'' | ||
| Lower Level | 2pc Bathroom | Measurements not available | ||
| Main Level | Dining Room | 10'6'' x 8'2'' | ||
| Main Level | Living Room | 12'4'' x 18'3'' | ||
| Main Level | Eat In Kitchen | 8'0'' x 16'2'' |
Utilities
| Cable | Available |
| Electricity | Available |
| Natural Gas | Available |
| Telephone | Available |
https://www.realtor.ca/real-estate/28167776/17-st-vincent-street-unit-6-barrie
Interested?
Contact us for more information
299 Lakeshore Drive, Suite 100
Barrie, Ontario L4N 7Y9

